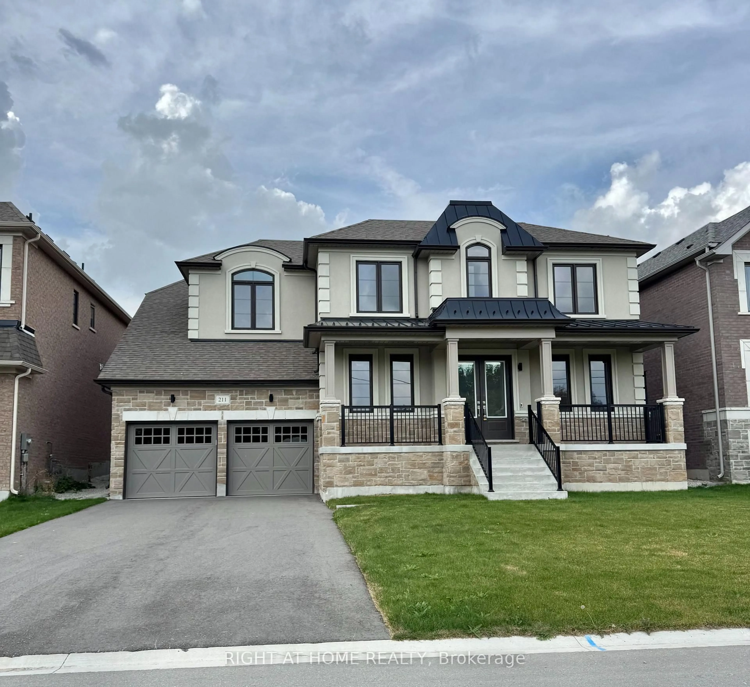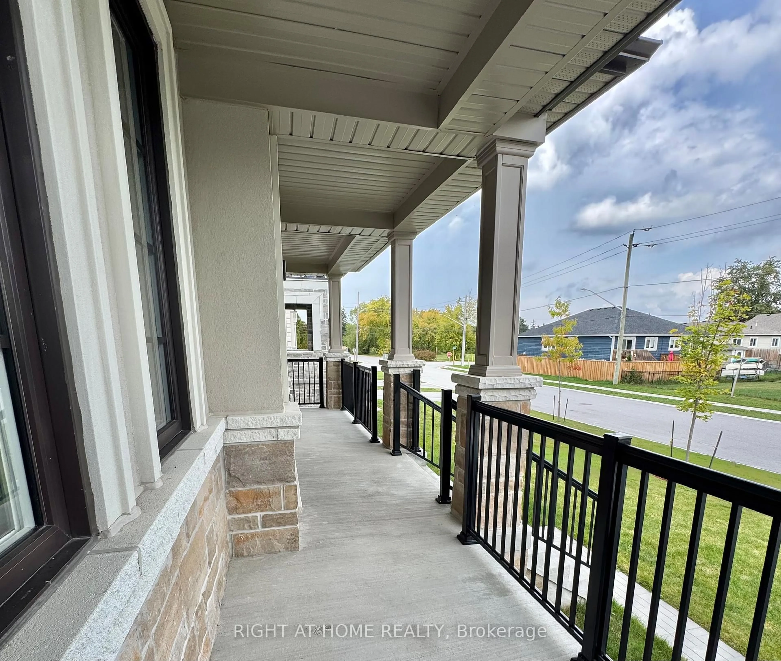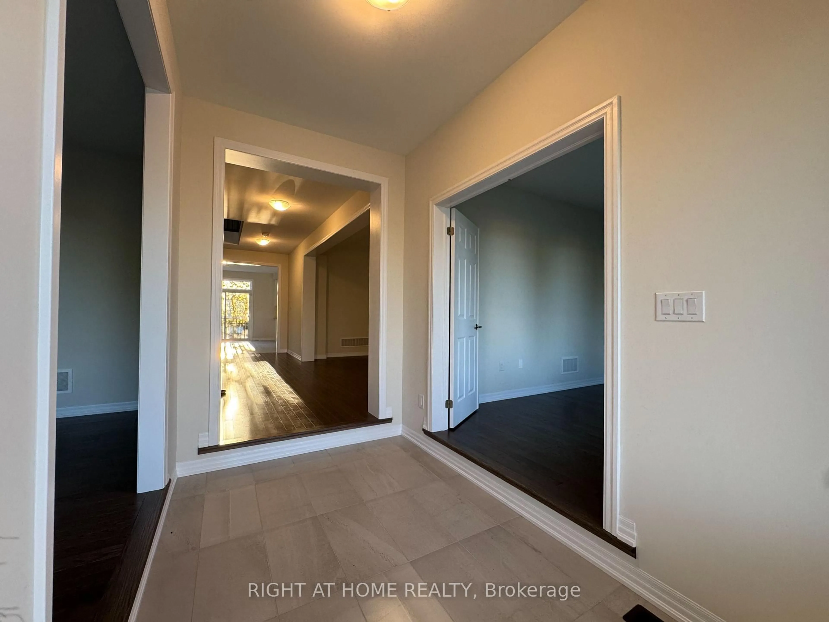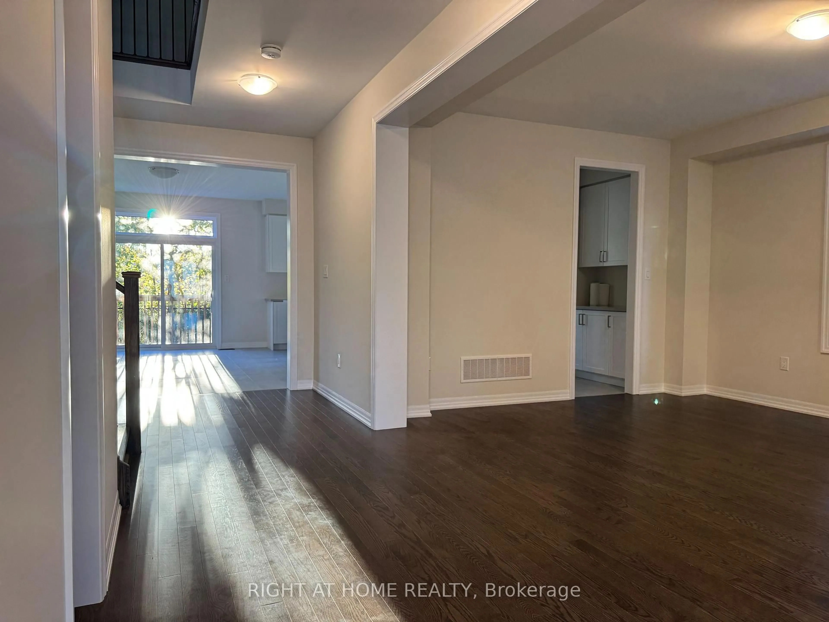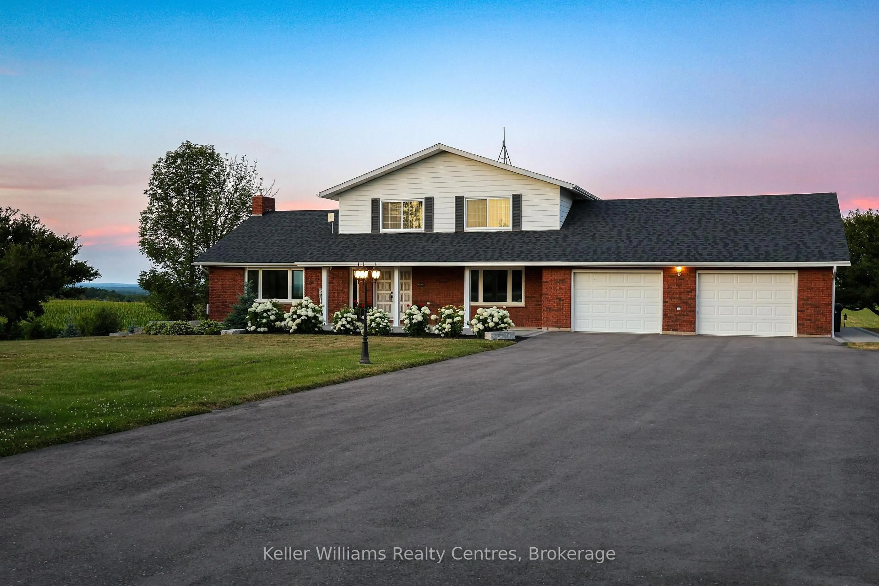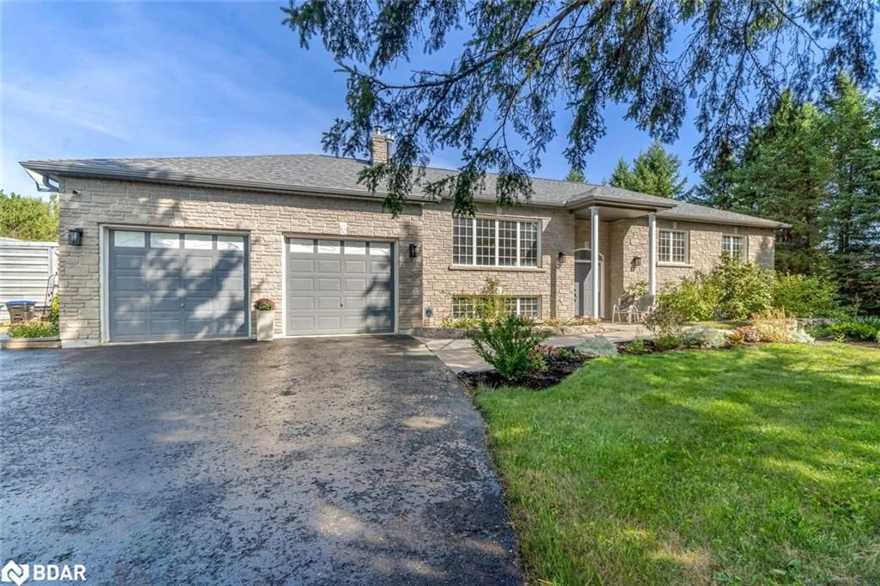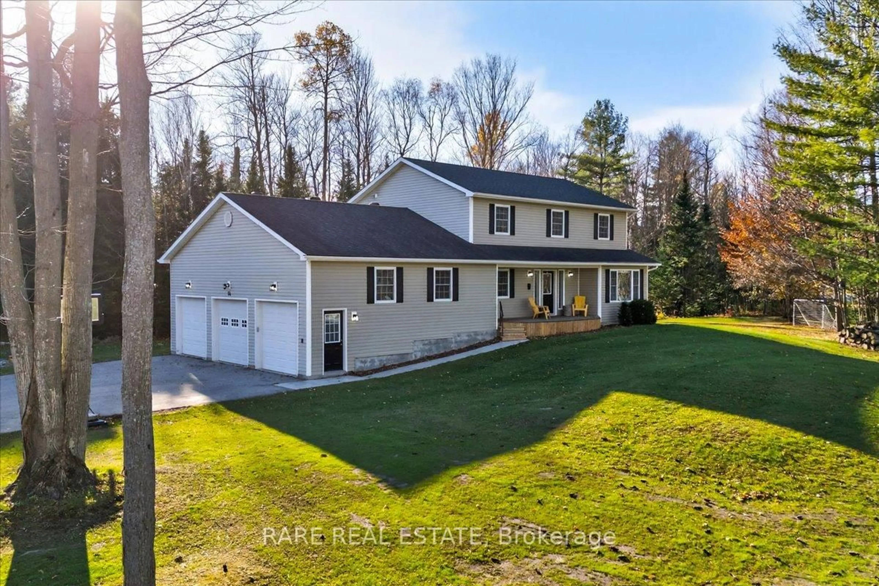211 Sutherland St, Clearview, Ontario L0M 1S0
Contact us about this property
Highlights
Estimated valueThis is the price Wahi expects this property to sell for.
The calculation is powered by our Instant Home Value Estimate, which uses current market and property price trends to estimate your home’s value with a 90% accuracy rate.Not available
Price/Sqft$388/sqft
Monthly cost
Open Calculator
Description
Welcome to this brand-new Treasure Hill home, never lived in and offering over 4,000 sq. ft. of living space! With 4 bedrooms and 5 bathrooms, it features 9-ft ceilings, a bright open kitchen with island, large pantry with servery, and breakfast area overlooking the backyard.The spacious great room with fireplace is perfect for gatherings, complemented by a separate dining room, living room, and office. Upstairs, the primary suite offers his/her walk-in closets and a spa-like ensuite, while every bedroom has ensuite or semi-ensuite access. Additional features include a 3-car tandem garage, walk-up basement with separate entrance, and a welcoming covered front porch. Enjoy scenic ravine views with a community pond right behind the backyard, all in a great location near schools, parks, shops, with easy access to Hwy 26 & Hwy 400 to GTA, and just minutes to Wasaga Beach, Collingwood, and Blue Mountain!
Property Details
Interior
Features
Main Floor
Kitchen
3.66 x 4.72Tile Floor / Quartz Counter
Great Rm
4.67 x 4.72hardwood floor / Gas Fireplace
Breakfast
3.25 x 4.72Tile Floor
Dining
3.66 x 5.03Hardwood Floor
Exterior
Features
Parking
Garage spaces 3
Garage type Attached
Other parking spaces 4
Total parking spaces 7
Property History
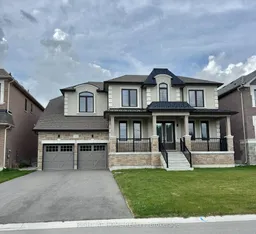 14
14
