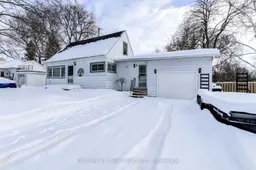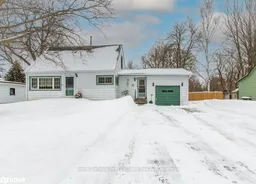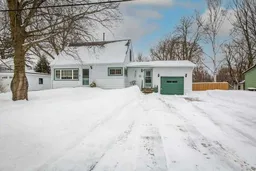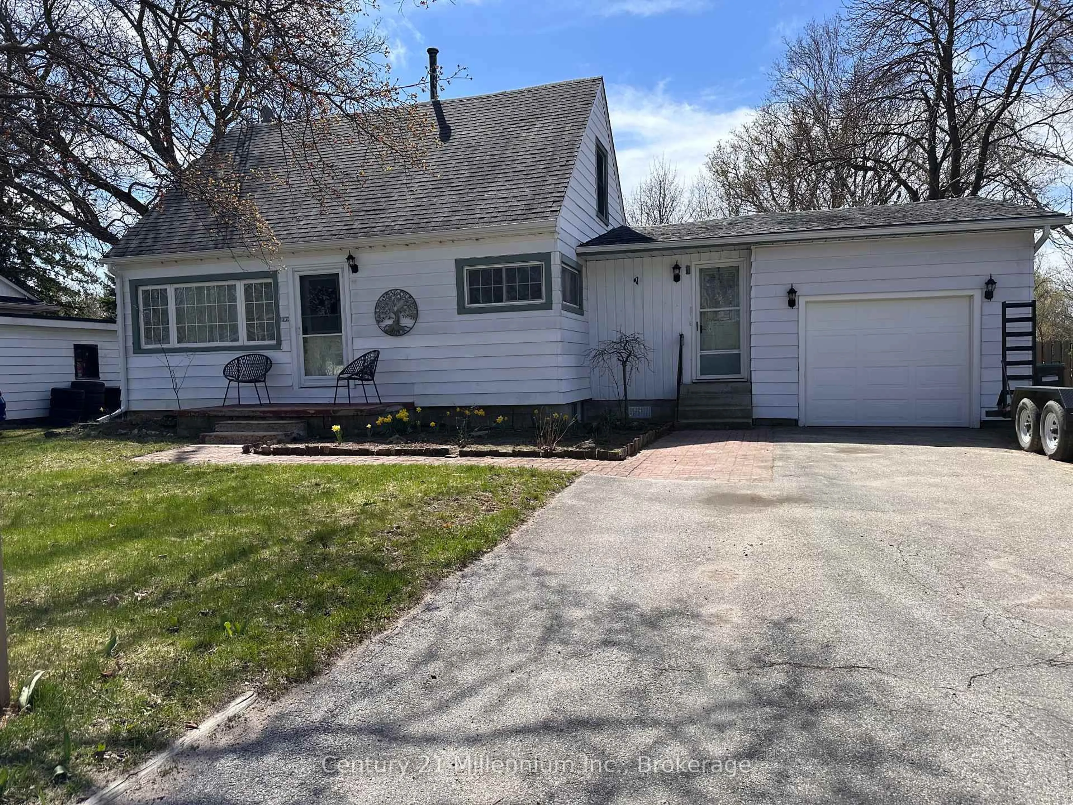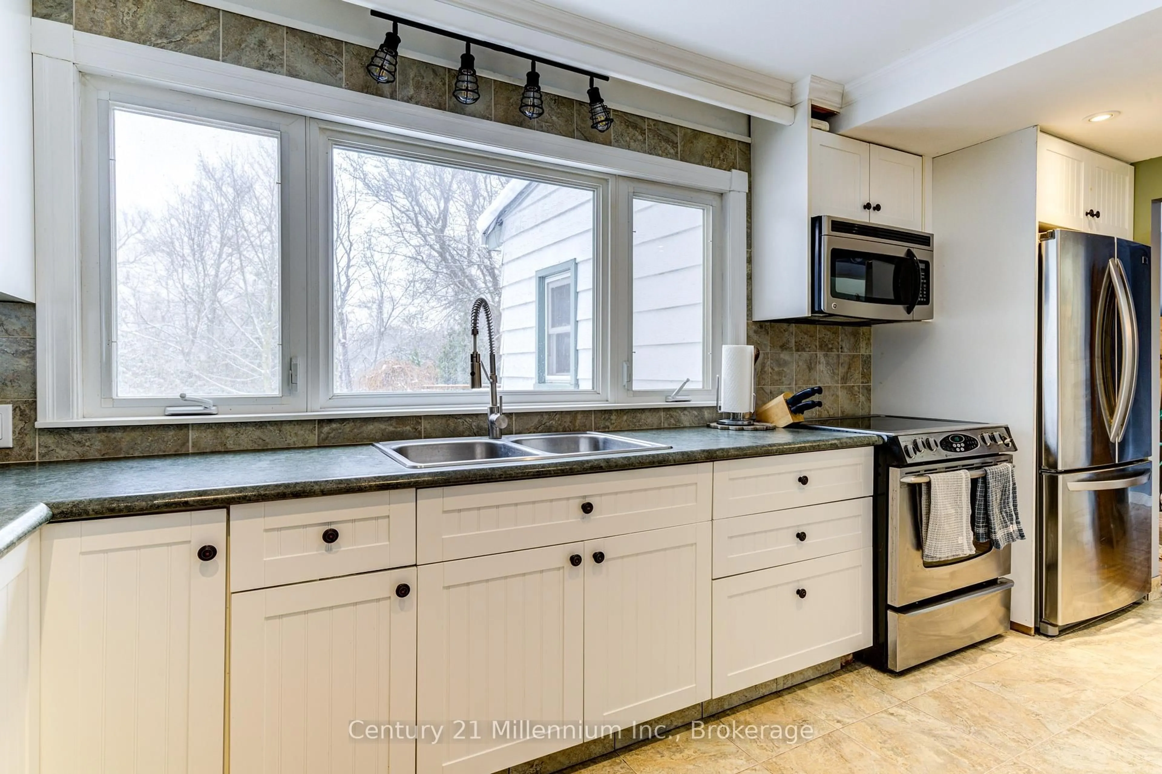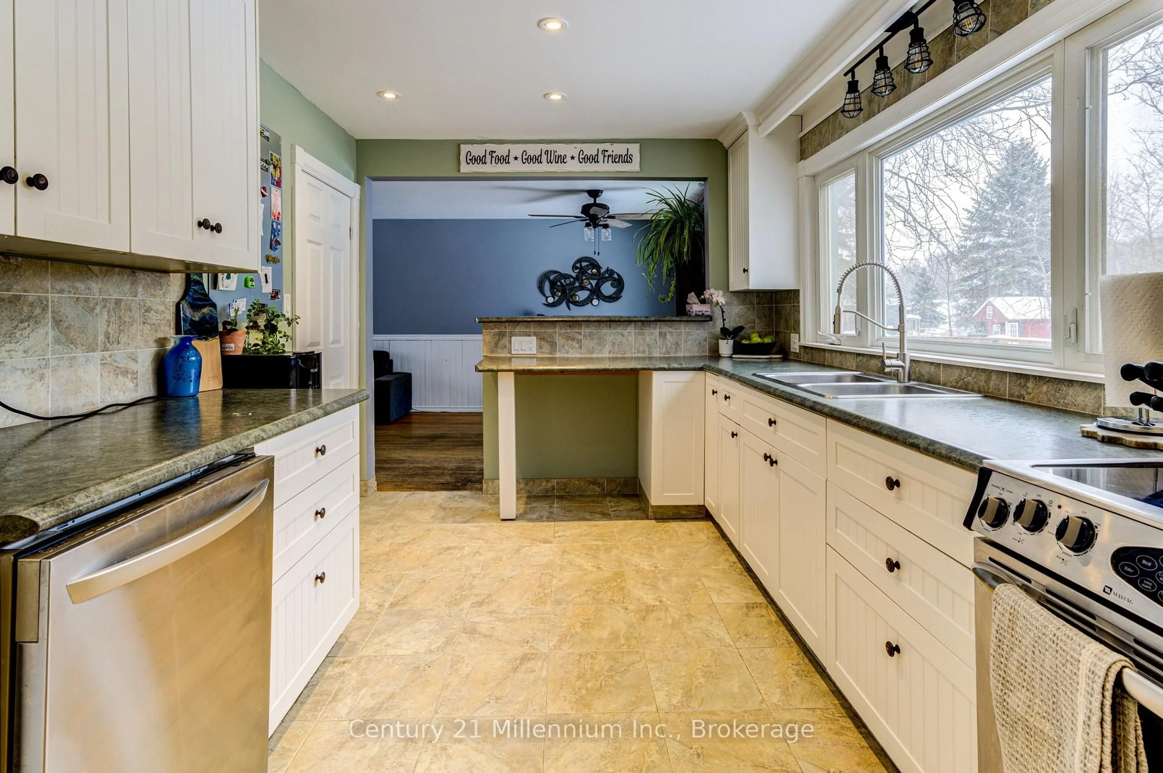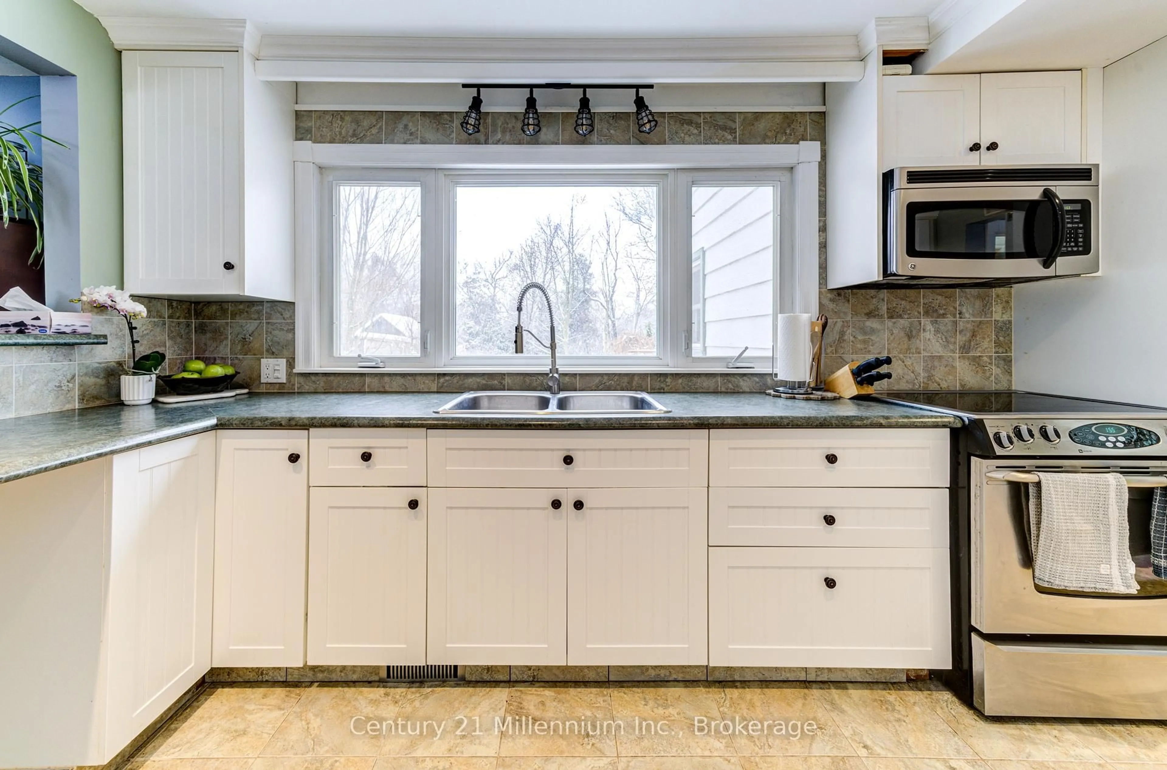209 Kirkwood Dr, Clearview, Ontario L0M 1S0
Contact us about this property
Highlights
Estimated valueThis is the price Wahi expects this property to sell for.
The calculation is powered by our Instant Home Value Estimate, which uses current market and property price trends to estimate your home’s value with a 90% accuracy rate.Not available
Price/Sqft$531/sqft
Monthly cost
Open Calculator
Description
Charming Home Backing Onto a Ravine - 209 Kirkwood Drive, Stayner. Discover comfort and character in this delightful 1.5-storey home nestled on a private, treed 66 x 165 ft lot in the heart of Stayner. Backing onto a picturesque ravine, this property offers a serene setting with plenty of room to relax or entertain. The main floor features bright, open living spaces filled with natural light, including a spacious living area, an open-concept kitchen with backyard views, and convenient main-floor laundry. The primary bedroom and a full bathroom are also located on the main level, along with inside access to the attached garage. Step outside to a large wraparound deck, perfect for summer gatherings, leading to a generous backyard complete with a fire pit and lush lawn that extends to the ravine's edge. Upstairs, you'll find two additional bedrooms and a second full bathroom ideal for family or guests. The unfinished basement provides ample storage or the opportunity to create a home gym, workshop, or rec room. With parking for 4+ vehicles, excellent access, and a peaceful natural backdrop, this well-maintained home is the perfect blend of comfort, privacy, and convenience.
Property Details
Interior
Features
Ground Floor
Foyer
3.017 x 1.28Access To Garage
Family
4.846 x 3.017Access To Garage
Kitchen
4.937 x 2.743Living
7.254 x 3.505Exterior
Features
Parking
Garage spaces 1
Garage type Attached
Other parking spaces 4
Total parking spaces 5
Property History
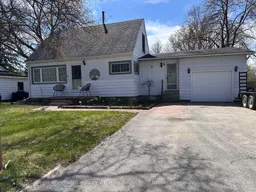 30
30