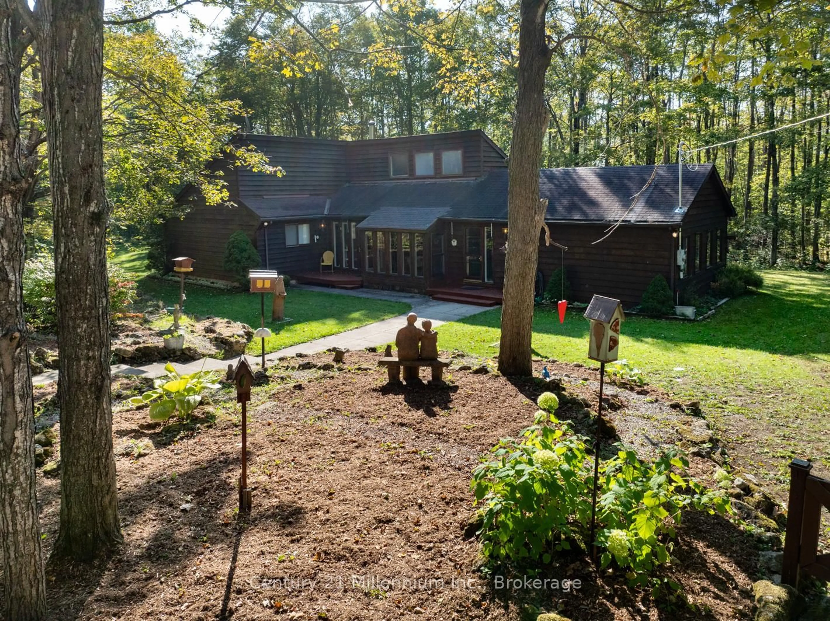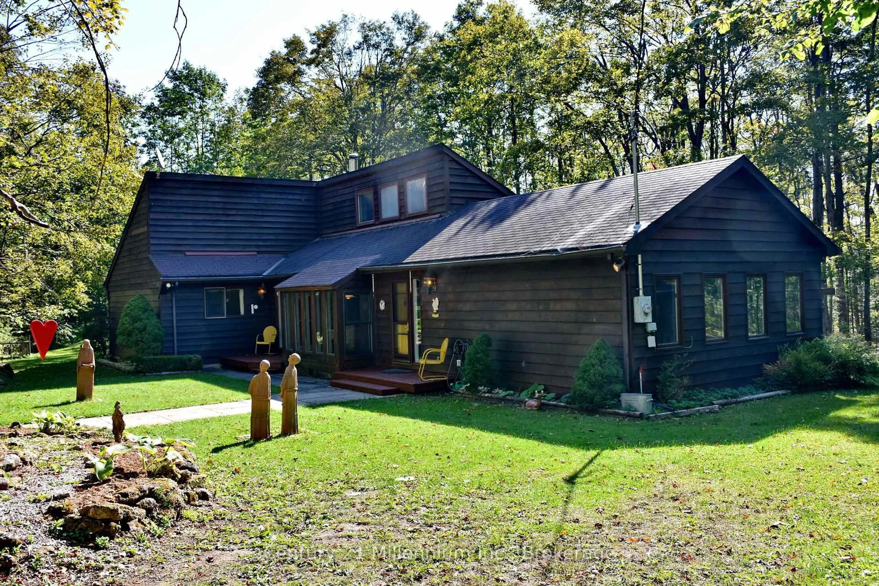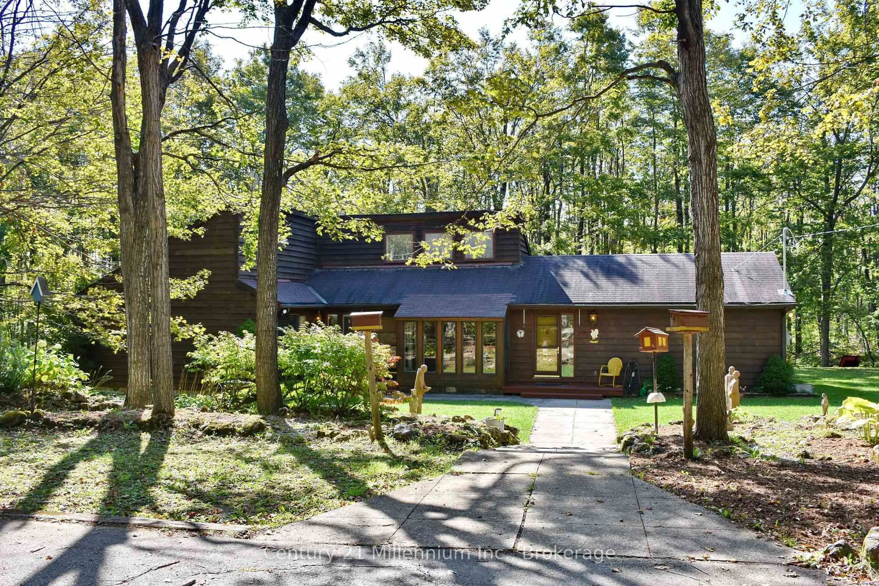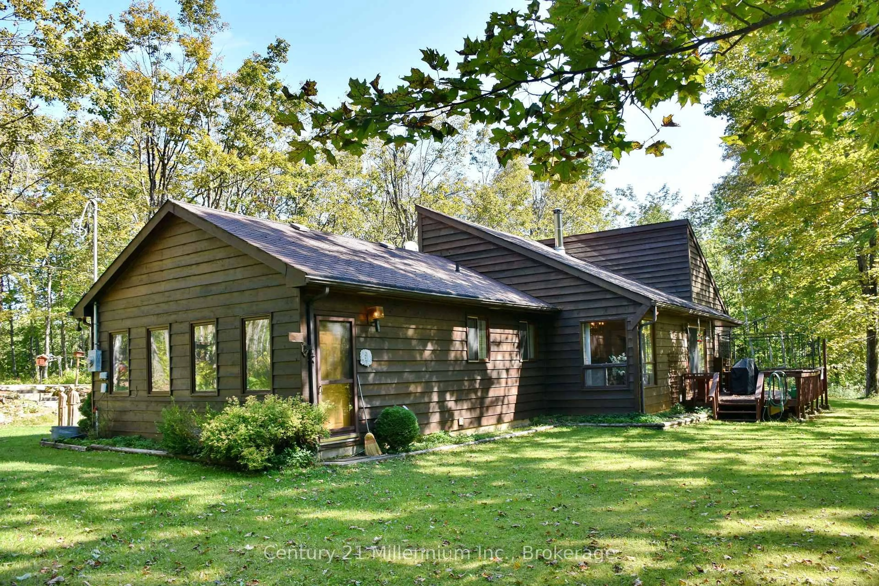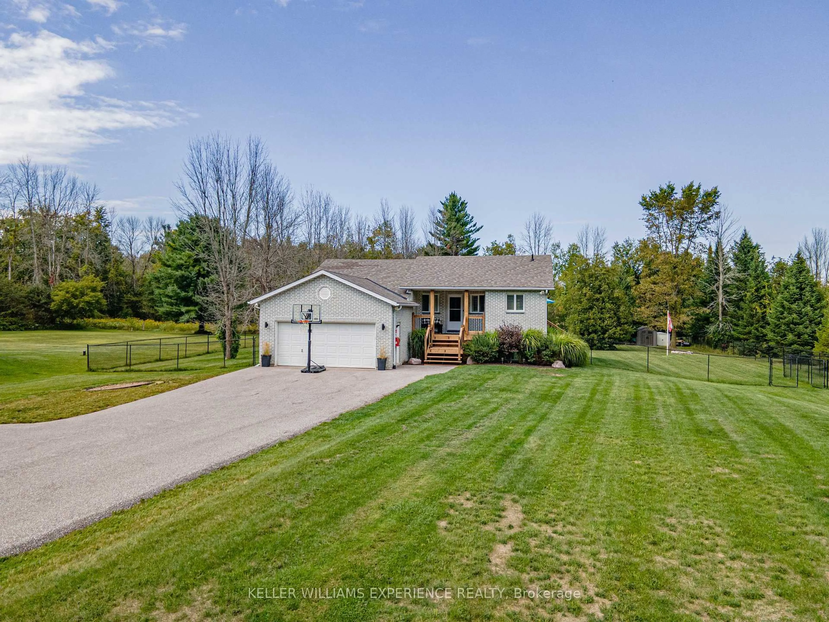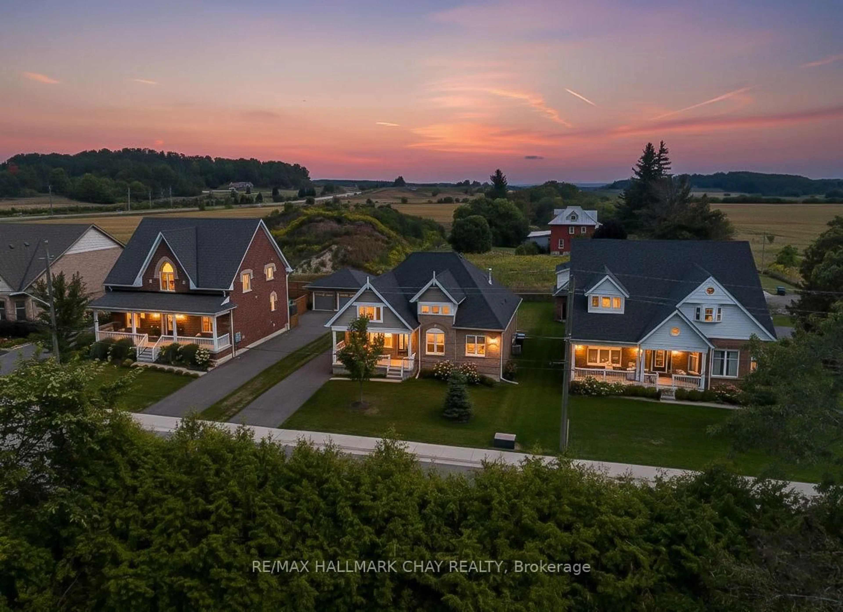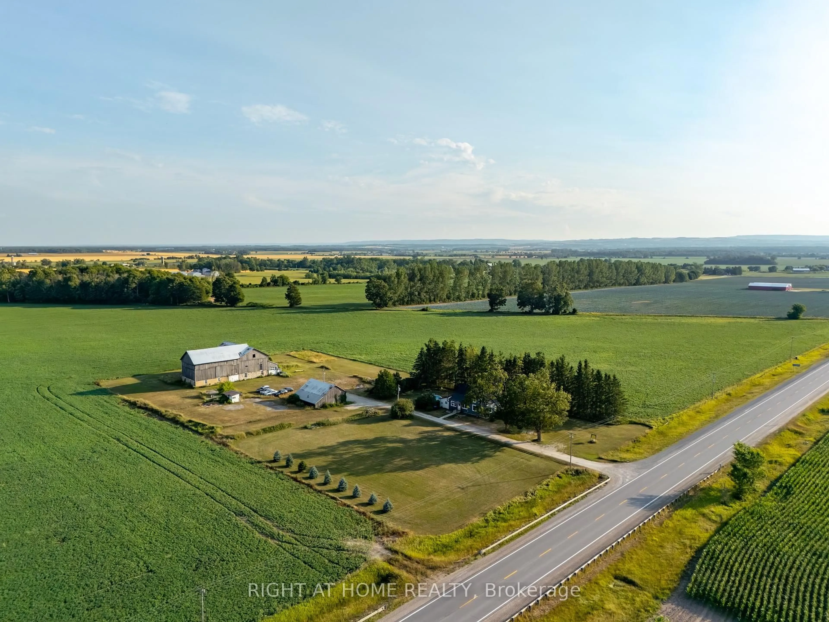1415 County Rd 124 Rd, Clearview, Ontario L0M 1H0
Contact us about this property
Highlights
Estimated valueThis is the price Wahi expects this property to sell for.
The calculation is powered by our Instant Home Value Estimate, which uses current market and property price trends to estimate your home’s value with a 90% accuracy rate.Not available
Price/Sqft$518/sqft
Monthly cost
Open Calculator
Description
"In The Woods"... Discover the perfect balance of nature, privacy, and creativity at this unique 3-bedroom, 2-bathroom home tucked into the Niagara Escarpment just west of Devils Glen Ski Club. Set on 5.724 acres of wooded beauty, this property offers endless opportunities for relaxation and inspiration. Inside, you'll find a comfortable home filled with character, plus a bright artists studio complete with a clean-up sink ideal for painters, makers, or hobbyists. With a private entrance, studio would also make ideal office. Beside the house a 10 x 30 workshop provides additional space for projects, storage, or a home-based business. Surrounded by forest, the setting is peaceful and private, with the Escarpment as your backdrop. Whether you're an artist seeking inspiration, a nature lover craving space to roam, or someone dreaming of a secluded country retreat, "In The Woods" offers it all.
Property Details
Interior
Features
Main Floor
Other
4.06 x 5.86Foyer
4.35 x 1.93Breakfast
3.37 x 2.47Kitchen
3.37 x 3.53Exterior
Features
Parking
Garage spaces -
Garage type -
Total parking spaces 8
Property History
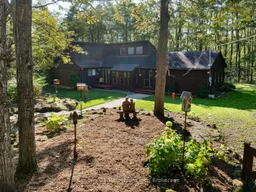 48
48
