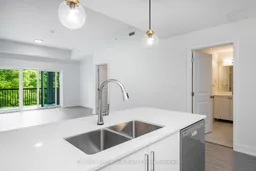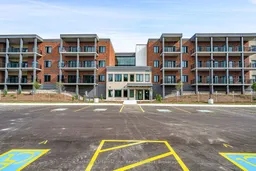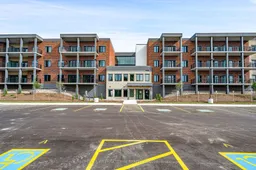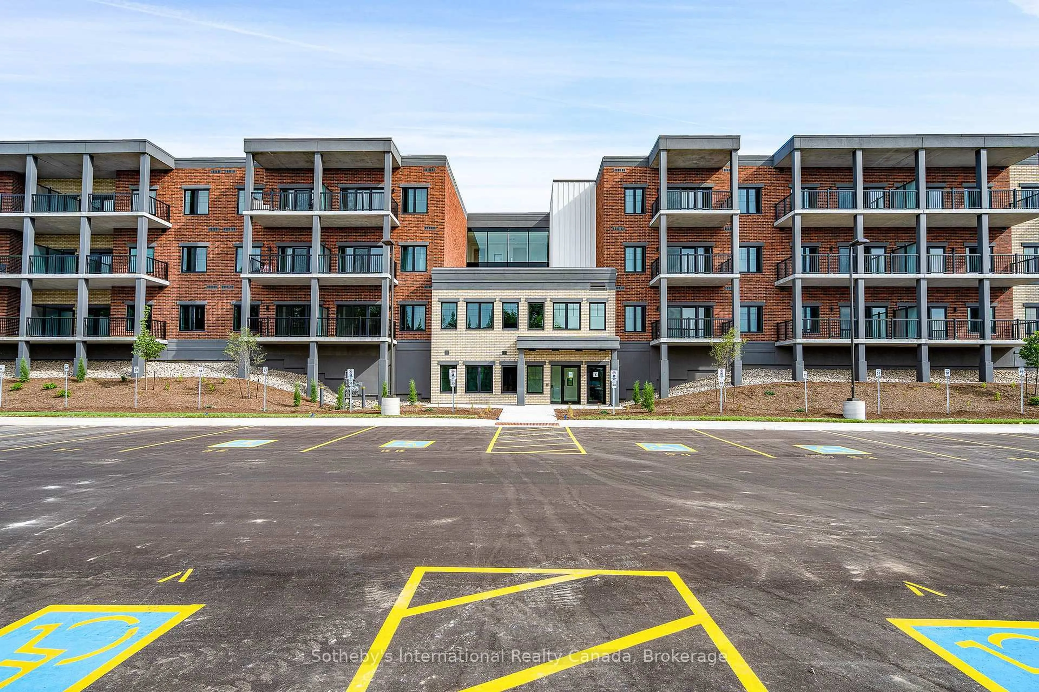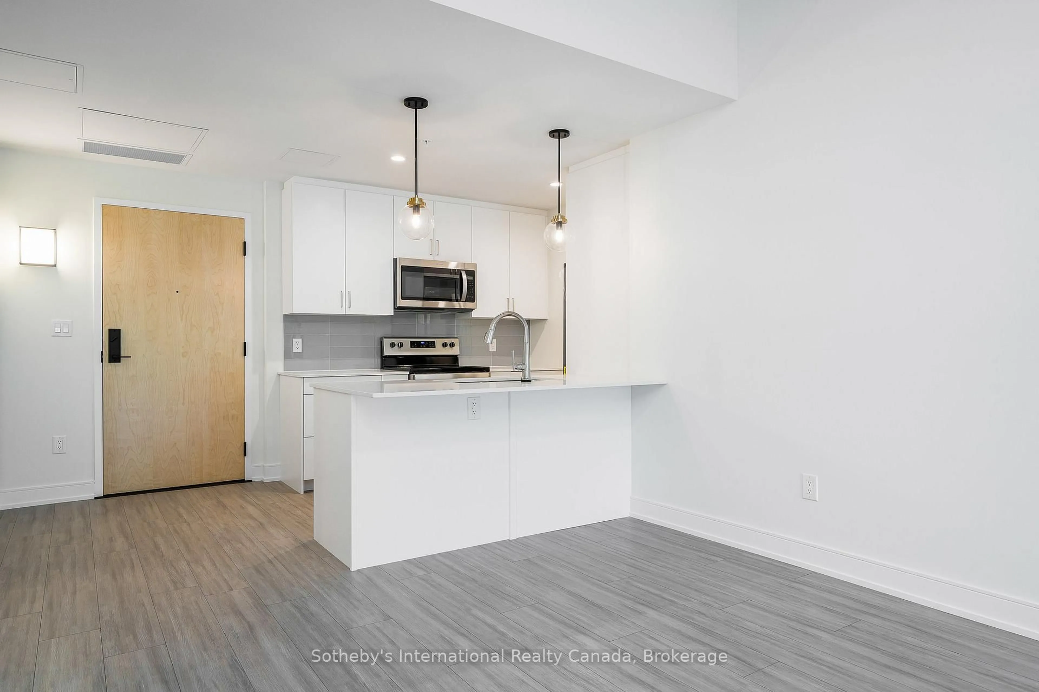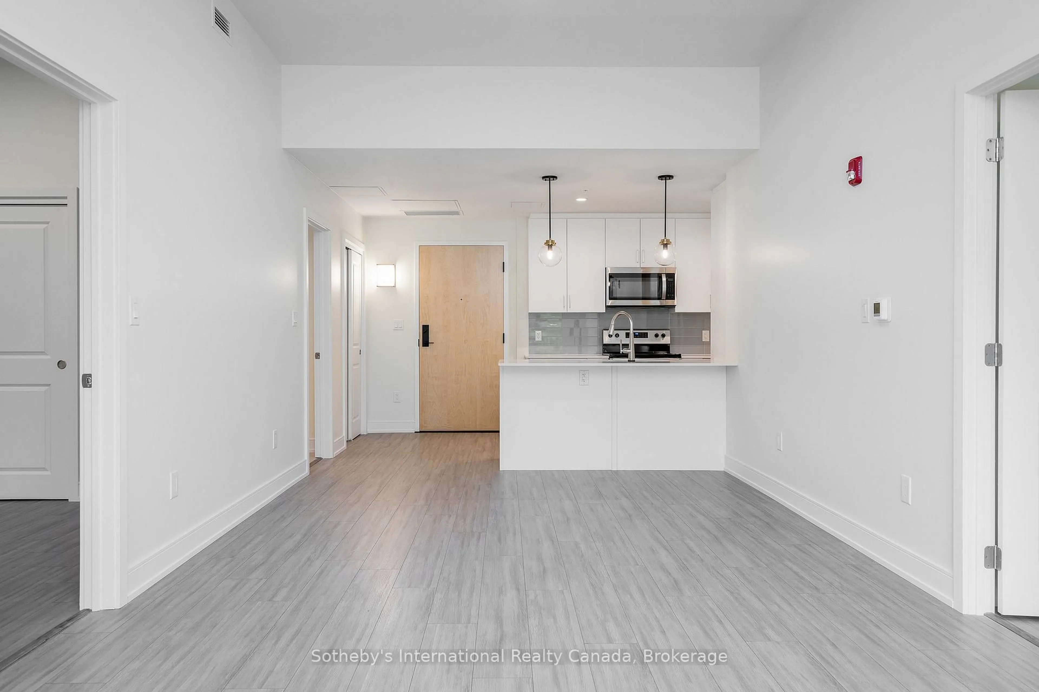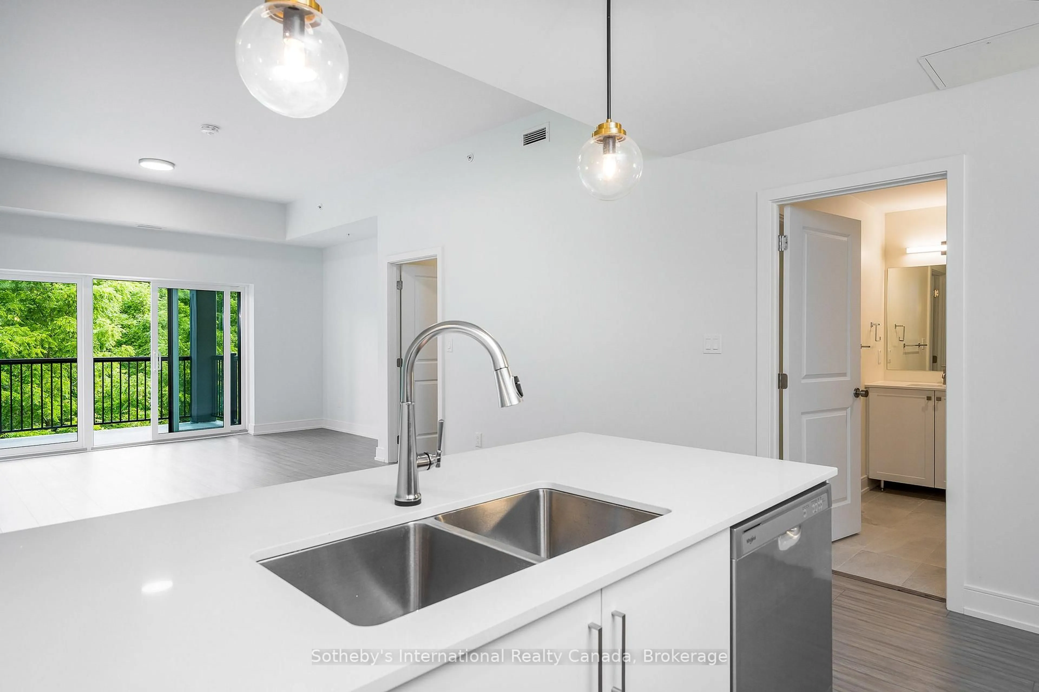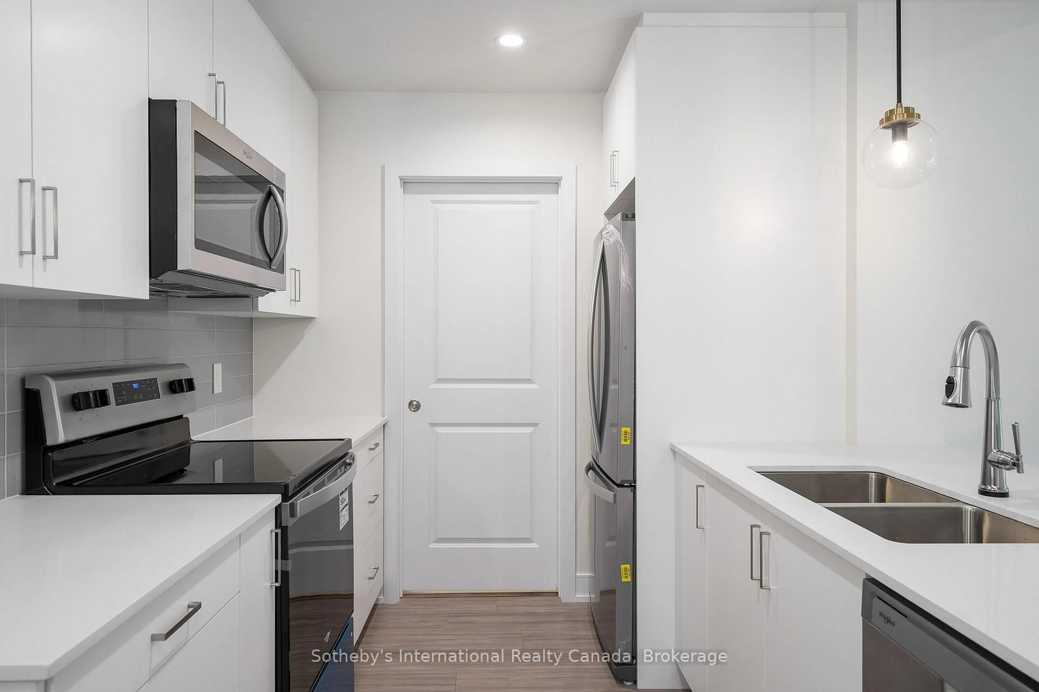121 Mary St #322, Clearview, Ontario L0M 1G0
Contact us about this property
Highlights
Estimated valueThis is the price Wahi expects this property to sell for.
The calculation is powered by our Instant Home Value Estimate, which uses current market and property price trends to estimate your home’s value with a 90% accuracy rate.Not available
Price/Sqft$558/sqft
Monthly cost
Open Calculator
Description
This beautiful condo welcomes you with a bright, open-concept living space. The stylish kitchen features a large peninsula, quartz countertops, and stainless steel appliances. The oversized living room boasts luxury laminate flooring and a patio door leading to a private balcony overlooking the mature trees. The first bedroom includes a generously sized closet and semi-ensuite access to a four-piece bathroom. The primary bedroom features his-and-hers closets and a private ensuite with a large, glassed-in shower. Building amenities include a fitness room, party room, elevator, mail room, and secure underground parking with additional visitor parking available. Just a short walk to downtown Creemore, where you can enjoy artisan shops, local restaurants, bakeries, breweries, and more. This unit comes with one exclusive underground parking space and one exclusive locker. Don't miss this fantastic opportunity to own a condo in the heart of Creemore! Close to ski, golf, The Blue Mountains Resort, Collingwood and Wasaga Beach.
Property Details
Interior
Features
Main Floor
Living
1.64 x 2.57Laminate / Stainless Steel Appl / Open Concept
2nd Br
2.9 x 3.04Laminate / Window / Large Closet
Dining
3.33 x 4.11Laminate / Open Concept / O/Looks Living
Primary
2.84 x 3.66His/Hers Closets / Overlook Greenbelt / Window
Exterior
Features
Parking
Garage spaces 1
Garage type Underground
Other parking spaces 0
Total parking spaces 1
Condo Details
Amenities
Elevator, Exercise Room, Gym, Party/Meeting Room, Visitor Parking
Inclusions
Property History
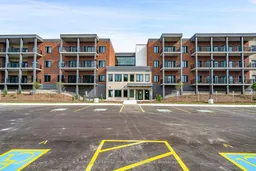 36
36