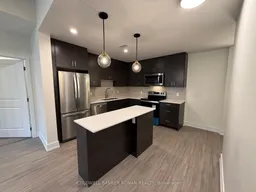Welcome to Suite 209! Discover this newly built spacious condominium in the charming, quaint Village of Creemore. Experience luxury living with high-end quality finishes in this stunning 1,115 sq/ft, 2-bedroom, 2 bathroom condominium. This bright open concept layout, perfect for entertaining, features a gourmet kitchen with quartz countertops, an eat-in breakfast island, custom tiling throughout, and 9.8 ft ceilings. This move-in-ready unit offers brand new stainless steel appliances, including a fridge, stove, built-in dishwasher, over-the-range built-in microwave, washer, and dryer. The unit offers a walk-out to your own private balcony offering spectacular scenic country views of the northern direction. The amenities within the building include a party/meeting room for entertaining and a fully equipped gym for all your enjoyment. Enjoy Creemore for all that it has to offer, including the stunning downtown artisan shops, restaurants, weekly farmers markets during the summer months, parks, brewery, nature trails, festivals, and more! This price includes one indoor underground heated parking space and one storage locker for your convenience. Conveniently located just minutes west of Airport Road and only 20 minutes from Highway 89, providing easy access for commuting. Collingwood and Wasaga Beach are just a short drive to escape and create memories hiking, biking, skiing and more while enjoying the beauty of theoutdoors! Dont miss out on this exceptional property!
Inclusions: WHIRLPOOL APPLIANCES: ELECTRIC OVEN WITH COOKTOP, FRIDGE, OVER THE RANGE BUILT-IN MICROWAVE,BUILT IN DISHWASHER, STACKABLE WASHER & DRYER.




