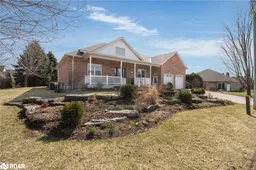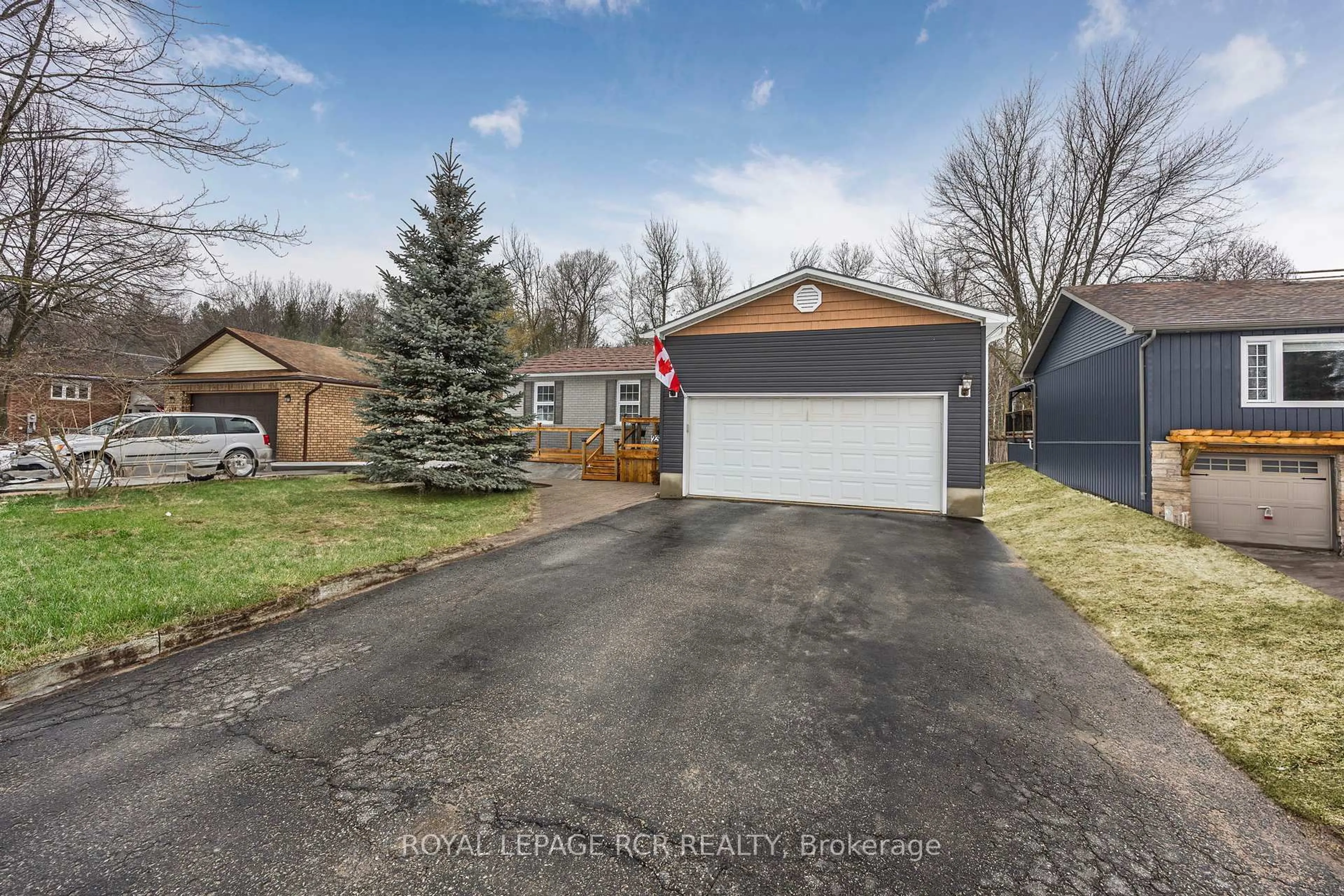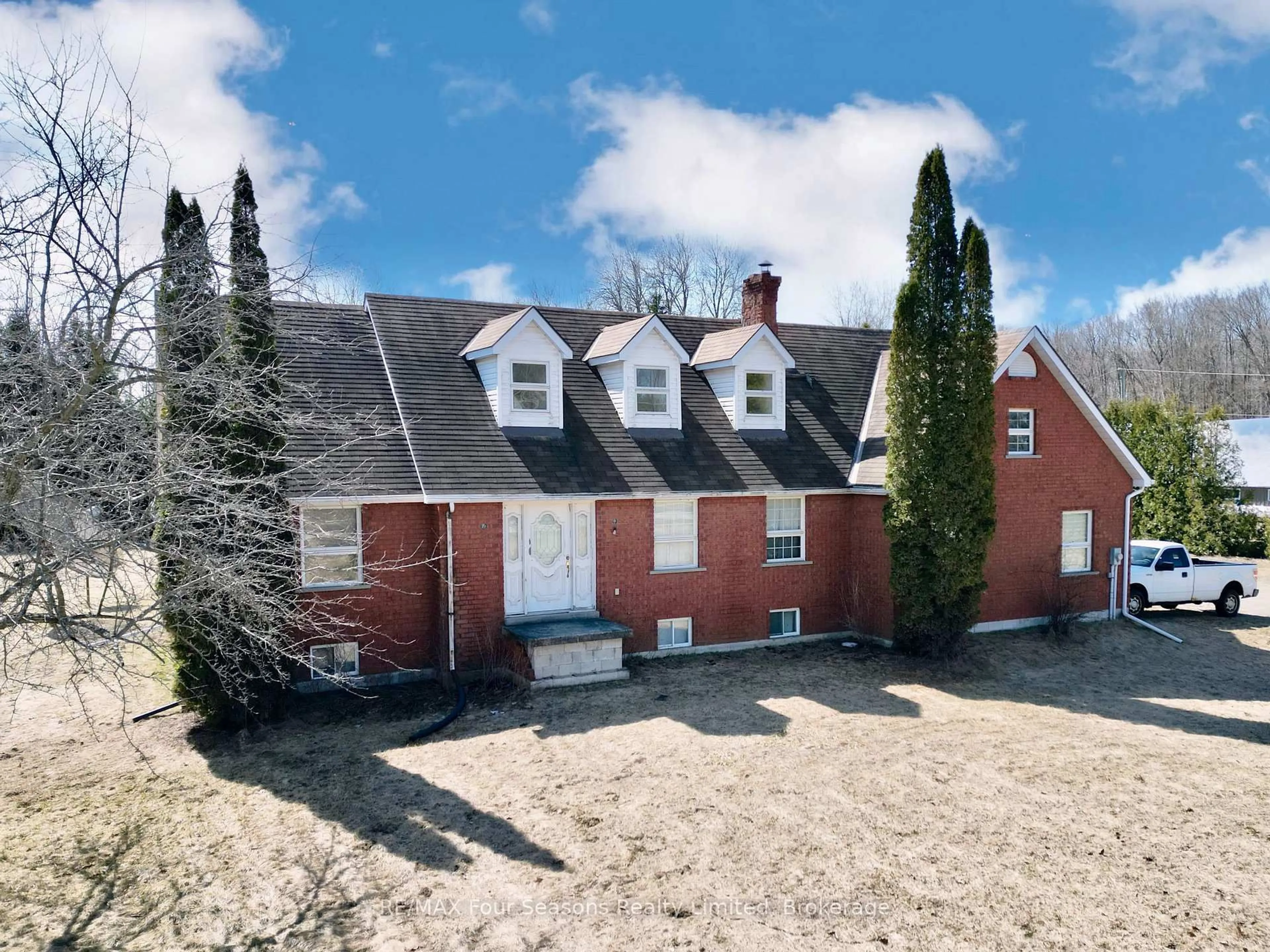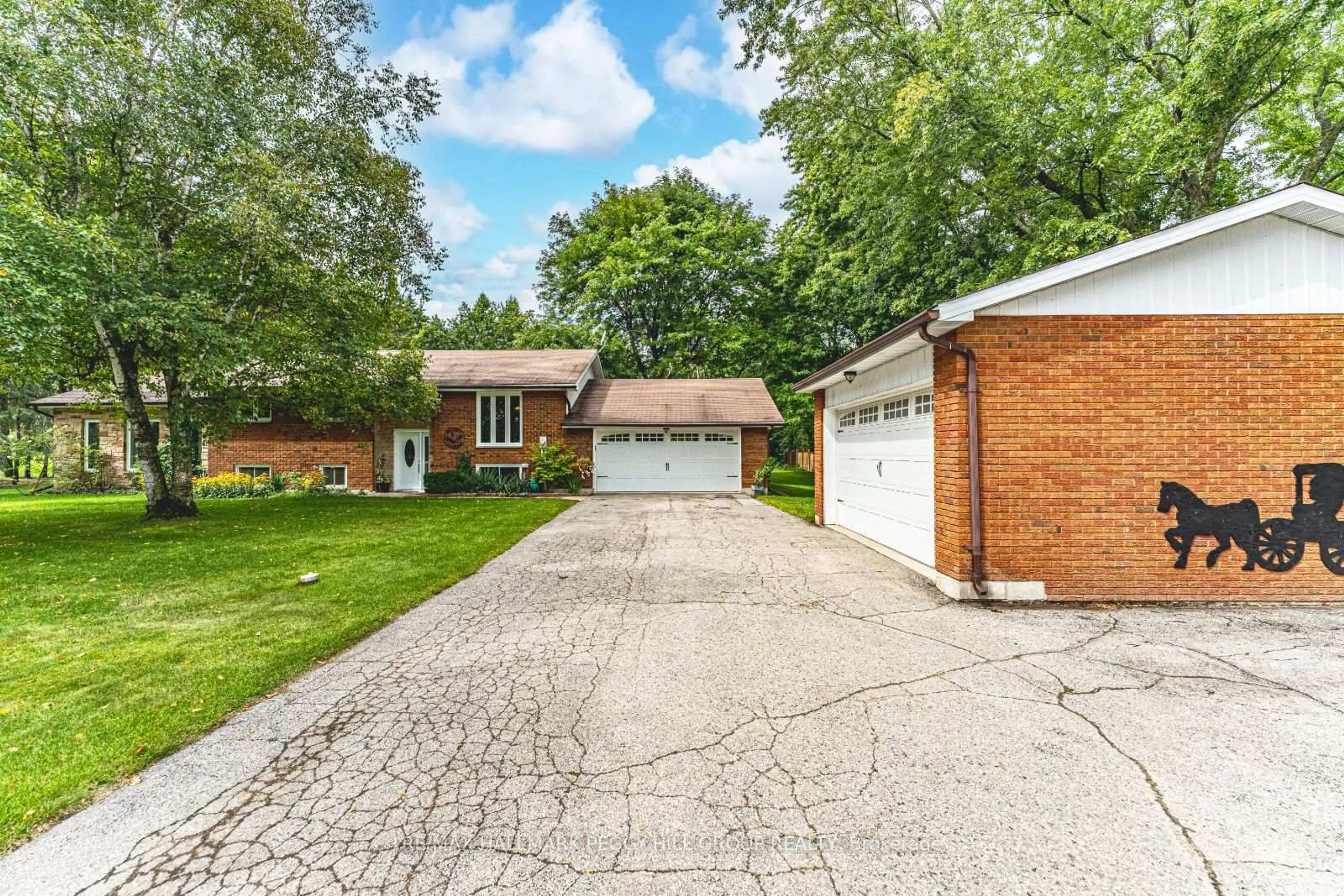Welcome to 105 Mary Street, a beautifully laid-out bungalow sitting on a double lot in the heart of charming Creemore. Thoughtfully designed and impeccably maintained, this home offers exceptional space and comfort for everyday living and entertaining. The main level features vaulted ceilings, rich hardwood floors, and an airy layout with two spacious bedrooms, two full bathrooms, and a bright den, perfect for a home office or cozy sitting area. The generously sized primary suite includes a large ensuite bathroom with in-floor heating, and a walk-out to the covered back deck, ideal for quiet morning coffee or evening unwinding. The eat-in kitchen shines with quartz countertops and ample cabinetry, flowing seamlessly into a formal dining area and welcoming foyer. The fully finished lower level extends the living space with two additional bedrooms, a full bathroom, fireplace, and generous room for a family room, play area, or home gym. Enjoy indoor-outdoor living with both a covered front porch and covered back porch, each equipped with retractable Phantom screens, bringing in the breeze while keeping the bugs out. The landscaped yard and attached two-car garage add to the homes appeal, all set on an expansive double lot with room to relax or play. Located just a short stroll from Creemore's boutiques, cafes, and parks, this home is the perfect blend of village charm and modern convenience.
Inclusions: Built-in Microwave,Carbon Monoxide Detector,Central Vac,Dishwasher,Dryer,Garage Door Opener,Gas Stove,Refrigerator,Smoke Detector,Washer,Window Coverings
 50
50





