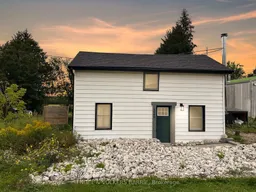Motivated Sellers! - so here is YOUR OPPORTUNITY as a first time buyer to get in and make it your own! No pricing games, asking is the actual price! Affordable Country Charm, Close to Collingwood! This cute 1.5-storey home blends modern farmhouse character with the peaceful lifestyle of country living. Step inside to a stylish interior featuring a spacious farmhouse kitchen and pot lights. The soft grey-and-white palette flows throughout, leading upstairs to a primary bedroom with an additional room - perfect as a nursery, home office, or oversized walk-in closet. Stay cozy year-round with both a wood stove and propane fireplace, while peace of mind comes with a newer roof, drilled well with UV system, and septic system already in place. Outside, the cleared lot offers country views, a fenced-in portion, and plenty of room for your dream vegetable garden. Two newer sheds (2021-22) provide extra storage - one even features its own small deck porch for a touch of charm. All of this in a great location, 5 minutes from Devil's Glen Country Club. Also just 15 minutes or less from Collingwood, Stayner, and Creemore - making it easy to enjoy the best of small-town living with quick access to shops, dining, and four-season recreation. Great value and ready to enjoy! *Note: rocks out front are part of improved drainage system, taking water away from front yard slope.
Inclusions: Fridge, Stove, Washer & Dryer. Dishwasher sold as-is.
 10
10


