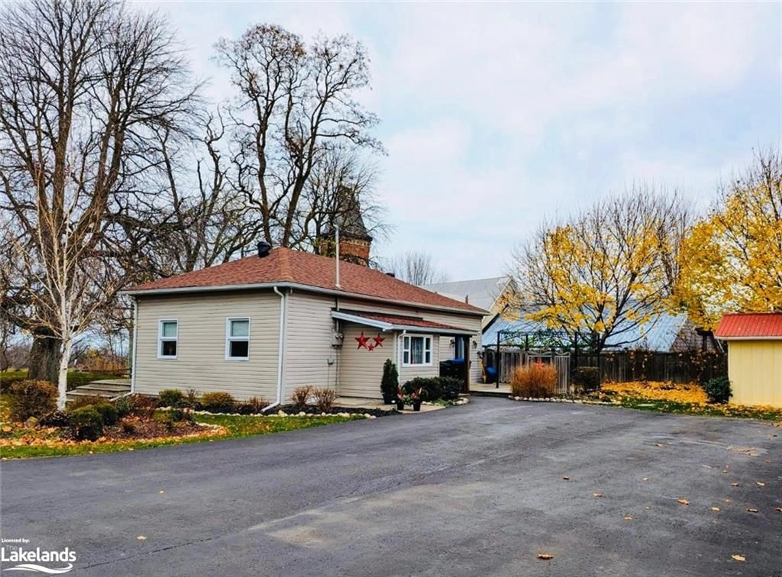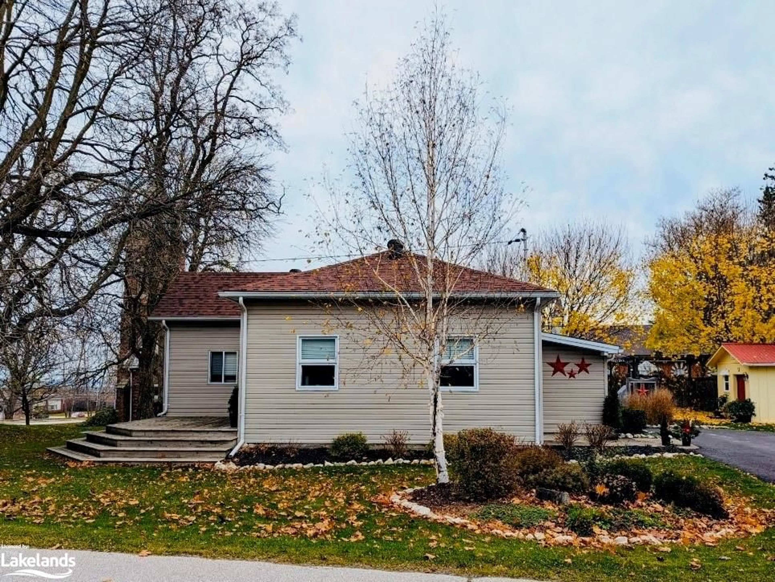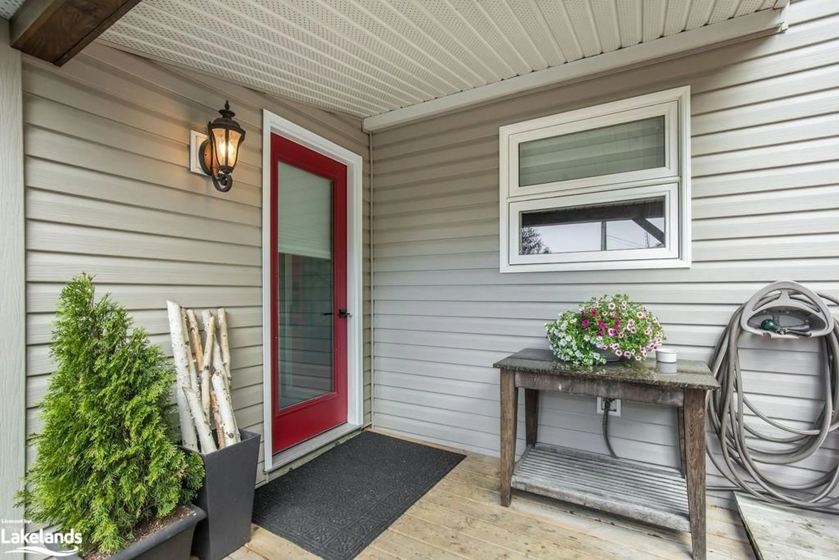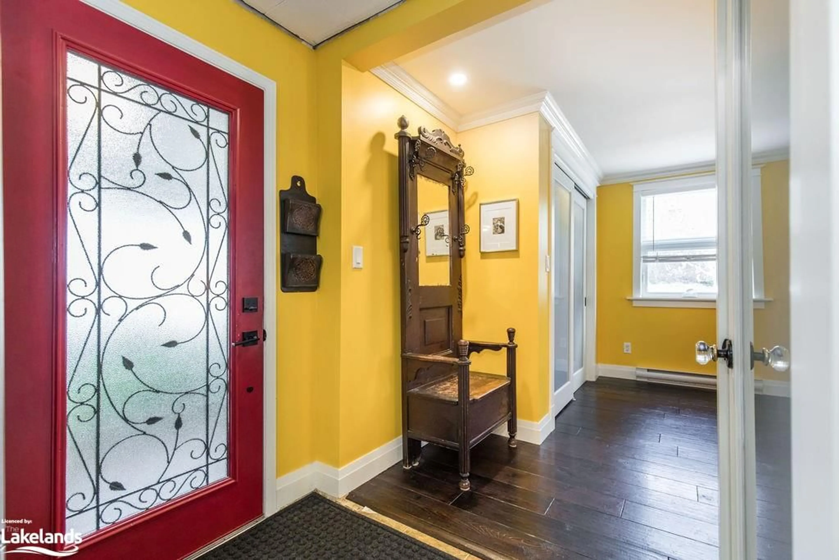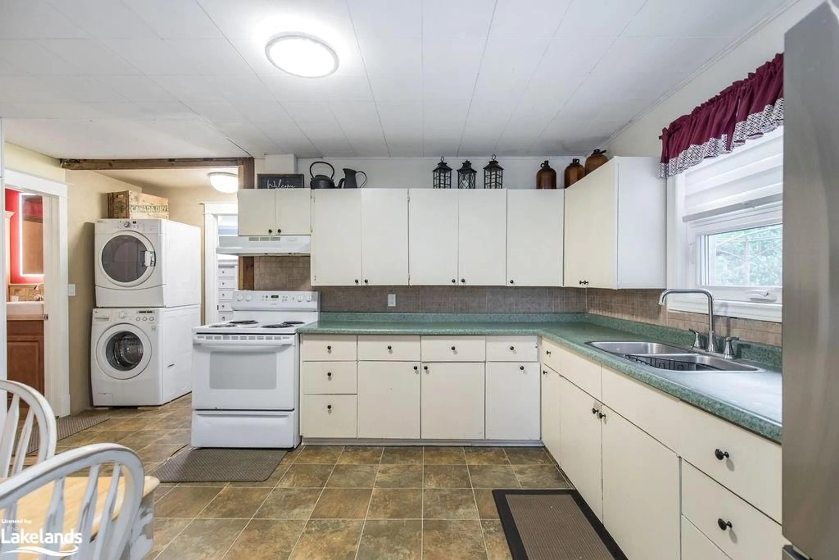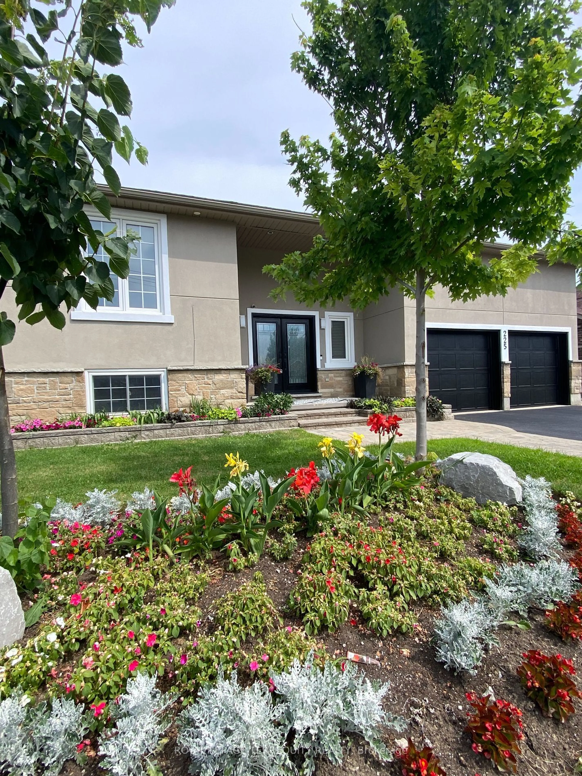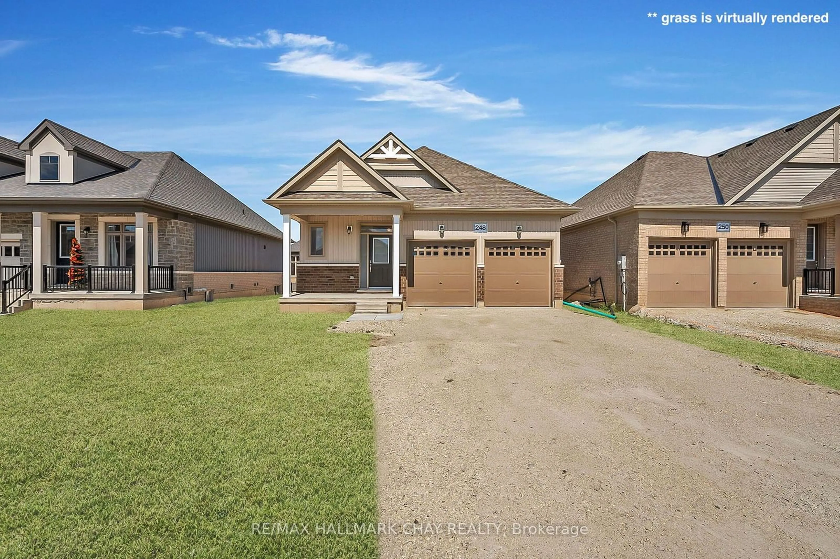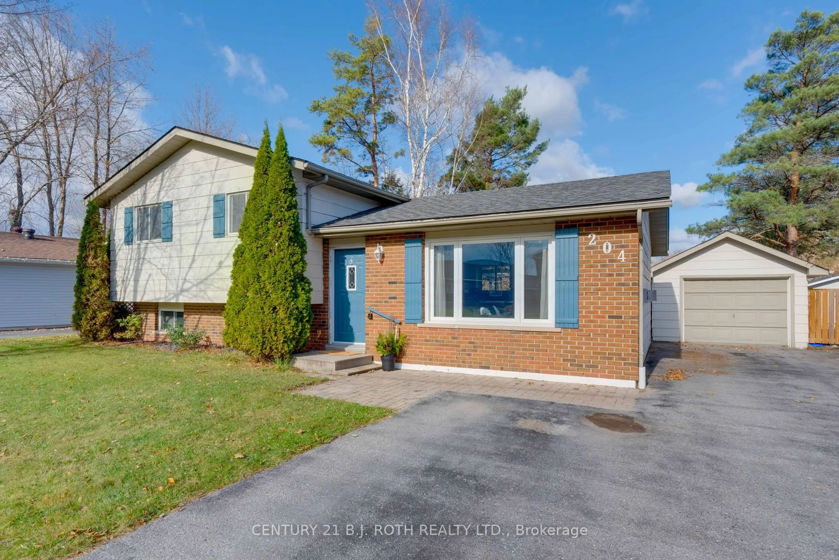1 Erie St, Duntroon, Ontario L0M 1H0
Contact us about this property
Highlights
Estimated ValueThis is the price Wahi expects this property to sell for.
The calculation is powered by our Instant Home Value Estimate, which uses current market and property price trends to estimate your home’s value with a 90% accuracy rate.Not available
Price/Sqft$483/sqft
Est. Mortgage$2,469/mo
Tax Amount (2023)$1,890/yr
Days On Market35 days
Description
This charming updated home features 3 cozy bedrooms, a 4PC bathroom and sits on a spacious lot measuring 66 x 156 ft, offering outdoor entertaining space. Newer windows and doors, as well as heated floors in the bedrooms, bathroom and front entrance ensure energy efficiency. Inside, you'll find beautiful hardwood flooring that adds warmth to the living spaces. The eat-in kitchen is bright and features a double sink and lots of storage space. The living room features a walk-out to a patio perfect for entertaining and the triple wide driveway provides plenty of space for company. The primary bedroom also features a walk-out to a private patio. Additional features include: winterized front porch, newer roof, new septic, upgraded insulation, owned hot water tank, central air and central vac.
Property Details
Interior
Features
Main Floor
Living Room
3.35 x 5.72Kitchen
4.47 x 4.90Office
2.39 x 1.60Bedroom
3.51 x 3.58Exterior
Features
Parking
Garage spaces -
Garage type -
Total parking spaces 9

