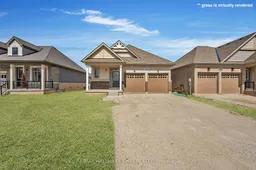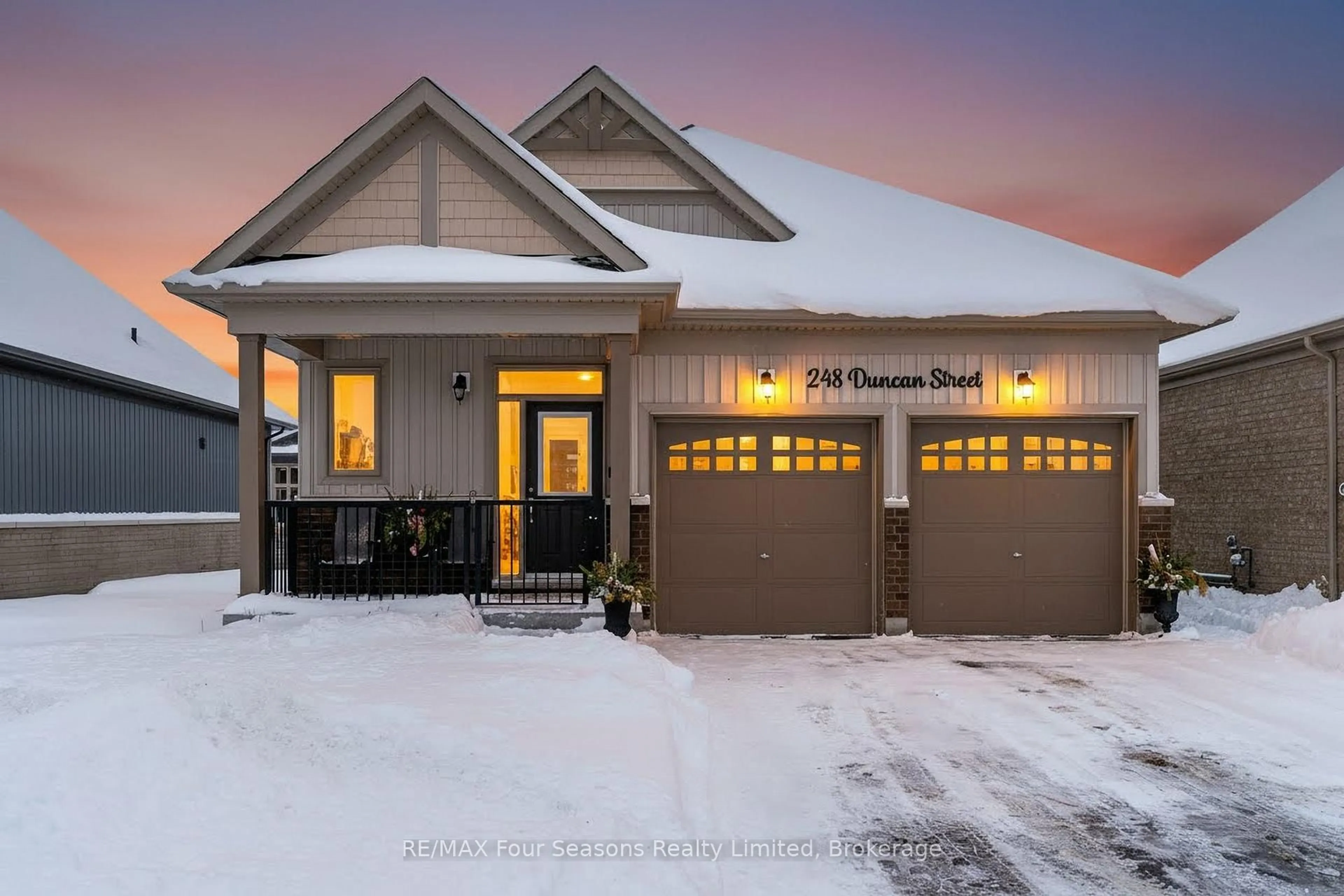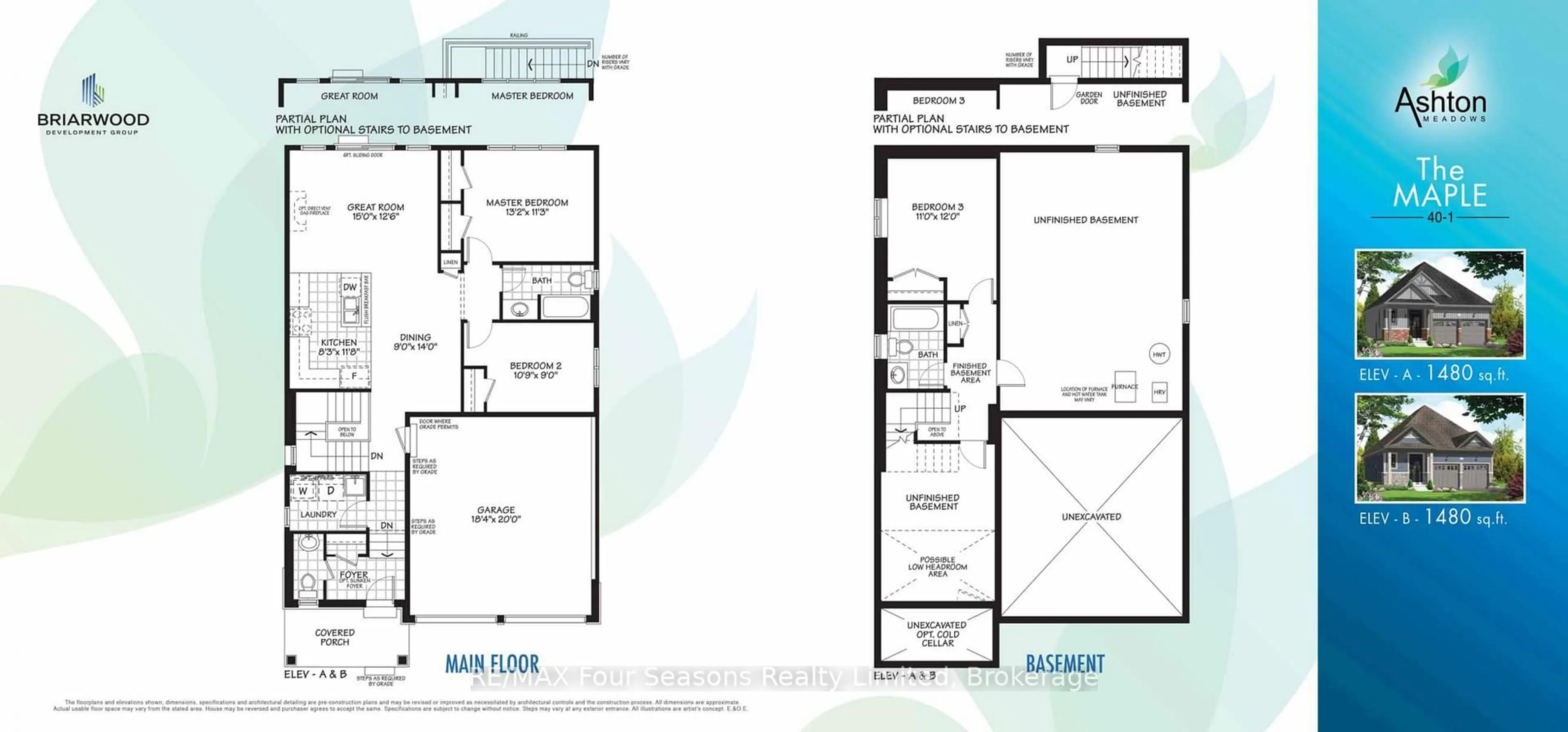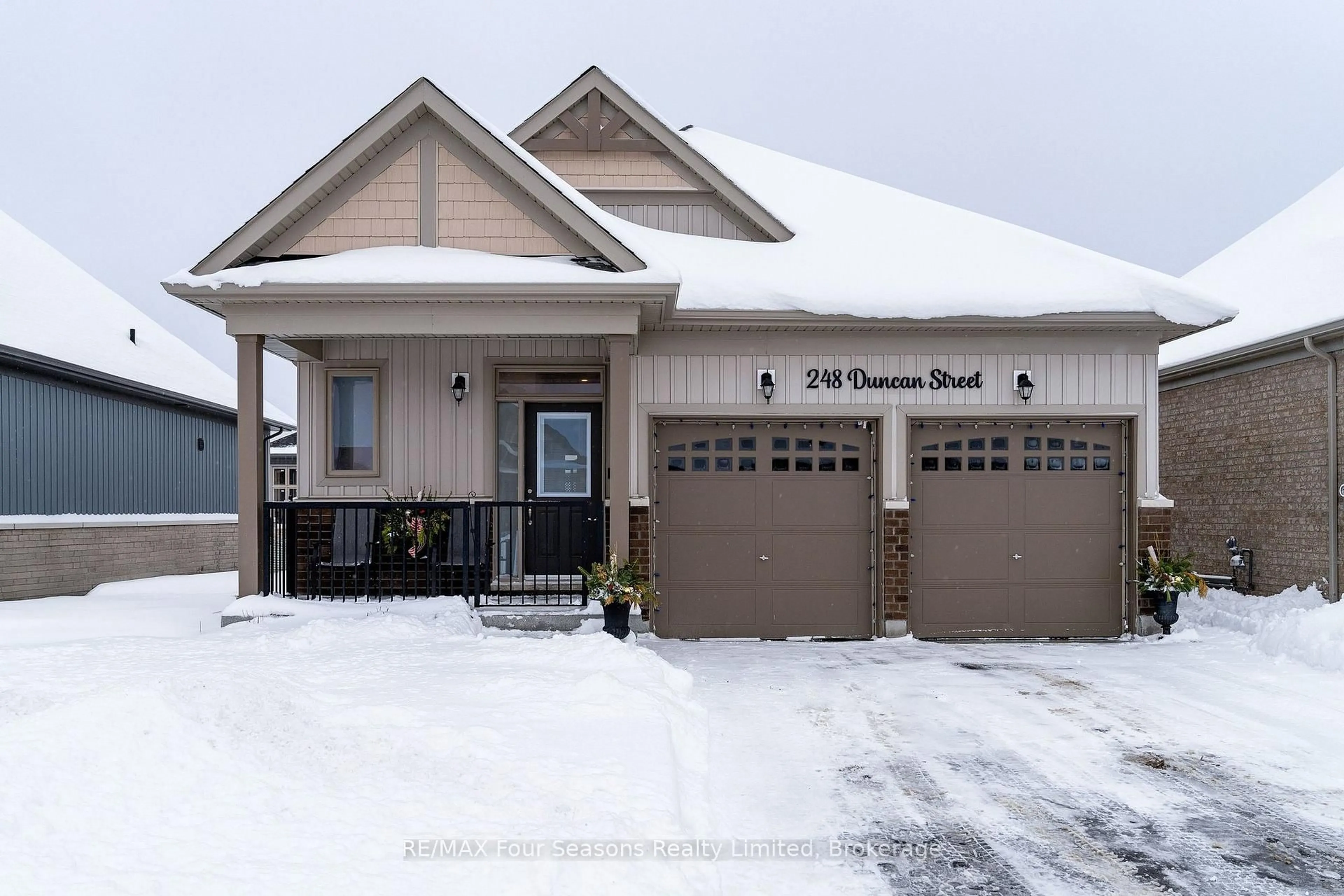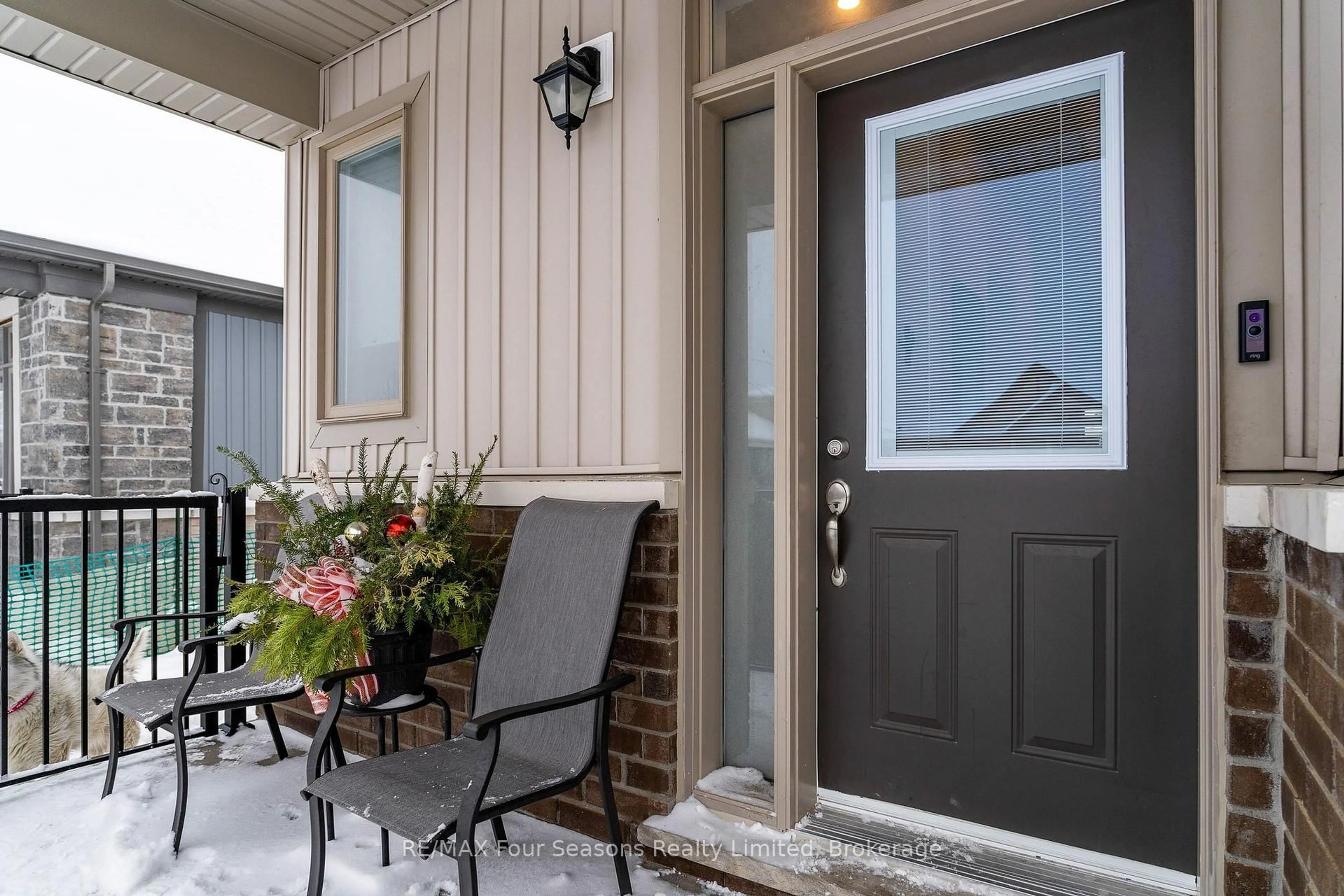248 Duncan St, Clearview, Ontario L0M 1S0
Contact us about this property
Highlights
Estimated valueThis is the price Wahi expects this property to sell for.
The calculation is powered by our Instant Home Value Estimate, which uses current market and property price trends to estimate your home’s value with a 90% accuracy rate.Not available
Price/Sqft$590/sqft
Monthly cost
Open Calculator
Description
Stunning 2023 Bungalow on a Premium Lot (46.43 X 104.99) Turnkey Single-Level Living *Bright, modern 2+1 bedroom, 3-bathroom bungalow featuring *over 1,690 sq. ft. of finished living space, designed with comfort, style, and functionality in mind *Open-concept main floor with 9' ceilings *modern chic lighting *elegant window coverings *premium finishes throughout *gourmet kitchen featuring quartz countertops *large eat-in island *elite stainless steel appliances including a 36" fridge with water & ice, flattop range with oversized oven, over-the-range microwave, and Bosch SilencePlus dishwasher *Inviting living area with 6' patio door leading to a newly built spacious deck, complete with privacy lattice-perfect for entertaining or relaxing outdoors *Main-floor laundry with high-capacity stacked LG washer and dryer for everyday convenience *Oversized double car garage(accommodates truck)with inside entrance with 8' doors, quiet belt-drive openers, and a 4-car driveway with no sidewalk *Partially finished lower level includes a third bedroom and 4-piece bathroom, plus two large storage rooms ready for future customization *Beautifully landscaped yard with privacy plantings, 7' x 7' shed (2024), three mature Montrose Charm spruce trees, and a generous side yard ideal for gardens or play *Enhanced curb appeal with upgraded front porch railing and gated entry. Located in a vibrant, family-friendly neighbourhood, walking distance to trails, parks, pool, playground, curling club, and Main Street. Just 15 minutes drive to Historic downtown Collingwood & the longest fresh water beach~ Wasaga Beach, 30 minutes to Barrie and renowned Blue Mountain Village, with Costco coming nearby in 2026! A rare opportunity offering luxury upgrades, thoughtful design, and exceptional lifestyle appeal-ideal for downsizers, seniors, or growing families. Live your best life in Southern Georgian Bay~ skiing, championship golf courses, magical beach sunsets, hiking, festivals, art and culture!
Property Details
Interior
Features
Main Floor
Bathroom
1.83 x 0.912 Pc Bath
Laundry
2.44 x 1.68Foyer
2.13 x 1.83Kitchen
3.6 x 2.53Open Concept / carpet free / Quartz Counter
Exterior
Features
Parking
Garage spaces 2
Garage type Attached
Other parking spaces 2
Total parking spaces 4
Property History
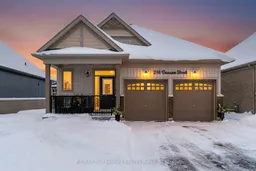 39
39