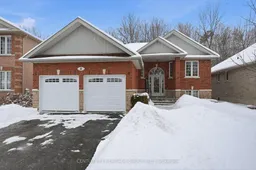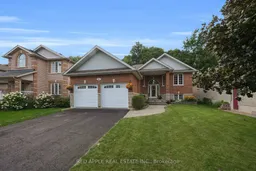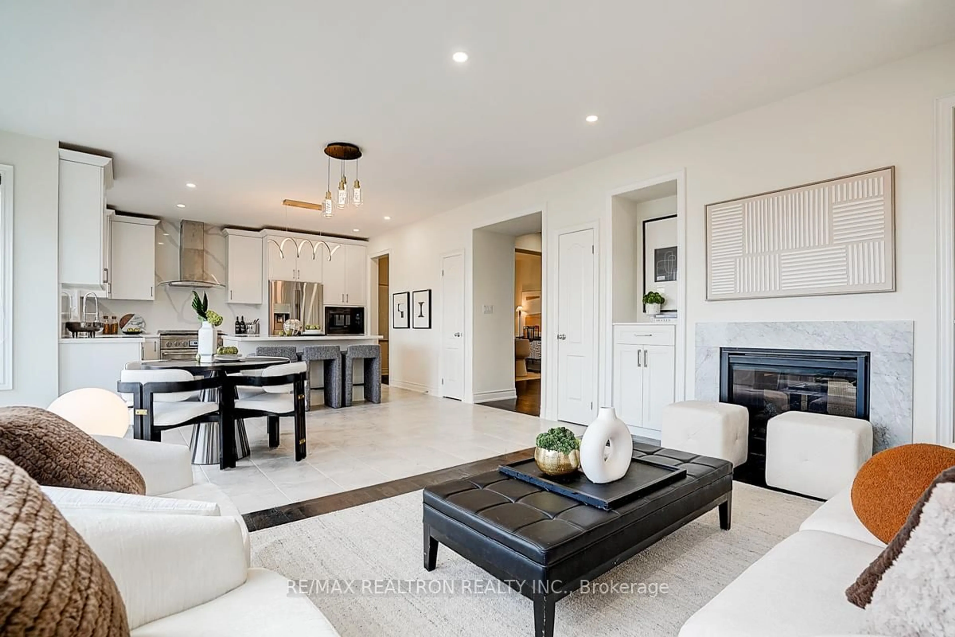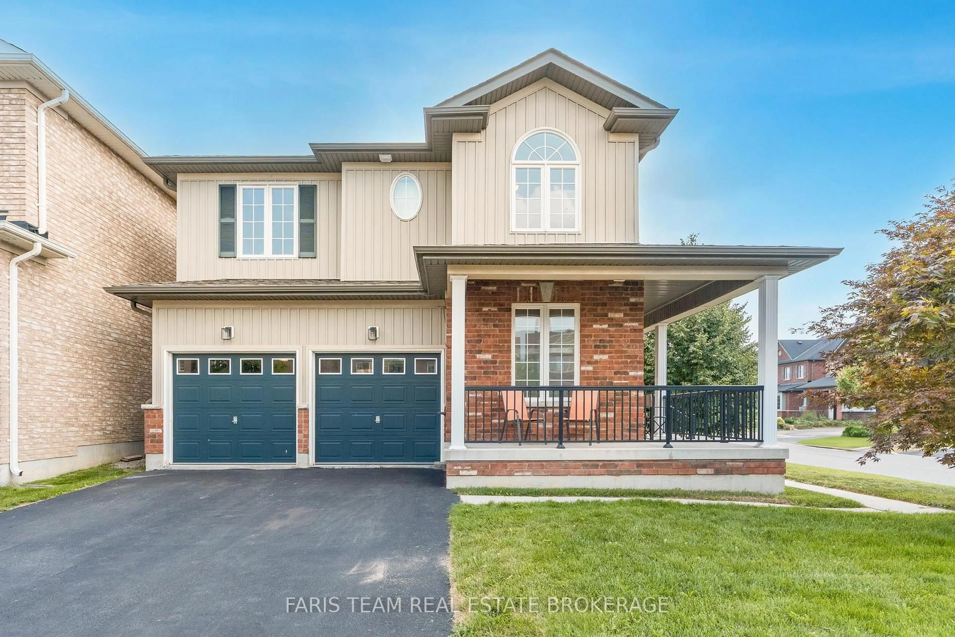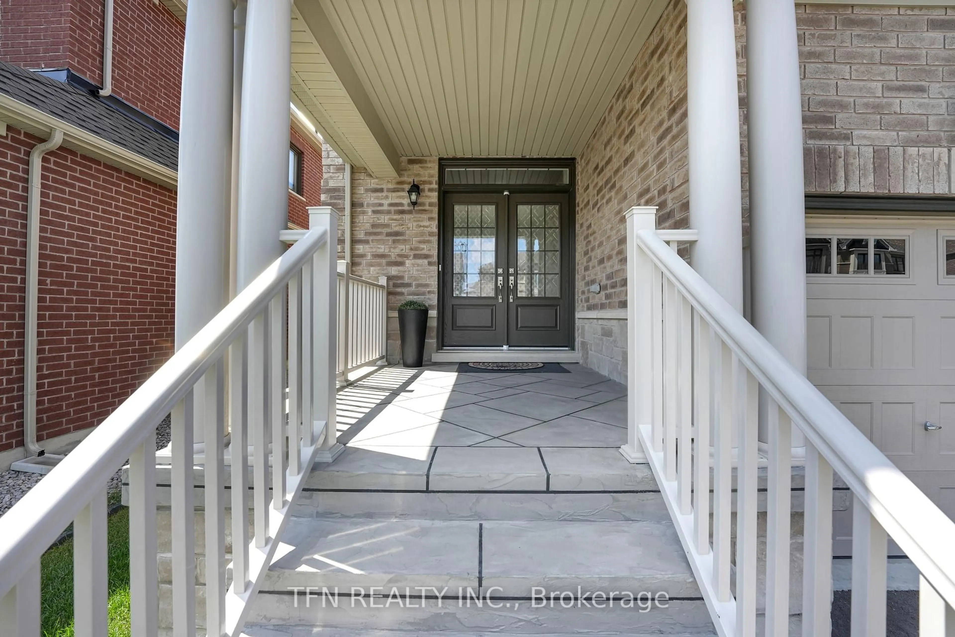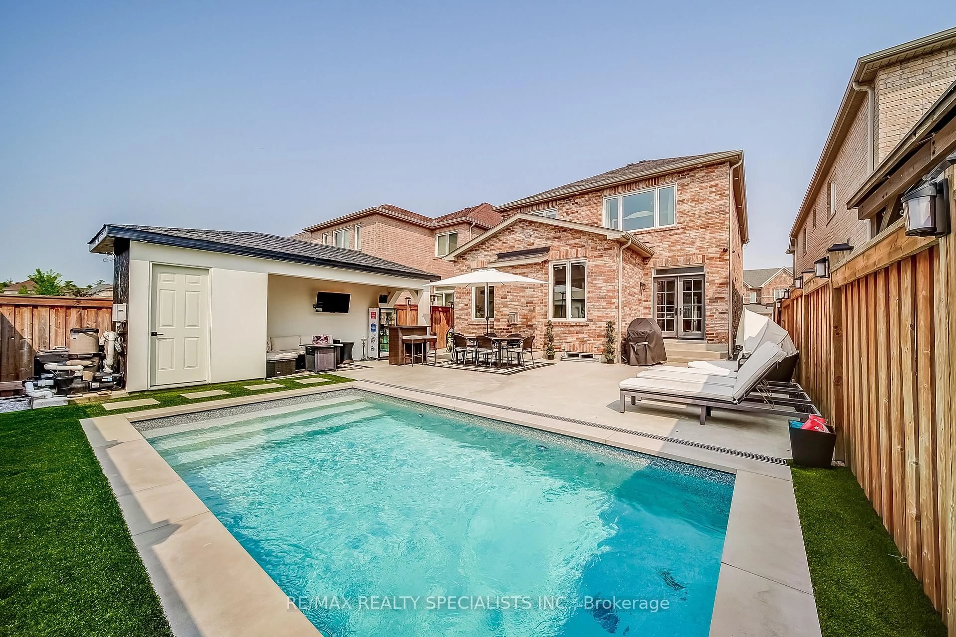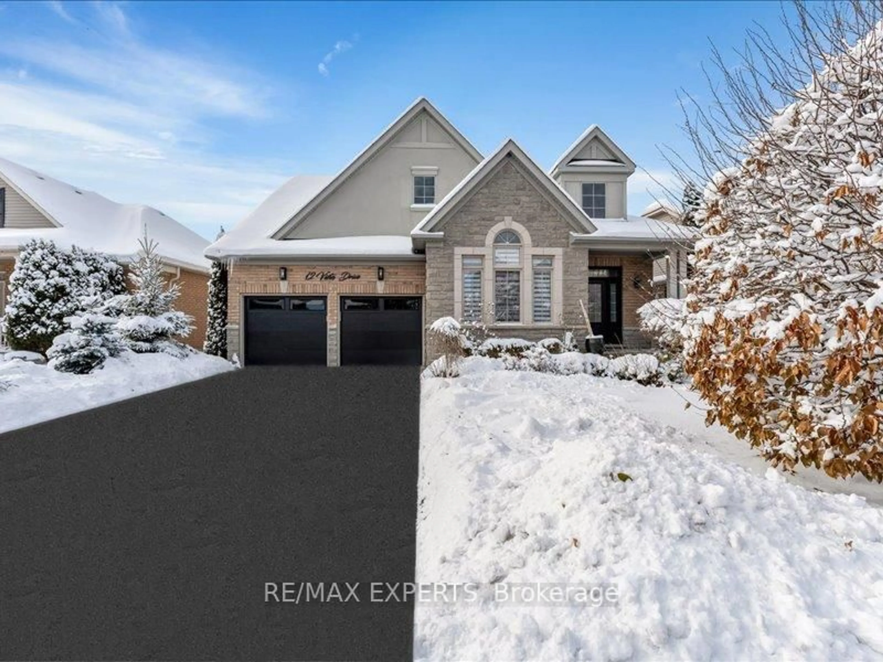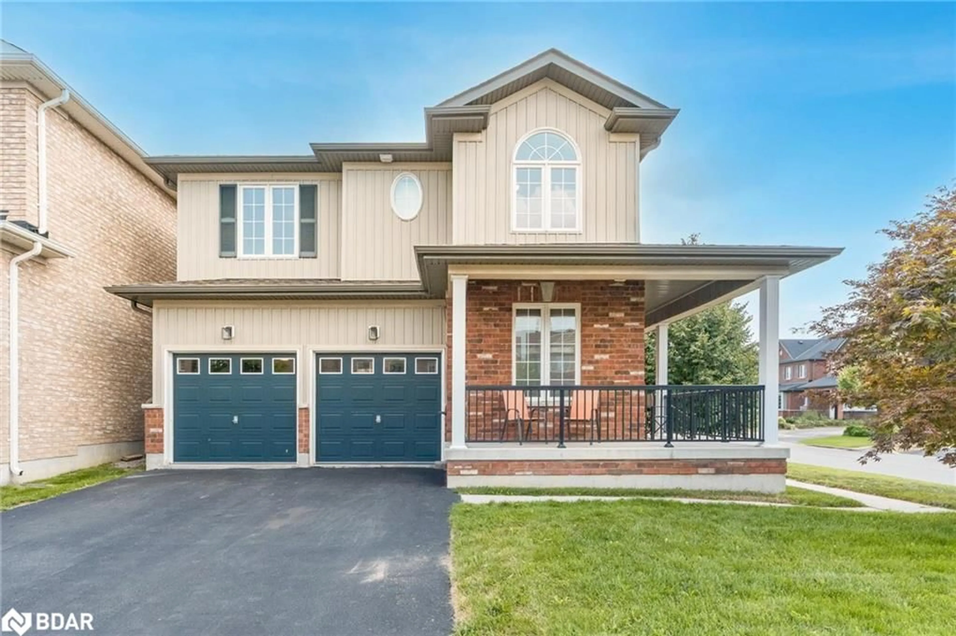Welcome to 9 Sutherland Ave, an impressive raised bungalow on a quiet, tree-lined street backing onto forest views. This home offers 2+1 bedrooms with the option for a 4th in the finished basement. Thoughtful recent updates make this a truly move-in ready home. Blending comfort and function, the main floor features an open-concept kitchen & living area ideal for everyday living and entertaining. The kitchen offers a center island, quartz counters & backsplash, a separate pantry & smart storage details inside the cabinets. The bright living rm includes a gas fireplace & walkout to the 2-tier composite deck with a gas BBQ hookup, perfect for enjoying the perennial gardens & peaceful forest backdrop. This level also includes a formal dining rm, main-floor laundry with a utility sink and two inviting bedrooms.The primary suite is a highlight, double-door entry, a walk-in closet and a spacious ensuite with a soaker tub and separate shower. The bedroom has a double closet - both bedrooms feature new carpeting. A spacious front entry and a separate mudroom with interior access to the large double garage add to the home's practicality. The large driveway easily fits four large cars with no sidewalk to shovel, and the front-yard sprinkler system simplifies lawn care.The finished basement feels bright airy with 9-ft ceilings and new low maintenance flooring. Included in the basement is an oversized family rm, large bedrm, a 3-piece bath with heated floors and a workshop/storage area with a utility sink. There's also potential to easily add a 4th bedrm/gym/office/craft rm in what is currently another storage room. Recent updates include new furnace ('22), washer & dryer ('22), stove (Aug '25), freshly painted throughout, updated lighting, new flooring on the lower level, stairs & both main-floor bedrooms. Located within walking distance of highly regarded public catholic schools at both the elementary & secondary and surrounded by great neighbours, parks and forest trails.
Inclusions: Existing fridge, stove, dishwasher, washer, dryer, built-in microwave, front lawn sprinkler, garage door openers with remotes, electric light fixtures, window coverings (excluding staging items), water filtration.
