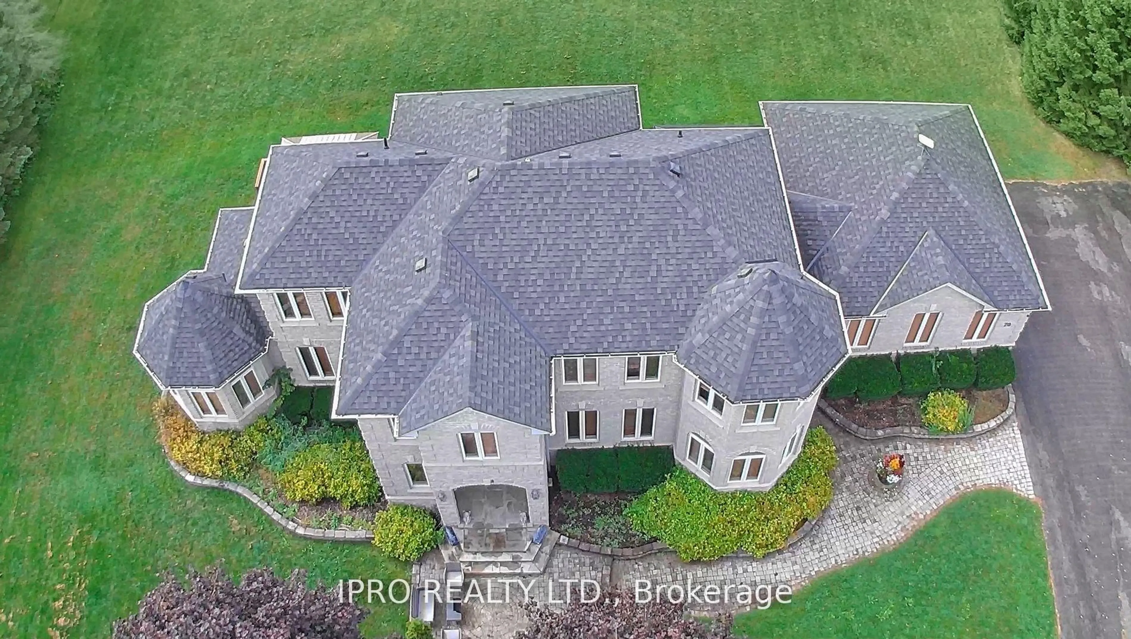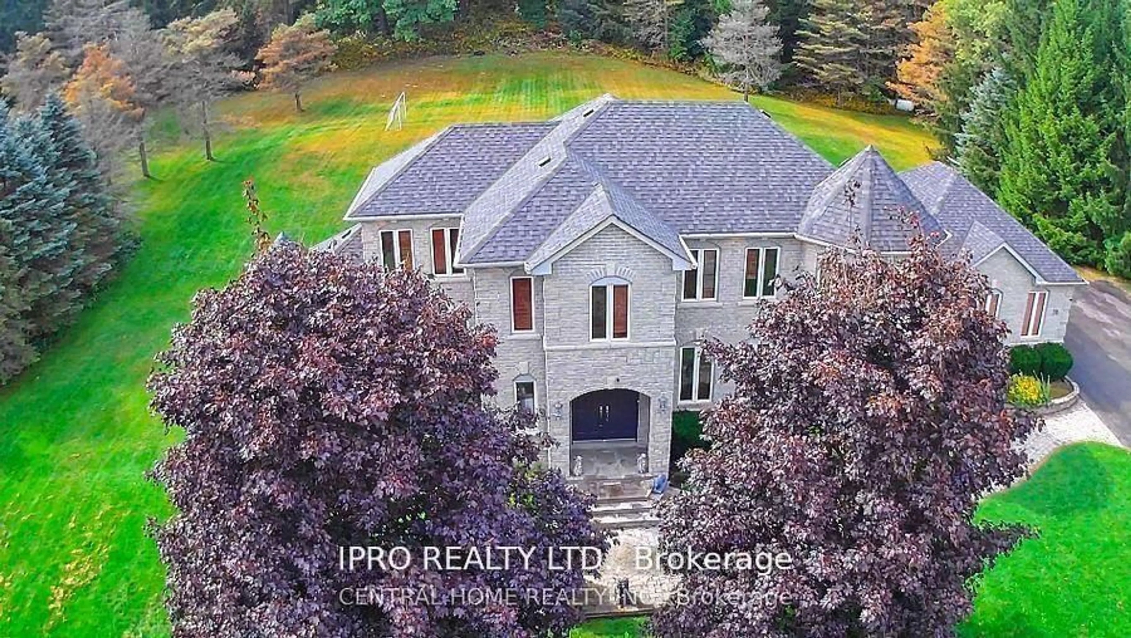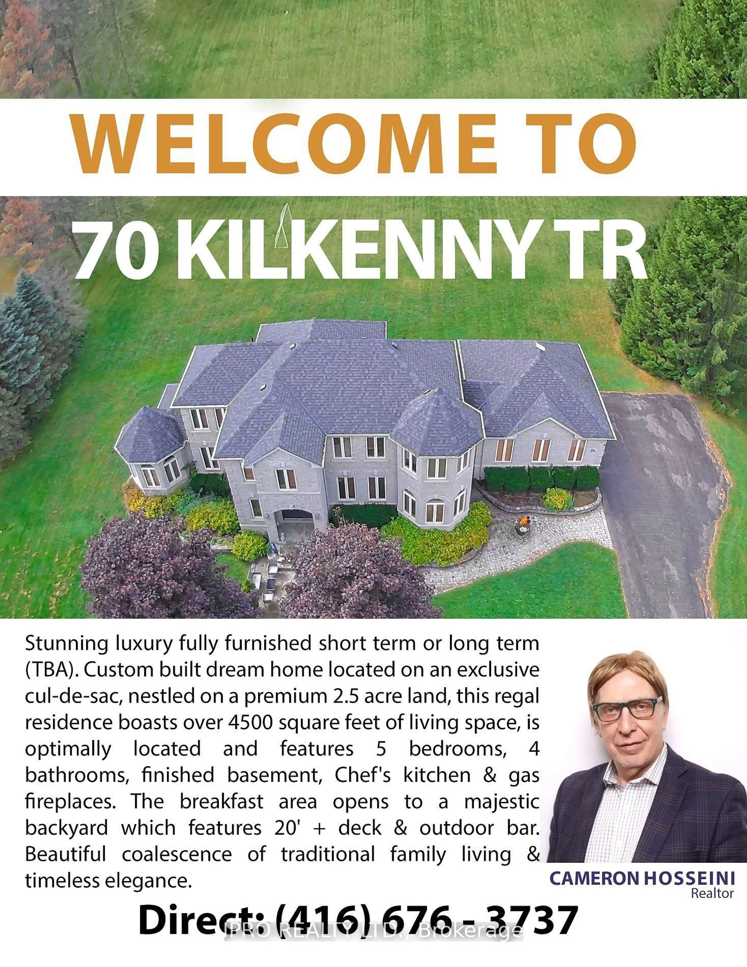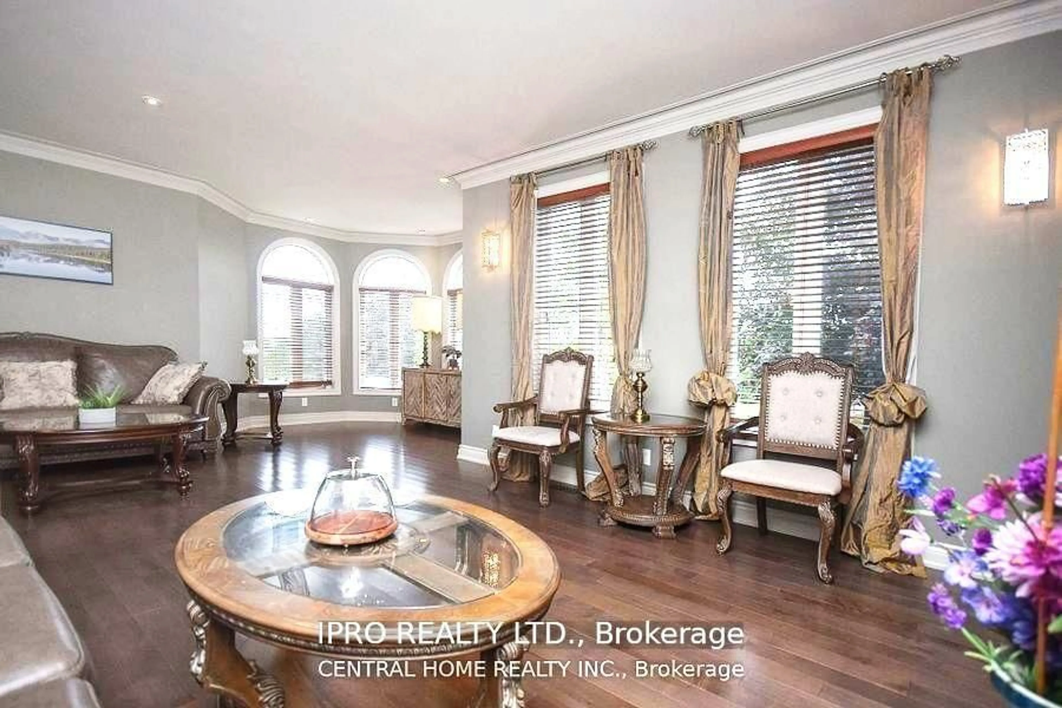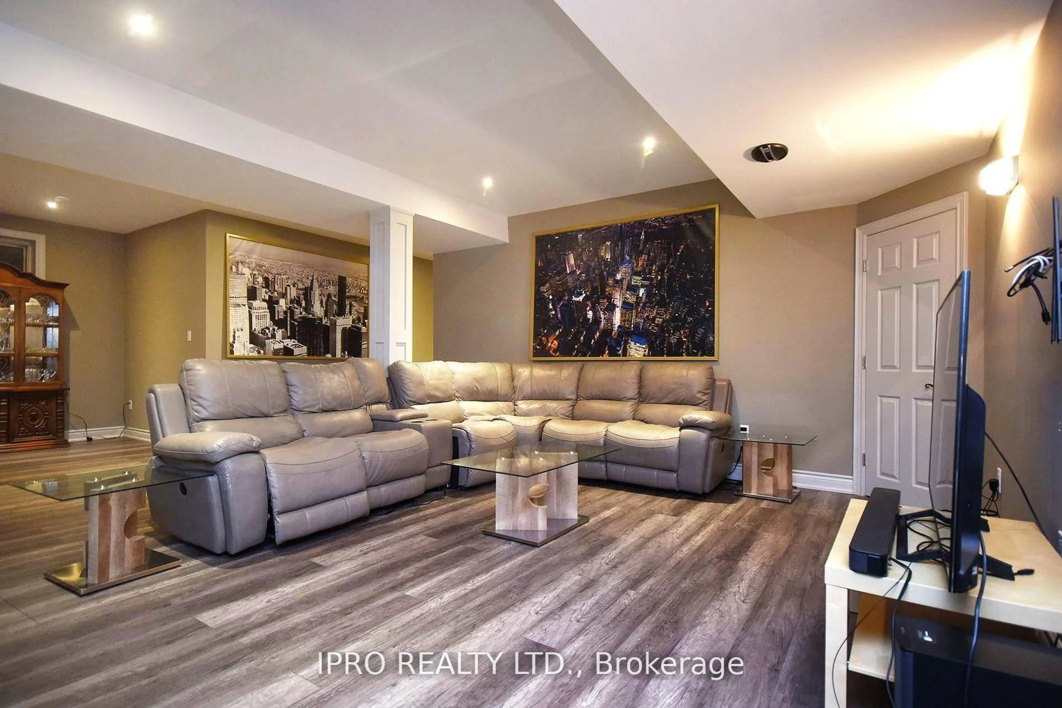70 Kilkenny Tr, Bradford West Gwillimbury, Ontario L3Z 3C5
Contact us about this property
Highlights
Estimated ValueThis is the price Wahi expects this property to sell for.
The calculation is powered by our Instant Home Value Estimate, which uses current market and property price trends to estimate your home’s value with a 90% accuracy rate.Not available
Price/Sqft$558/sqft
Est. Mortgage$9,877/mo
Tax Amount (2024)$10,890/yr
Days On Market27 days
Total Days On MarketWahi shows you the total number of days a property has been on market, including days it's been off market then re-listed, as long as it's within 30 days of being off market.238 days
Description
WoW!!!!! Huge Price REDUCTION!!!!!!! Discover Your Custom-Built Dream Home in an Exclusive cul-de-sac of Luxury Estates. Property Sprawling about 2.4 Acre Premium Lot. This Magnificent Residence Offers Over 4500 sq.. of Living Space, featuring 4 spacious Bedrooms, 4 Luxury Bathrooms, and Separate Full Finished Basement. The Gourmet Chef's Kitchen, Complete with Gas Fire-Places In Master Bedroom and Family Bedroom, Creates a Cozy Ambiance. Enjoy Morning Coffee in a Sunlit Breakfast Area That Opens to a Breathtaking Oasis, Complete With a Grand 20-Feet Deck and Out-Door Entertainment. This home effortlessly Blends Timeless Elegance with Modern Family Living. **EXTRAS** Fridge, Stove, B/I dishwasher, Washer, Dryer, Top counter burner, blinds, Window covering, All Electrical Fixtures, Finished lower level with custom bar and ample storage. Basement: Finished/Sep Entrance, Major Hwy 400,*Tanger outlets mall*
Property Details
Interior
Features
Main Floor
Living
14.04 x 11.98hardwood floor / O/Looks Frontyard / Open Concept
Foyer
17.45 x 10.99Crown Moulding / Double Doors / Closet
Dining
12.63 x 11.98hardwood floor / O/Looks Frontyard / Large Window
Family
16.99 x 15.94hardwood floor / Gas Fireplace / O/Looks Frontyard
Exterior
Features
Parking
Garage spaces 3
Garage type Attached
Other parking spaces 18
Total parking spaces 21
Property History
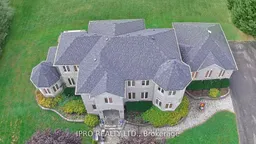 15
15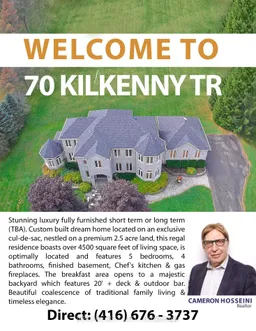
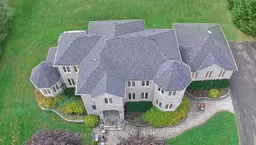
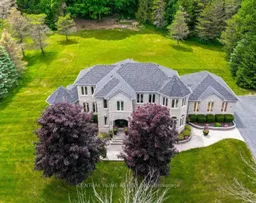
Get up to 1% cashback when you buy your dream home with Wahi Cashback

A new way to buy a home that puts cash back in your pocket.
- Our in-house Realtors do more deals and bring that negotiating power into your corner
- We leverage technology to get you more insights, move faster and simplify the process
- Our digital business model means we pass the savings onto you, with up to 1% cashback on the purchase of your home
