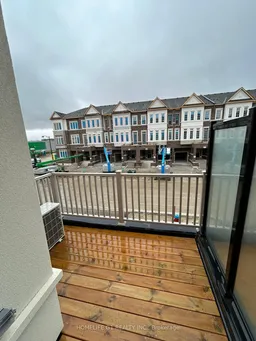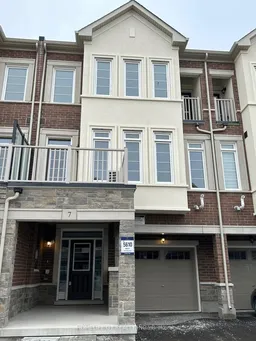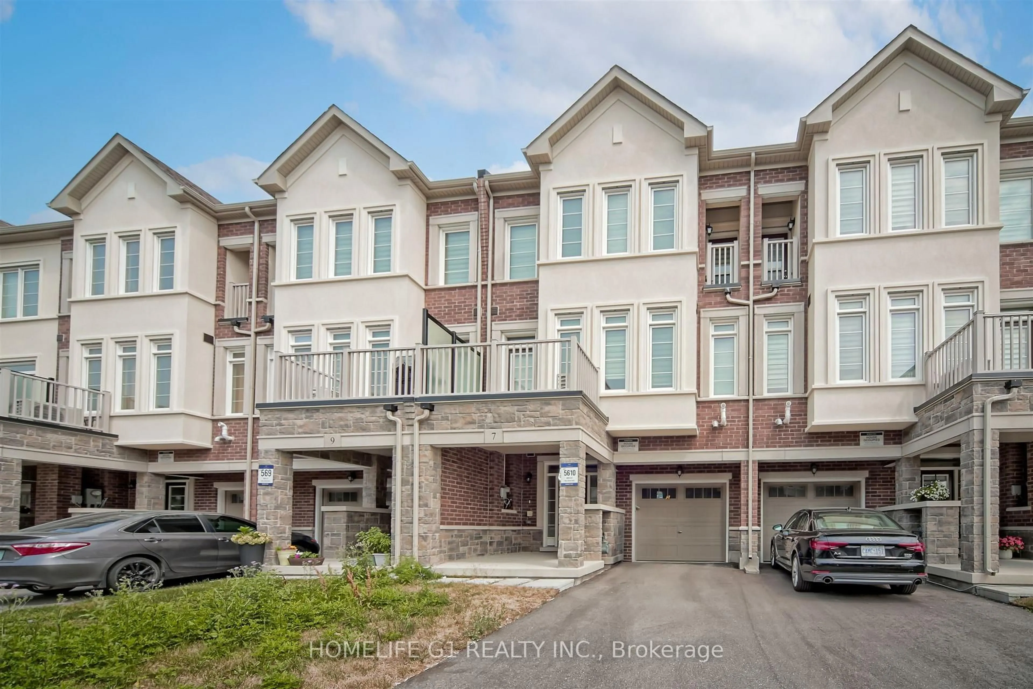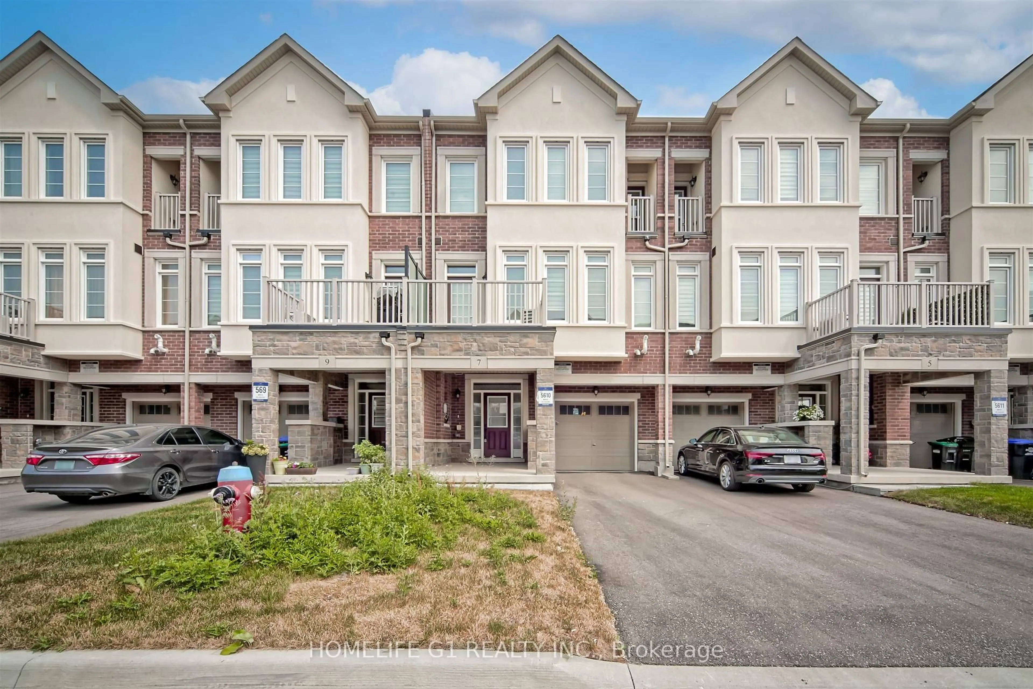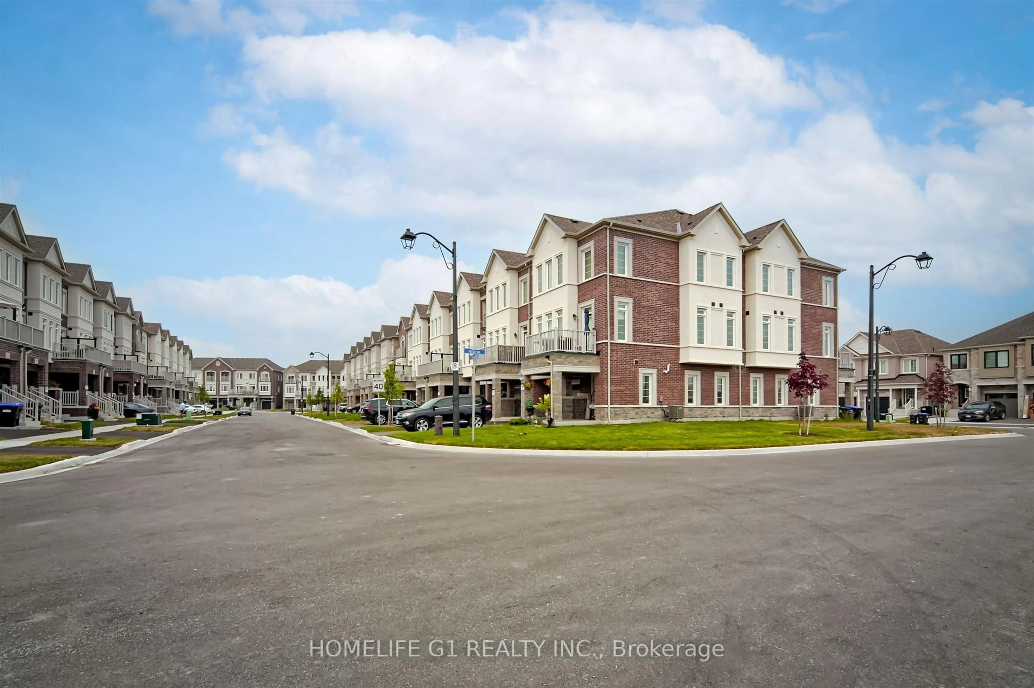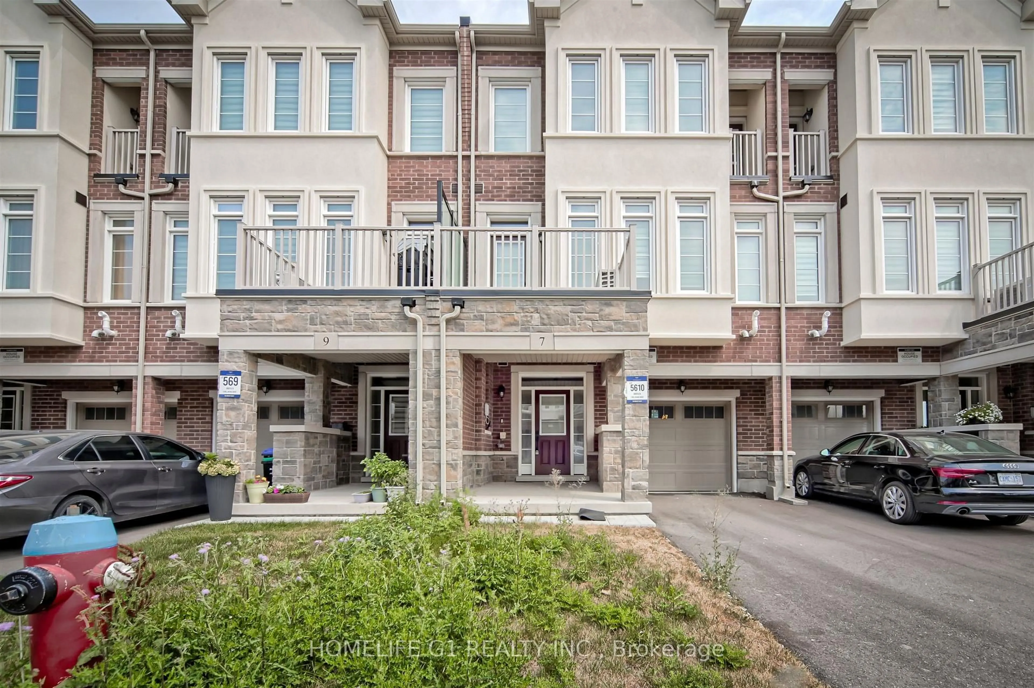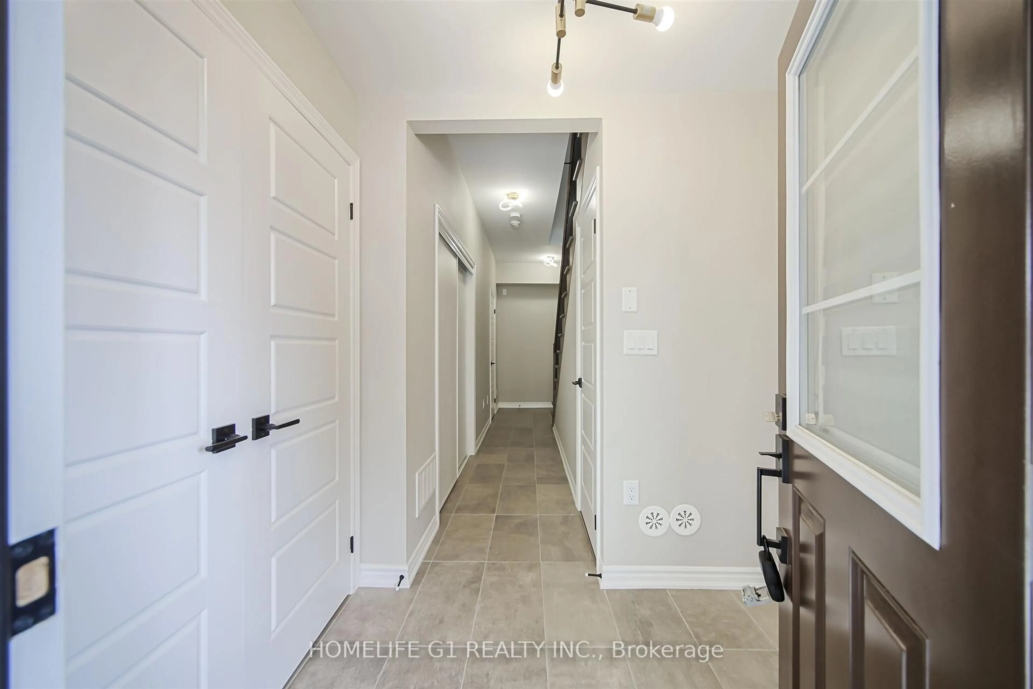7 Mel Irving Dr, Bradford West Gwillimbury, Ontario L3Z 4P2
Contact us about this property
Highlights
Estimated valueThis is the price Wahi expects this property to sell for.
The calculation is powered by our Instant Home Value Estimate, which uses current market and property price trends to estimate your home’s value with a 90% accuracy rate.Not available
Price/Sqft$495/sqft
Monthly cost
Open Calculator

Curious about what homes are selling for in this area?
Get a report on comparable homes with helpful insights and trends.
*Based on last 30 days
Description
This beautifully upgraded townhome is located in one of Bradford's newest and most desirable neighborhoods Summerlyn Village. Featuring three bedrooms and two and a half bathrooms, the home is bright, spacious, and thoughtfully designed. Though gently lived in, it feels brand new with a range of high-end upgrades. The kitchen is equipped with a Blanco Quatrus R15 undermount sink, a Moen Align pull-down faucet, a stunning quartz backsplash, and a Cyclone Pro 30 chimney hood for enhanced cooking performance. The upgraded QTK cabinetry adds a touch of sophistication and extra storage. Bathrooms have been finished with quartz vanity countertops in the ensuite, powder room, and second bath, all fitted with elegant undermount sinks. The ensuite bathroom also includes an additional sink and a frameless glass shower in place of the standard tub. Brushed gold Moen fixtures and raised vanities throughout the bathrooms add a luxurious feel. The home features five-panel interior doors with iron black hinges, flat ceilings on all floors, and upgraded Weiser San Clemente front entry hardware for a modern and polished look. It also includes a WiFi-enabled belt-drive garage door opener and a pre-installed water line for the fridge, offering both convenience and future-ready living. On the exterior, you'll find a timeless and stylish finish with Albion brick, Tweed stone, and a Sandstone garage door, completing the upscale appearance of the property. Conveniently located close to grocery stores, schools, parks, and other essential amenities, this move-in-ready home is perfect for modern living in a growing community. This is a must-see!
Property Details
Interior
Features
Main Floor
Dining
0.0 x 0.0Living
0.0 x 0.0Kitchen
0.0 x 0.0Laundry
0.0 x 0.0Exterior
Features
Parking
Garage spaces 1
Garage type Built-In
Other parking spaces 2
Total parking spaces 3
Property History
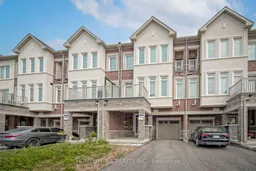 40
40