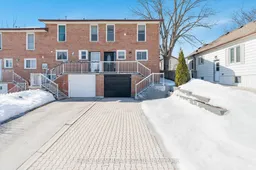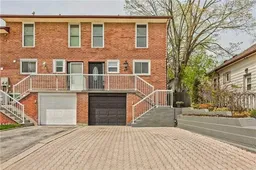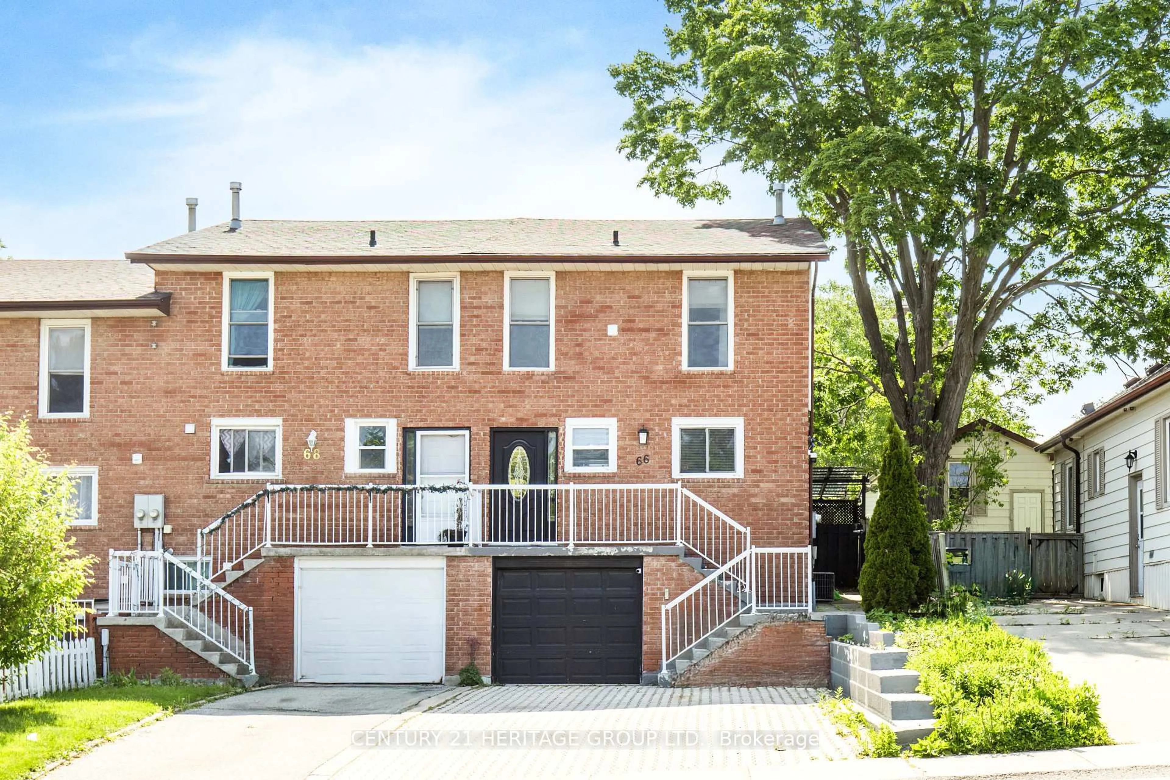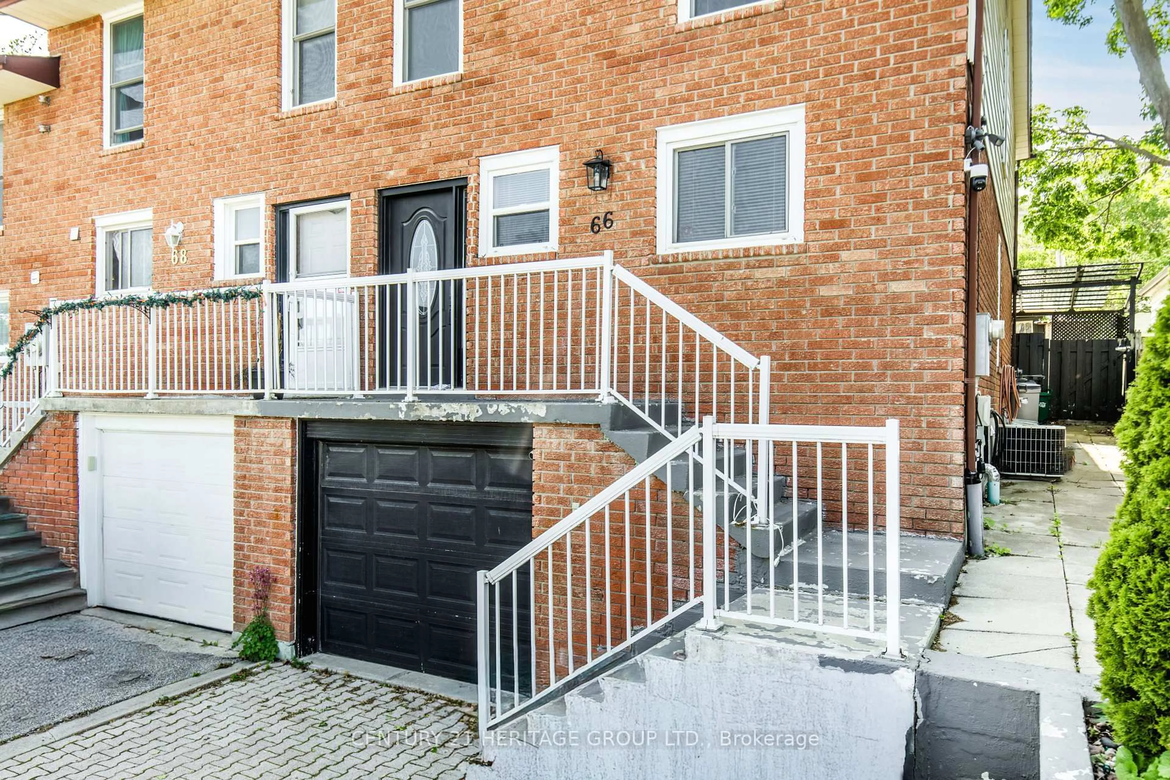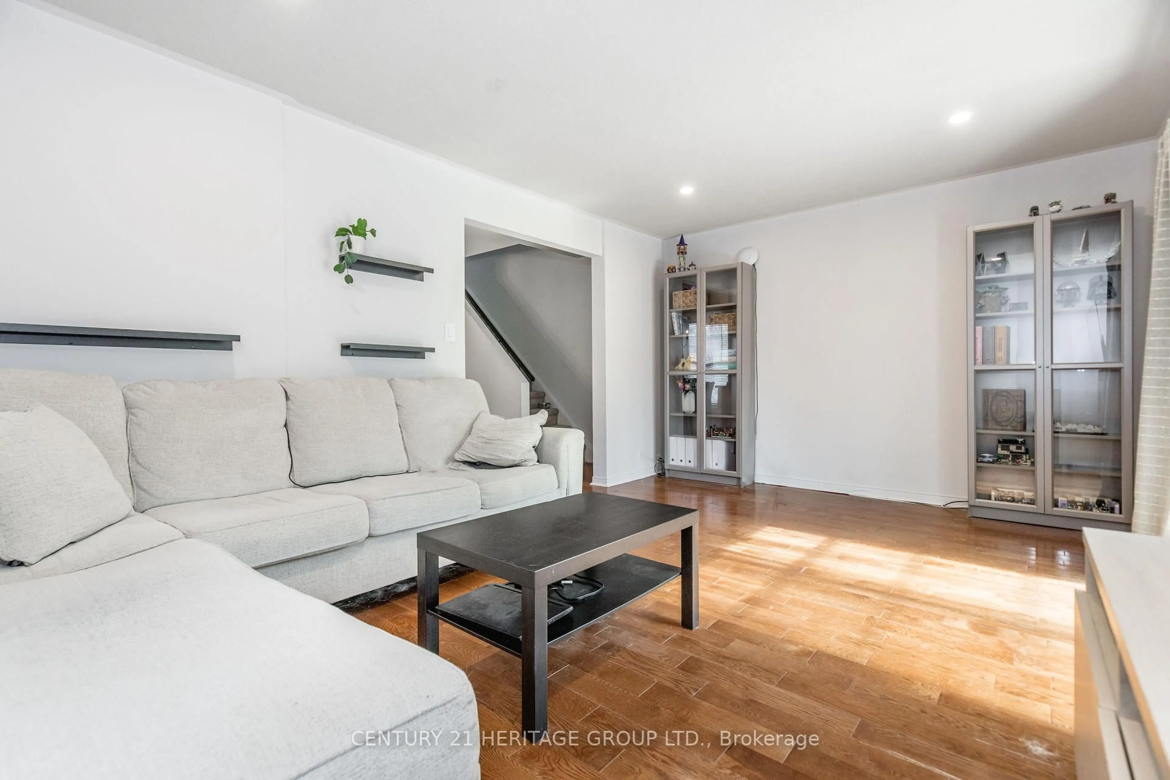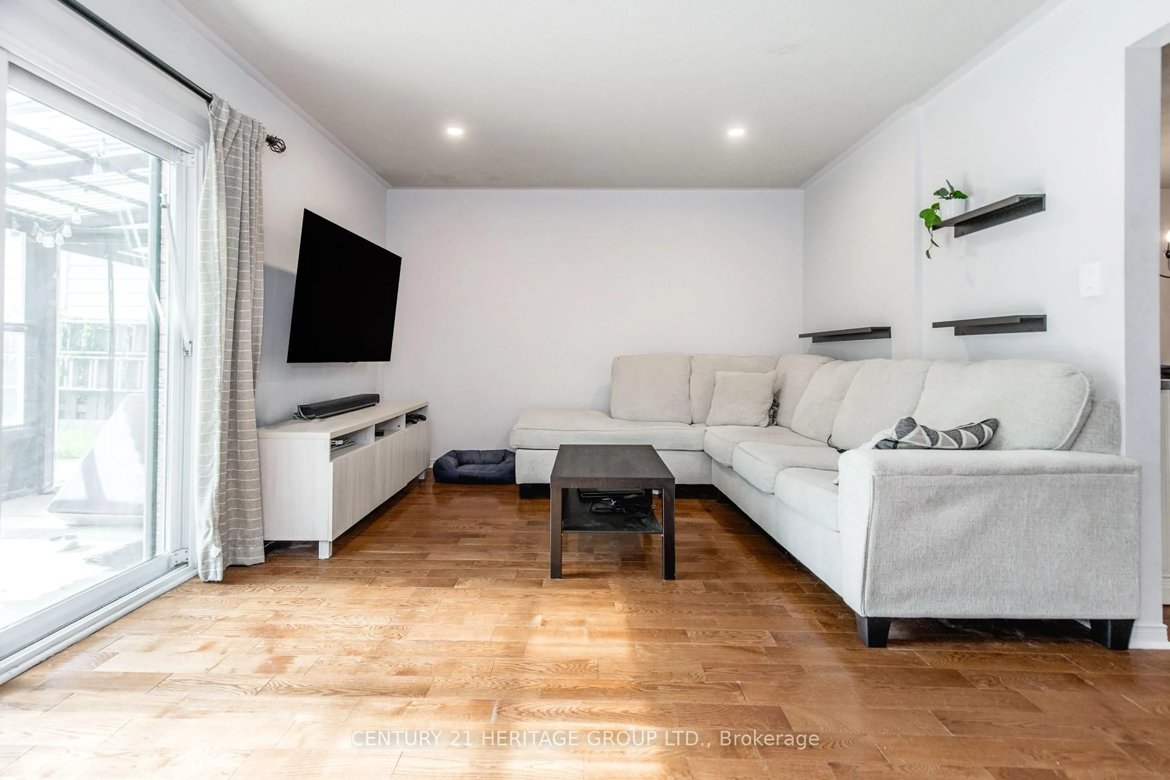66 Simcoe Rd, Bradford West Gwillimbury, Ontario L3Z 2B3
Contact us about this property
Highlights
Estimated valueThis is the price Wahi expects this property to sell for.
The calculation is powered by our Instant Home Value Estimate, which uses current market and property price trends to estimate your home’s value with a 90% accuracy rate.Not available
Price/Sqft$408/sqft
Monthly cost
Open Calculator

Curious about what homes are selling for in this area?
Get a report on comparable homes with helpful insights and trends.
+6
Properties sold*
$918K
Median sold price*
*Based on last 30 days
Description
Perfect for first-time home buyers, this bright and spacious three-bedroom end-unit townhome offers an inviting and private living experience. Flooded with natural light, the home features an ideal layout for comfortable living and entertaining, including a seamless transition from the generous living room to a charming three-season sunroom that opens to a fully fenced backyard complete with a garden shed for added storage. The finished basement can easily accommodate an in-law suite providing extra versatility, featuring ample storage space, a separate entrance from the garage, and driveway parking for two vehicles. Located in a prime area within walking distance to local amenities and downtown Bradford, this home is also just minutes from the Bradford GO Station, making commuting a breeze. Thoughtful upgrades throughout the home include all vinyl casement windows, a modern black front door that enhances curb appeal, stylish and durable laminate flooring in all bedrooms, and the convenience of an upper-level laundry. With 1,895 finished square feet and nestled in a well-established neighborhood, this 39-year-old gem blends charm, function, and location in one exceptional package. Stove; Built In Microwave; Dishwasher; Washer & Dryer; Existing Light Fixtures; Existing Blinds; Brand New Furnace, Refrigerator; Air Conditioner and Furnace all new - July 2025
Property Details
Interior
Features
Main Floor
Kitchen
4.1 x 2.97Ceramic Floor / Open Concept / Double Sink
Dining
5.4 x 3.5hardwood floor / Window / Open Concept
Living
5.43 x 3.63hardwood floor / Recessed Lights / W/O To Sunroom
Sunroom
5.04 x 2.43Window / W/O To Yard
Exterior
Features
Parking
Garage spaces 1
Garage type Built-In
Other parking spaces 2
Total parking spaces 3
Property History
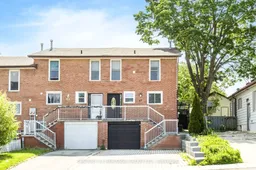 37
37