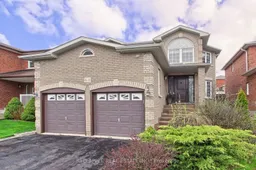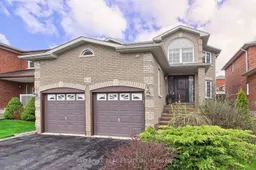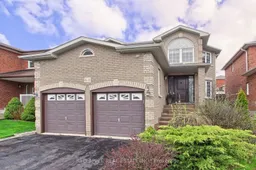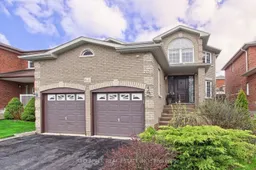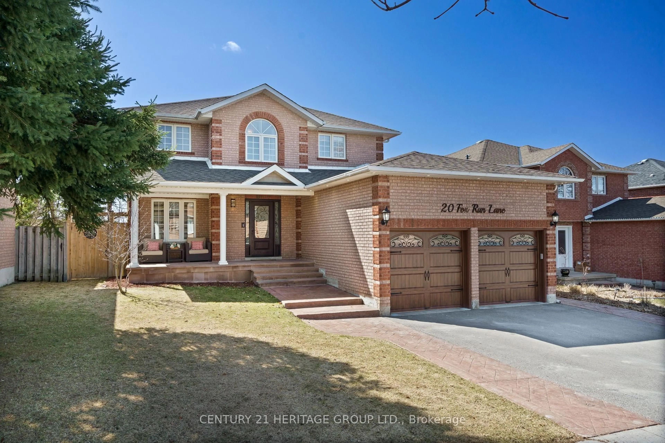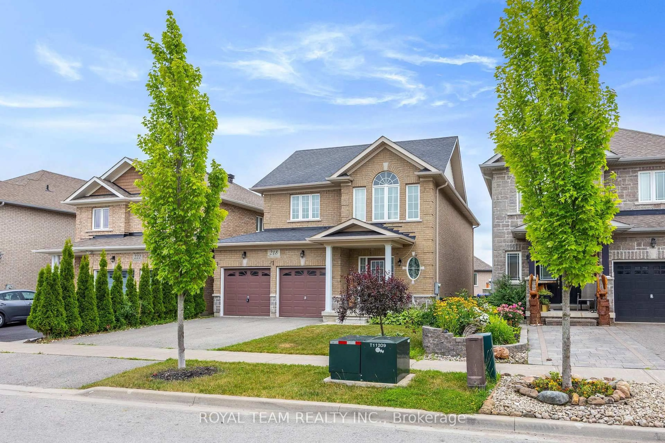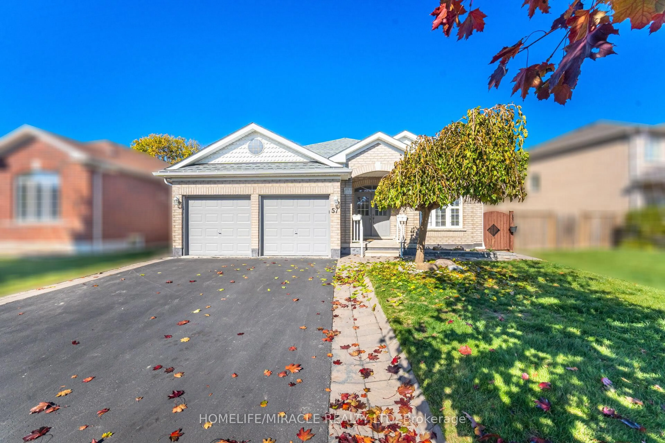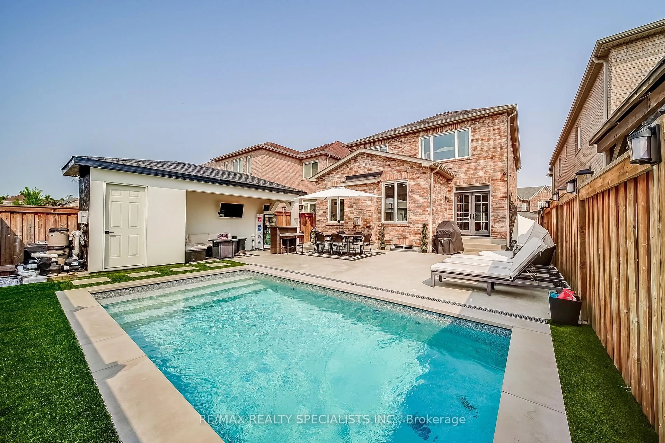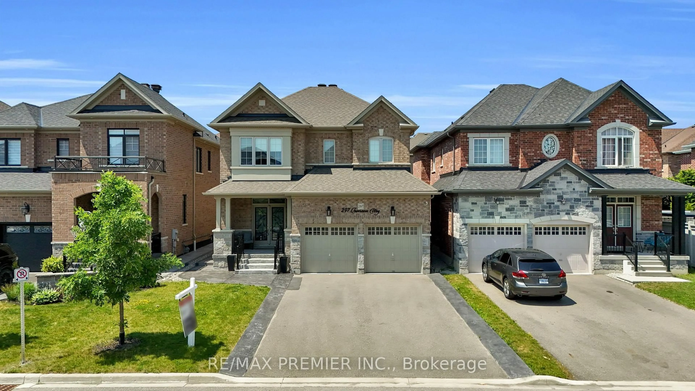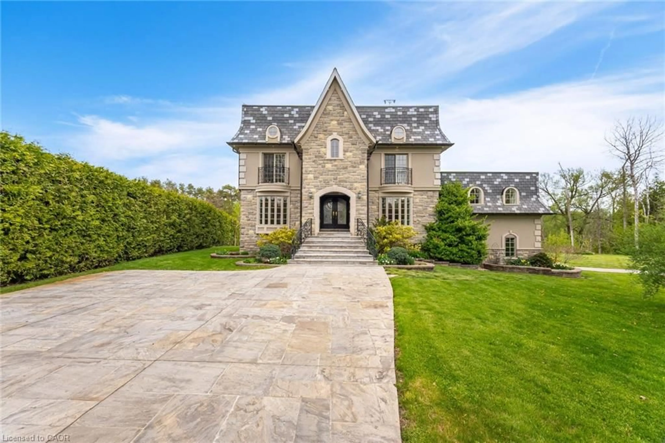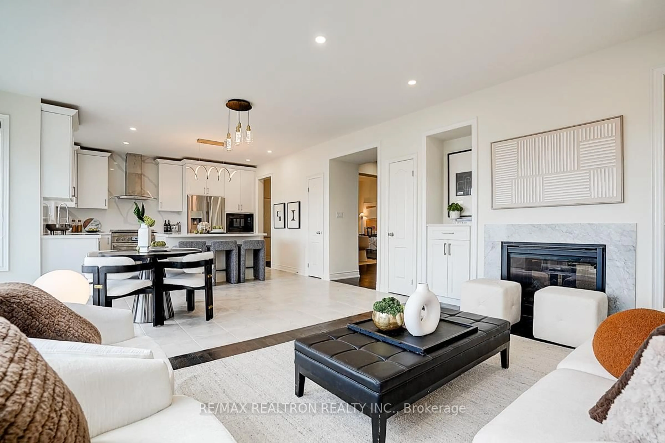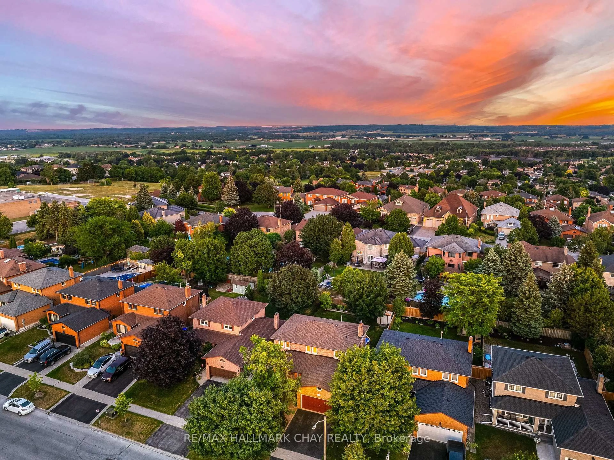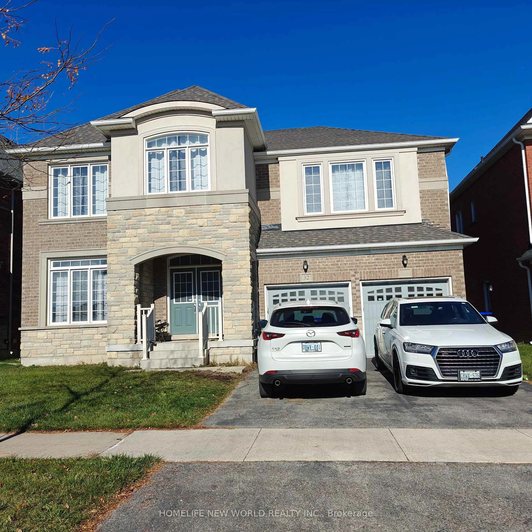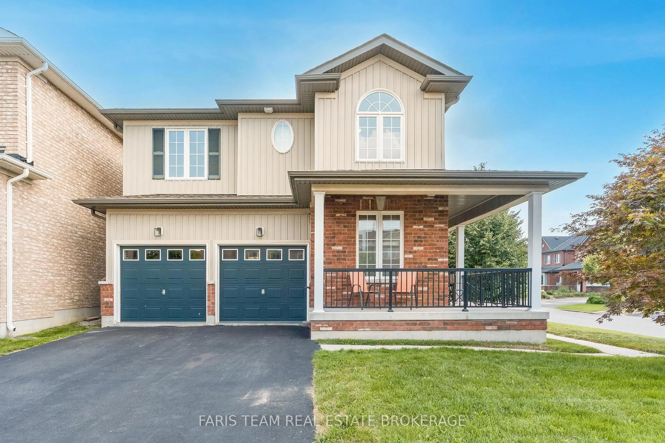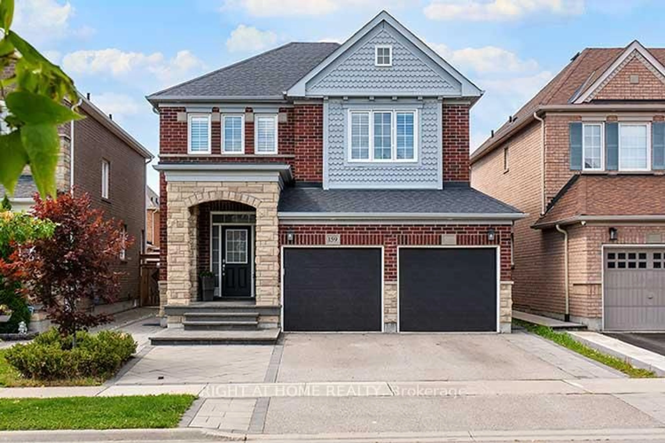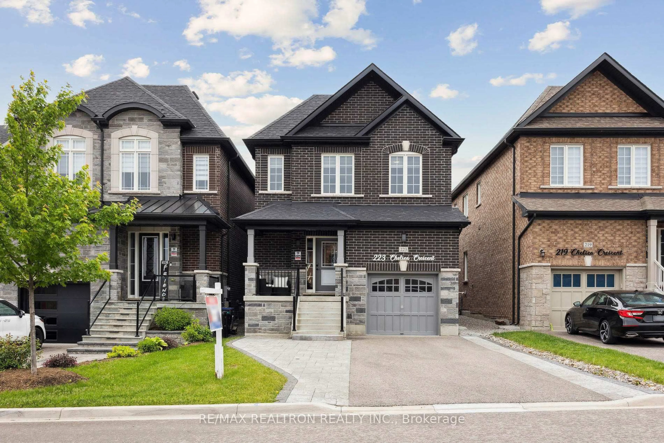This beautiful 4 + 1 bedroom home is ideal for your growing family. It is situated on a 40 foot x 128 foot lot with a fully fenced backyard, on one of the most sought after streets in Bradford. With an open concept layout, there will be lots of room for everyone's activities. The kitchen and large breakfast area features a walkout to the stamped concrete patio, where you can relax under the gazebo with your beverage of choice. There's a gas fireplace in the family room to cozy up to on those cool nights. All of the bedrooms are generously sized with the Primary bedroom boasting a 4 pc ensuite and a large walk-in closet. Stepping down to the finished basement presents a large recreation room with a bar setup. Off the rec room there is a spacious bedroom with a huge walk-in closet as well as a 3 pc bathroom with a steam shower. Other bonuses in this home include a main floor laundry and loft storage in the garage. This home is ideally located close to all amenities, parks, schools, transit, etc. and allows for quick access to Hwy. 400 and Yonge St. to Newmarket using the Line 6 bypass.
Inclusions: Stainless Steel Samsung Fridge & Stove, S/S Maytag Dishwasher, S/S OTR Microwave, Samsung Washer & Dryer, Hot water heater, Blinds, window coverings, draperies and rods, ELF's, garage door opener, shed, gazebo, pergola.
