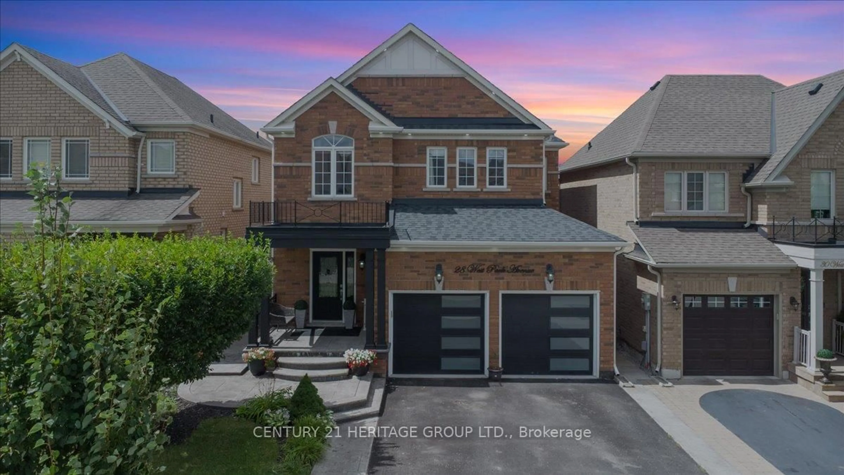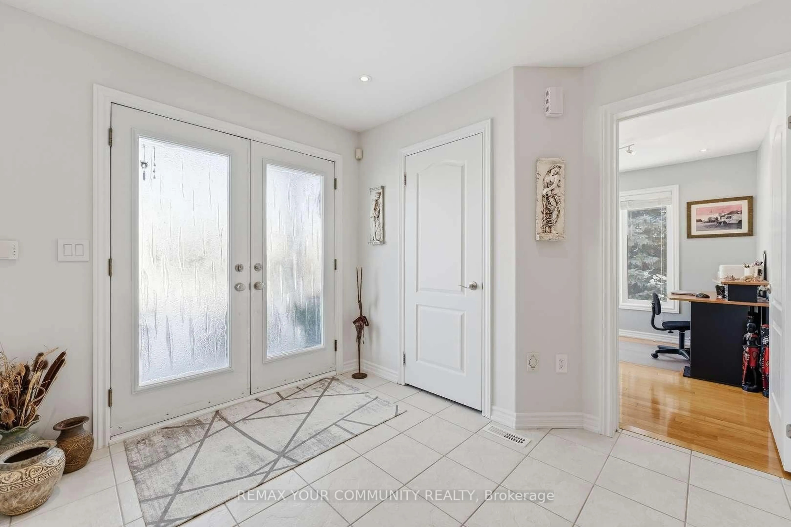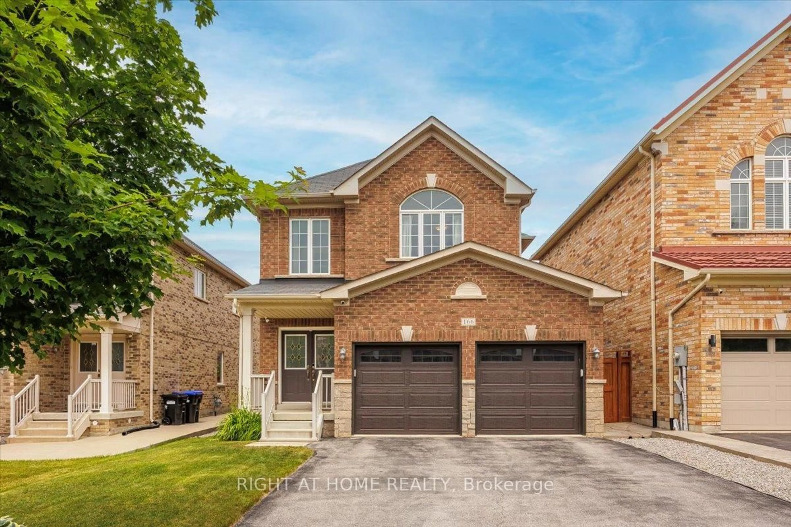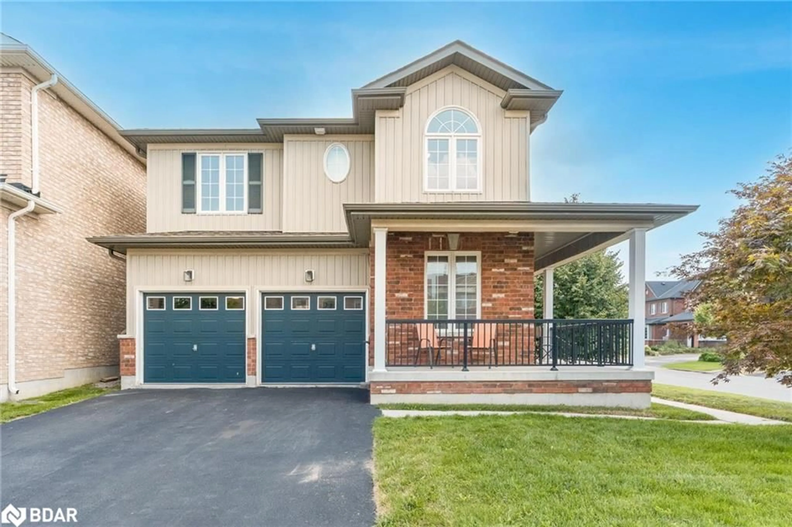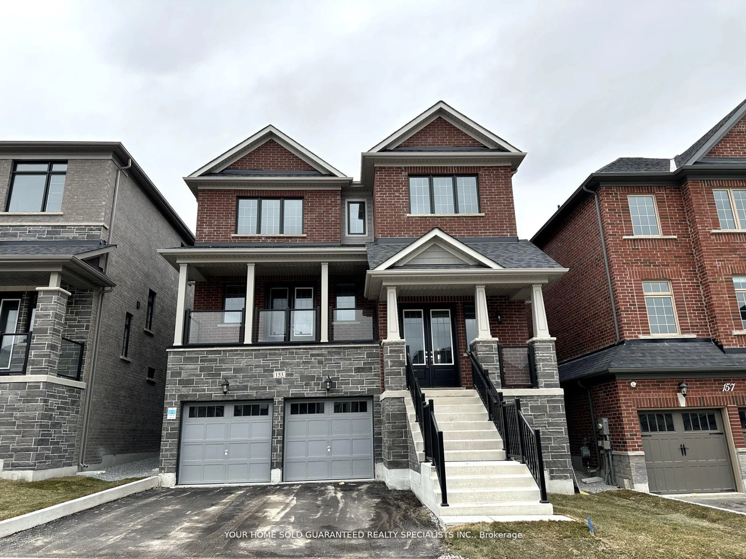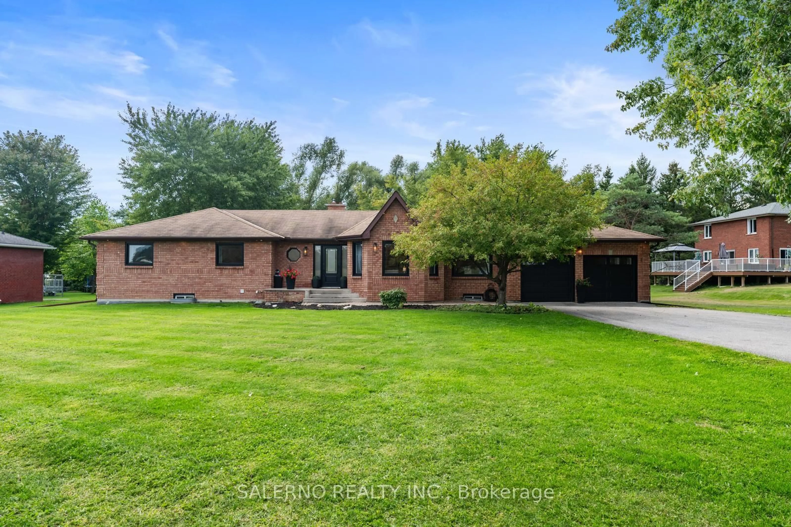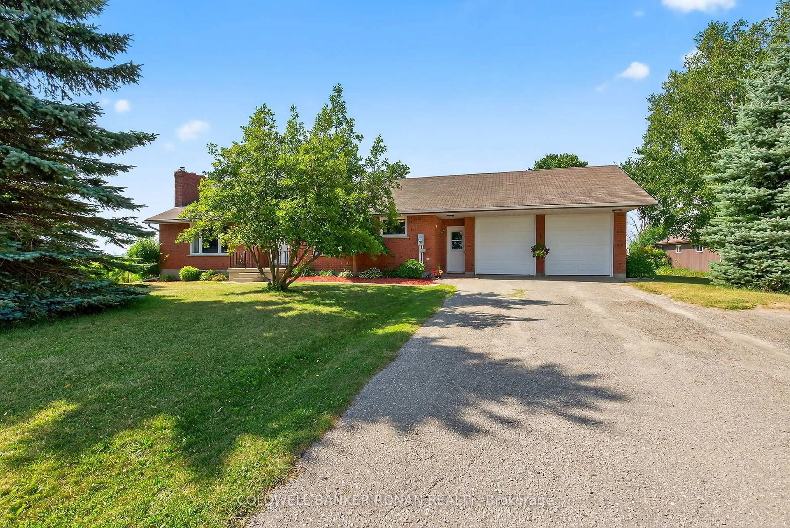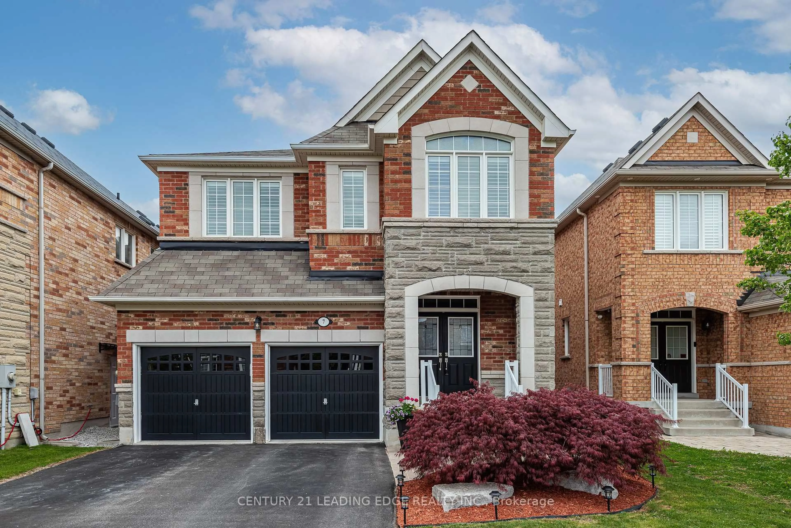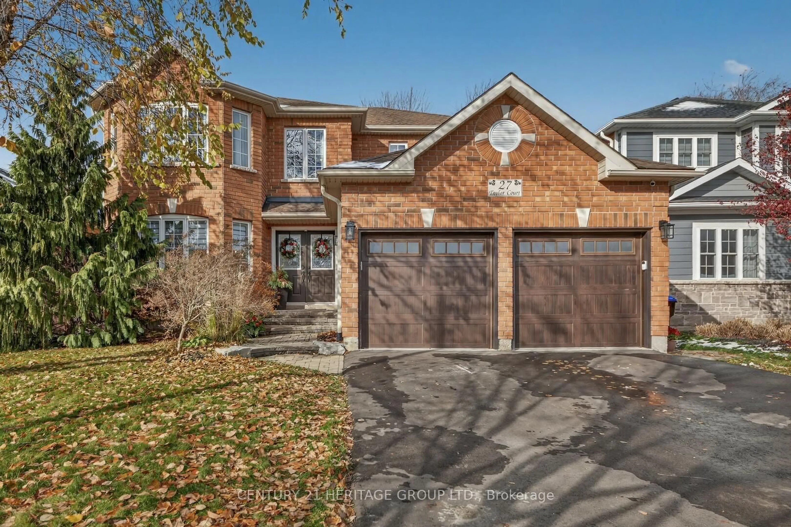Lovingly Maintained & Pride Of Ownership Evident Throughout, 4 + 2 Bedroom Model Home With Over 3,500+ SqFt Of Available Living Space In The Desirable Town Of Bradford! Nestled In A Family Friendly Community, On A Large 49 x 120 Ft South Facing Lot, Allowing Tons Of Natural Lighting To Pour In Throughout. Welcoming Foyer With Double Door Grand Entry & Tile Flooring Leads To Spacious Living Room With Hardwood Flooring & Large Windows Overlooking The Front Yard! Gorgeous Kitchen Features Stainless Steel Appliances, Quartz Counters, Tile Flooring, Backsplash, Pot Lights, & Tons Of Cabinet Space! Combined With The Dining Area, Boasting Pot Lights, Ceiling Fan, Large Windows, & Walks Out To The Backyard Deck, & Fully Fenced Private Yard! Cozy Family Room With Hardwood Flooring & Wood Fireplace. Convenient Main Floor Laundry With Side Entrance & Laundry Sink. Spiral Hardwood Staircase Leads To Upper Level Featuring 4 Spacious Bedrooms, Each With Closet Space & Engineered Hardwood Flooring. Primary Bedroom With Walk-In Closet, & 3 Piece Ensuite. Fully Finished Basement With Cozy Broadloom Flooring Throughout. Spacious Rec Room With Double Closets. 2 Additional Bedrooms, & 3 Piece Bathroom. Bonus Cold Cellar, & Lots Of Additional Storage Space! Private, Fully Fenced Backyard Features Two-Tiered Wood Deck With Privacy Fence, Garden Shed, & Gardens. Plus Lots Of Green Space For Children To Play! Perfect For Hosting Family Or Friends On Any Occassion. Roof (2022). All Euro-Seal Windows & Patio Door (2018). Kitchen Appliances (2019). Water Softener & Filtration System. Upper Level Engineered Hardwood (2018). Furnace & A/C (2021). Minutes To All Amenities Including Groceries, Bradford's Top Schools, Parks, Restaurants, Community Centres! Short Drive To Multiple Golf Courses, & Perfect Location For Commuters With Easy Access To Highway 400, 404, & Yonge Street!
Inclusions: Existing Fridge, Stove, Dishwasher, Microwave Hood Fan, Garage Door Openers & Remotes, Water Softener & Filtration System (As Is), Central Vac & All Accessories (As Is), All ELF's, Window Coverings.
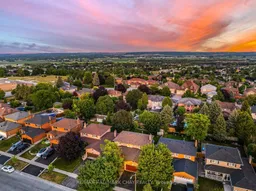 44
44

