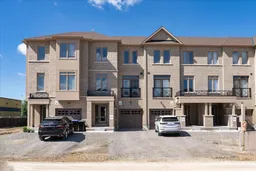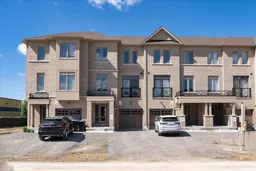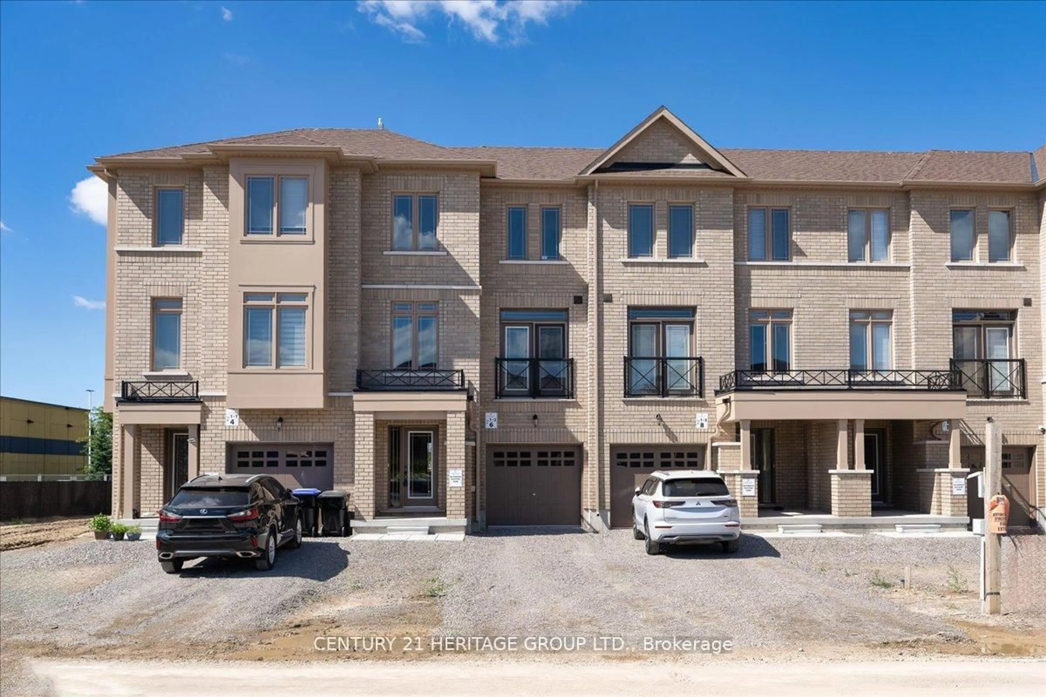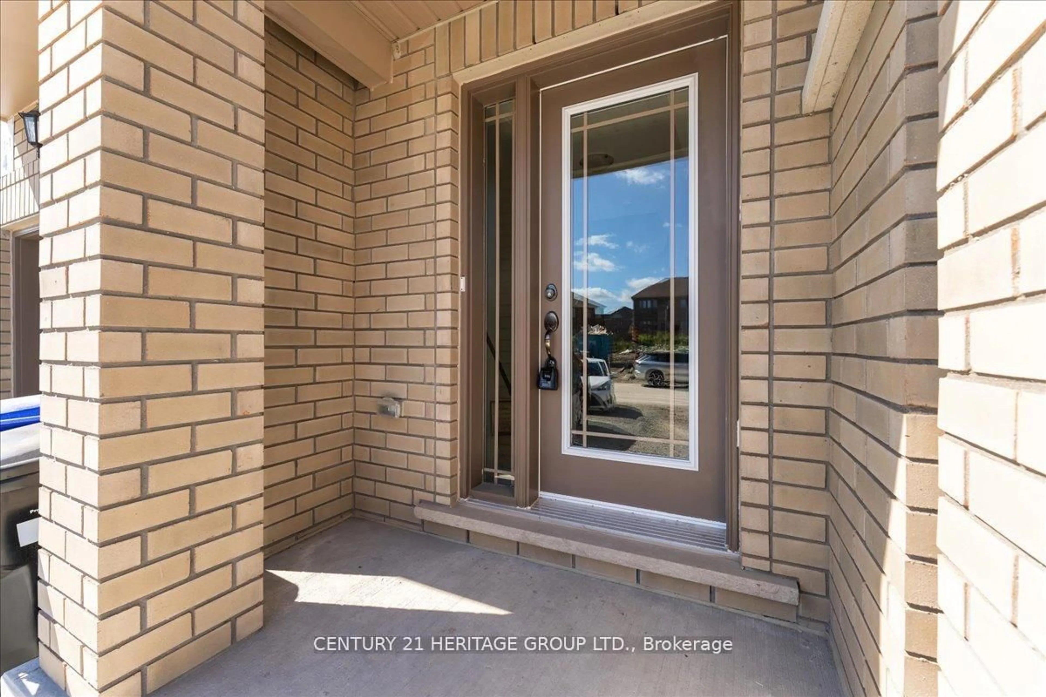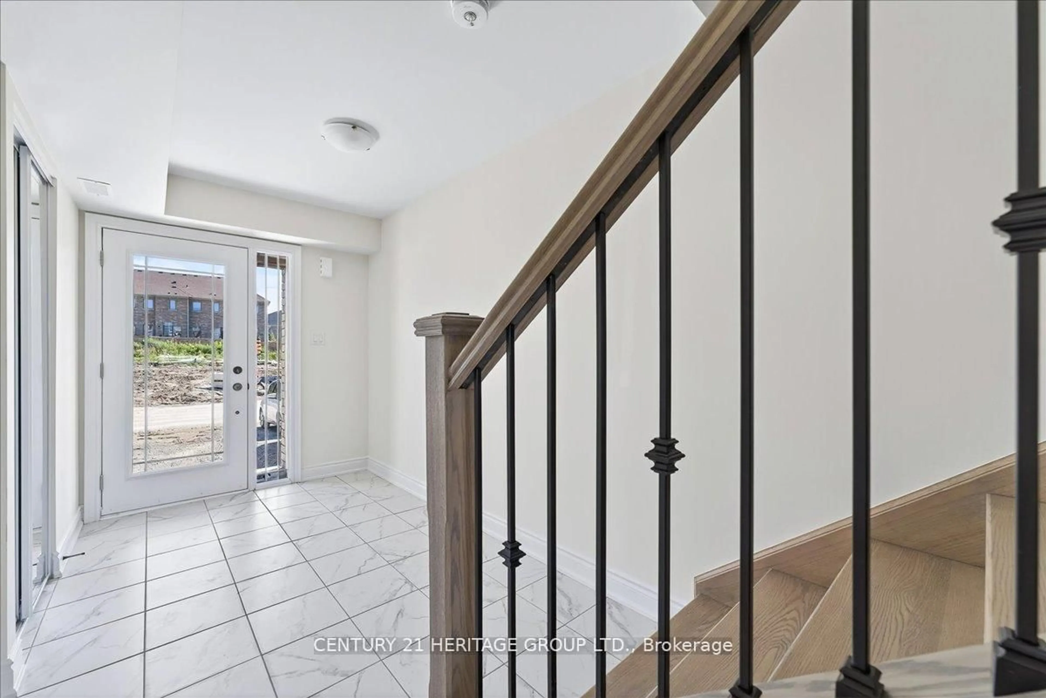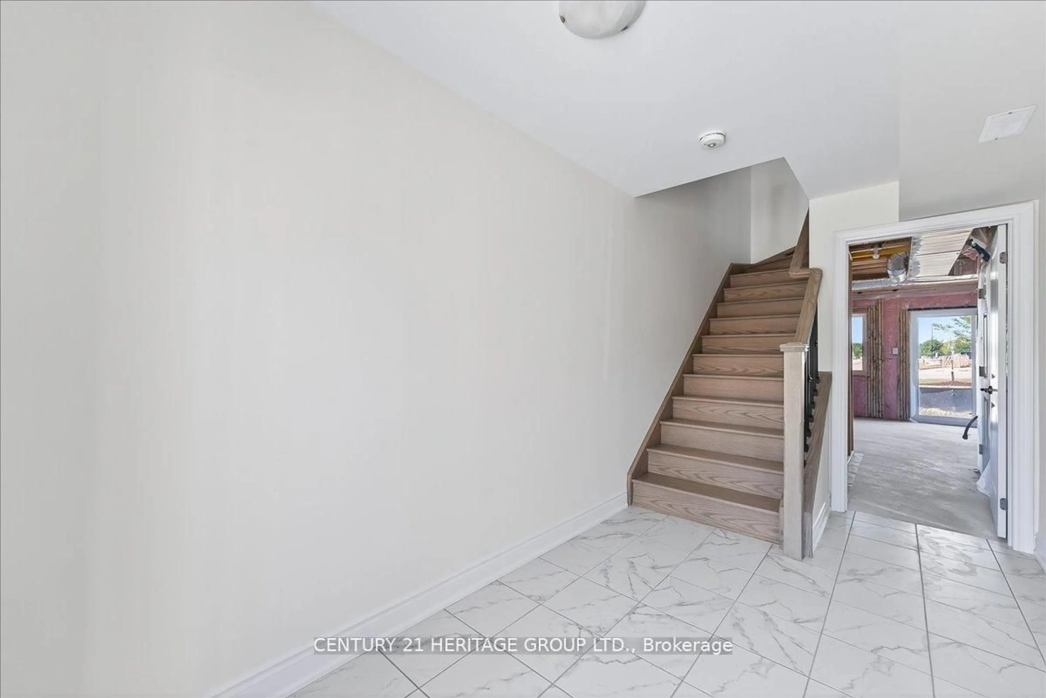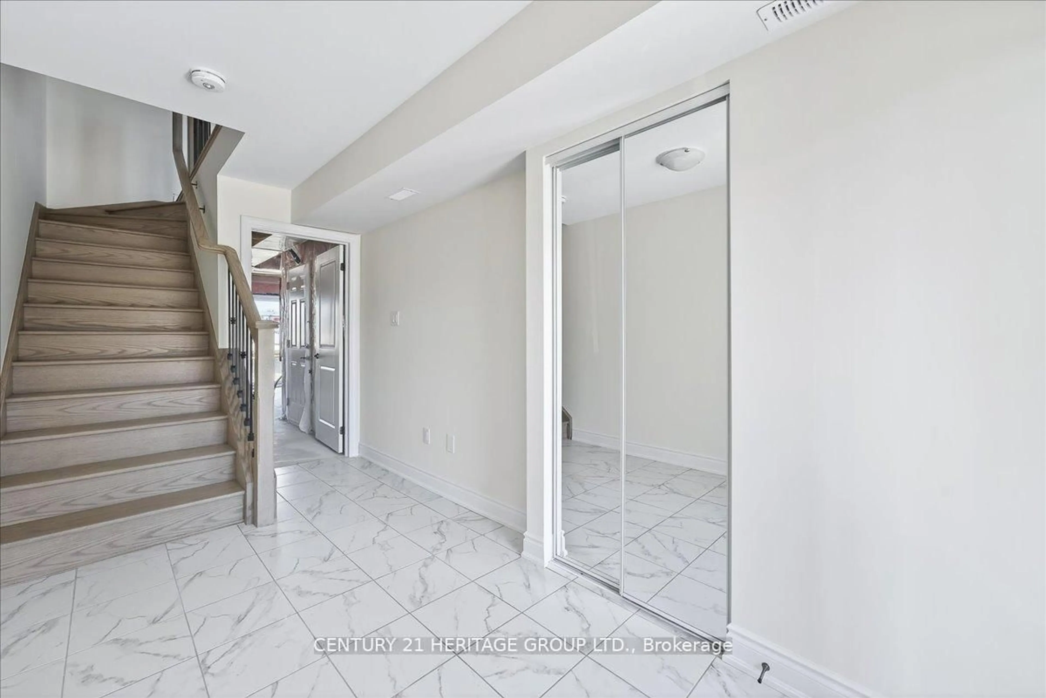6 Elgin Crt, Bradford West Gwillimbury, Ontario L3Z 4R1
Contact us about this property
Highlights
Estimated valueThis is the price Wahi expects this property to sell for.
The calculation is powered by our Instant Home Value Estimate, which uses current market and property price trends to estimate your home’s value with a 90% accuracy rate.Not available
Price/Sqft$501/sqft
Monthly cost
Open Calculator

Curious about what homes are selling for in this area?
Get a report on comparable homes with helpful insights and trends.
+10
Properties sold*
$840K
Median sold price*
*Based on last 30 days
Description
Brand New, Never Lived-In Townhome in Prime Bradford Location! Built by FirstView Homes, The Poppy model is a freehold brick 3-bedroom townhouse offering modern living with a bright open-concept layout, hardwood flooring, and soaring 9 ceilings. The great room features a Juliette balcony that fills the space with natural light, while the chef-inspired kitchen showcases quartz countertops, a walk-in pantry, tall upper cabinets, and an extended island with a breakfast bar with cabinetry options to personalize your style. Upstairs includes a convenient second-floor laundry and spacious bedrooms, while the oversized single garage provides ample parking and storage. Perfectly situated near schools, shopping, and everyday amenities, this stunning home is just 8 minutes to Hwy 400 and 6 minutes to the GO Train, making it ideal for families and commuters alike. Don't miss your chance to own this stylish home in the vibrant and growing community of Bradford!
Property Details
Interior
Features
3rd Floor
Primary
3.8 x 4.1Broadloom / W/I Closet
2nd Br
3.3 x 2.6Broadloom
3rd Br
3.0 x 2.6Broadloom
Laundry
1.52 x 1.21Exterior
Features
Parking
Garage spaces 1
Garage type Attached
Other parking spaces 2
Total parking spaces 3
Property History
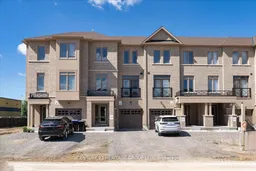
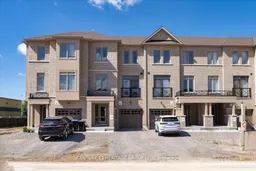 48
48