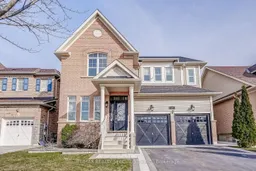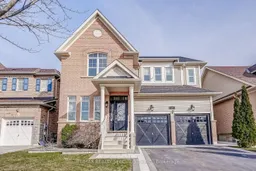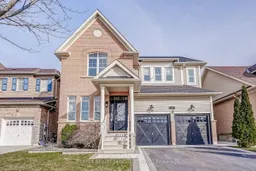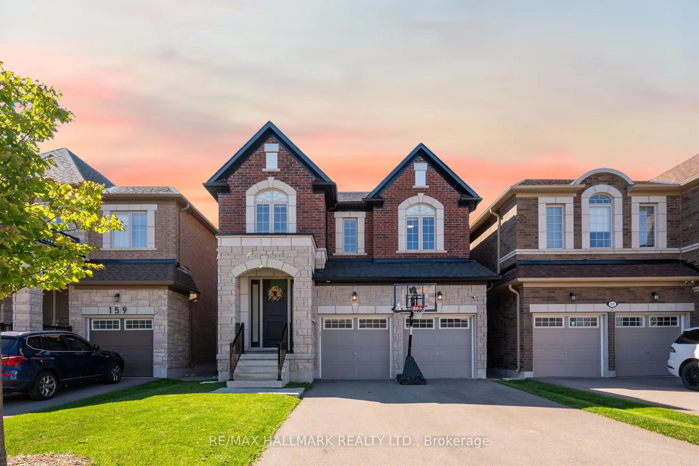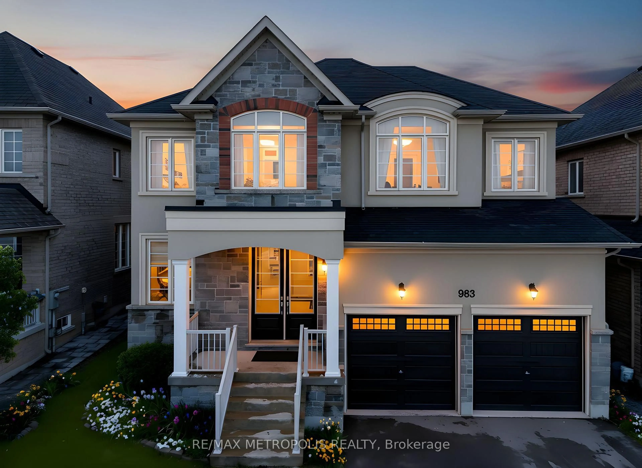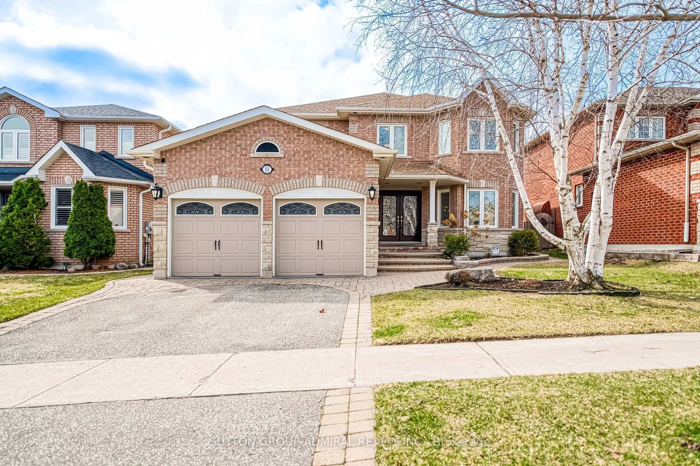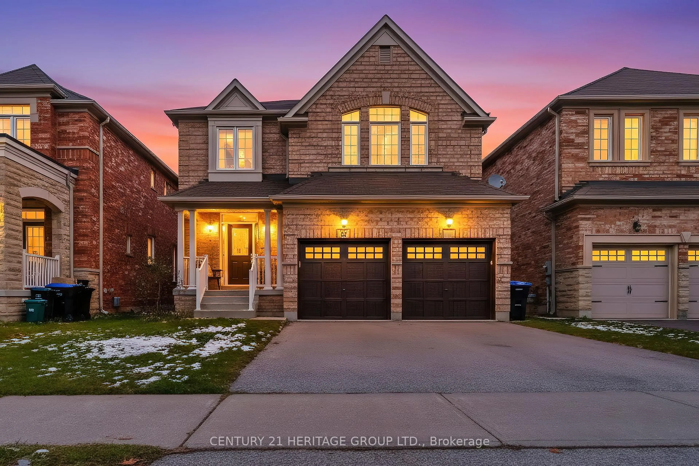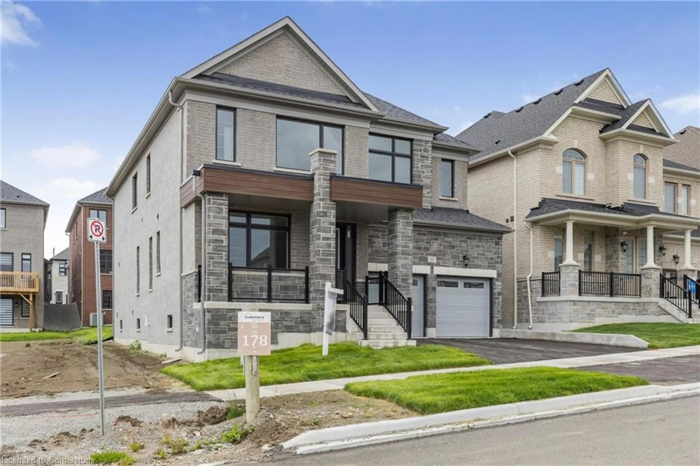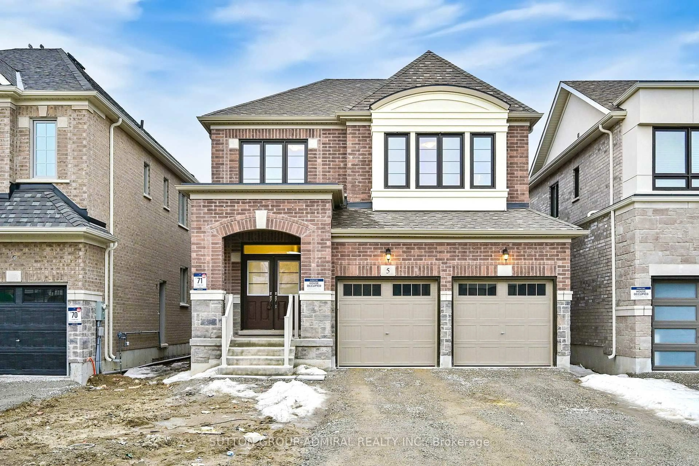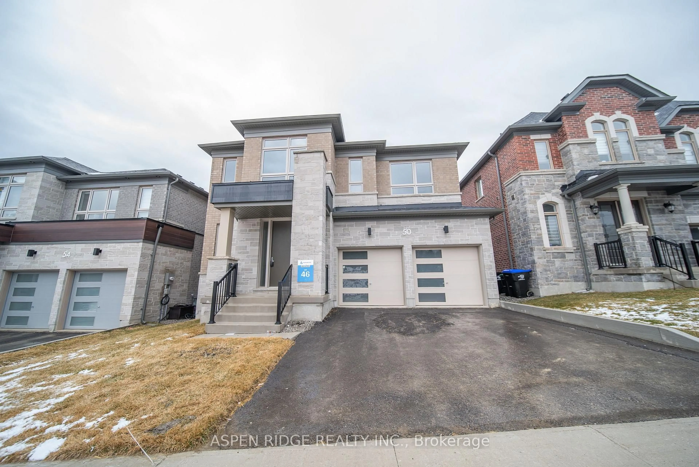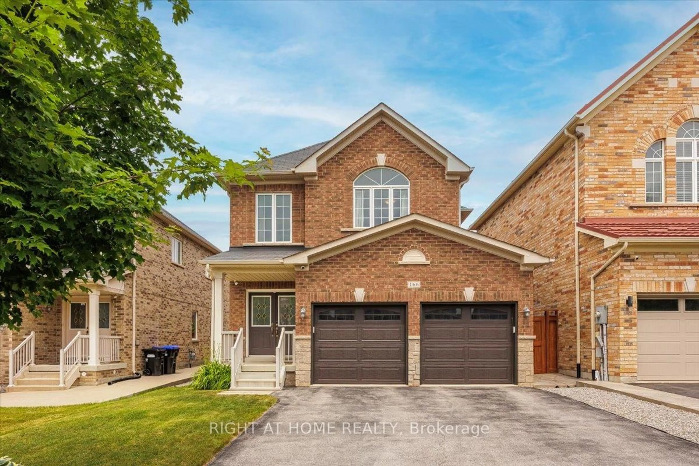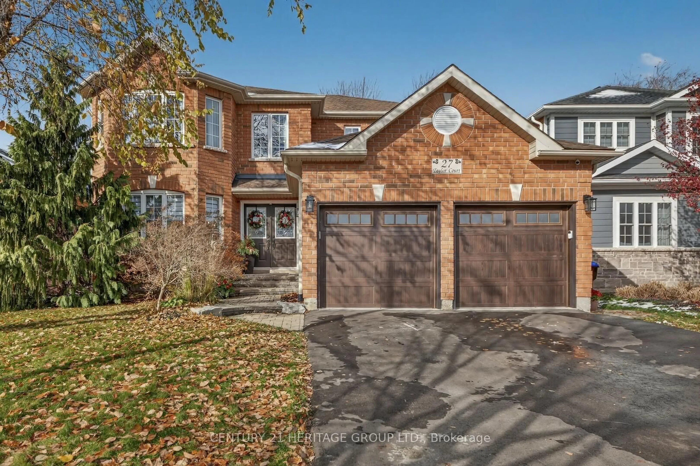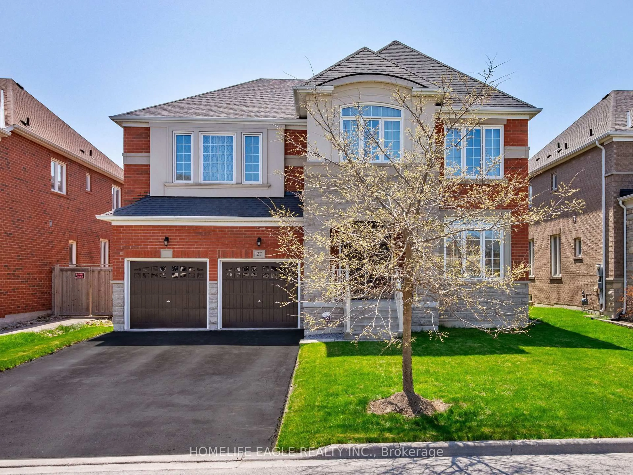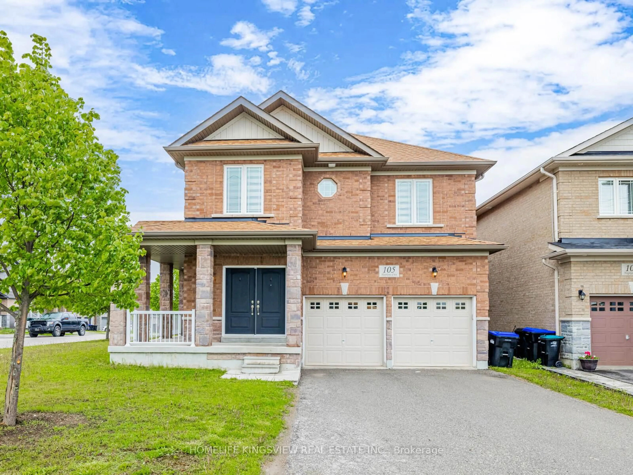Welcome to 59 Trailside Dr. Highly Sought After Street. This property features a 43 x 120 ft lot with easy access to walking trails, a pond, parks, and schools. Enjoy unobstructed views of the trail and sunsets. Indulge in Culinary Excellence in the Gourmet Kitchen, Featuring Quartz Countertops, a Generous Walk-in Pantry with a barn door, Upgraded cabinets, 24x24 tiles and Custom Backsplash. The Spacious Family Room Boasts a Cozy Gas Fireplace, while Separate Living and Dining Rooms Offer Ample Space for Entertaining. Retreat to the Grand Primary Suite, Complete with a 4-Piece Ensuite, Walk-in Closet, and Relaxing Sitting Area. The Finished Basement Presents Versatile Spaces, including a Fitness Room, a Den Equipped with Vicoustic Paneling for Optimal Audio Absorption, a Pre-Wired Media Room or Potential Bedroom, and a Sleek 3-Piece Washroom. Conveniently Located in Proximity to All Essential Amenities, the GO Station, and Highway 400, Ensuring Seamless Connectivity. The Garage Boasts an Epoxy Coated Floor and a Thoughtfully Organized Foldable Workstation. Step Out to the Private Backyard Retreat, Featuring a Two-Tier Deck Wired for Speakers, an Outdoor BBQ Kitchen with Built-in Fridge, and a Professionally Constructed Storage Shed. Pride of ownership is evident throughout.
Inclusions: Fridge, Stove, Dishwasher, microwave, washer & dryer, All window coverings, all light fixtures, A/C, GDO, 4 Tv mounts, Garden Shed, BBQ with Fridge, Gazebo & Pergola, Gym equipment: Treadmill, elliptical machine, weight machine & Gym Tv.
