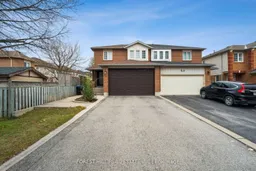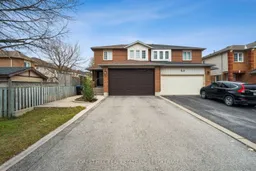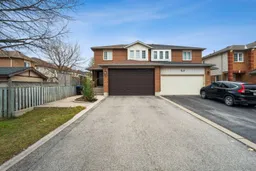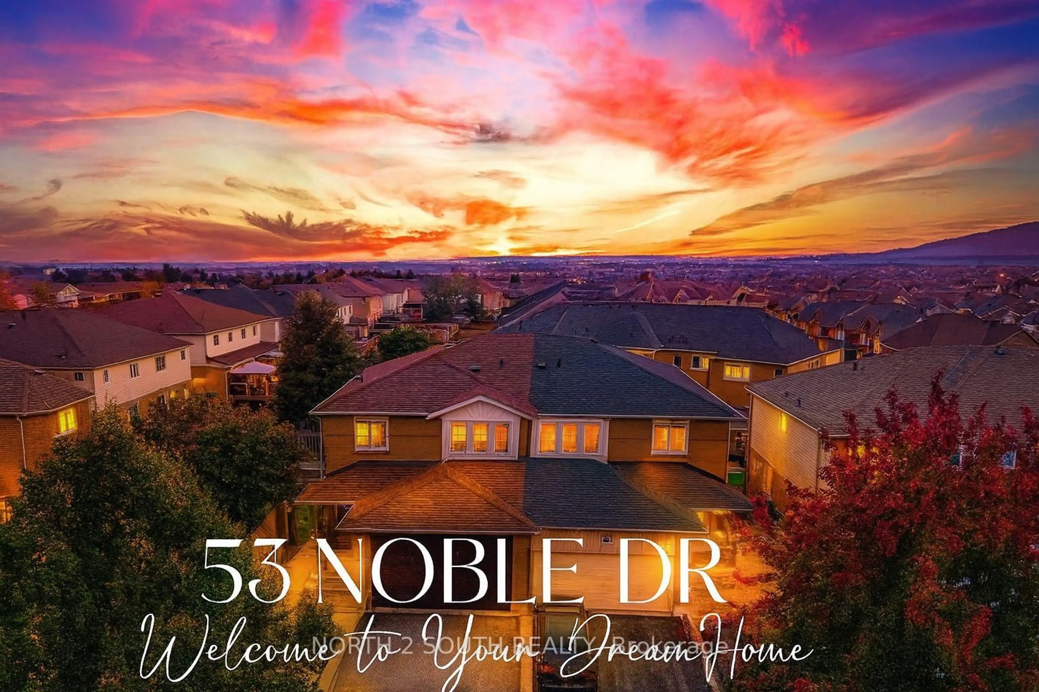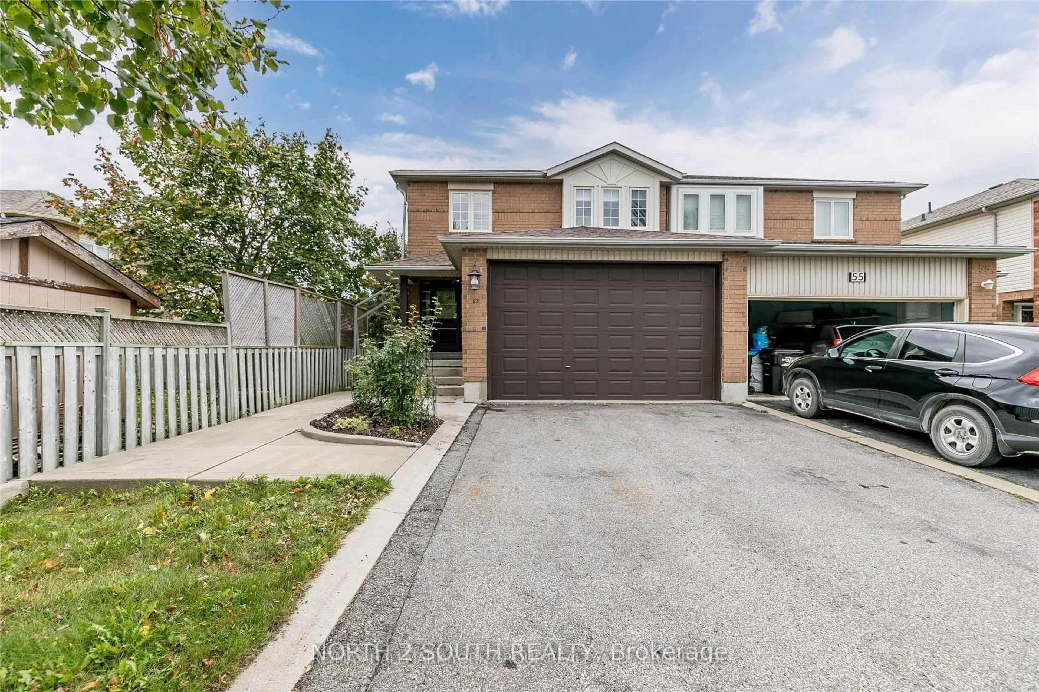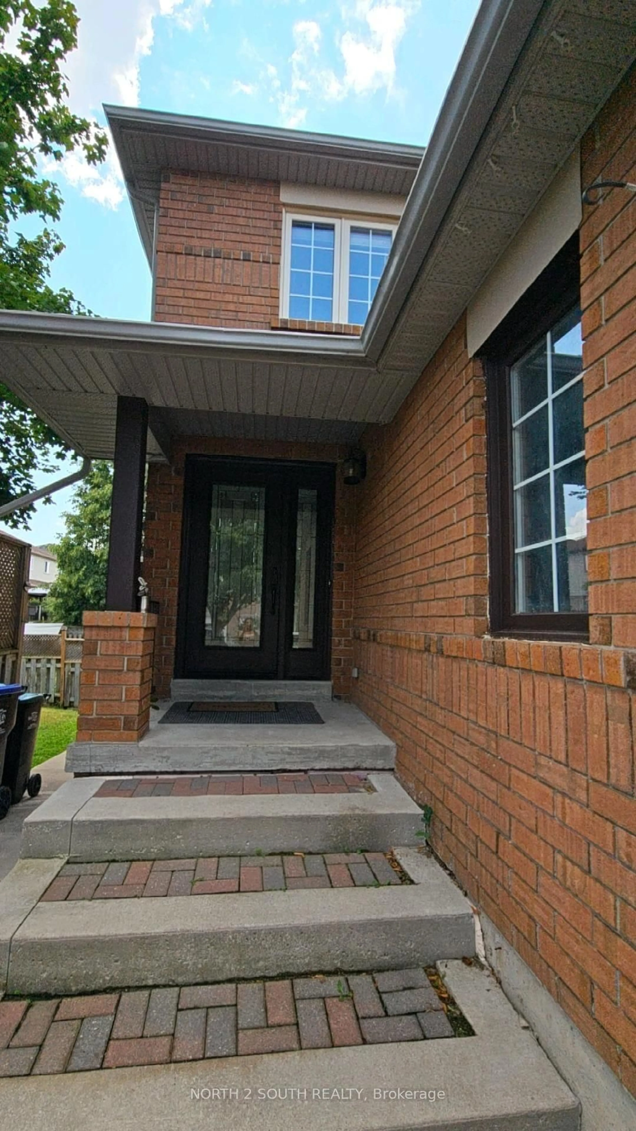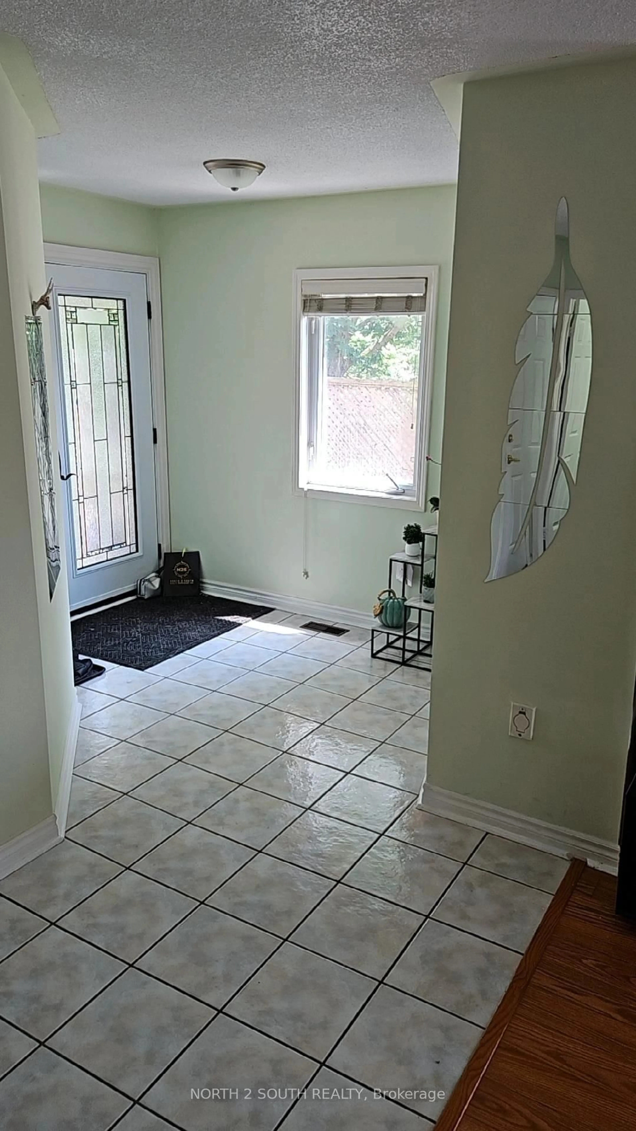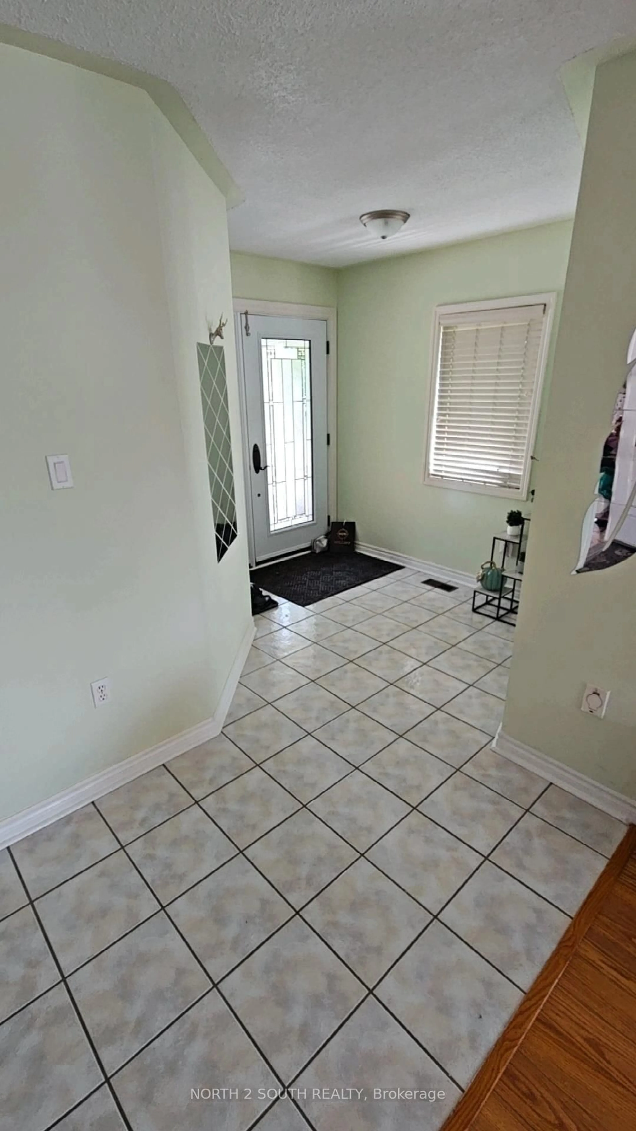53 Noble Dr, Bradford West Gwillimbury, Ontario L3Z 3A8
Contact us about this property
Highlights
Estimated valueThis is the price Wahi expects this property to sell for.
The calculation is powered by our Instant Home Value Estimate, which uses current market and property price trends to estimate your home’s value with a 90% accuracy rate.Not available
Price/Sqft$408/sqft
Monthly cost
Open Calculator

Curious about what homes are selling for in this area?
Get a report on comparable homes with helpful insights and trends.
+6
Properties sold*
$838K
Median sold price*
*Based on last 30 days
Description
Welcome to 53 Noble Dr, a beautifully updated semi-detached home that truly feels like a detached! Offering over 2,000 sq ft of finished living space, this home has been thoughtfully upgraded throughout, including a brand new basement finished just 2 years ago, complete with a bedroom, full bathroom, and walk-out access to the spacious backyard perfect for in-laws, guests, or future rental potential. The modern open-concept main floor features a custom kitchen with quartz countertops and plenty of cabinetry, flowing seamlessly into the bright living and dining areas, ideal for both entertaining and everyday comfort. Enjoy 3+1 generous bedrooms, 3 full bathrooms, and a cozy family room with fireplace. Outside, you'll find an oversized driveway with no sidewalk, parking for 6 vehicles, and a large private backyard with fresh concrete slab work and new doors recently completed. With a new roof (2020), updated mechanicals, and a home full of light, space, and style this property is a must-see and move-in ready!
Property Details
Interior
Features
Exterior
Features
Parking
Garage spaces 1
Garage type Attached
Other parking spaces 4
Total parking spaces 5
Property History
 31
31