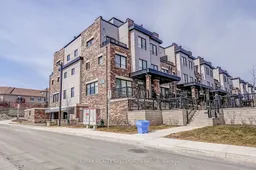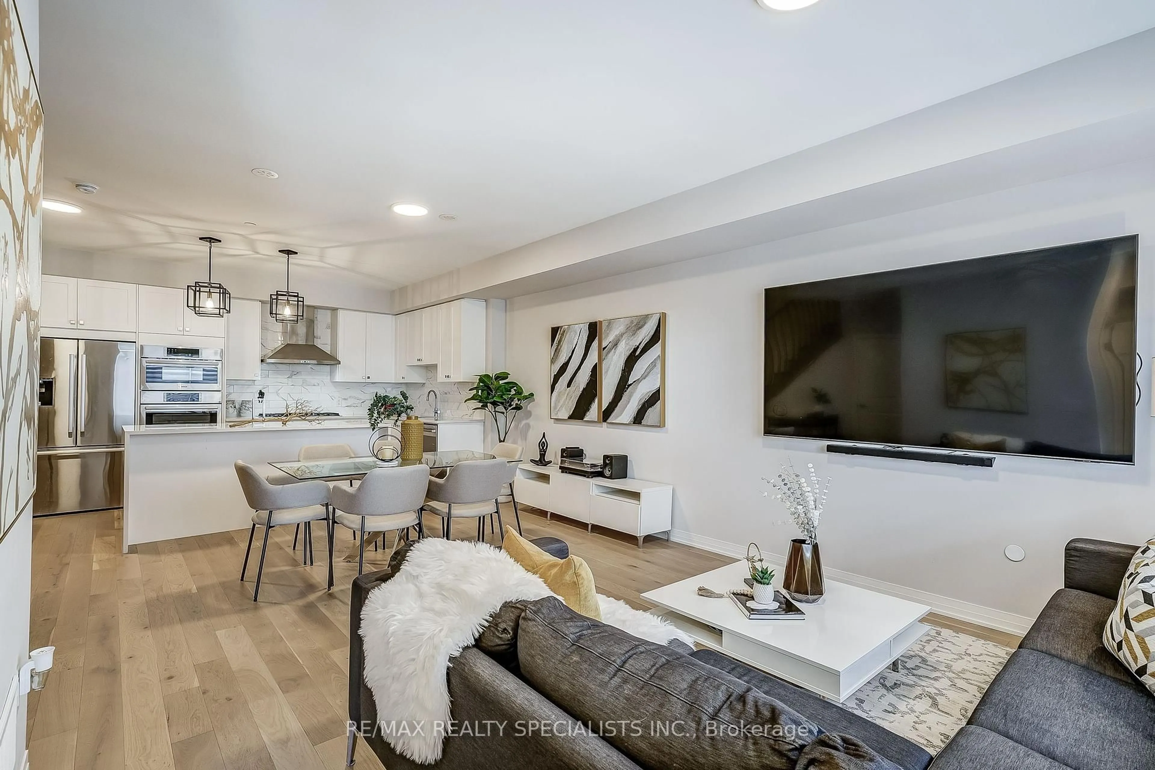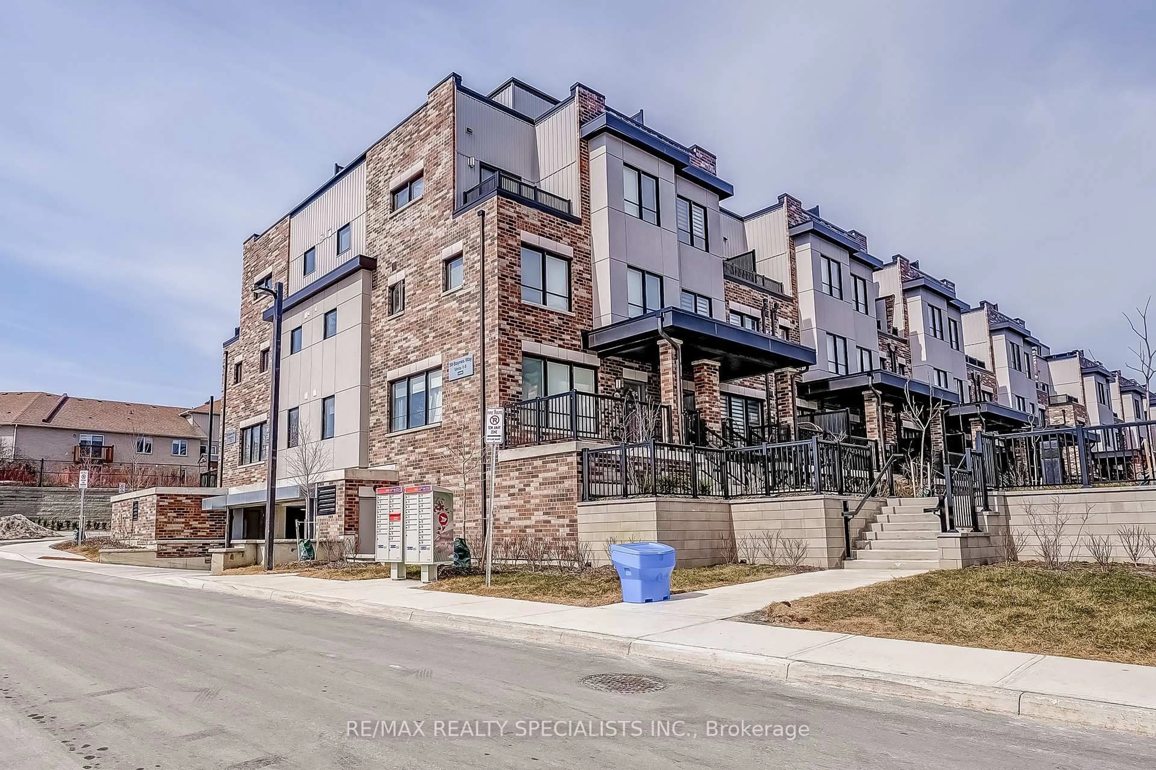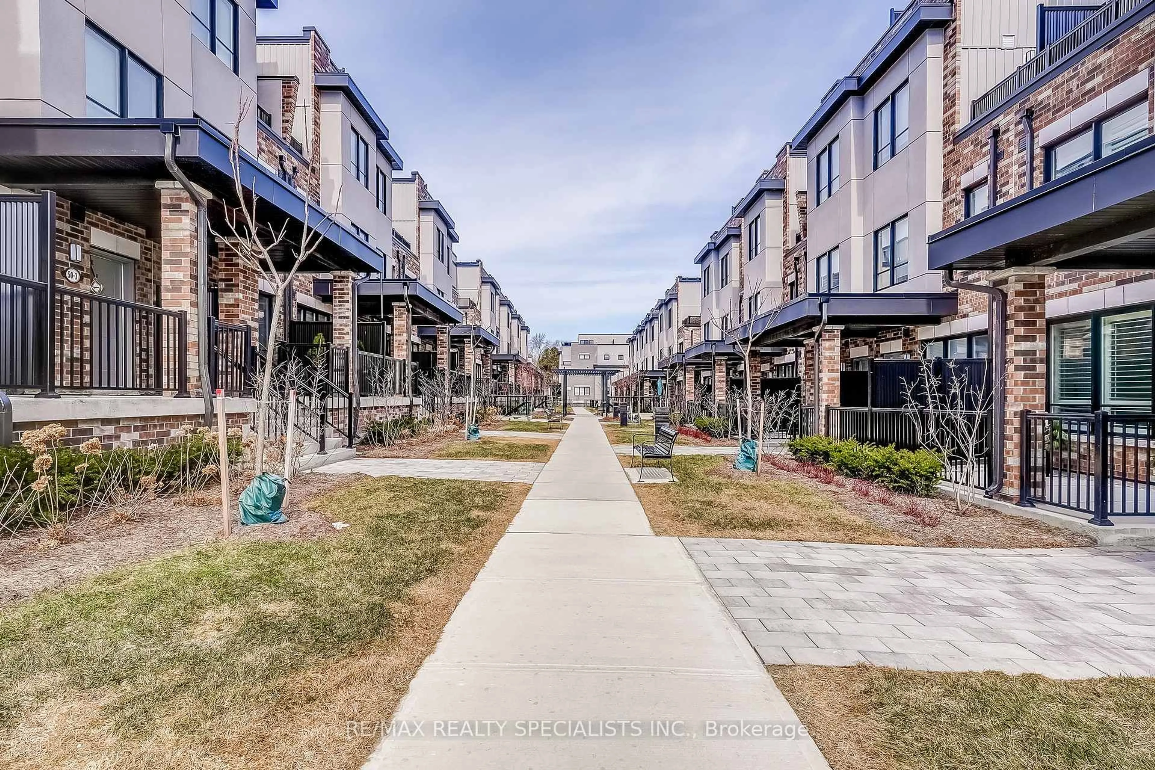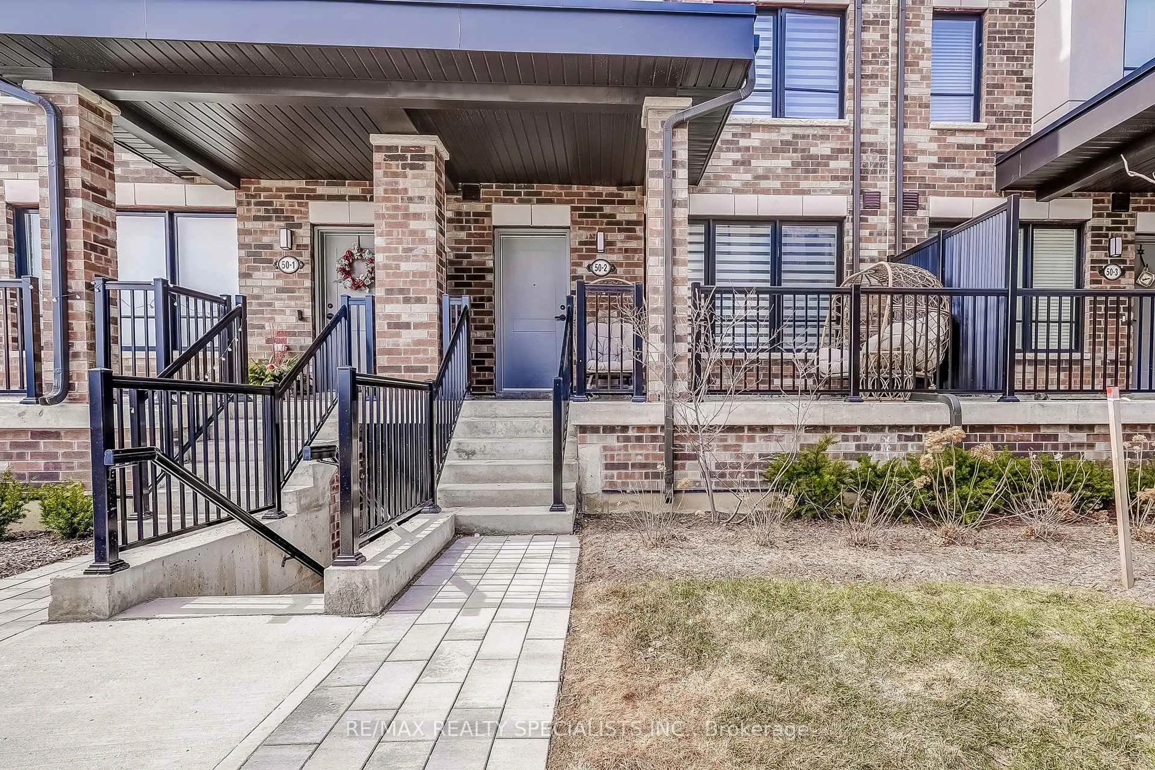50 Baynes Way #2, Bradford West Gwillimbury, Ontario L3Z 4M4
Contact us about this property
Highlights
Estimated valueThis is the price Wahi expects this property to sell for.
The calculation is powered by our Instant Home Value Estimate, which uses current market and property price trends to estimate your home’s value with a 90% accuracy rate.Not available
Price/Sqft$319/sqft
Monthly cost
Open Calculator

Curious about what homes are selling for in this area?
Get a report on comparable homes with helpful insights and trends.
+4
Properties sold*
$525K
Median sold price*
*Based on last 30 days
Description
Introducing 50 Baynes Way, a luxurious townhome in the coveted Cachet Bradford Towns community! This exquisite residence boasts over $80,000 in upgrades, elevating it to a masterpiece of modern sophistication. As you step inside, you'll be enchanted by the custom "Fern Forest" layout, perfectly tailored for discerning lifestyles. The interior is adorned with premium flooring throughout, creating a seamless flow between spaces. Upgraded light fixtures and custom blinds add a touch of elegance, The gourmet kitchen is a culinary haven, featuring top-of-the-line Bosch appliances, expansive countertops, and a sleek waterfall island perfect for food preparation and entertainment. The master bedroom is a serene retreat, complete with an upgraded glass shower, countertops & tiles. As the seasons change, enjoy warm summer evenings on the rooftop patio, where a gas line and hose await your outdoor culinary adventures. And with 2 underground parking spots and a spacious locker room, convenience and storage are at your fingertips. This exceptional residence offers 4 spacious bedrooms and 3 well-appointed washrooms, providing ample space for family and friends. Plus, enjoy the ultimate in convenience with walking distance to the GO Train station, shopping, and more. Experience the perfect blend of luxury, functionality, and lifestyle in the heart of Bradford. Don't miss this extraordinary opportunity to own a piece of luxury in Cachet Bradford Towns. Exceptional value for the right buyer! Perfect opportunity for those looking for a great deal!
Property Details
Interior
Features
Main Floor
Living
0.0 x 0.0hardwood floor / 2 Pc Bath / Window
Dining
0.0 x 0.0hardwood floor / Open Concept
Kitchen
0.0 x 0.0hardwood floor / Breakfast Bar / Stainless Steel Appl
Exterior
Features
Parking
Garage spaces 2
Garage type Underground
Other parking spaces 0
Total parking spaces 2
Condo Details
Amenities
Visitor Parking, Rooftop Deck/Garden, Bbqs Allowed
Inclusions
Property History
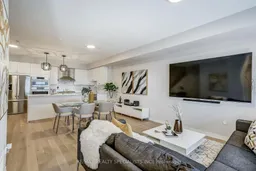 43
43