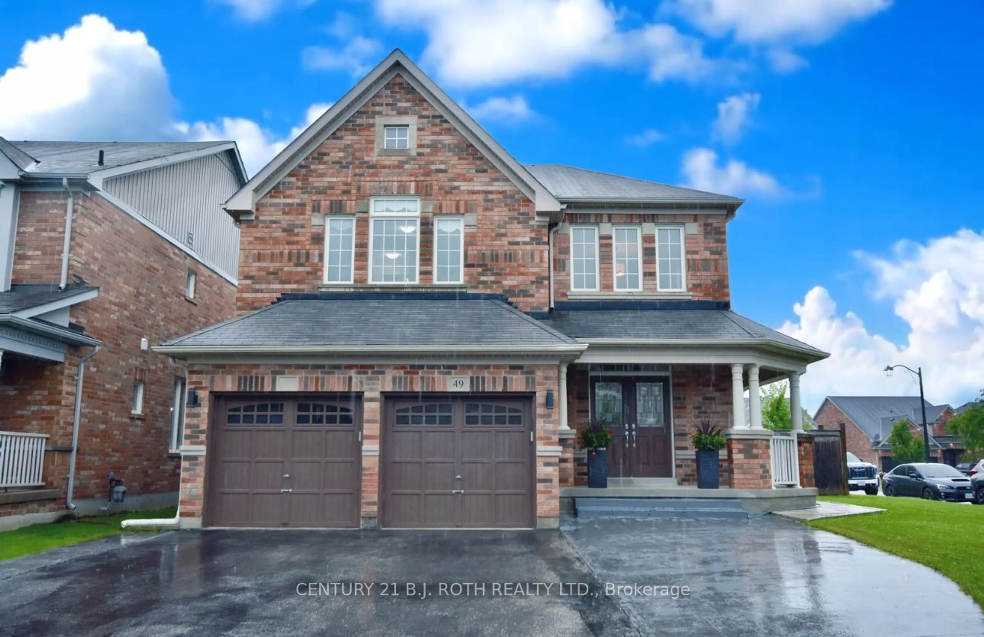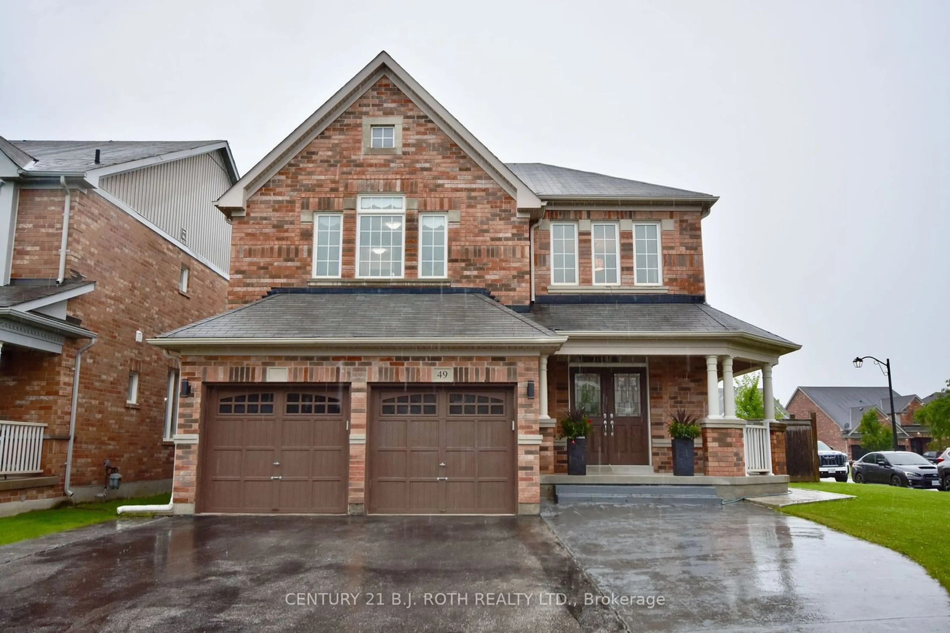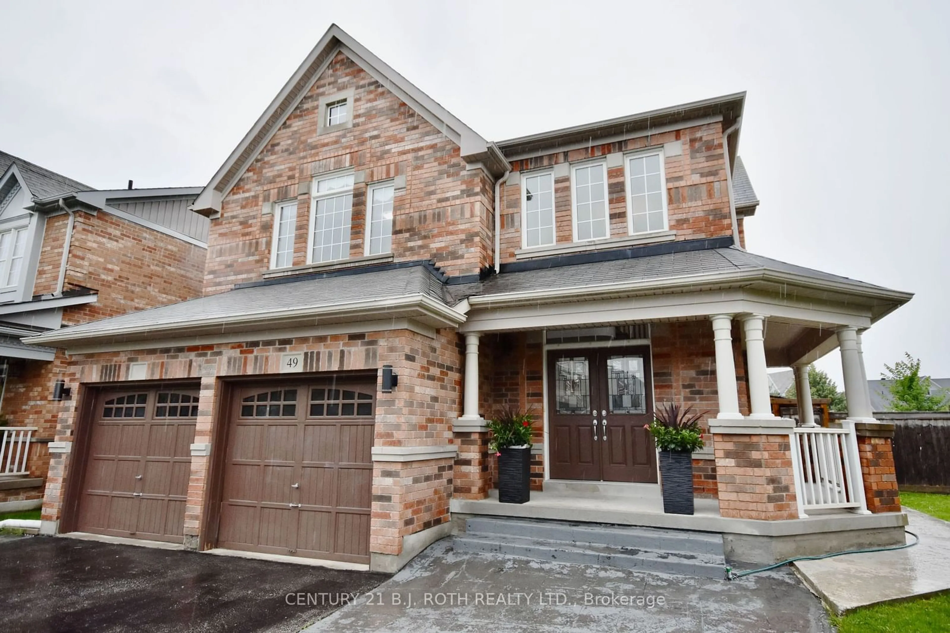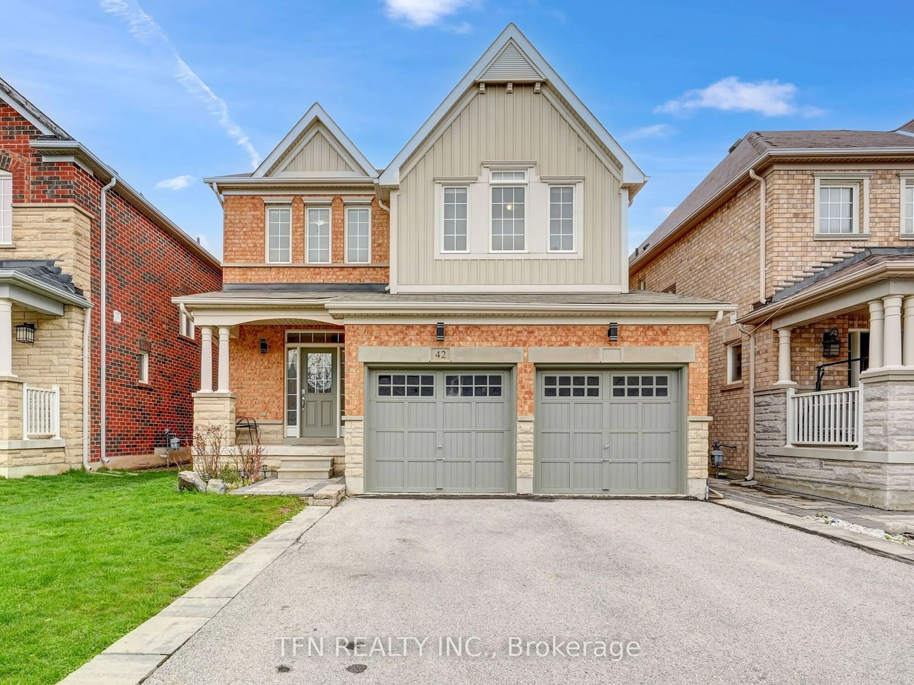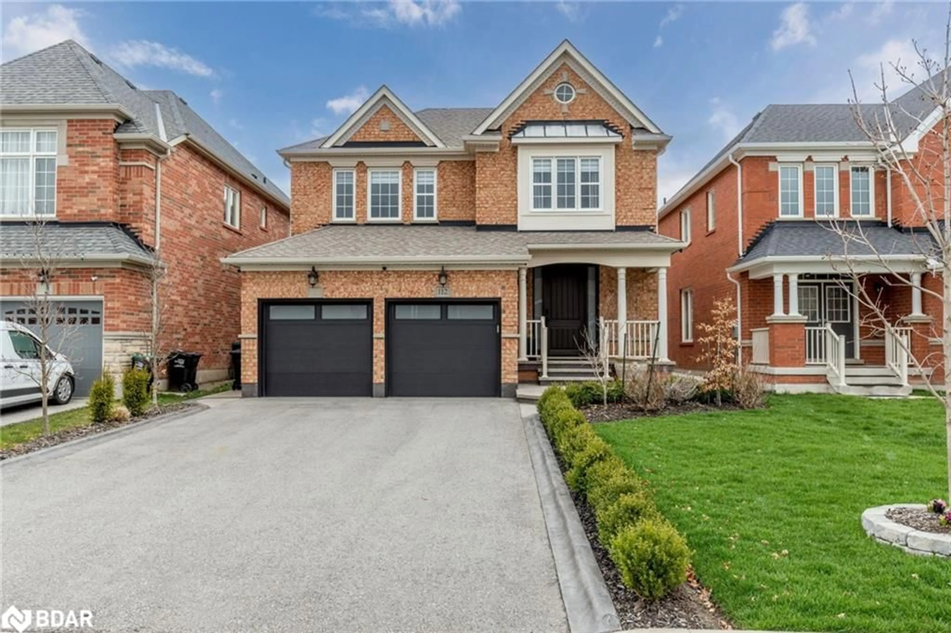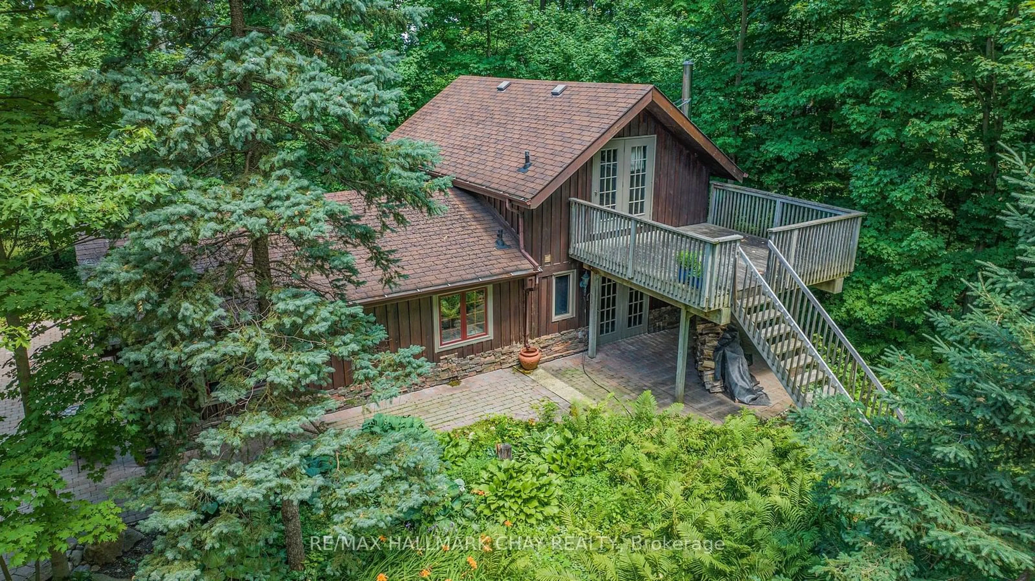49 Corwin Dr, Bradford West Gwillimbury, Ontario L3Z 0E4
Contact us about this property
Highlights
Estimated ValueThis is the price Wahi expects this property to sell for.
The calculation is powered by our Instant Home Value Estimate, which uses current market and property price trends to estimate your home’s value with a 90% accuracy rate.$1,290,000*
Price/Sqft$539/sqft
Days On Market10 days
Est. Mortgage$5,149/mth
Tax Amount (2024)$6,575/yr
Description
Welcome to 49 Corwin Drive, approximately 3000 finished square feet including the basement in the heart of Bradford! This well maintained two-story, corner lot detached house with a walkout basement, has everything you need for your growing family. Offering four spacious bedrooms on the second floor and one bedroom below grade with four bathrooms. This home is perfect for families seeking comfort and style in a Family Friendly neighborhood. Convenience is key on the main floor, which includes a dedicated laundry room and easy access to the attached garage. Cozy-Up with loved ones in the family room or entertain in the dining room, with plenty of natural light! Going upstairs, the master suite features a walk-in closet and a spa-like ensuite 5-piece bathroom. The additional bedrooms are well-sized and share access to a full 4-piece bathroom, ensuring plenty of space for family or guest. The finished basement has a legal wakout side entrance which offers a versatile space that can be used as a recreation room or escape for your older kids; it features a kitchen, a bedroom and a 3-piece bathroom. Step outside, to your private backyard with a patio area, perfect for summer barbecues and outdoor gatherings. It also includes ample storage options, making organization a breeze, you'll never run out of space for your belongings. Located in a family-friendly community, on a low-traffic street. This is a Fantastic Location close to Schools, Groceries, Public Transportation, Trails, Library and just minutes to Hwy 400. This house is virtually staged. Don't miss your chance to own this exceptional property!
Property Details
Interior
Features
Main Floor
Family
5.21 x 3.65Kitchen
5.60 x 3.99Laundry
2.86 x 2.16Dining
5.42 x 4.29Exterior
Features
Parking
Garage spaces 2
Garage type Attached
Other parking spaces 4
Total parking spaces 6
Property History
 40
40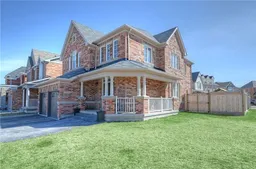 20
20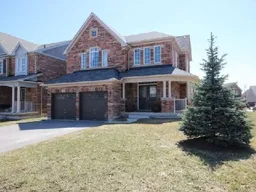 9
9Get up to 1% cashback when you buy your dream home with Wahi Cashback

A new way to buy a home that puts cash back in your pocket.
- Our in-house Realtors do more deals and bring that negotiating power into your corner
- We leverage technology to get you more insights, move faster and simplify the process
- Our digital business model means we pass the savings onto you, with up to 1% cashback on the purchase of your home
