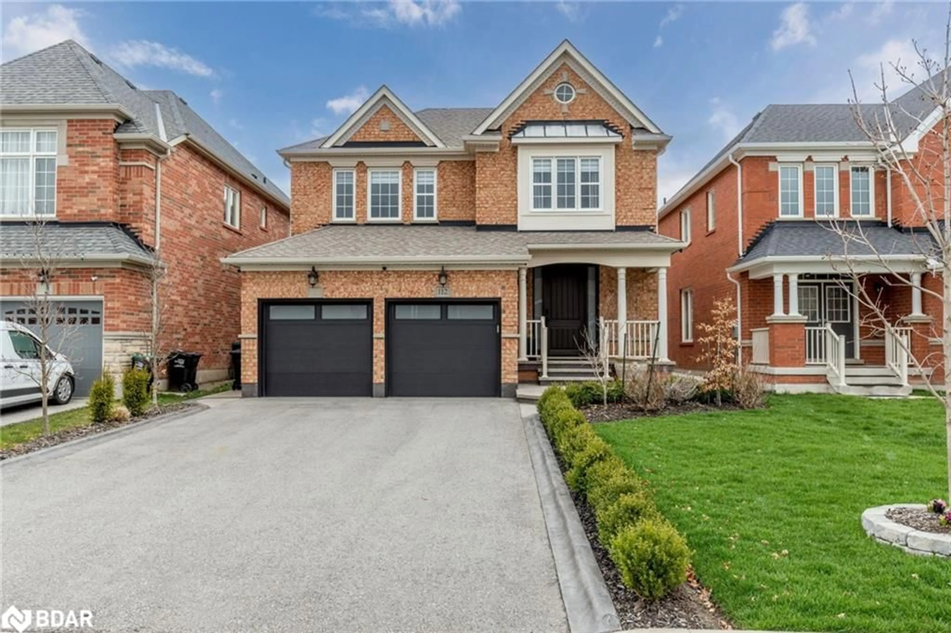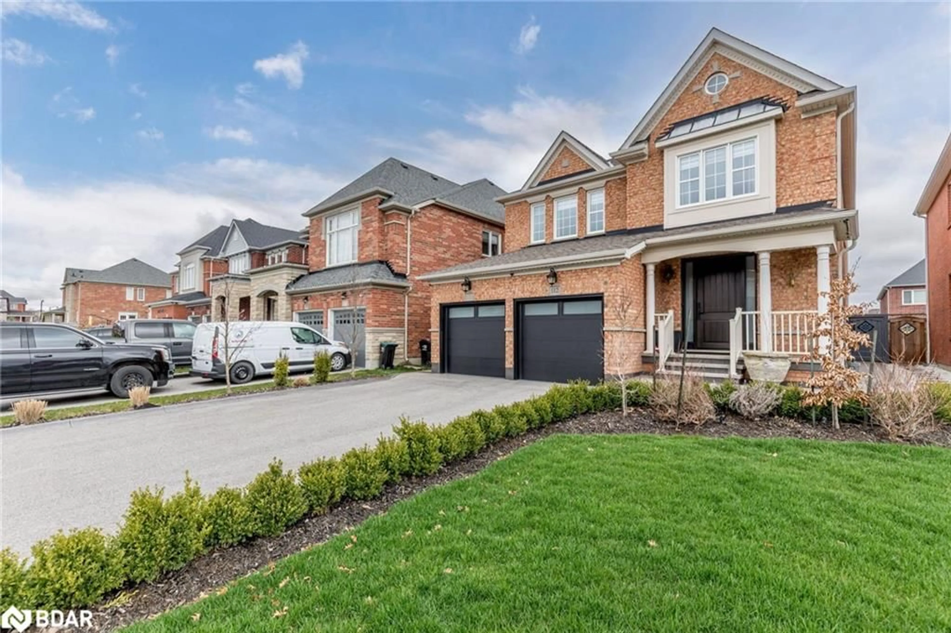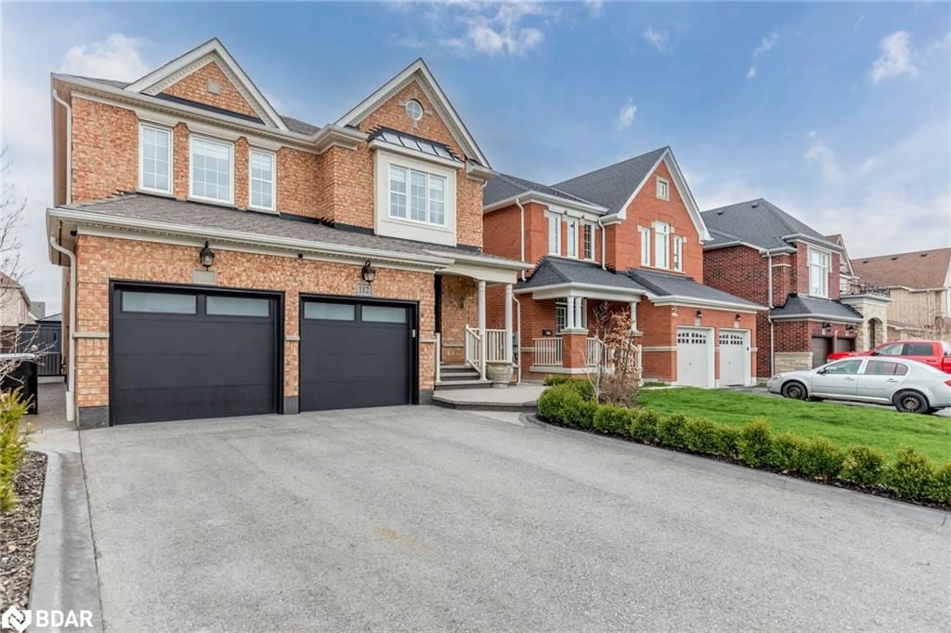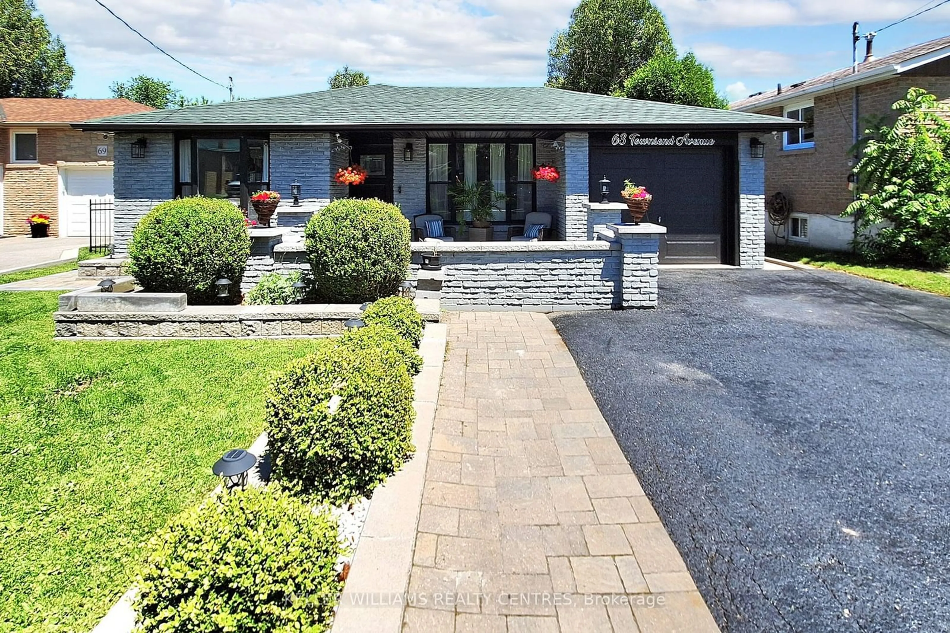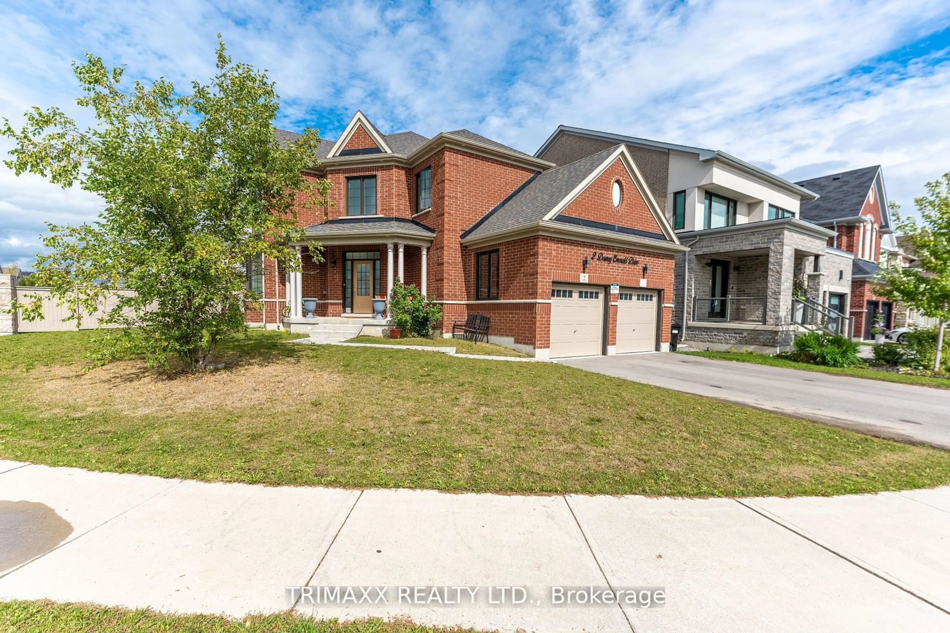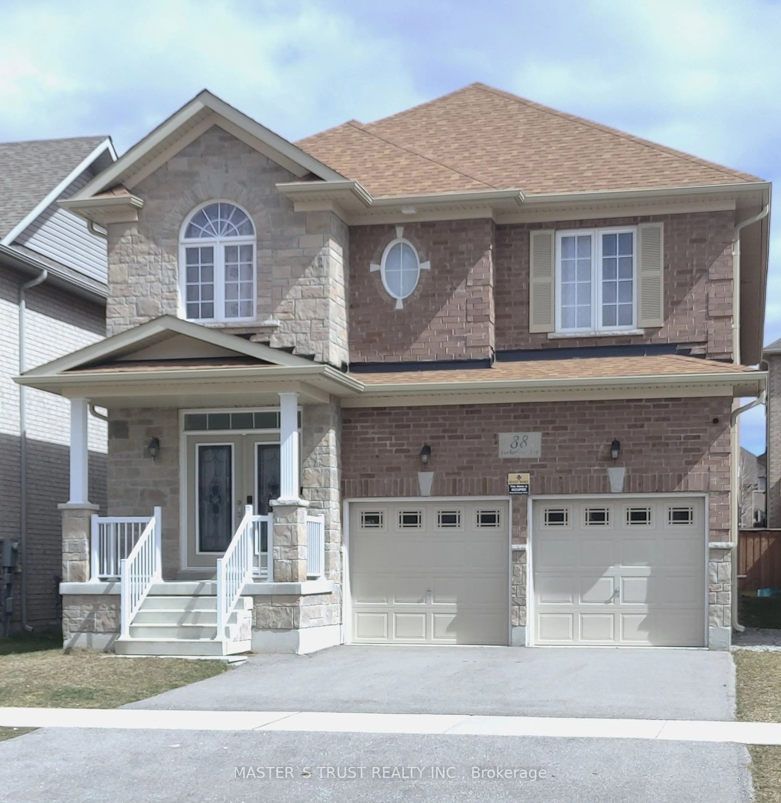112 Stewart Crescent Cres, Bradford West Gwillimbury, Ontario L0M 1A0
Contact us about this property
Highlights
Estimated ValueThis is the price Wahi expects this property to sell for.
The calculation is powered by our Instant Home Value Estimate, which uses current market and property price trends to estimate your home’s value with a 90% accuracy rate.$1,340,000*
Price/Sqft$513/sqft
Days On Market39 days
Est. Mortgage$6,008/mth
Tax Amount (2024)$6,629/yr
Description
Stunning two-story detached home located in the sought-after Summerlyn neighborhood. Thisexecutive residence features custom upgrades, an open concept layout, a gourmet kitchen withstainless steel appliances and full wall pantry, a spacious backyard, and a cozy family room witha gas fireplace. The primary bedroom boasts a luxurious ensuite and His & Hers walk-in closets,while the 2nd and 3rd bedrooms share a semi-private bath, and the 4th bedroom includes a privateensuite. Conveniently situated near schools, parks, shopping, and major highways. Epoxy Floors in Garage, Aggregate Concrete all aroundproperty. Fully Fenced Yard w Gates on both sides. Exterior Pot Lights, Hardwood Main and 2ndFloors, New Front Door & Garage Doors, Re-Paved Driveway w 2 coats. Fully Landscaped.
Property Details
Interior
Features
Main Floor
Foyer
3.23 x 1.732-piece / tile floors
Living Room
6.02 x 4.70Hardwood Floor
Dining Room
6.02 x 4.70Hardwood Floor
Family Room
5.51 x 4.65Exterior
Features
Parking
Garage spaces 2
Garage type -
Other parking spaces 4
Total parking spaces 6
Property History
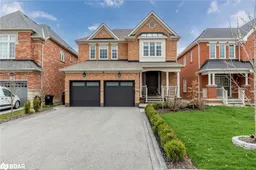 29
29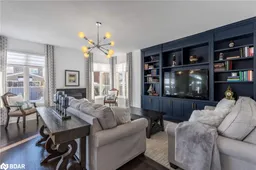 28
28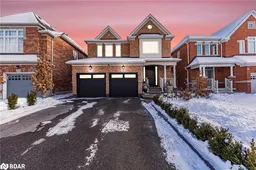 23
23Get up to 1% cashback when you buy your dream home with Wahi Cashback

A new way to buy a home that puts cash back in your pocket.
- Our in-house Realtors do more deals and bring that negotiating power into your corner
- We leverage technology to get you more insights, move faster and simplify the process
- Our digital business model means we pass the savings onto you, with up to 1% cashback on the purchase of your home
