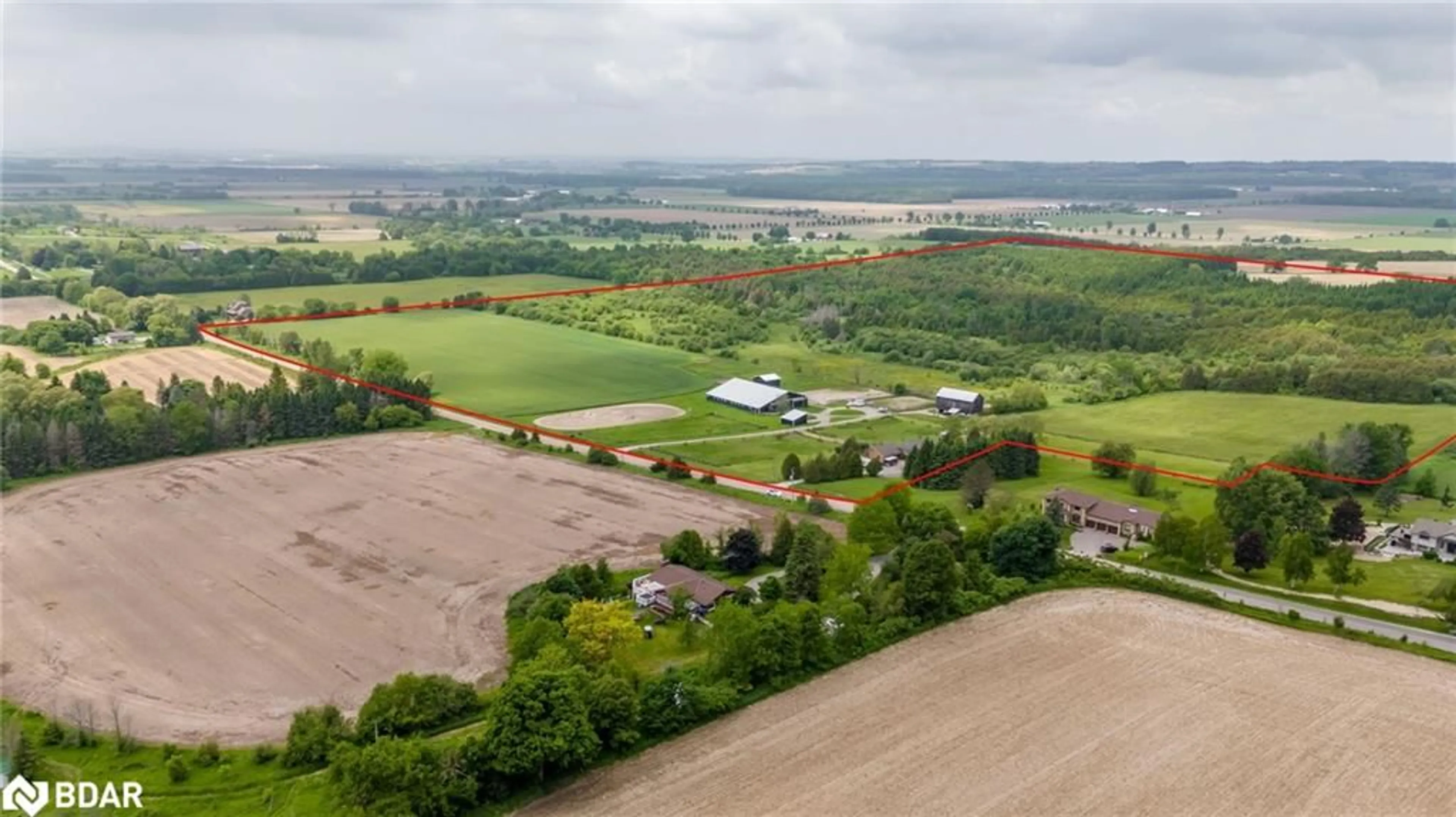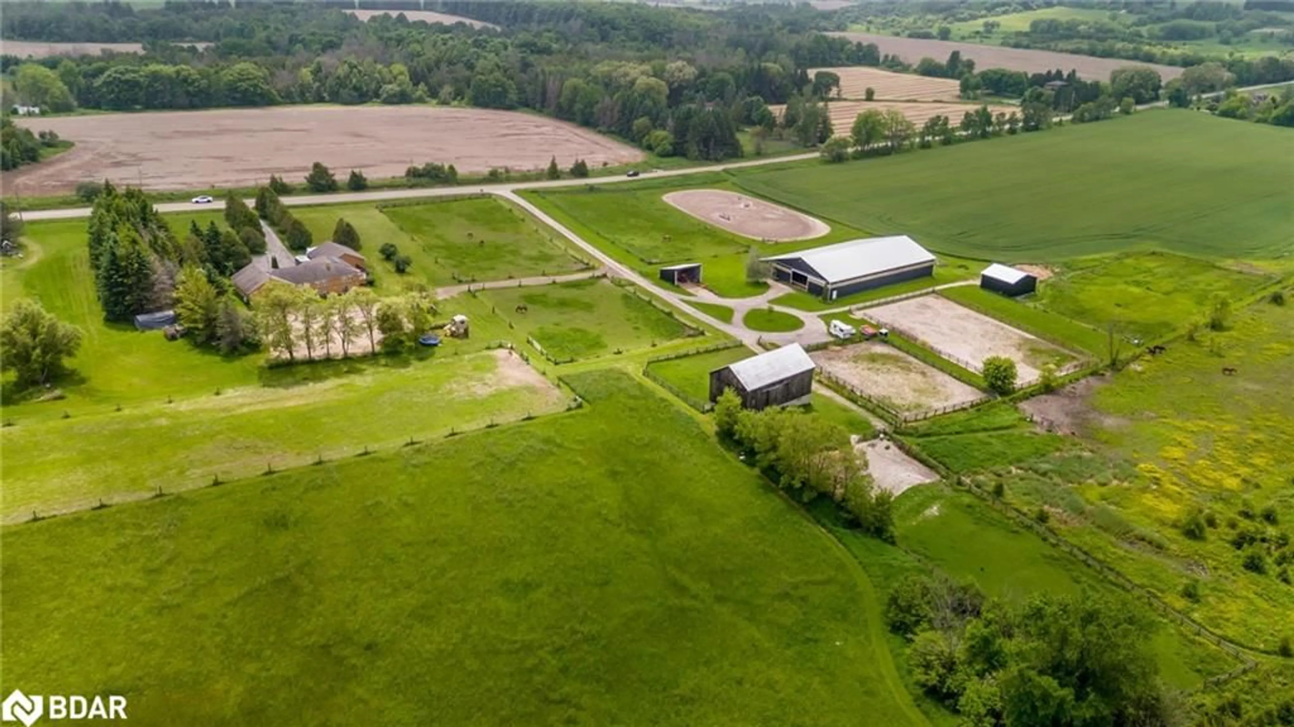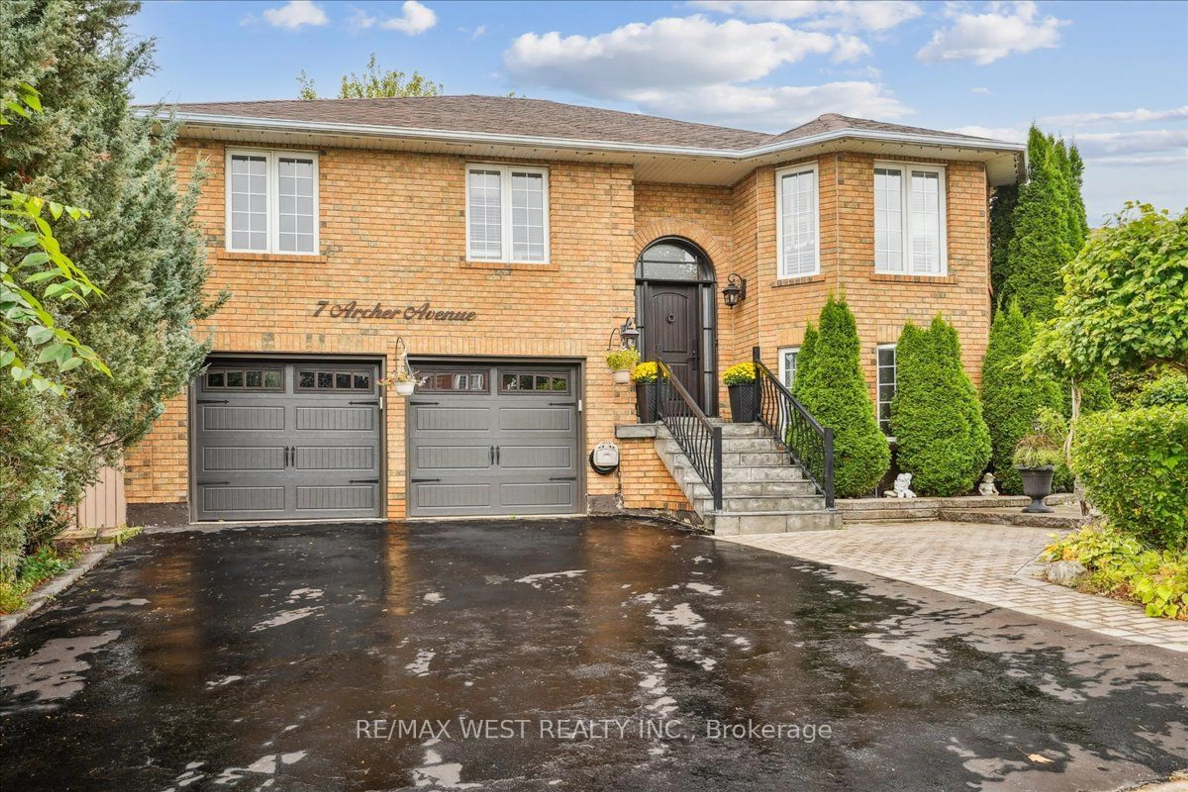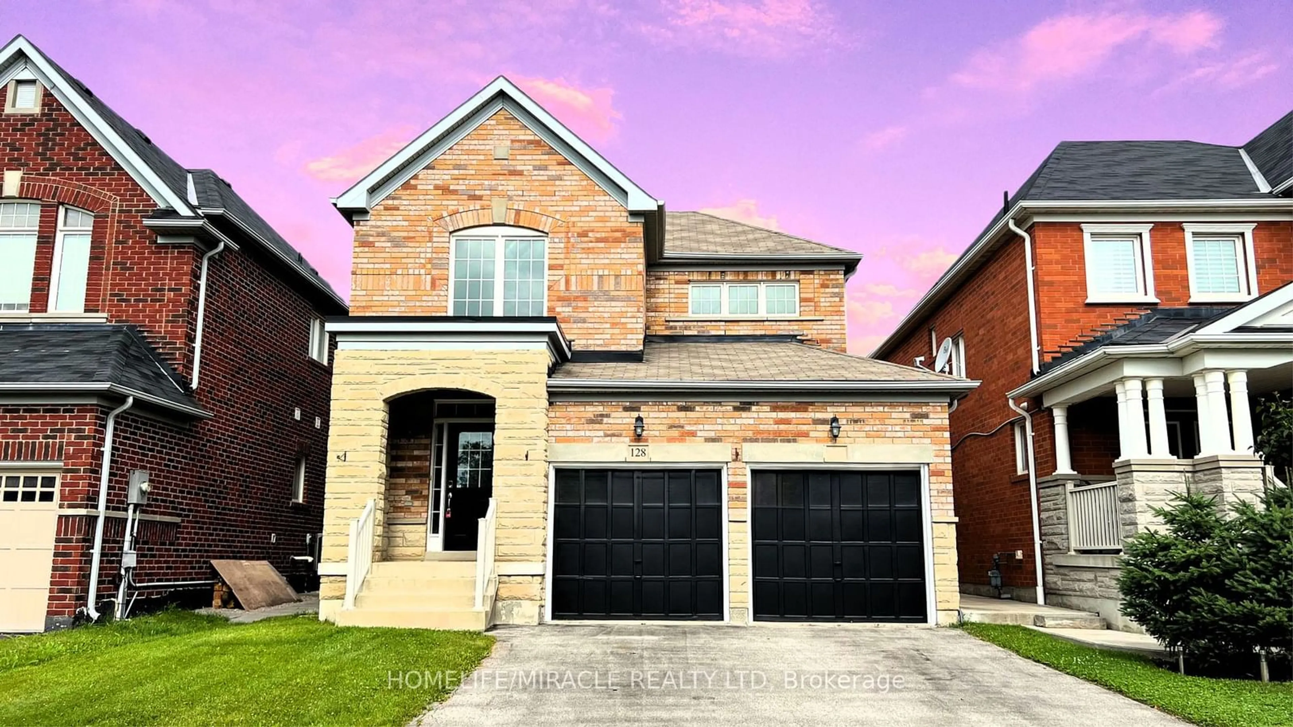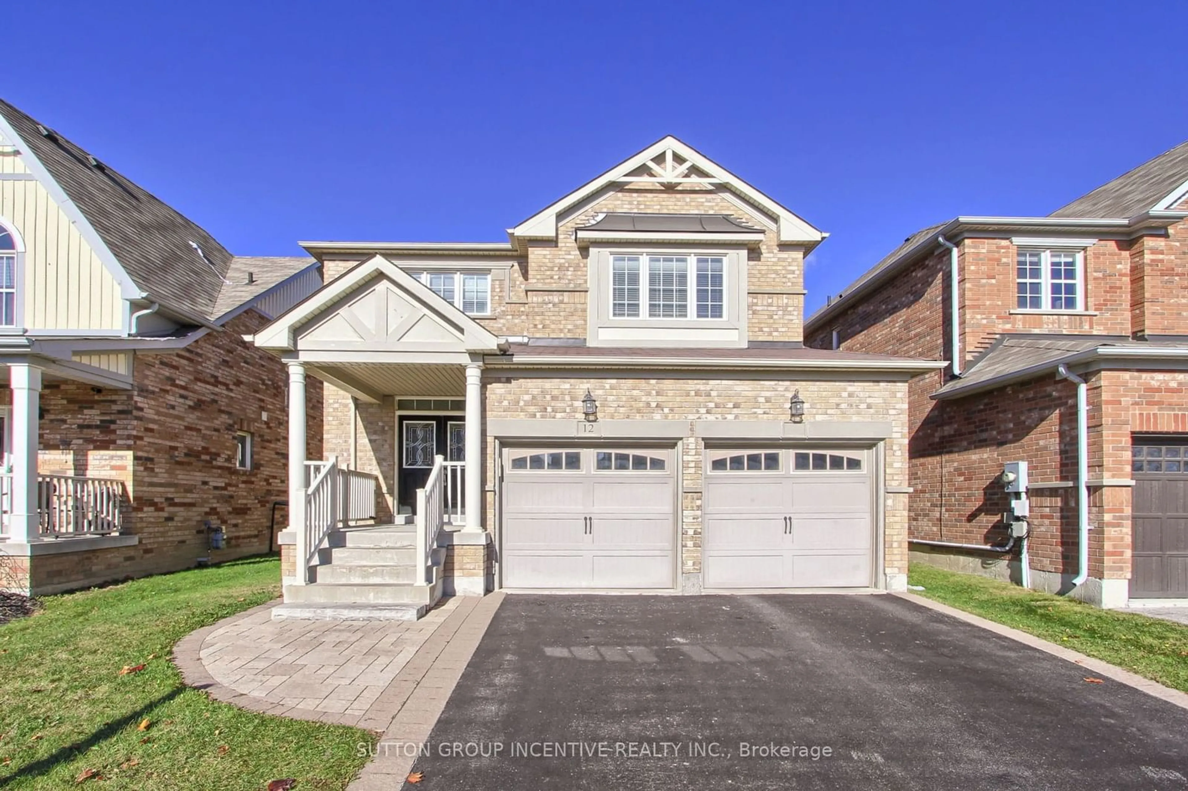4628 10th Line, New Tecumseth, Ontario L0G 1A0
Contact us about this property
Highlights
Estimated ValueThis is the price Wahi expects this property to sell for.
The calculation is powered by our Instant Home Value Estimate, which uses current market and property price trends to estimate your home’s value with a 90% accuracy rate.Not available
Price/Sqft$1,297/sqft
Est. Mortgage$12,819/mo
Tax Amount (2024)$5,533/yr
Days On Market40 days
Description
A piece of heaven on earth. This 98 acre country retreat is located just north of hwy.9 & west of hwy.27 and boasts a picturesque setting with sprawling brick bungalow, productive farmland, forest with trails and streams, impressive 70ftx120ft indoor riding area, and traditional bank barn. The home features an open concept renovated kitchen with walk out to deck with gorgeous westerly view overlooking the farm, stunning sunsets and the natural beauty of the exterior grounds. Ground source heating system, new septic system-spring 2024, 3 car garage & basement in-law suite with separate entrance. Over 4000sq ft of living space! The indoor riding arena guarantees a year-round training space no matter the weather and includes 8 stalls, wash stall and heated tack room ensuring that your horses will be comfortable & well cared for. Bank barn with hay loft storage adds to the traditional charm of the property and includes 9 Box stalls, locker area & newer foundation. Outdoor sand riding ring, 7 paddocks, shaving shed, manure building & outhouse.
Property Details
Interior
Features
Basement Floor
Game Room
6.60 x 3.17Bedroom
8.23 x 5.13Utility Room
5.59 x 2.77Storage
7.95 x 5.31Exterior
Features
Parking
Garage spaces 3
Garage type -
Other parking spaces 10
Total parking spaces 13
Property History
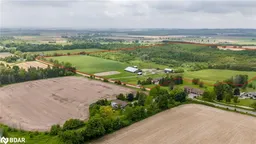 41
41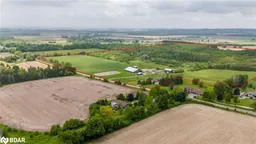 48
48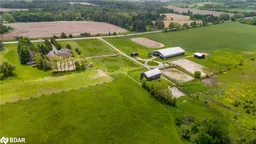 49
49Get up to 1% cashback when you buy your dream home with Wahi Cashback

A new way to buy a home that puts cash back in your pocket.
- Our in-house Realtors do more deals and bring that negotiating power into your corner
- We leverage technology to get you more insights, move faster and simplify the process
- Our digital business model means we pass the savings onto you, with up to 1% cashback on the purchase of your home
