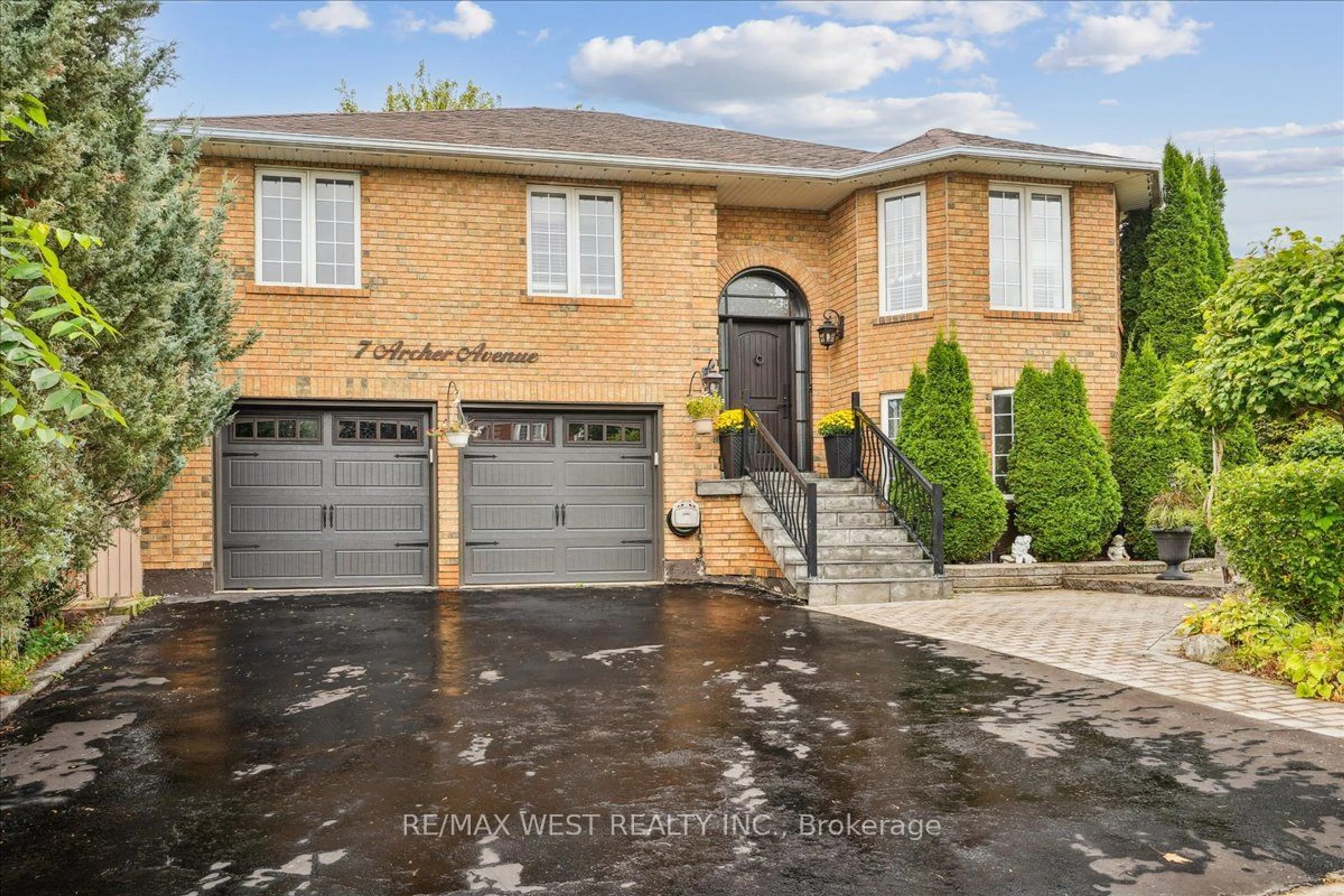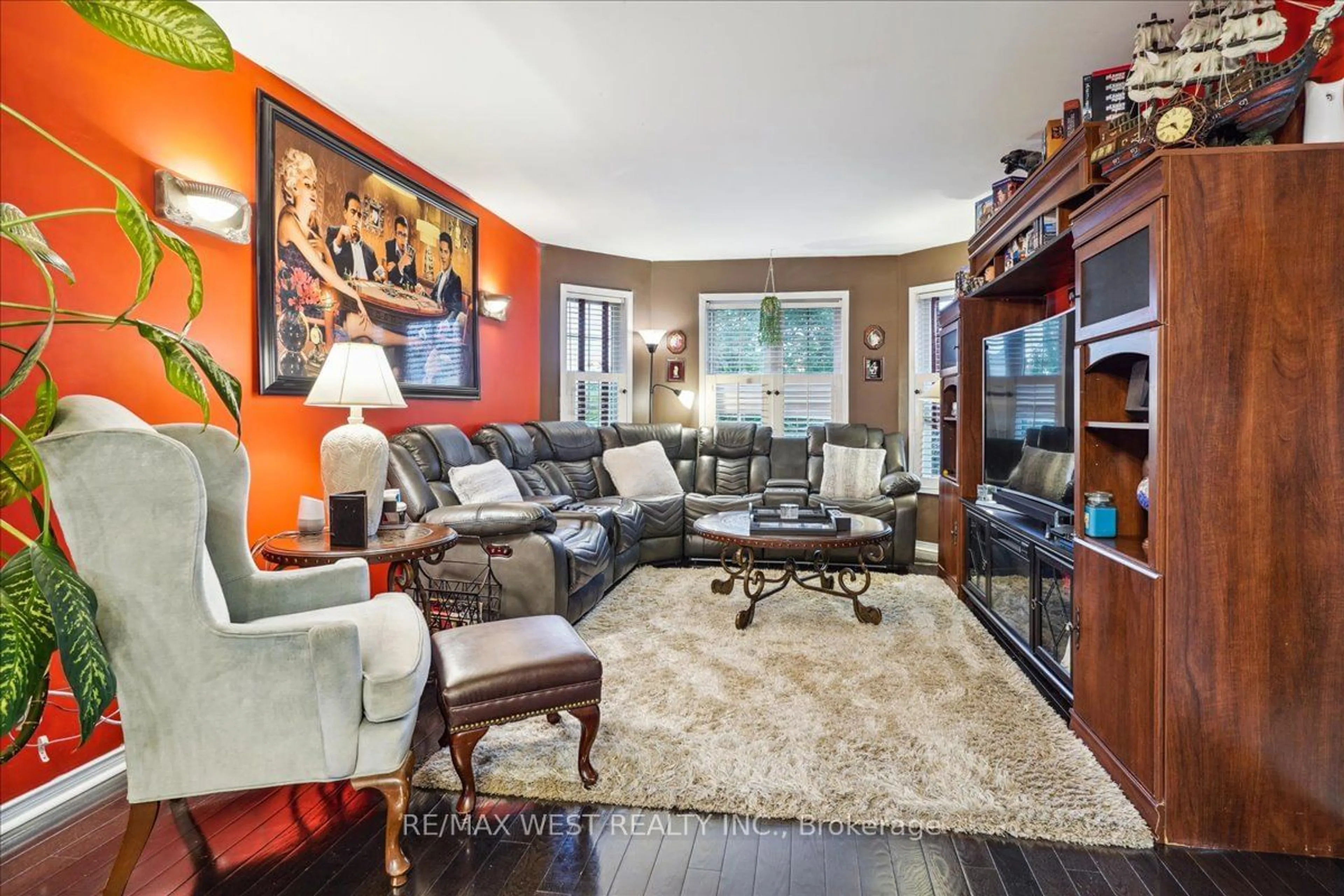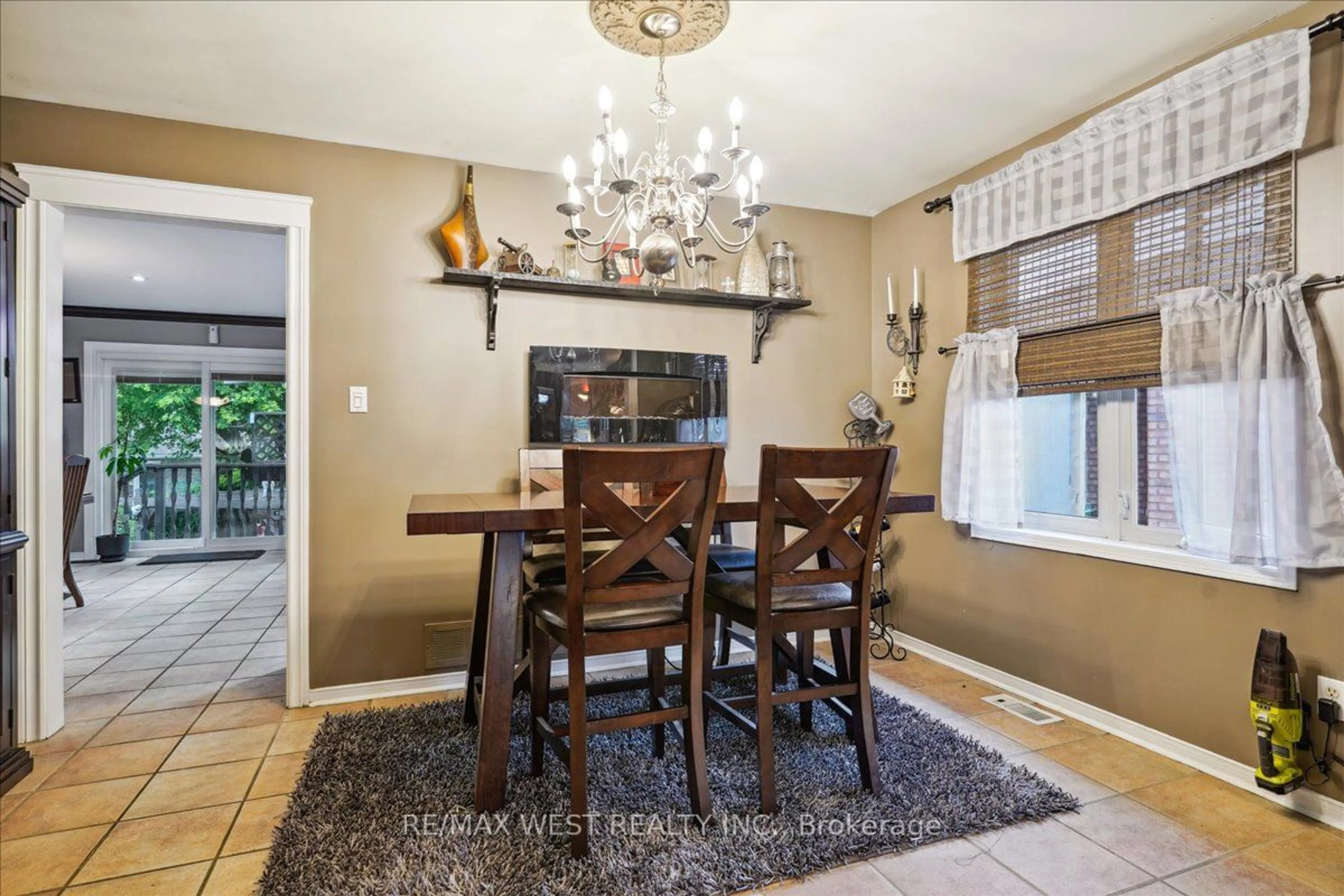7 Archer Ave, Bradford West Gwillimbury, Ontario L3Z 2Y4
Contact us about this property
Highlights
Estimated ValueThis is the price Wahi expects this property to sell for.
The calculation is powered by our Instant Home Value Estimate, which uses current market and property price trends to estimate your home’s value with a 90% accuracy rate.Not available
Price/Sqft-
Est. Mortgage$4,724/mo
Tax Amount (2024)$5,014/yr
Days On Market58 days
Description
Rarely offered for sale. This Large All Brick Raised Bunglaow in Bradford sits on a large 65ft lot in a great mature community. The home boasts a massive kitchen and eating area for you and your family to enjoy. The walkout to the backyard leads to a two tier deck and large backyard. There are 3 large bedrooms on the main floor that are nestled away from the main living area of the home. The roomy living room and separate dining room allow for additional space to entertain family and friends. The main floor also boasts its own laundry room for your convenience. The lower level is ready to be used as an in-law/nanny suite or any other use you intend. It has a separate walk up entrance to the back w 2 large bedrooms, large kitchen, laundry room and living area. Backyard is a wonderful oasis that allows you to enjoy beautiful summer days with family and friends. Close proximity to all important amenities including shops, restaurants, parks, public transportation, Public Library, Hwy 400, and steps to the local school. Large home on a large lot in a wonderful mature community near all amenities. The home has 2 wonderful living spaces for you and yours to enjoy.
Property Details
Interior
Features
Bsmt Floor
Living
3.30 x 3.10Tile Floor / Walk-Up / Pot Lights
Br
6.91 x 3.43Laminate / Closet
Br
3.76 x 2.57Tile Floor / Closet / Window
Kitchen
5.94 x 2.87Tile Floor / Pot Lights
Exterior
Features
Parking
Garage spaces 2
Garage type Built-In
Other parking spaces 4
Total parking spaces 6
Property History
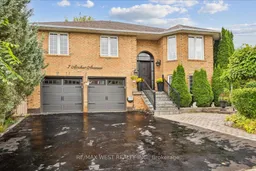 16
16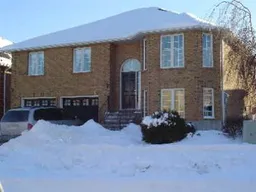 6
6Get up to 1% cashback when you buy your dream home with Wahi Cashback

A new way to buy a home that puts cash back in your pocket.
- Our in-house Realtors do more deals and bring that negotiating power into your corner
- We leverage technology to get you more insights, move faster and simplify the process
- Our digital business model means we pass the savings onto you, with up to 1% cashback on the purchase of your home
