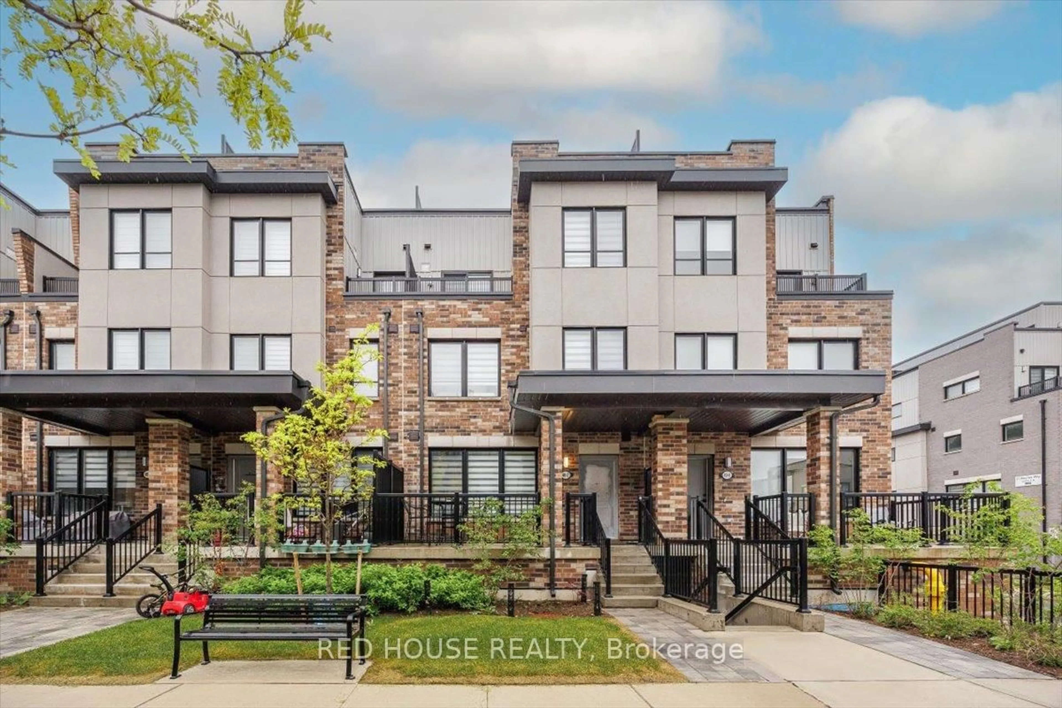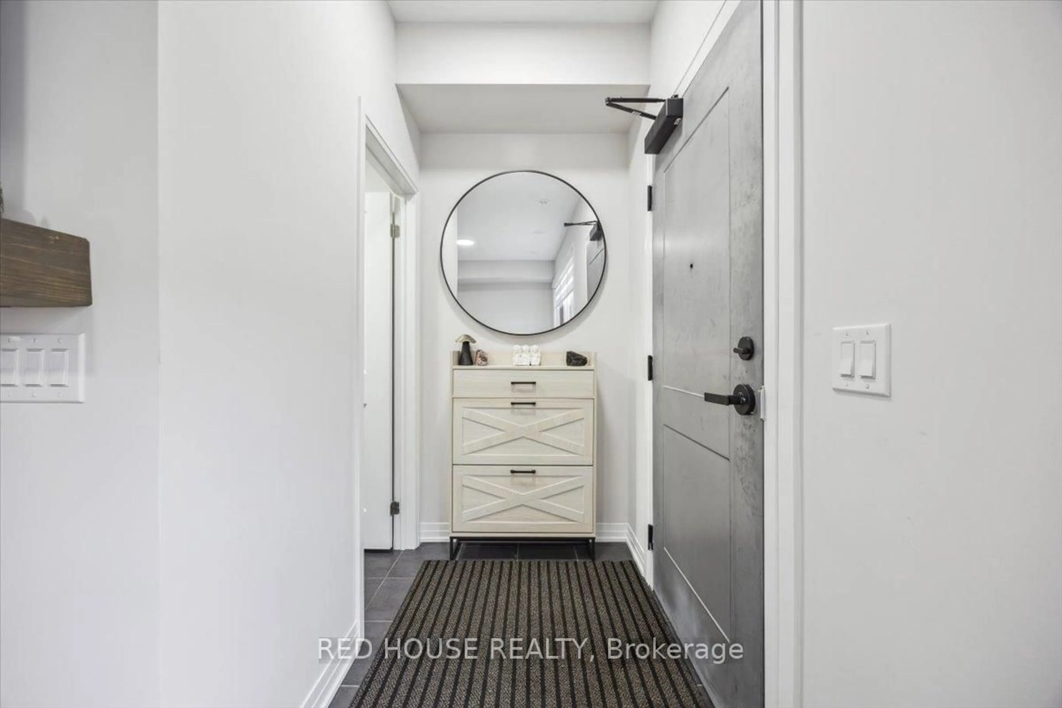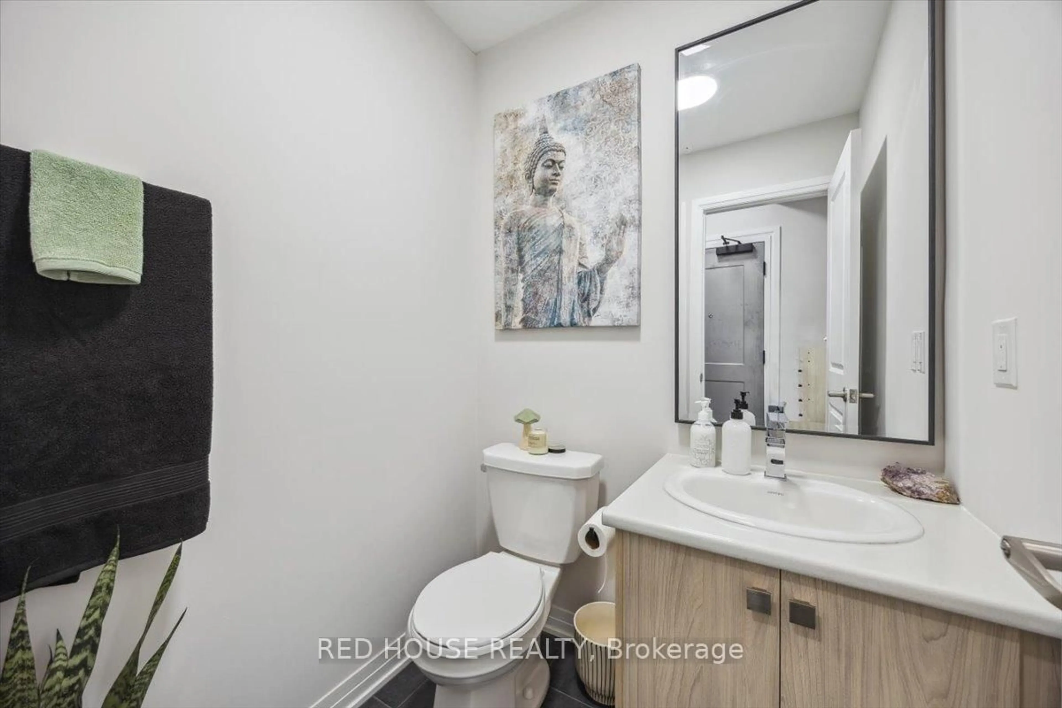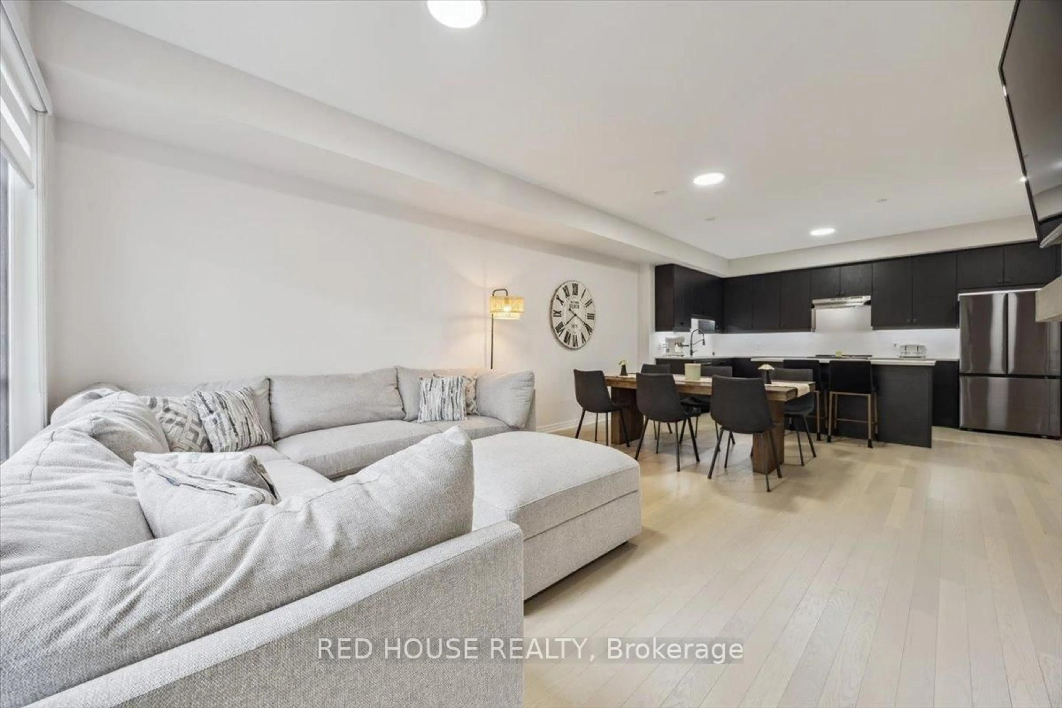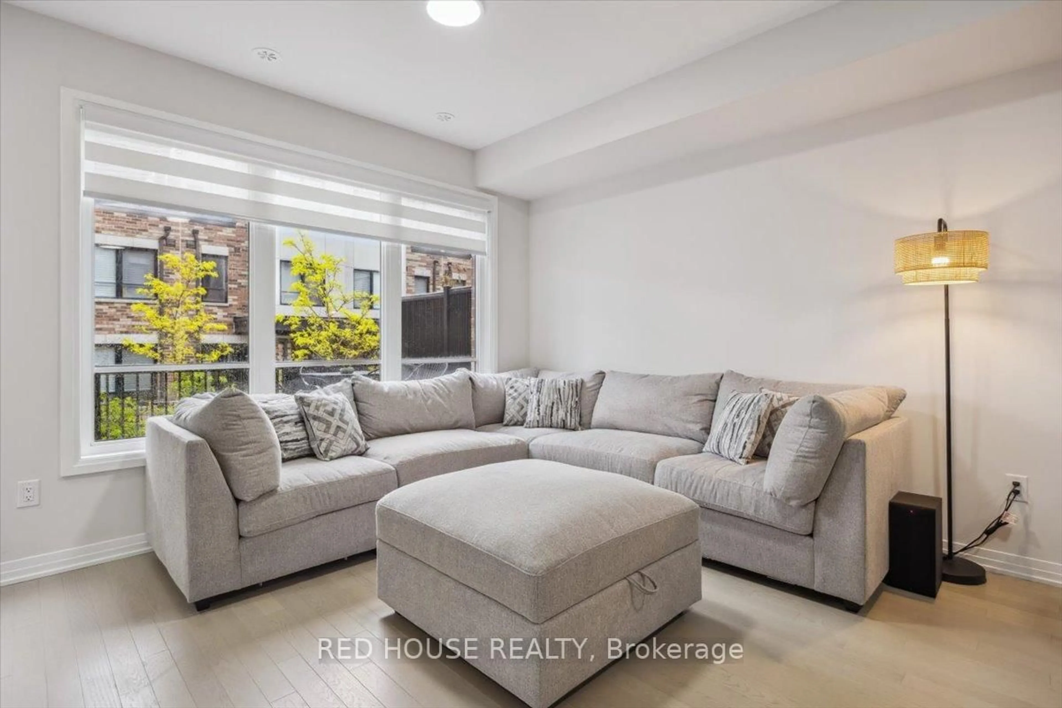40 Baynes Way #7, Bradford West Gwillimbury, Ontario L3Z 4M4
Contact us about this property
Highlights
Estimated valueThis is the price Wahi expects this property to sell for.
The calculation is powered by our Instant Home Value Estimate, which uses current market and property price trends to estimate your home’s value with a 90% accuracy rate.Not available
Price/Sqft$449/sqft
Monthly cost
Open Calculator

Curious about what homes are selling for in this area?
Get a report on comparable homes with helpful insights and trends.
+1
Properties sold*
$480K
Median sold price*
*Based on last 30 days
Description
Welcome To This Stunning New-Build Condo Townhouse Located In The Vibrant And Growing Community Of Bradford! Spanning An Impressive 2,469 Sq Ft (Both Inside And Out), This Spacious And Beautifully Upgraded Carpet-Free Home Combines Modern Design With Everyday Functionality. The Open-Concept Layout Is Enhanced By An Abundance Of Natural Light, Creating A Bright And Welcoming Atmosphere Throughout. The Heart Of The Home Features A Contemporary Upgraded Kitchen Complete With Stylish Finishes, A Generous Walk-In Pantry, And Upgraded Flooring That Flows Throughout The Entire Home!Perfect For Entertaining, Relaxing, Or Working From Home, The Living And Dining Areas Offer Seamless Flow And Comfort. The Primary Bedroom Is A True Retreat, Featuring A Private Balcony, A Spacious 4pc Ensuite, A Walk-In Closet, And A Versatile Nook, Perfect For A Home Office, Reading Corner, Or Nursery. Step Outside And Enjoy Your Own Private Rooftop Terrace, Ideal For BBQs, Evening Sunsets, Or A Quiet Morning Coffee. With 2 Underground Parking Spaces And 1 Locker Included, This Home Is As Practical As It Is Beautiful. Located Steps To The GO Train, Commuting To The GTA Is A Breeze. Just Minutes From Grocery Stores, Shops, Restaurants, And Local Entertainment, Making Everyday Errands And Weekend Fun Incredibly Convenient.This Home Is Perfect For Families, Professionals, Or Anyone Looking To Enjoy The Best Of Urban Amenities In A Friendly, Suburban Setting. Make This Beautifully Designed Home Yours And Enjoy The Ideal Mix Of Comfort, Luxury, And Location.
Property Details
Interior
Features
Ground Floor
Kitchen
4.3 x 2.5Open Concept / Pantry / hardwood floor
Family
4.3 x 6.4Closet / Large Window / hardwood floor
Exterior
Features
Parking
Garage spaces 2
Garage type Underground
Other parking spaces 0
Total parking spaces 2
Condo Details
Amenities
Visitor Parking, Bbqs Allowed
Inclusions
Property History
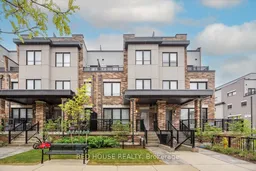 23
23