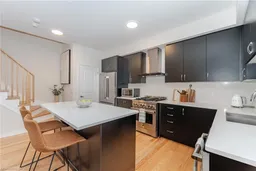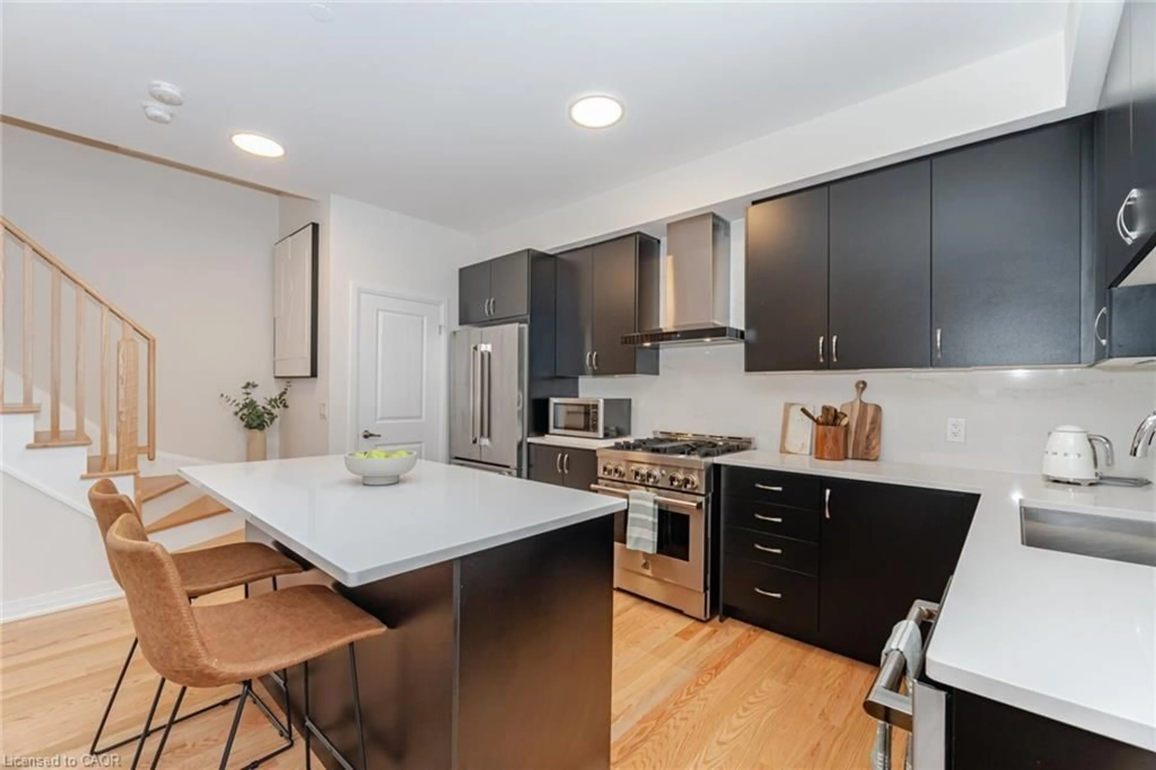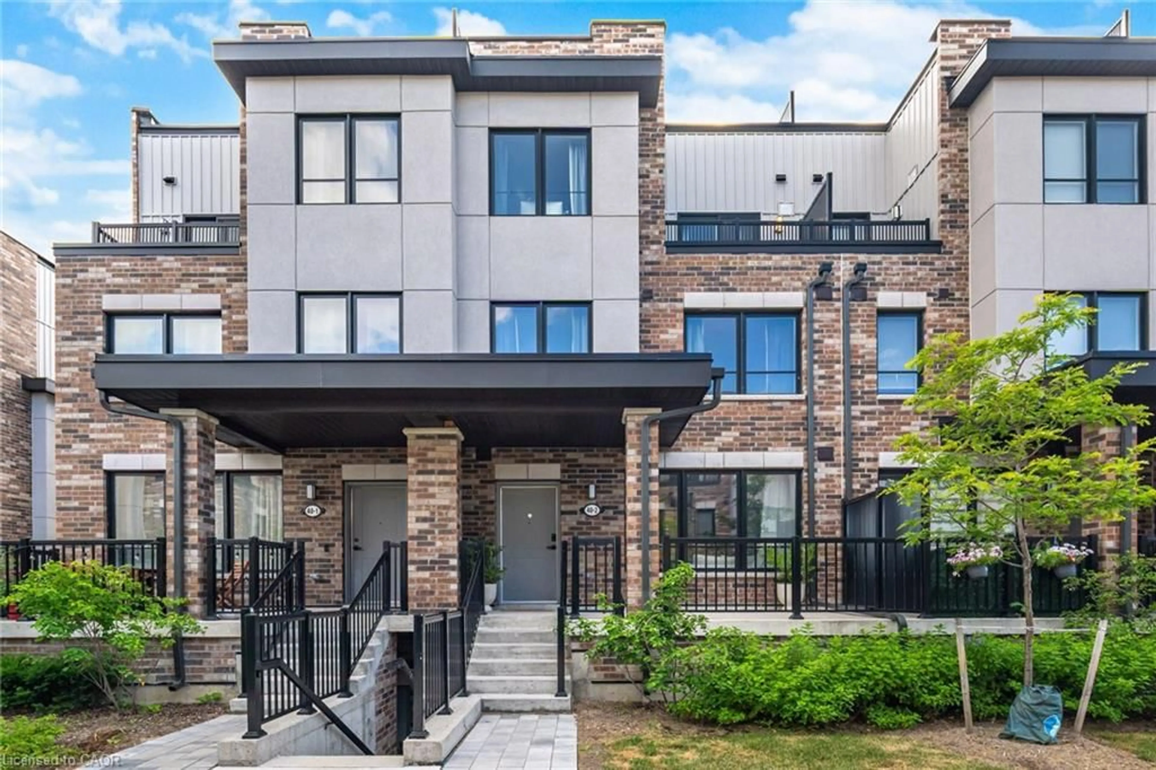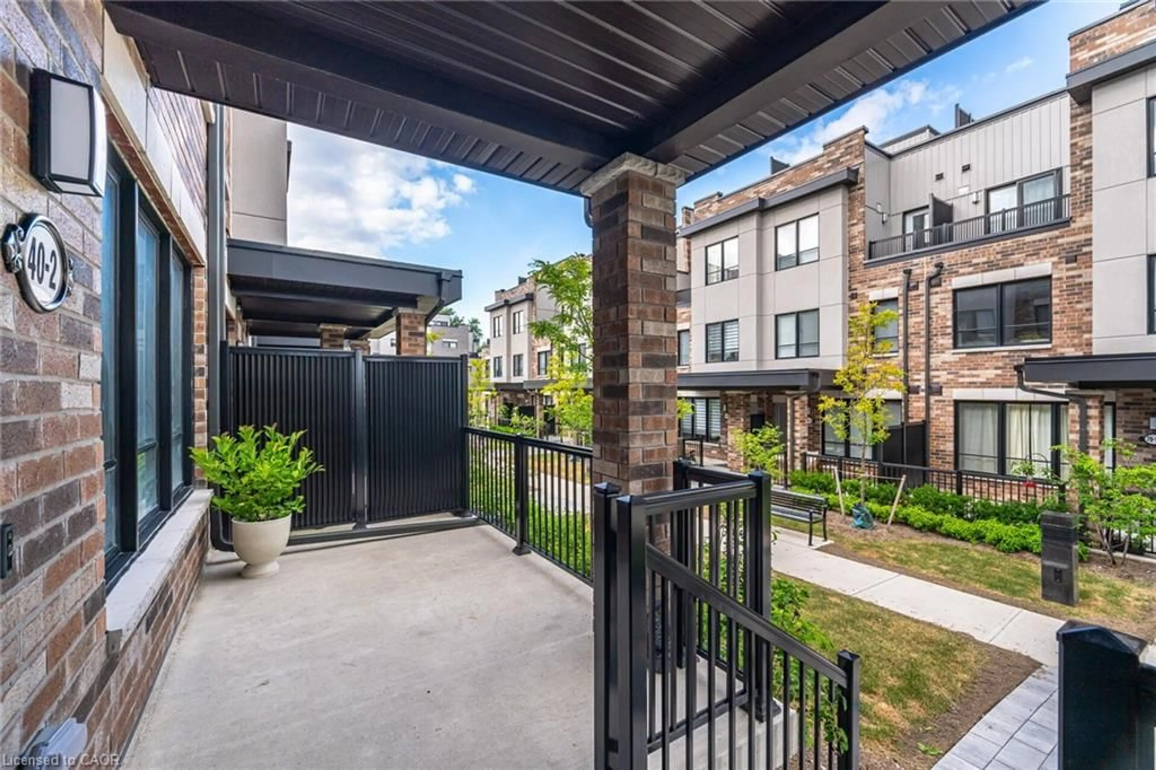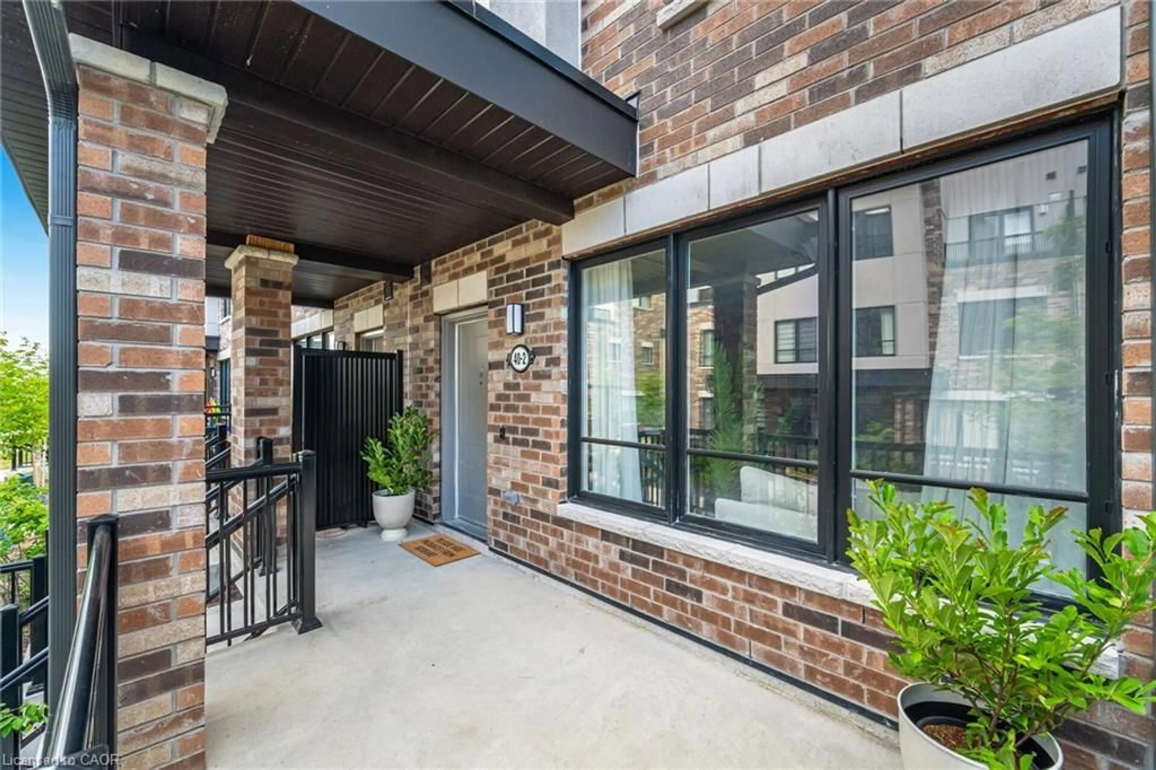Welcome to 40 Baynes Way-where small-town charm meets modern comfort. This beautifully upgraded townhome is the perfect place for a young couple ready to put down roots and start their next chapter. Thoughtfully designed with over $50,000 in premium upgrades, it blends everyday ease with stylish finishes that feel just right. Step inside and you'll find a warm, open-concept layout with 9-foot ceilings and quality flooring throughout-ideal for cozy nights in or hosting friends and family. The kitchen is a true heart-of-the-home space, featuring top-tier JennAir stainless steel appliances, stone countertops and backsplash, and a large island that's perfect for cooking together or sharing weekend breakfasts. Upstairs, both the primary and second bedrooms offer quiet nooks for reading, relaxing, or enjoying your morning coffee. The primary suite feels like a private retreat, complete with a spa-like ensuite featuring a glass shower, stone counters, and elegant tilework. Enjoy the outdoors from your rooftop terrace-perfect for BBQs, stargazing, or just soaking in the fresh air. There's even a private walkout porch off the primary bedroom for those peaceful early mornings. With two underground parking spots(including an EV charger) and plenty of storage for your gear, this home is built for convenience. And with easy access to the GO Train, parks, schools, and local shops, you get the best of both worlds-quiet country living with city connections just minutes away. This isn't just a house-it's a place to grow, dream, and build a life together.
Inclusions: Carbon Monoxide Detector,Dishwasher,Dryer,Freezer,Garage Door Opener,Gas Oven/Range,Gas Stove,Range Hood,Refrigerator,Smoke Detector,Stove,Washer,Window Coverings

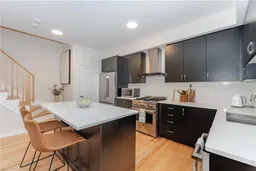 47
47