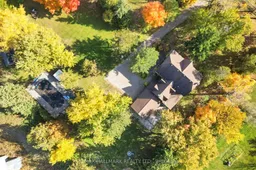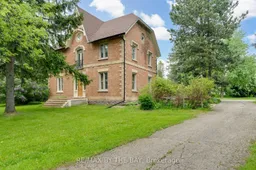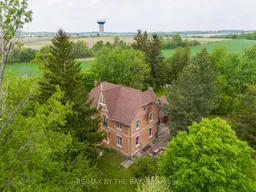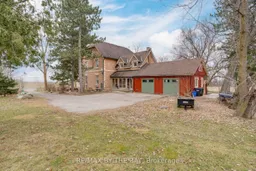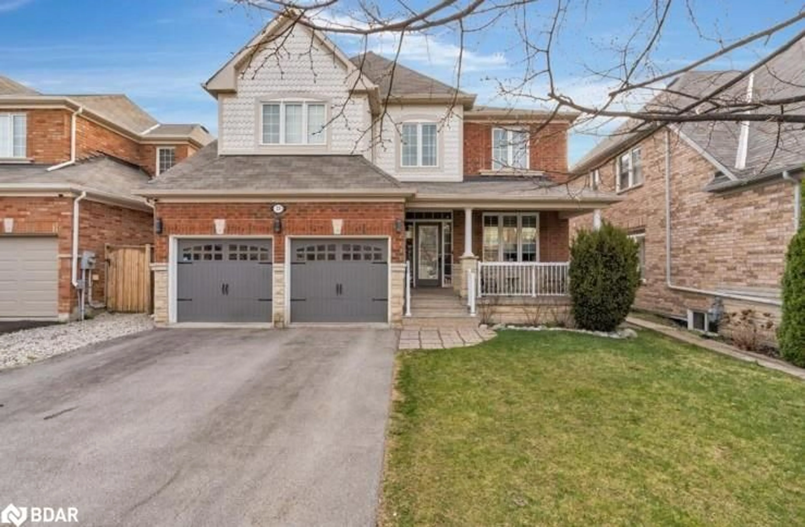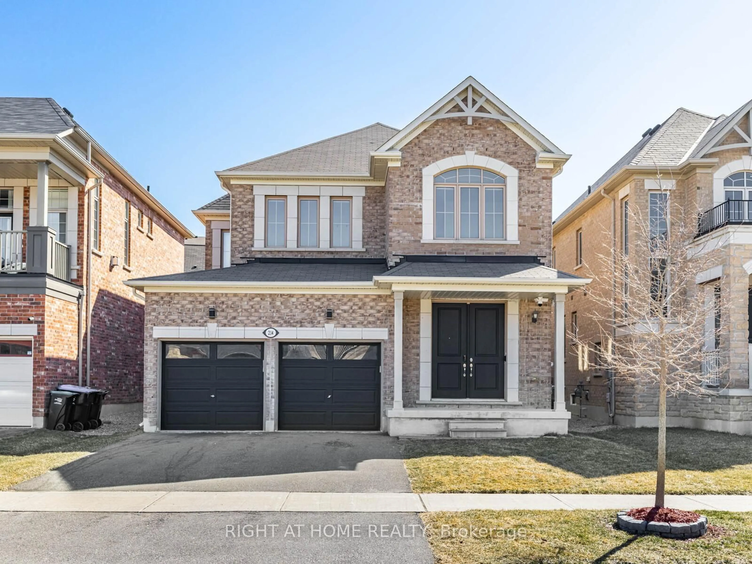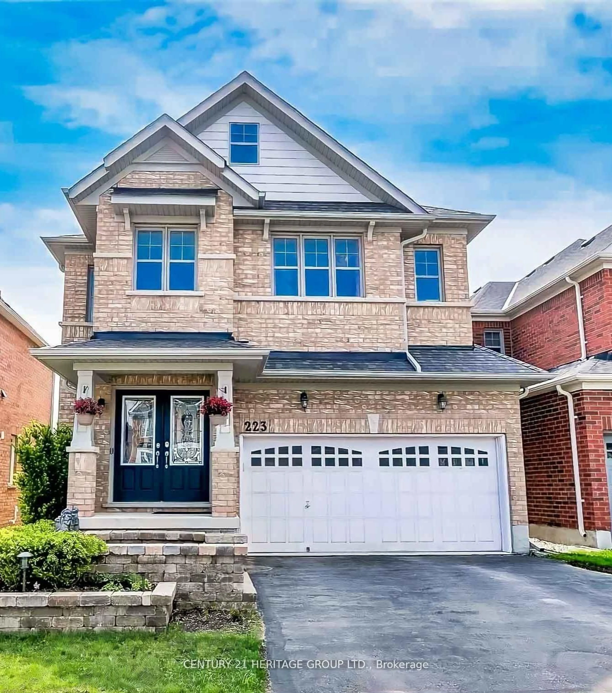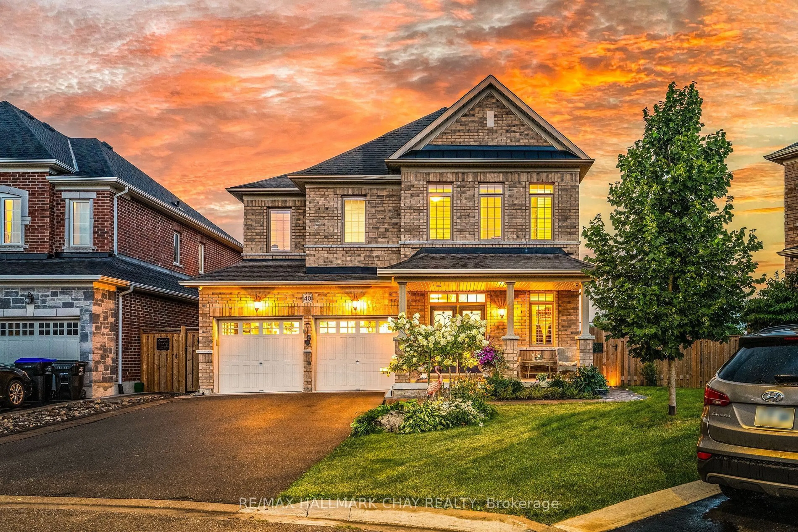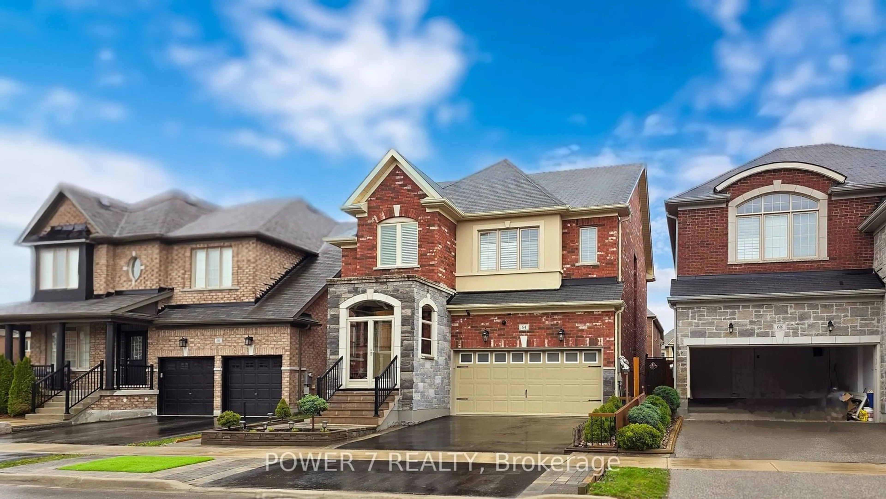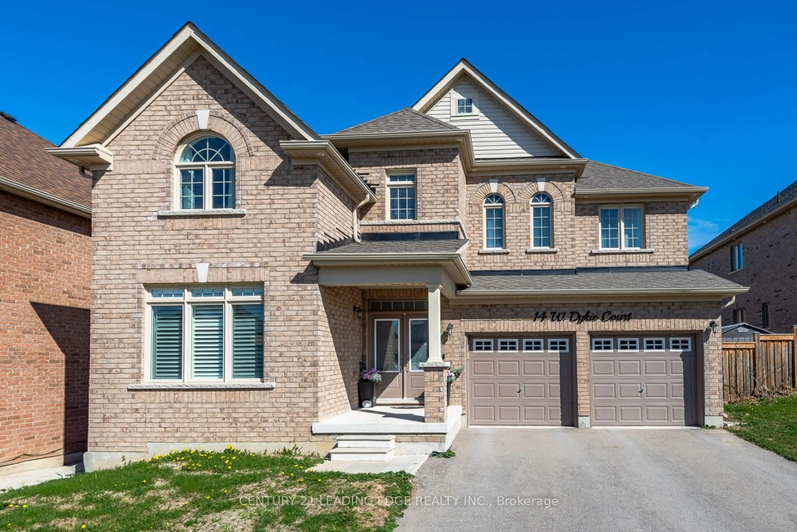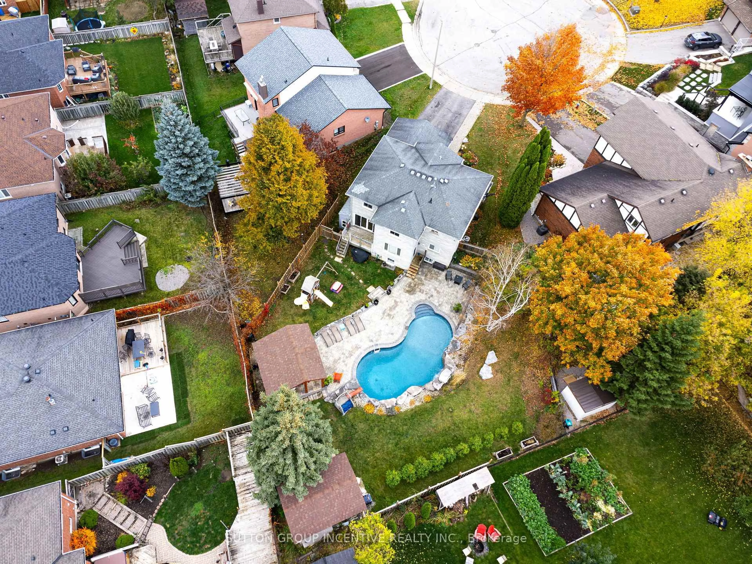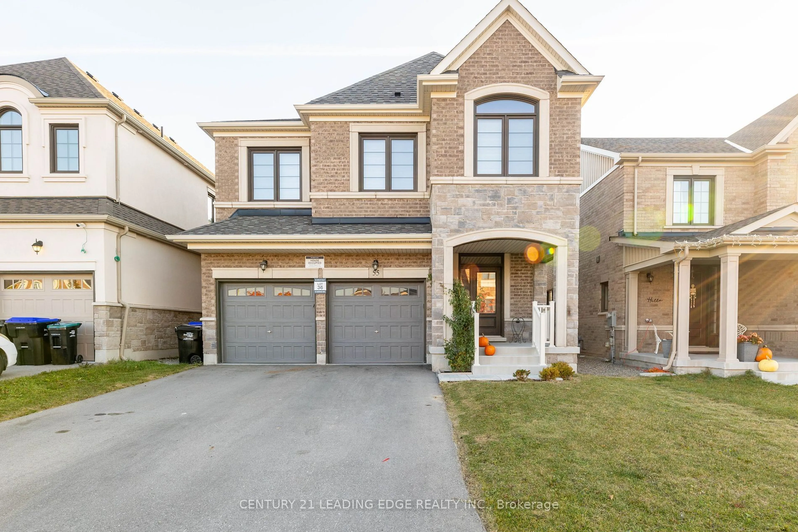Opportunity awaits to own 2.2 acres of serenity & historical charm! The gorgeous landscape adorned with fruit trees, towering maples & festive pine trees frame the beautifully maintained, 4 bedroom 1860s century home located just a short drive to hwy 400 & only 40 minutes to Toronto! The long private driveway leads to an impressive main entrance with covered porch & attached double car garage. The interlock courtyard/patio can also double as a parking pad, however parking is no issue here. This elegantly restored home features 2 natural gas fireplaces, 14-16 thick walls, 10 ceilings, charming exposed brick, original pine floor & woodwork throughout including tall baseboards, walnut handrails, thick wood casings, intricate crown mouldings & detailed ceilings. The home is adorned with beautifully preserved details such as the dutch door in the large & welcoming 16 x 19 breakfast room, the juliette balcony on the second floor hallway & the stunning brick archway on the upper landing, open to a huge 4th bedroom which can also be used as a family room with dormers. Well appointed, bright & spacious, sun-filled principle rooms with double doors include a spacious living room with fireplace & a large formal dining room with adjoining parlor/study. Tastefully upgraded country kitchen filled with character boasts a farmhouse sink, antique inspired range hood, stainless steel fridge, stove & dishwasher. Walkout to the gorgeous limestone wrap around patio overlooking endless fields, mature trees, fire pit & well manicured gardens & chicken coop. Enjoy endless summer days at the fully fenced, 18x36 solar heated, inground pool with patio, pergola, and over 80K in exterior updates including waterfall feature, lighting, new pool liner, plumbing & pump (2021) & 2 pool/equipment sheds. Must see in person to truly take in all that this property has to offer including peach, plum, apricot, apple & pear trees, strawberries & rhubarb!
Inclusions: Hand dug well, 2200 gallon septic tank (1982), 100 amp service, both panels with breakers (2017), AC (2017), water softener, roof (2011) + partial (2022), 2 sump pumps, furnace (2011), HWT owned (2022).
