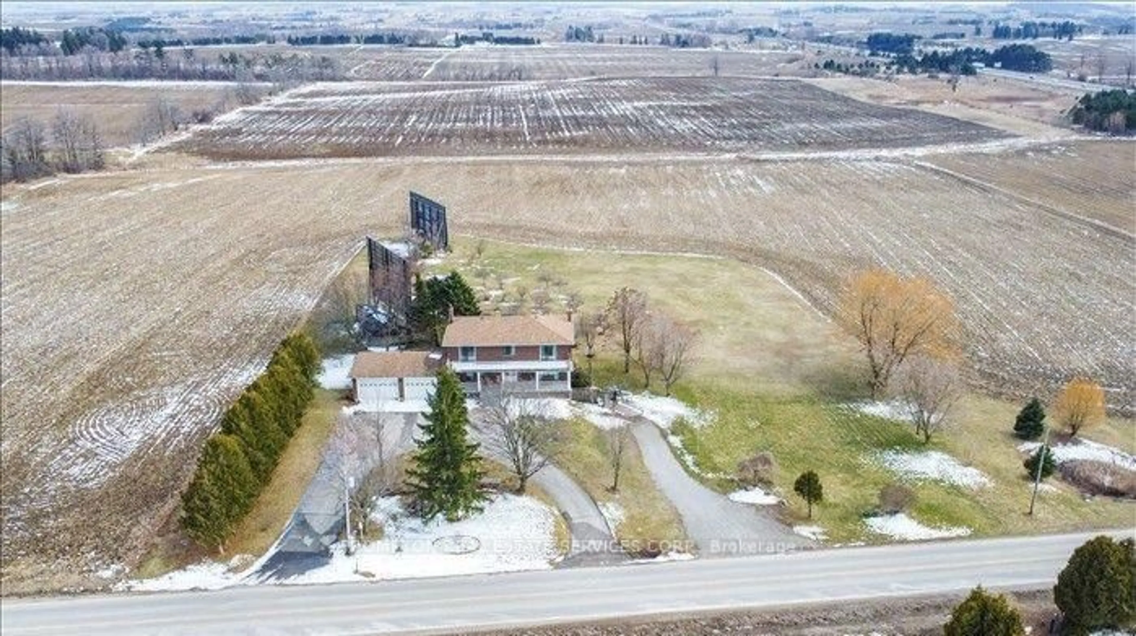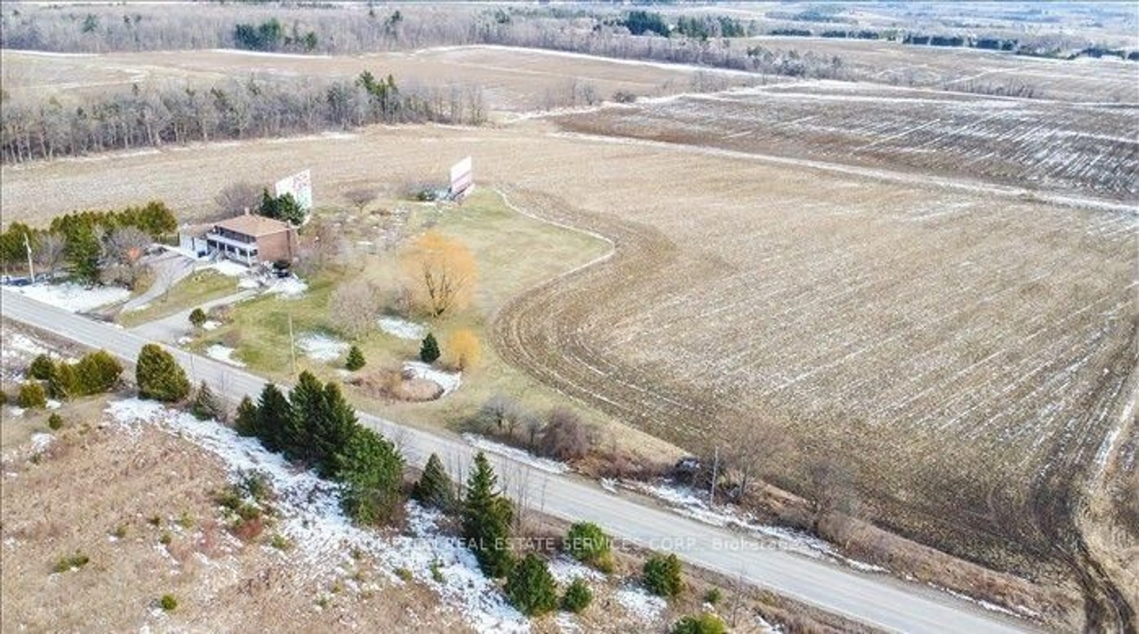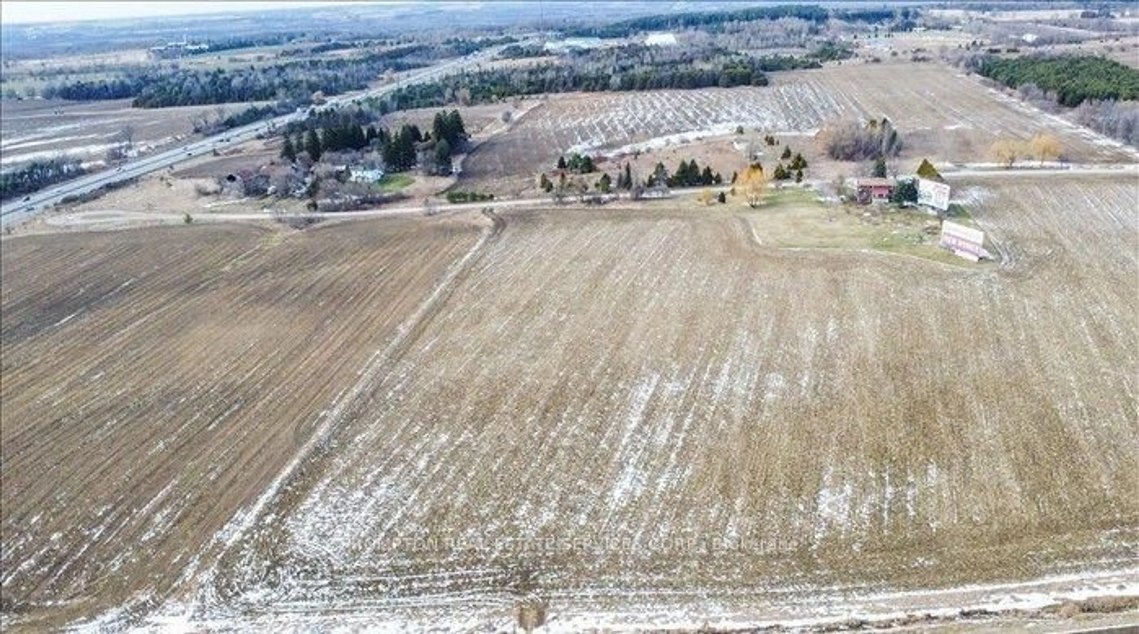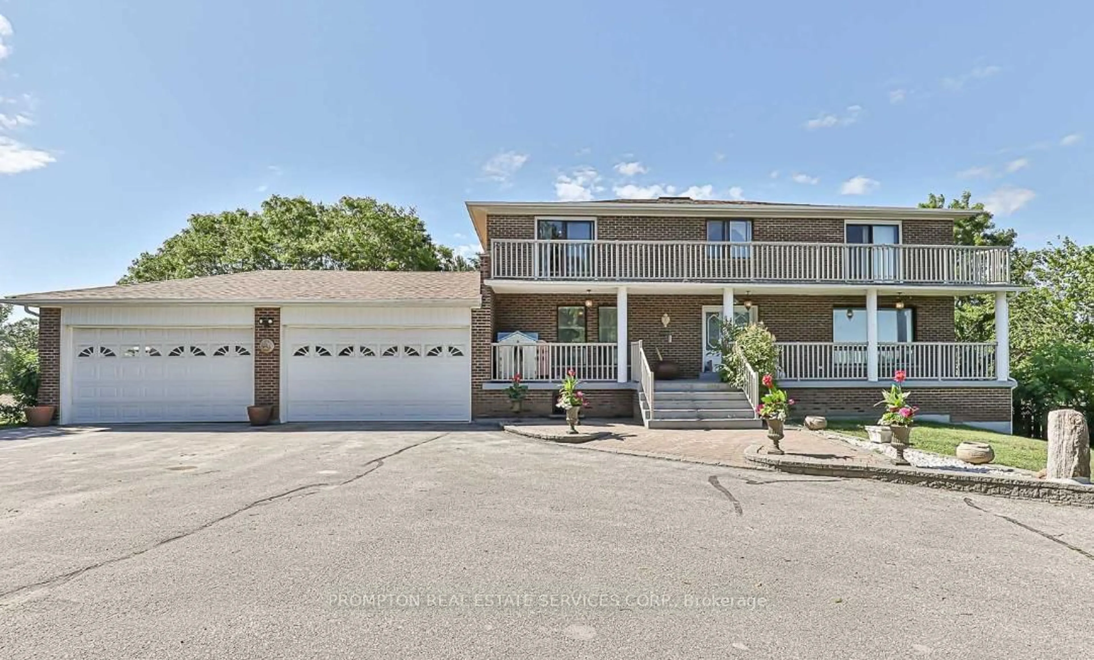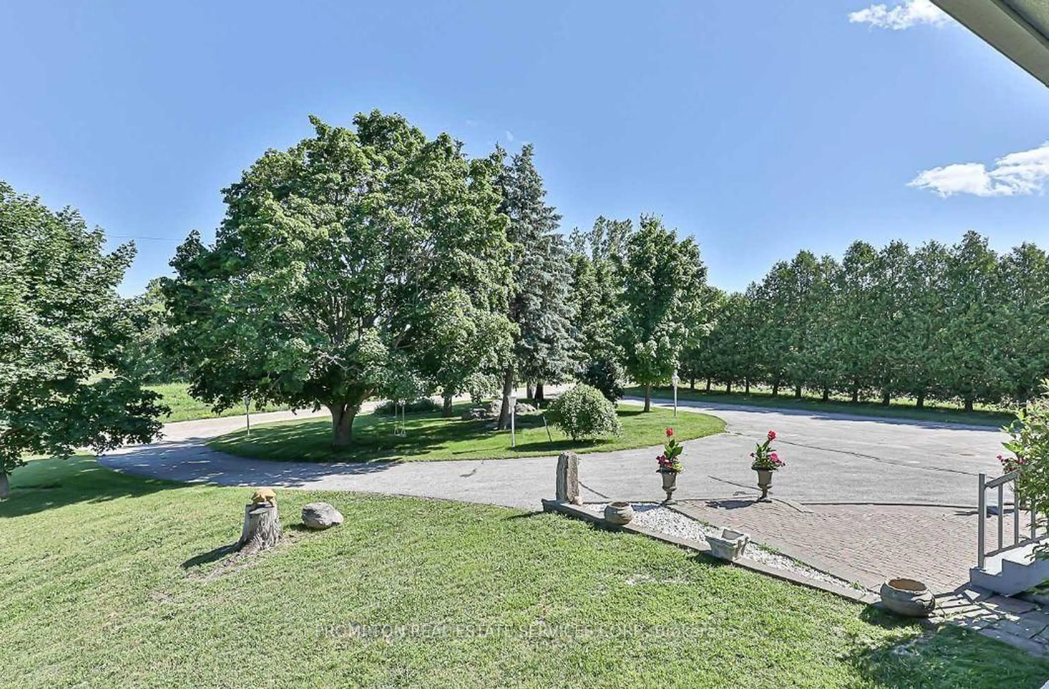3525 Line 10 N/A, Bradford West Gwillimbury, Ontario L3Z 3L9
Contact us about this property
Highlights
Estimated ValueThis is the price Wahi expects this property to sell for.
The calculation is powered by our Instant Home Value Estimate, which uses current market and property price trends to estimate your home’s value with a 90% accuracy rate.Not available
Price/Sqft$2,476/sqft
Est. Mortgage$34,356/mo
Tax Amount (2024)$10,206/yr
Days On Market70 days
Description
Attention Developers and Investors! Discover this exceptional 20.07-acre property in prime Bradford West Gwillimbury. This expansive estate features a private two-storey home with a circular driveway offering parking for 14 cars, plus two double garages accommodating an additional 4 cars. Nestled overlooking Hwy 400, this property is a unique opportunity. The main residence boasts 5+2 bedrooms and 3.5 baths spread over 3118 sq ft as per MPAC. Highlights include a solarium with views of the sprawling yard adorned with fruit trees, pergola, and interlock sitting areas. Enjoy stargazing and sunsets from two oversized porches accessible from three bedrooms. The walkout basement includes a second kitchen, bathroom, two bedrooms, a living room, a second entrance, and ample storage. Throughout the home, you'll find terrazzo and parquet floors, two large cold rooms, two laundry facilities, and an oil tank (approximately 6 years old). The garage features high ceilings, with shingles replaced in 2014.
Property Details
Interior
Features
2nd Floor
3rd Br
4.14 x 3.91Parquet Floor
4th Br
4.13 x 4.51Parquet Floor
Primary
4.89 x 4.69Parquet Floor / His/Hers Closets
2nd Br
3.6 x 3.82Parquet Floor
Exterior
Features
Parking
Garage spaces 4
Garage type Attached
Other parking spaces 10
Total parking spaces 14
Property History
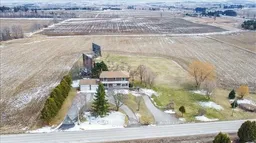 18
18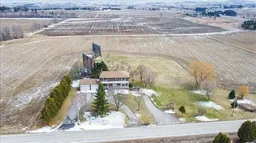
Get up to 1% cashback when you buy your dream home with Wahi Cashback

A new way to buy a home that puts cash back in your pocket.
- Our in-house Realtors do more deals and bring that negotiating power into your corner
- We leverage technology to get you more insights, move faster and simplify the process
- Our digital business model means we pass the savings onto you, with up to 1% cashback on the purchase of your home
