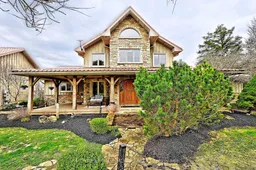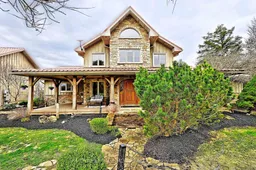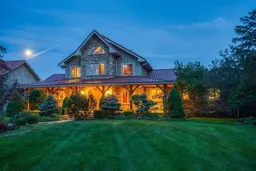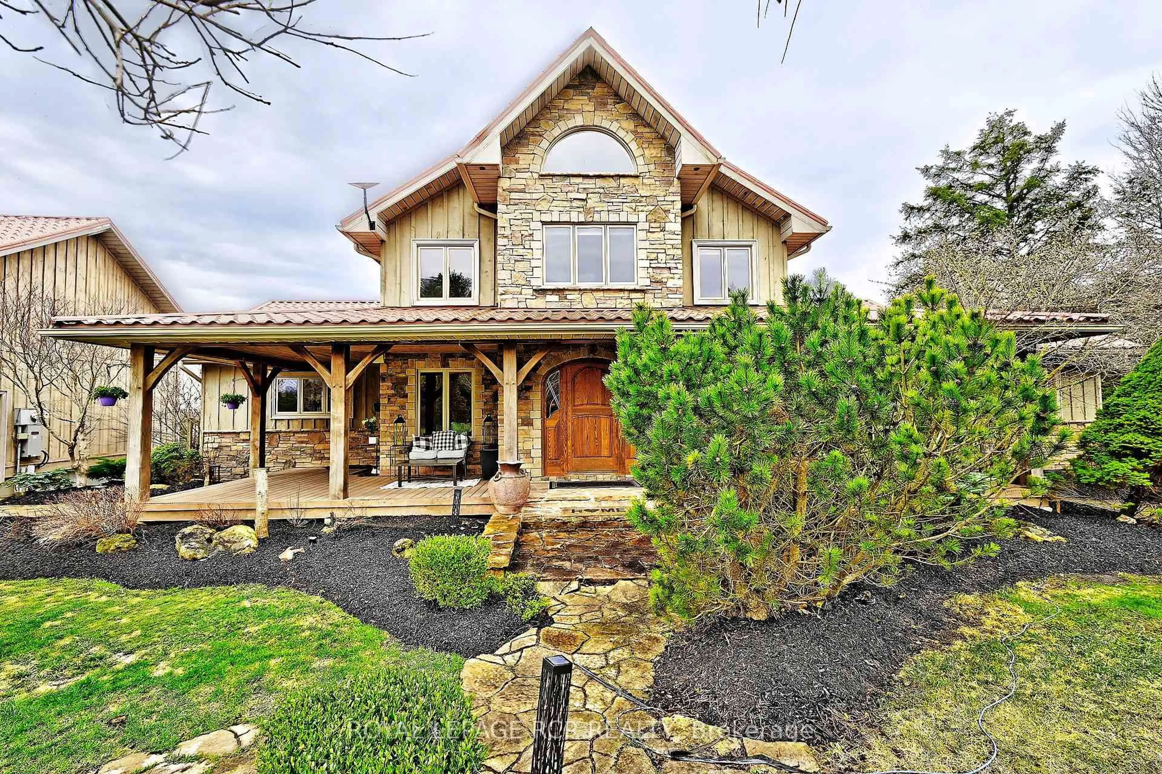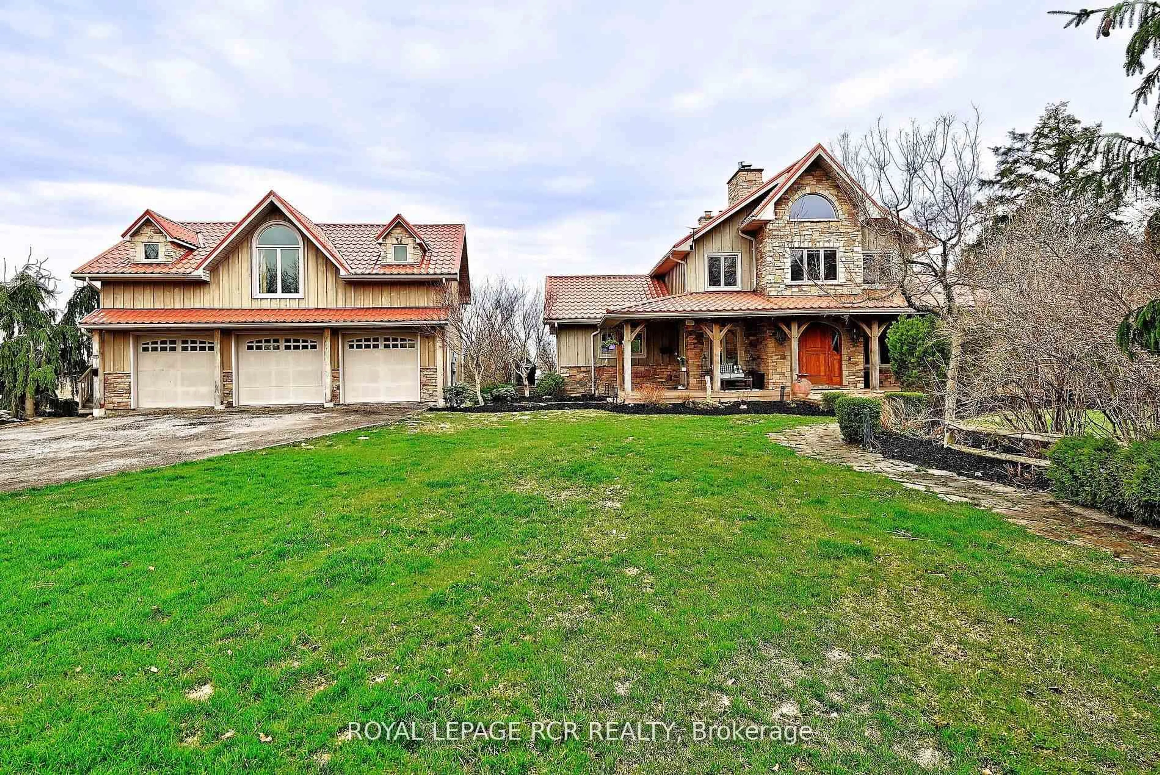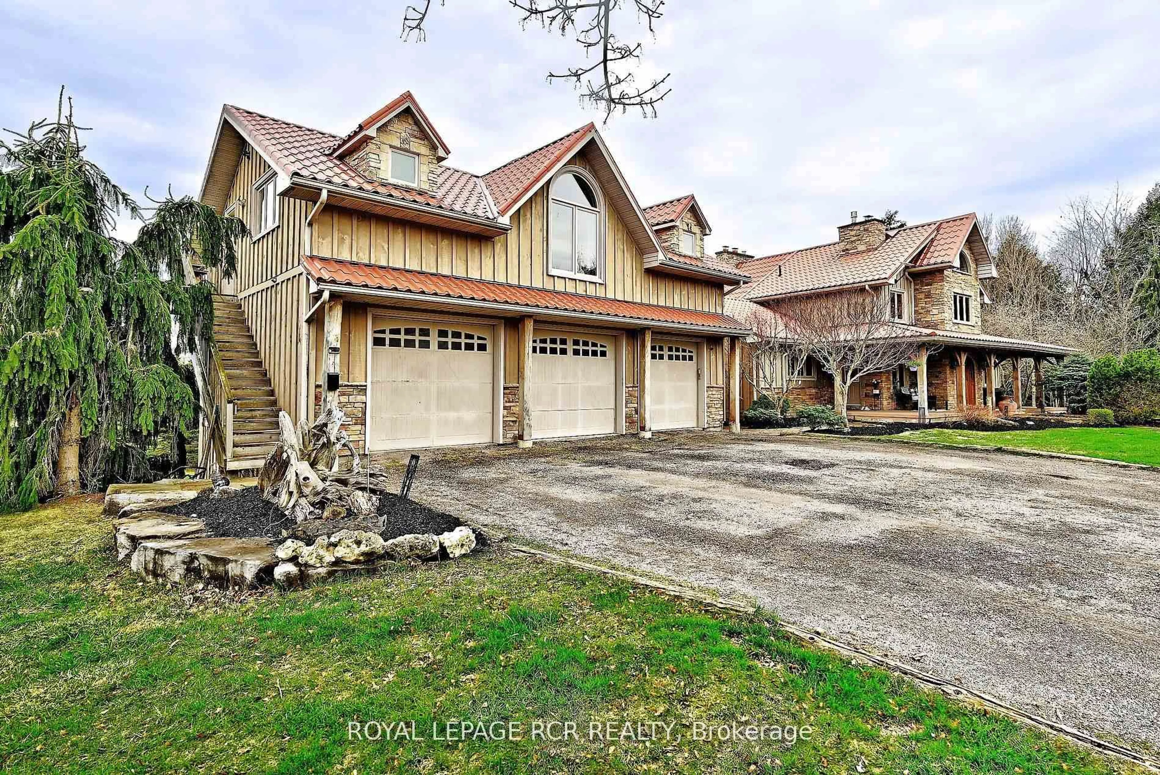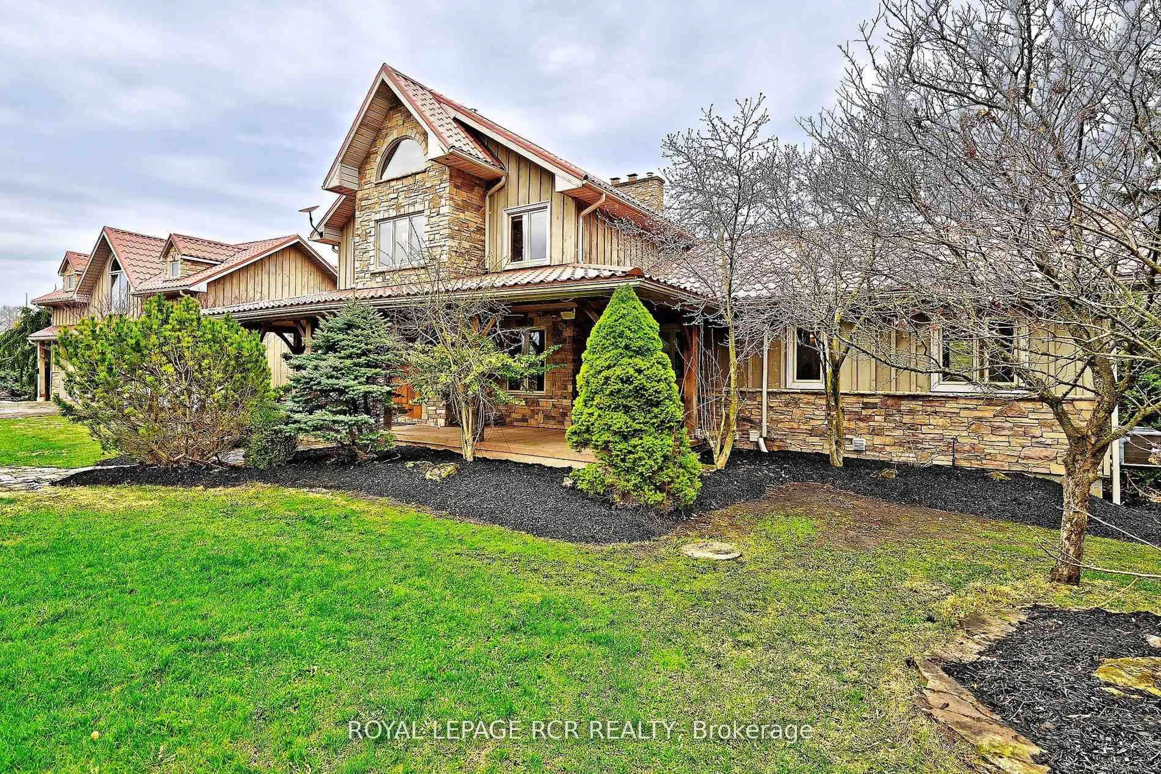3327 9 Line, Bradford West Gwillimbury, Ontario L3Z 3S4
Contact us about this property
Highlights
Estimated valueThis is the price Wahi expects this property to sell for.
The calculation is powered by our Instant Home Value Estimate, which uses current market and property price trends to estimate your home’s value with a 90% accuracy rate.Not available
Price/Sqft$843/sqft
Monthly cost
Open Calculator

Curious about what homes are selling for in this area?
Get a report on comparable homes with helpful insights and trends.
*Based on last 30 days
Description
Set on approximately 7.7 acres of pristine countryside, 3327 9th Line is a breathtaking custom-built country retreat home, offering a perfect blend of rustic charm, modern luxury, and masterful craftsmanship. Natural elements refine this one-of-a-kind residence, surrounded by lush gardens and framed by sweeping landscapes. Featuring 3+1 bedrooms and 4 bathrooms , this stunning majestic architectural home welcomes you with grand lodge-style interiors enhanced by natural stone, rich wood beams, and exquisite millwork. The heart of the home is a soaring great room, showcasing a dramatic 33-foot stone fireplace and a full wall of windows that flood the space with natural ligth and panoramic views. The gourmet kitchen, blending old-world character with modern finishes, flows seamlessly to a spacious deck and BBQ area - ideal for outdoor entertainin against the backdrop of the expansive property. Upstairs, the private primary suite offers a true sanctuary, complete with a spa-like ensuite featuring a walk-in glass shower, soaking tub, and walk-in closet. The finished walkout basement extends the living space with a full bar, recreation room, gym area, guest bedroom, full bath, and a rejuvenating steam room for total relaxation. Enjoy cozy evenings gathered around two gas fireplaces or the charming wood-burning fireplace, with in-floor heating warming all tiled areas and a whole-house sound system providing ambience throughout. A spacious 3-car garage equipped with an EV charger, plus a fully self-contained loft apartment (complete with kitchen, bedroom, and bath), offers incredible flexibility for guests, family, or rental potential. Additional features include a Generac generator, large workshop shed, sprinkler system, fibre optic internet, and a wired security system - ensuring complete peace of mind. This is country living at its finest, where timeless natural beauty meets luxurious modern comfort in a truly unparalleled setting.
Property Details
Interior
Features
Main Floor
Foyer
4.28 x 2.51Tile Floor / Double Closet
Living
4.01 x 5.29Gas Fireplace / Vaulted Ceiling / Large Window
Dining
2.44 x 4.32Pot Lights / Tile Floor / Walk-Out
Kitchen
6.91 x 4.89Pot Lights / Centre Island / Double Sink
Exterior
Features
Parking
Garage spaces 3
Garage type Detached
Other parking spaces 9
Total parking spaces 12
Property History
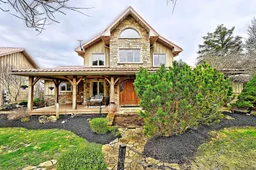 49
49