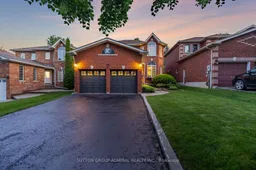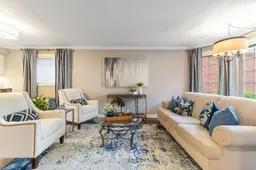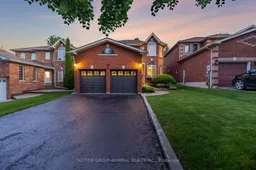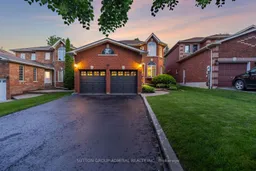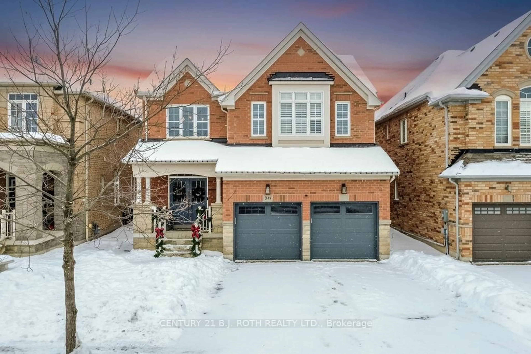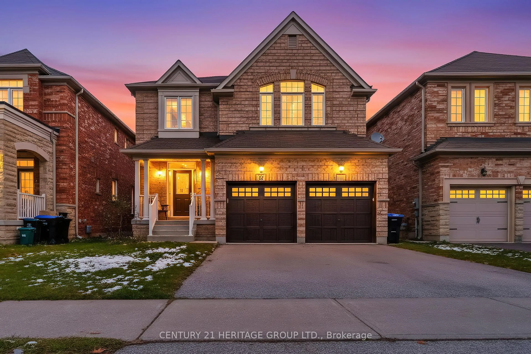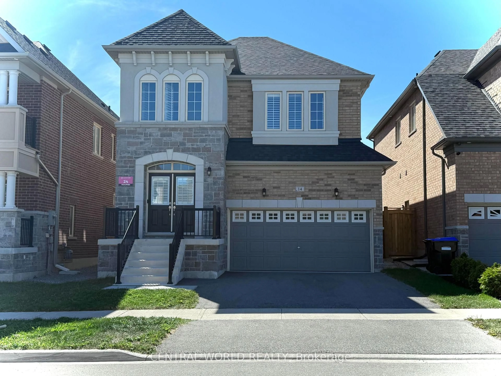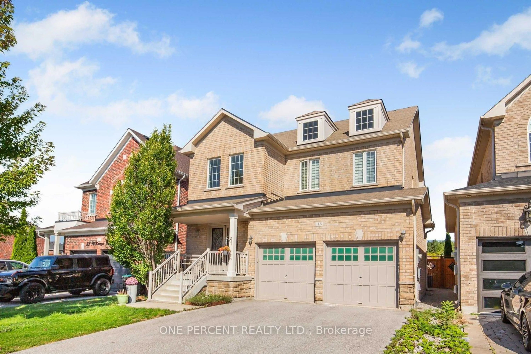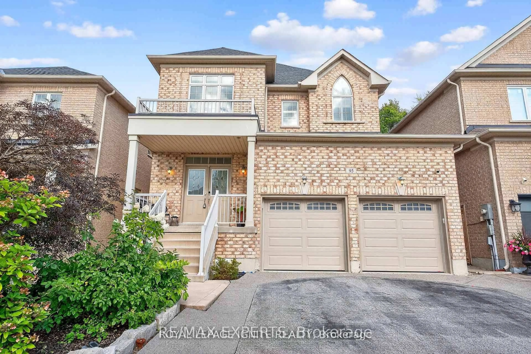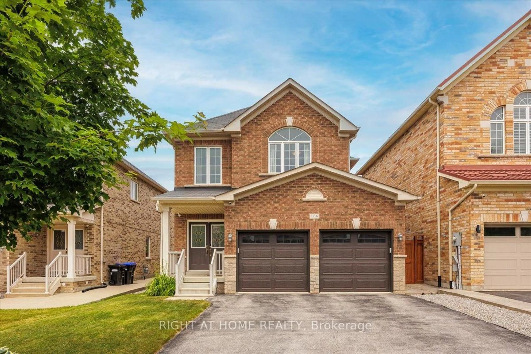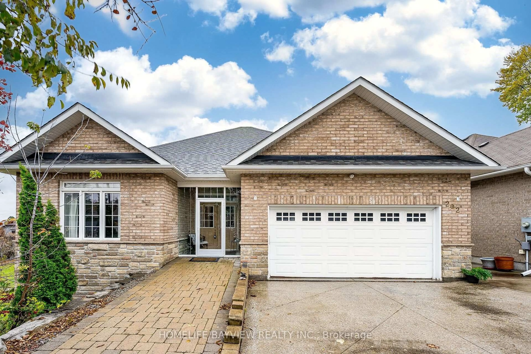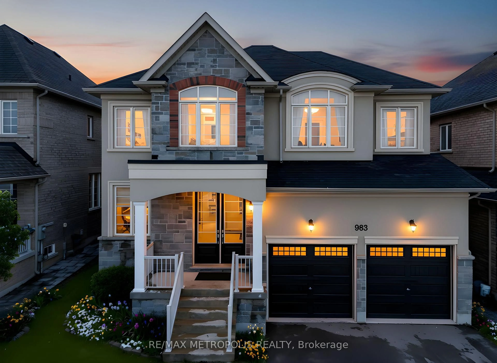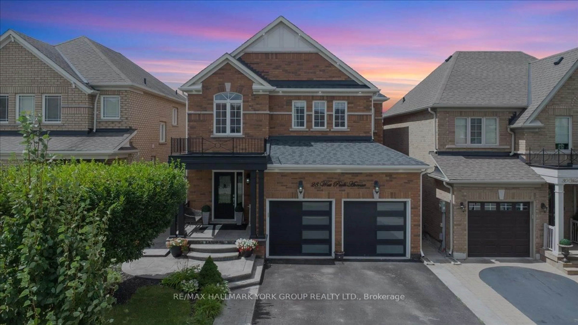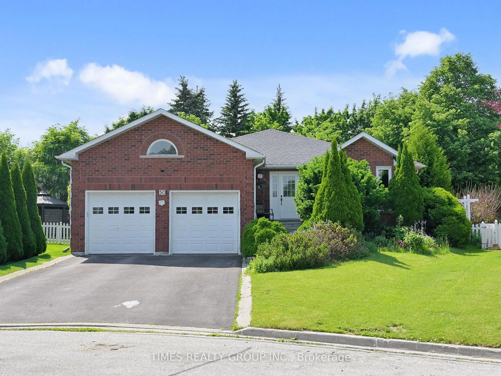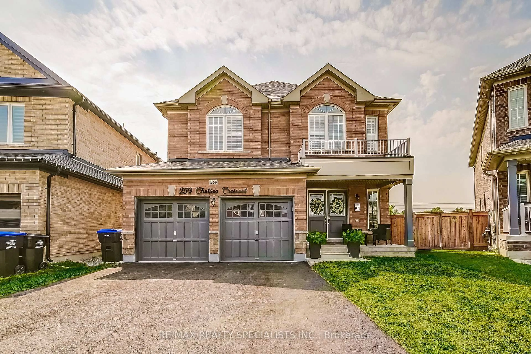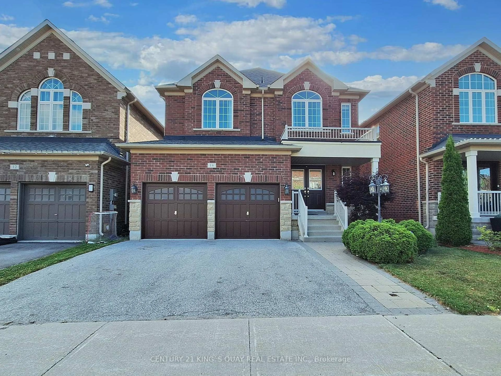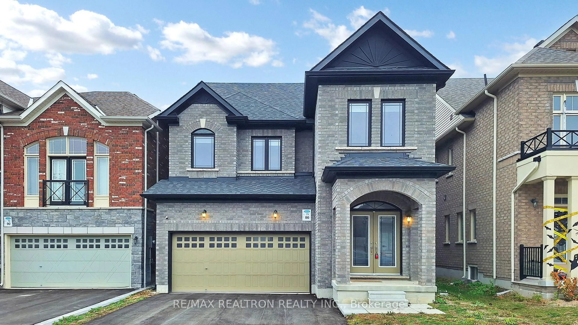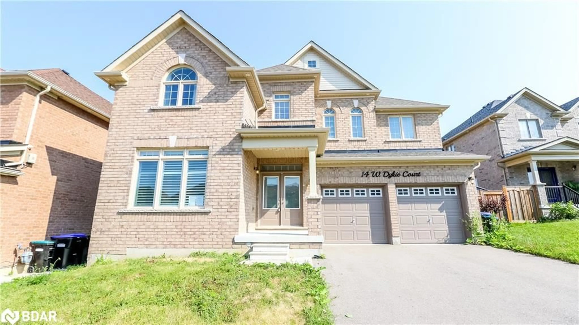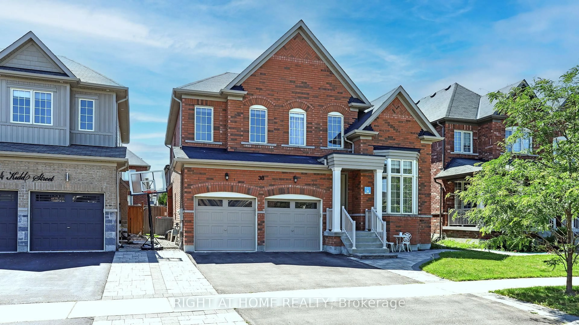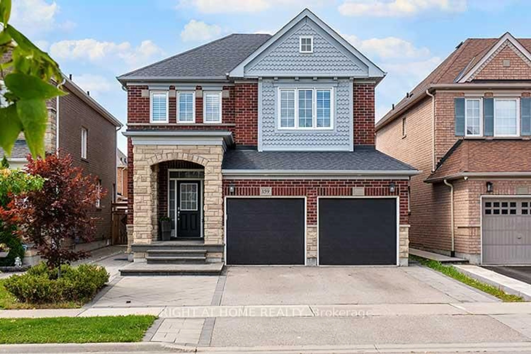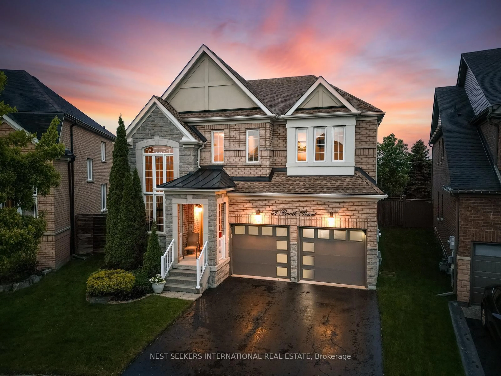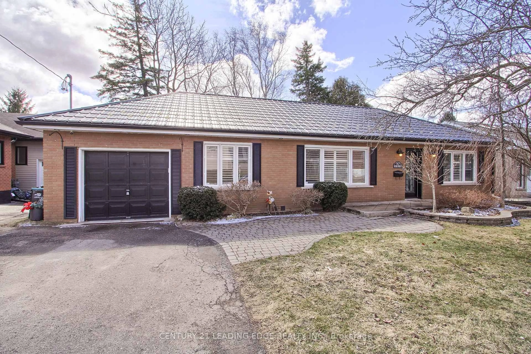Nestled in the sought-after Bradford, 33 Prince Dr offers an inviting open floor plan with beautiful upgrades throughout its 3 + 1 bedroom, 4 bath layout. The home boasts hardwood floors, wainscoting, pot lights, a gas fireplace, crown moulding, and large windows that fill the space with natural light. The renovated kitchen is a chef's dream with stainless steel appliances, deep pot drawers, spice rack pull-outs, a built-in microwave, lazy susans, glass display cabinets, under-cupboard lighting, a ceramic backsplash and quartz countertops. Step outside onto the deck to discover a landscaped backyard oasis with a covered patio deck, perfect for outdoor gatherings. The primary bedroom offers a 5-piece ensuite and a walk-in closet. Two additional bedrooms and a 4-piece bath complete the upper level. The basement features a 4th bedroom and an open concept rec room with a 2-piece bath, providing extra space for relaxation or entertainment. Located just minutes from schools, parks, Bradford GO, restaurants, shops and more, this home offers comfort and convenience! ***Brand new Furnace and Air Conditioner units installed August 2024***
Inclusions: All appliances (stove, fridge, dishwasher, B/I microwave, washer and dryer), all electrical light fixtures and window coverings.
