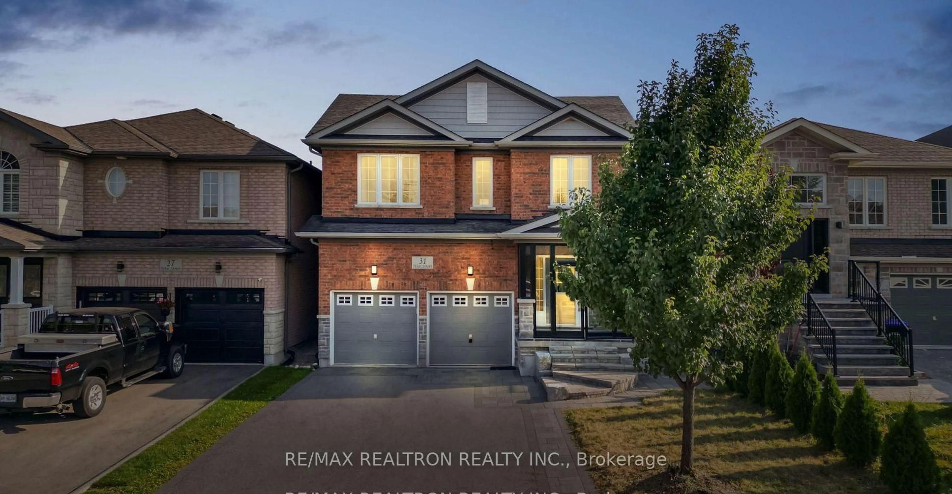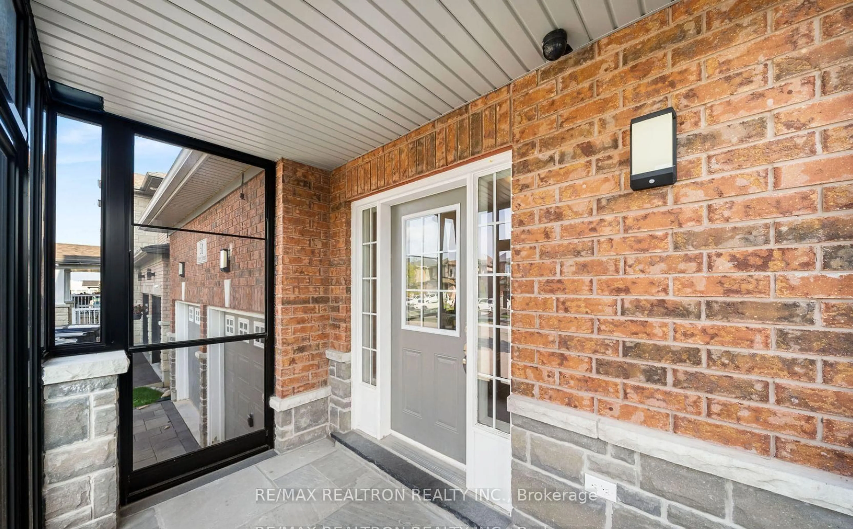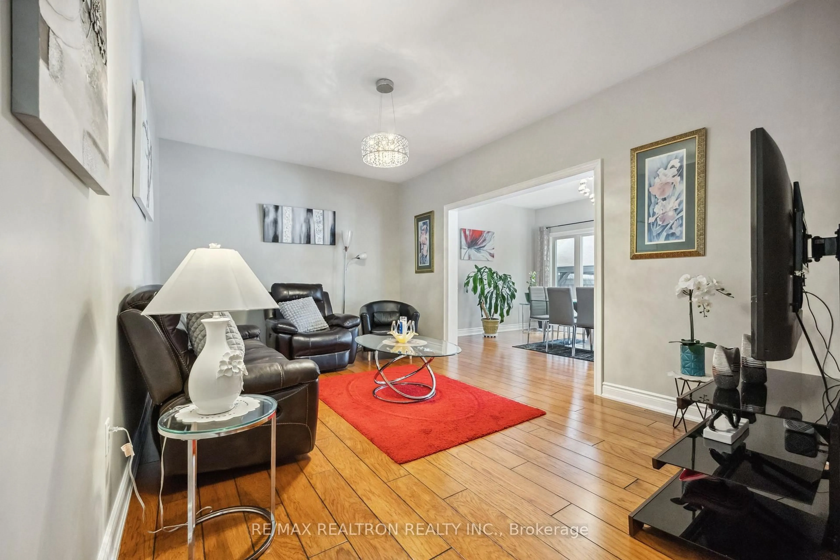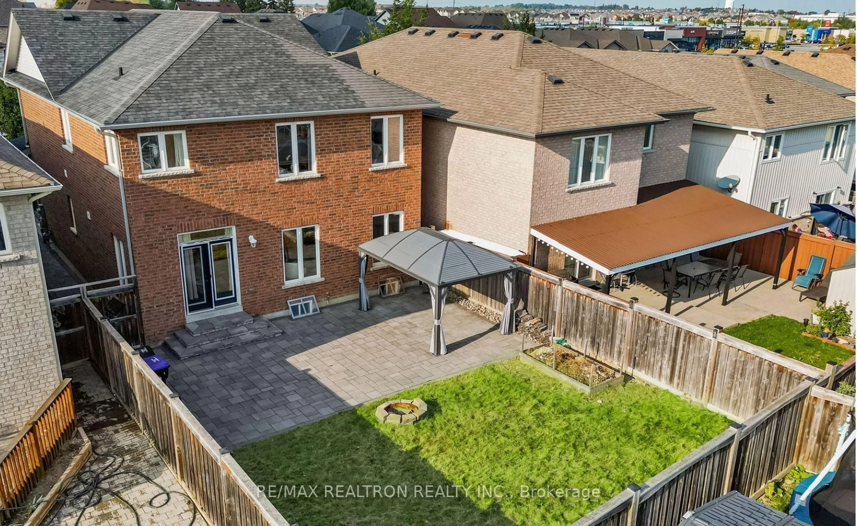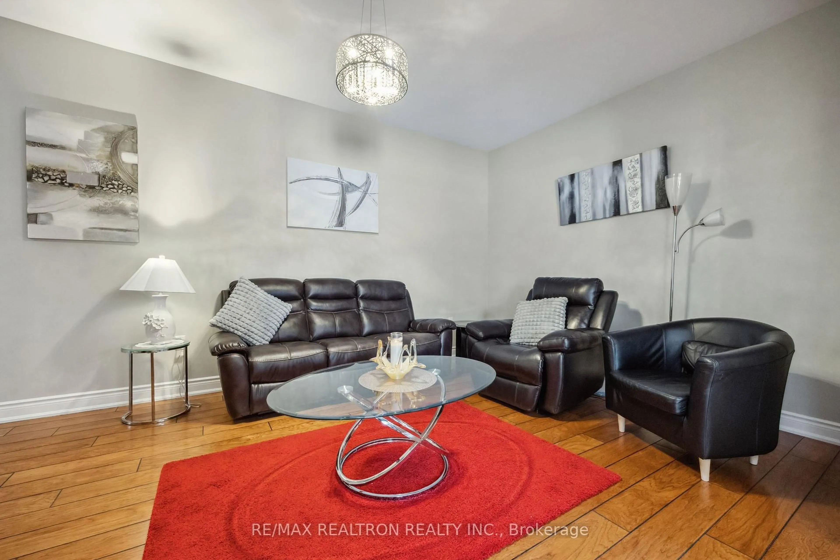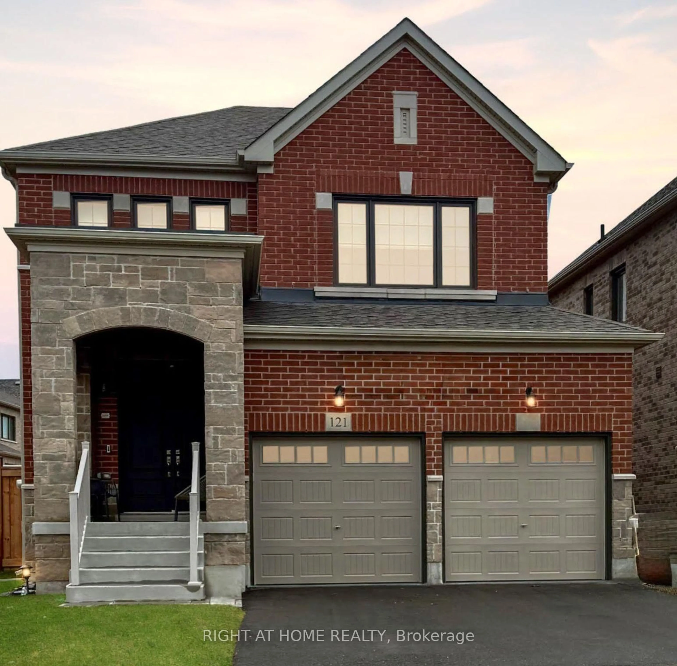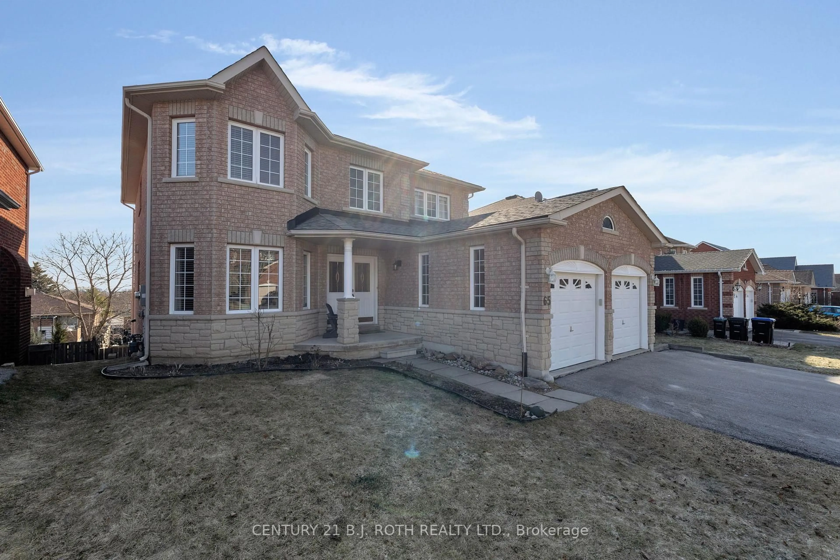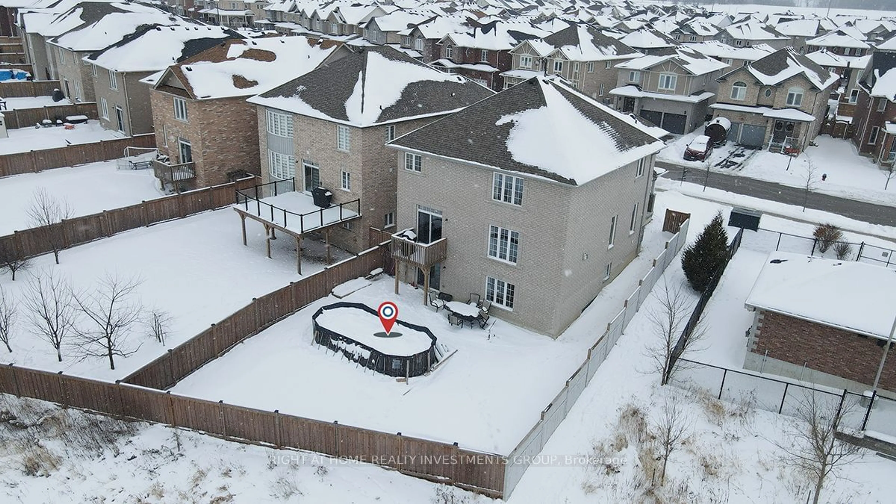31 Weir St, Bradford West Gwillimbury, Ontario L3Z 0K6
Contact us about this property
Highlights
Estimated ValueThis is the price Wahi expects this property to sell for.
The calculation is powered by our Instant Home Value Estimate, which uses current market and property price trends to estimate your home’s value with a 90% accuracy rate.Not available
Price/Sqft$509/sqft
Est. Mortgage$4,853/mo
Tax Amount (2024)$5,805/yr
Days On Market15 hours
Total Days On MarketWahi shows you the total number of days a property has been on market, including days it's been off market then re-listed, as long as it's within 30 days of being off market.58 days
Description
Look No Further! Bright and Spacious 4 Bedroom Fully Upgraded Detached Home Located in the Heart of Bradford * 9' Ceilings on Main along with Wood Flooring Throughout! * Enclosed Porch with Custom Stonework from Porch to Driveway to Backyard * Beautifully Upgraded Kitchen w/S/S Appliances, Quartz Countertops, Tiled Backsplash, Opening up to Large Breakfast Area which Walks Out to Fully Fenced Yard * Spacious Family Room Opening up to Sun-Filed Dining Room * Newly Renovated 2pc Bathroom on Main with Modern Wall Tiling* Backyard Includes Newly Planted Perennials, Interlocking with Path, all New Custom Pergola, Brand New Garden Shed, and Gazebo * Spacious Primary Bedroom w/ Walk - In Closet & All New Custom 4pc Ensuite * All Spacious Bedrooms w/Second Floor Fully Renovated 3pc Bathroom w/Custom Tiled Shower * 2nd Floor Laundry w/Built-In Cabinets & Porcelain Sink * Newly Painted (2024) * Minutes To Hwy 400, Walking Distance to Shopping, Schools, Restaurants, Parks, Community Centre, Library, GO Transit, and much more! ** EXTRAS ** Appliances, Outdoor BBQ, Garage Door Opener, Central Vac, Outdoor Pergola, Gazebo & Shed
Property Details
Interior
Features
Main Floor
Kitchen
3.11 x 3.43Ceramic Floor / Backsplash / Stainless Steel Appl
Breakfast
2.8 x 3.75Ceramic Floor / W/O To Patio / Quartz Counter
Dining
3.6 x 4.7hardwood floor / Large Window / Combined W/Kitchen
Family
3.43 x 5.07hardwood floor / Open Concept / Large Window
Exterior
Features
Parking
Garage spaces 2
Garage type Built-In
Other parking spaces 4
Total parking spaces 6
Property History
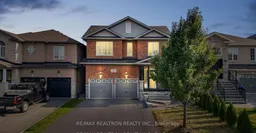 30
30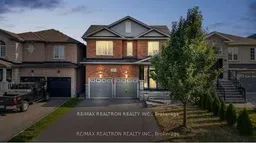
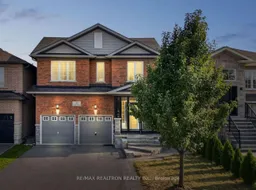
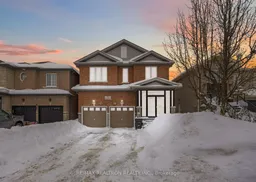
Get up to 1% cashback when you buy your dream home with Wahi Cashback

A new way to buy a home that puts cash back in your pocket.
- Our in-house Realtors do more deals and bring that negotiating power into your corner
- We leverage technology to get you more insights, move faster and simplify the process
- Our digital business model means we pass the savings onto you, with up to 1% cashback on the purchase of your home
