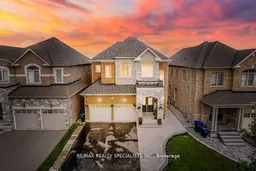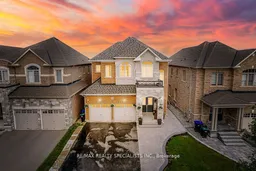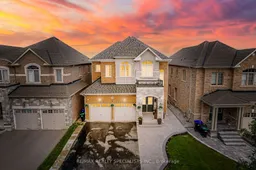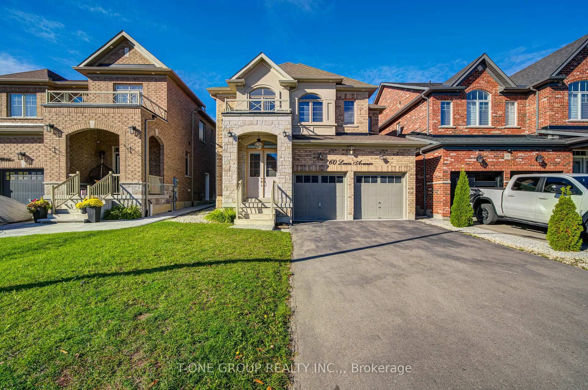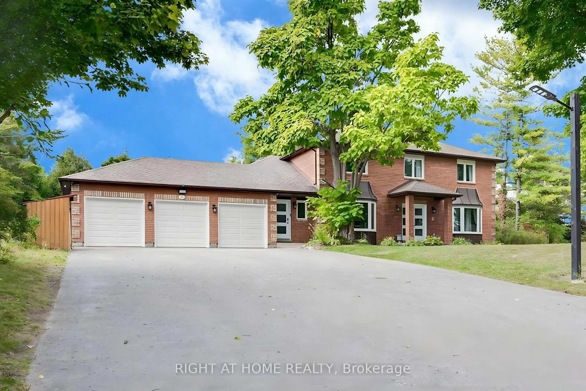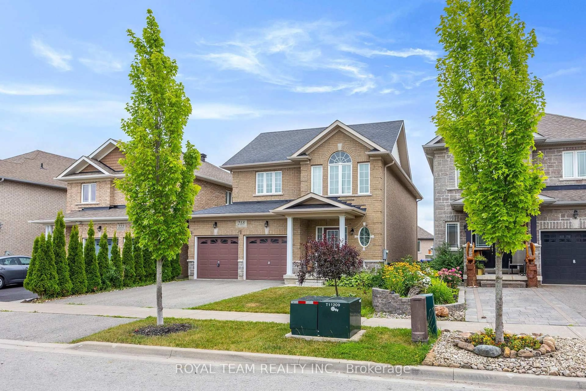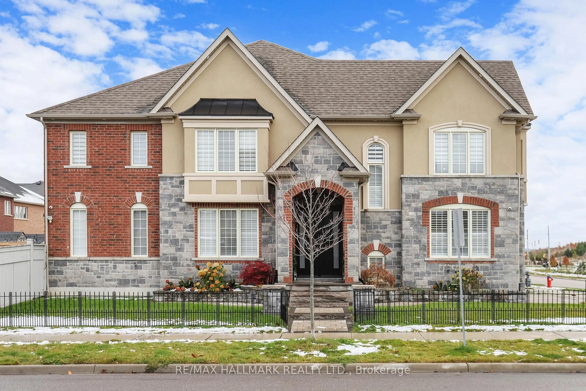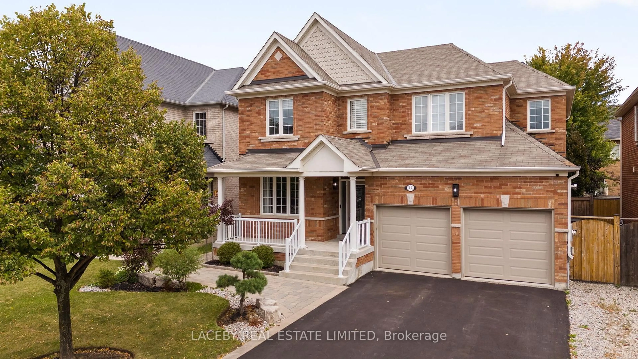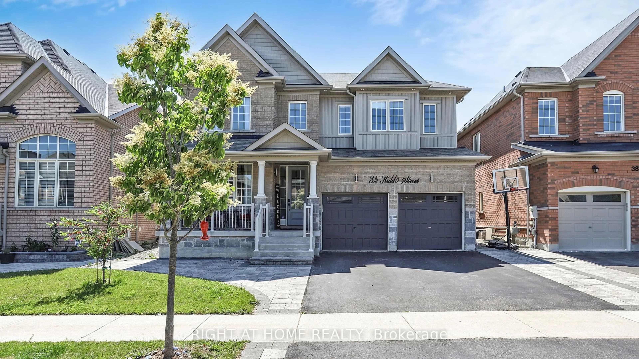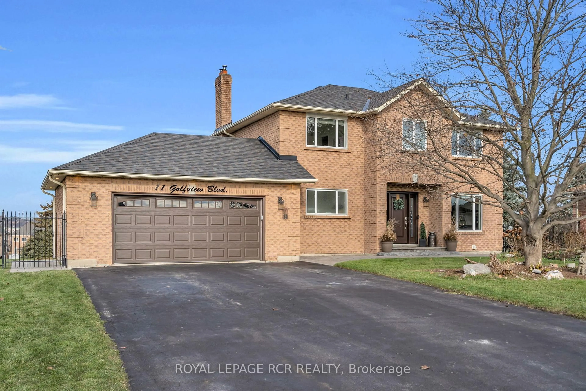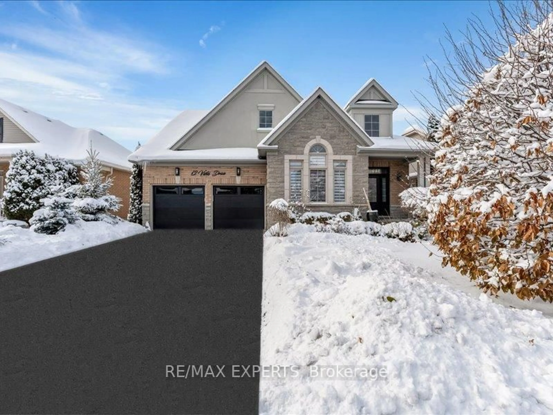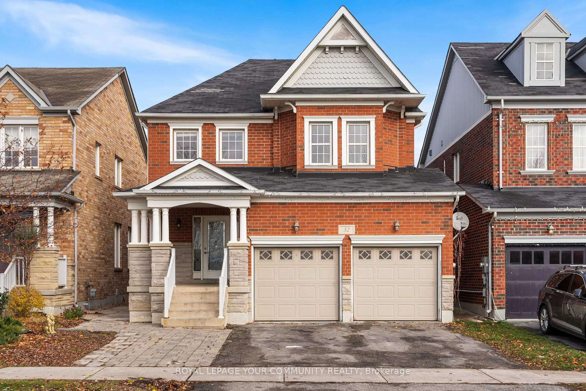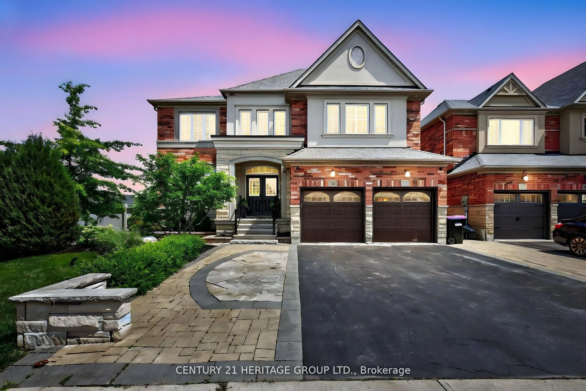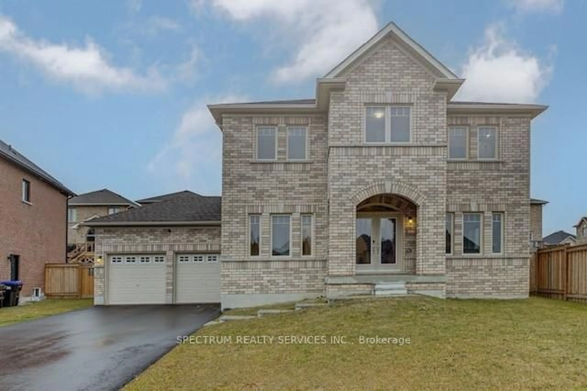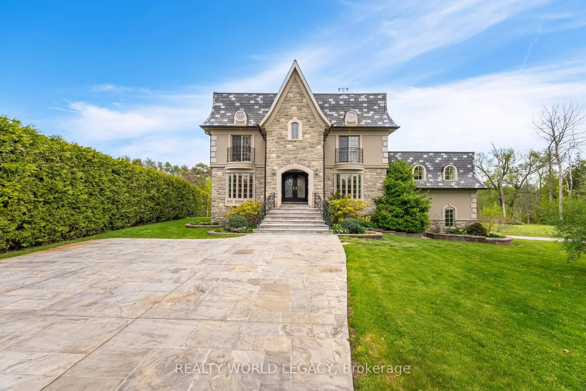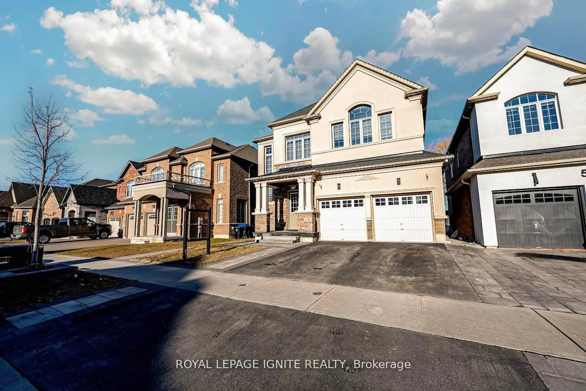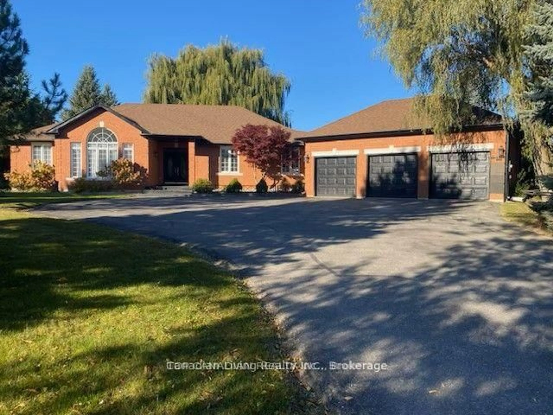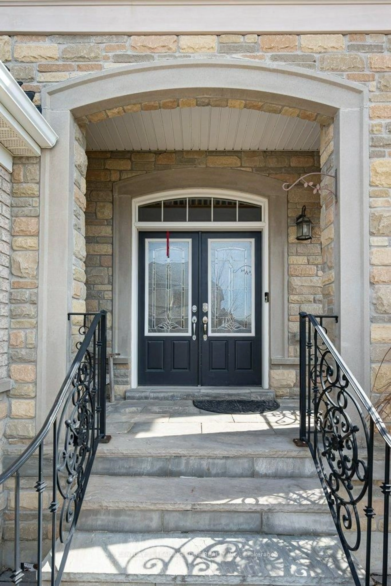Welcome to this elegant, open-concept home in the highly sought-after Green Valley Estates. The main floor boasts hardwood and glossy tiling, with high ceilings and an abundance of natural light streaming through large west-facing windows. The chef's kitchen features upgraded cabinetry, a pantry, and professional-grade stainless steel appliances. The customized layout, with removed posts and walls, offers open sightlines and a grand 20-ft ceiling at the entrance. Upstairs, you'll find 4 bedrooms and 3 bathrooms, including a primary ensuite with a spa-like retreat complete with a frameless glass shower and freestanding tub. The oversized garage easily accommodates two large vehicles, with extra space for additional storage. The fully fenced backyard is perfect for enjoying summer evenings with its south and west-facing exposures. Conveniently located near transit, highways, shopping, and a newly built school, this is the perfect place to call home!
Inclusions: All electrical light fixtures; existing stainless steel fridge, stove and b/i dishwasher, clothes washer and dryer, All window blinds and coverings.
