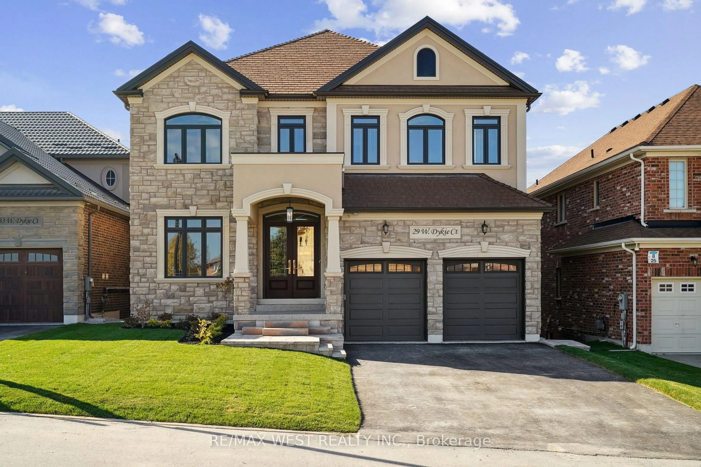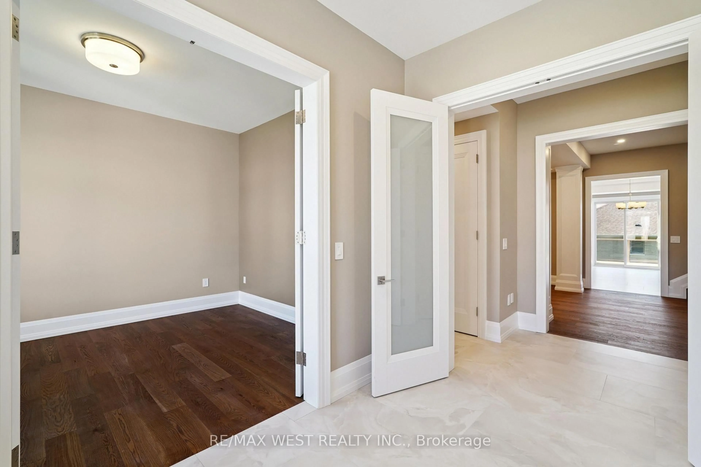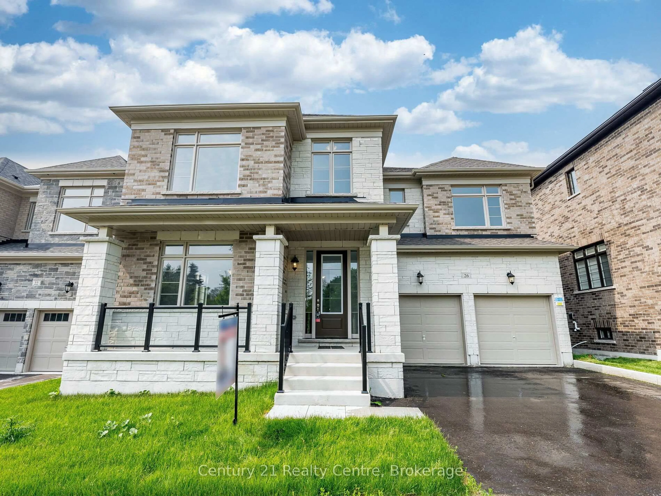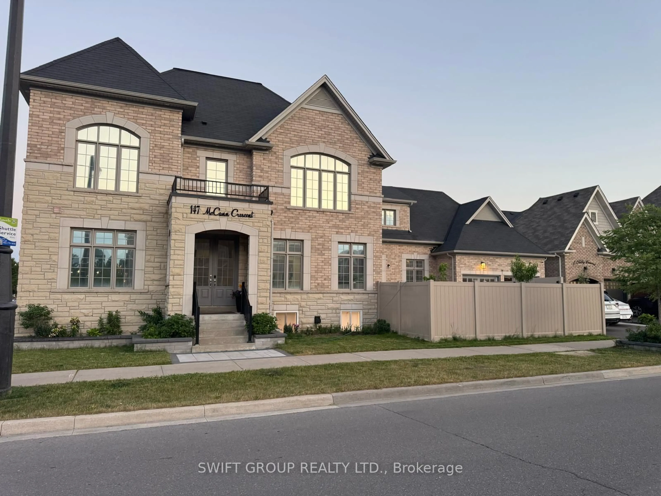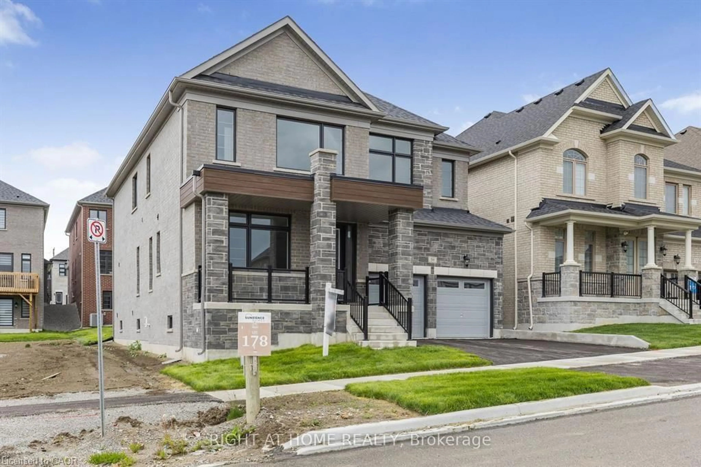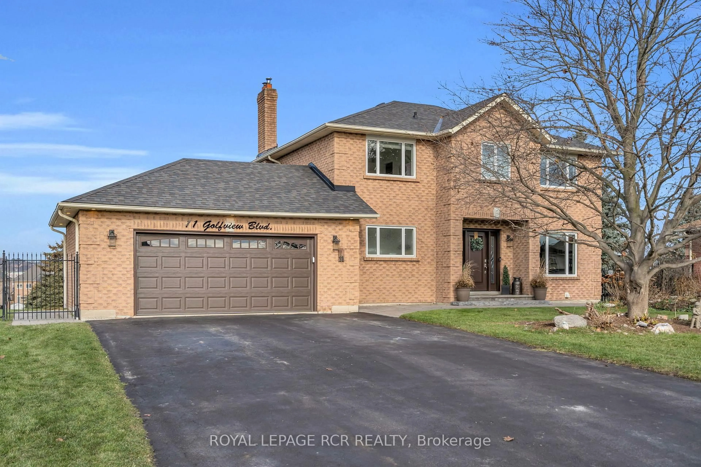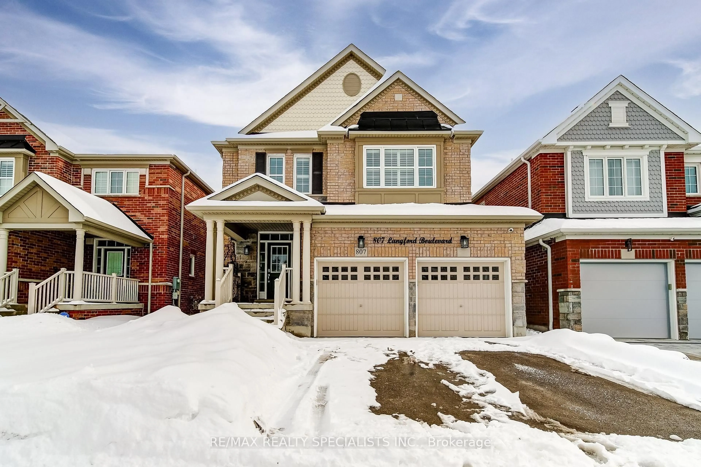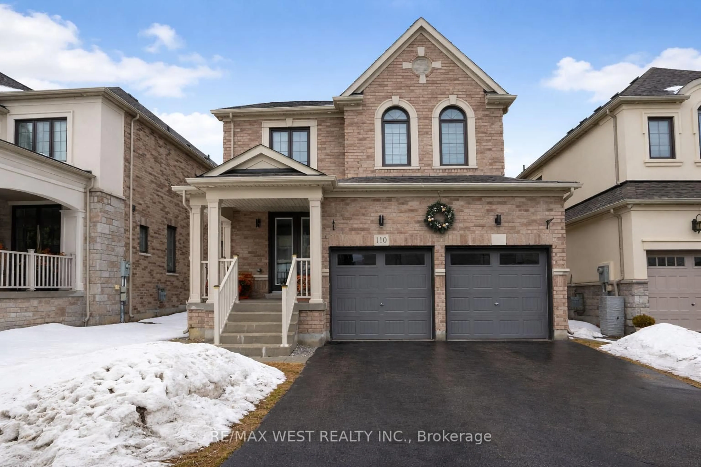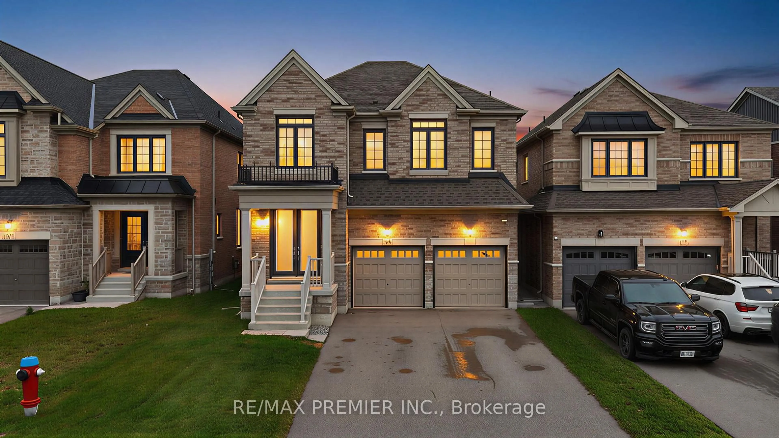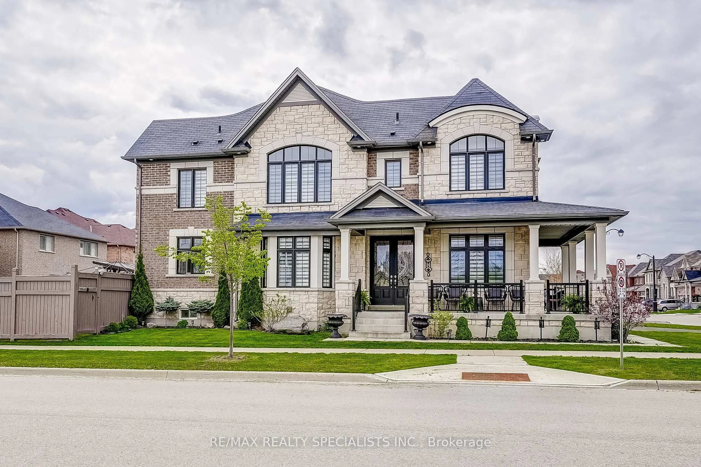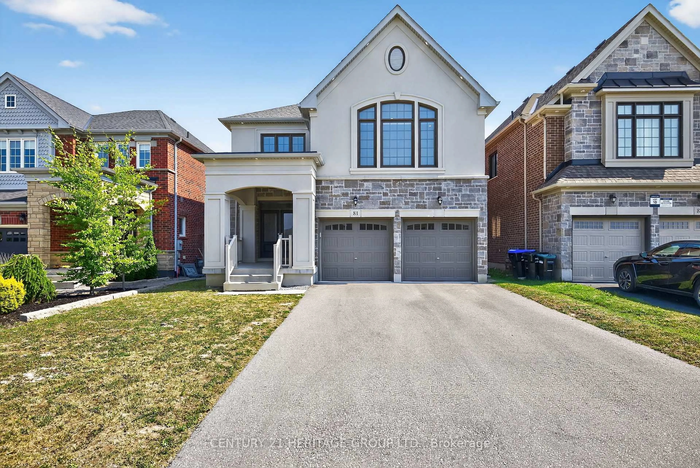29 W Dykie Crt, Bradford West Gwillimbury, Ontario L3Z 0Y1
Contact us about this property
Highlights
Estimated valueThis is the price Wahi expects this property to sell for.
The calculation is powered by our Instant Home Value Estimate, which uses current market and property price trends to estimate your home’s value with a 90% accuracy rate.Not available
Price/Sqft$559/sqft
Monthly cost
Open Calculator
Description
*Welcome To 29 W Dykie Court* Newly Built Custom Designed Home In Desirable Court Location* High Quality Custom Designer Finishes Throughout* Bright And Spacious 5+1 Spacious Bedrooms/ 6 Bathrooms*Custom Stone Front With Basement Walkout* 3 Car Tandem Garage With Epoxy Floors* Grand Entrance With Open Riser Oak Staircase and Glass Railings* 10ft Ceilings On Main and Basement* Sun-Filled Open Concept Family Room, Formal Dining Room, Main Floor Office W/ French Doors* Premium Engineered Wide Plank Hardwood Floors, 2ft x 4ft Porcelain Floors, Customs Solid Wood Doors W/ Upgraded Hardware* Premium Custom Casings, 9 Inch Baseboards* Decorative Waffle Ceilings* Dream Chef Inspired Custom Kitchen With Massive Centre Island, W/ 2nd Prep Sink, Quartz Counters, Premium S/S Appliances, Custom Backsplash* Walk Out To Large 20 Ft x 14ft Deck, Glass Railings* Massive Primary Bedroom Retreat W/ Spa-Like 5PC Ensuite, Glass Shower, Free Standing Soaker Tub, Walk In Closets* Completely Finished Basement W/Walk Out, Kitchenette, Fireplace, Ideal For In-Law or Nanny Suite* All Finished Basement Area Has Radiant Floor Heating* Tons Of Storage Space* Utility Room, Rec Room/ Workshop, Cold Room* Too Many Upgrades To List, Must Be Seen To Be Appreciated* Some Rooms Virtually Staged*
Property Details
Interior
Features
Main Floor
Dining
4.27 x 4.11Coffered Ceiling / Window / hardwood floor
Kitchen
5.69 x 3.6Stainless Steel Appl / Centre Island / Quartz Counter
Breakfast
5.69 x 2.84Double Doors / W/O To Deck
Family
5.54 x 5.49Fireplace / Open Concept / hardwood floor
Exterior
Features
Parking
Garage spaces 3
Garage type Built-In
Other parking spaces 2
Total parking spaces 5
Property History
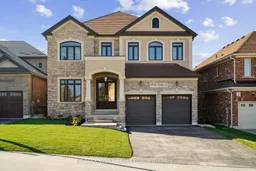 33
33
