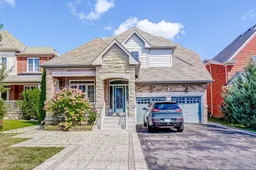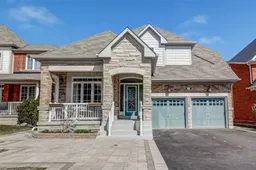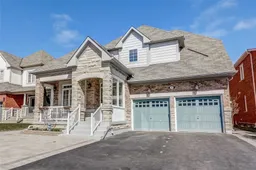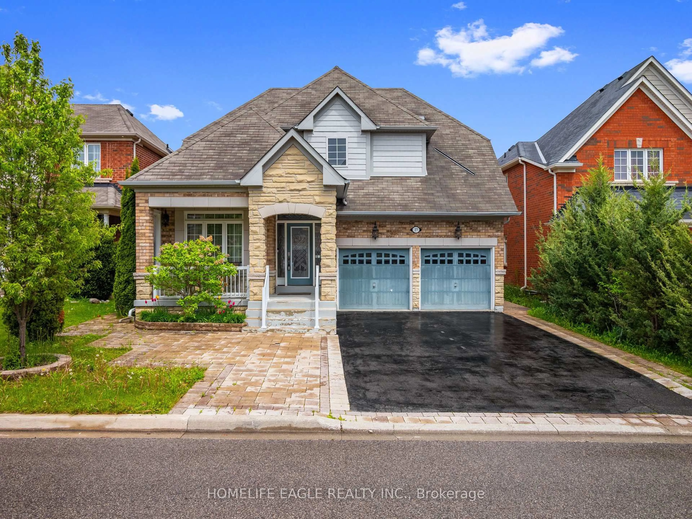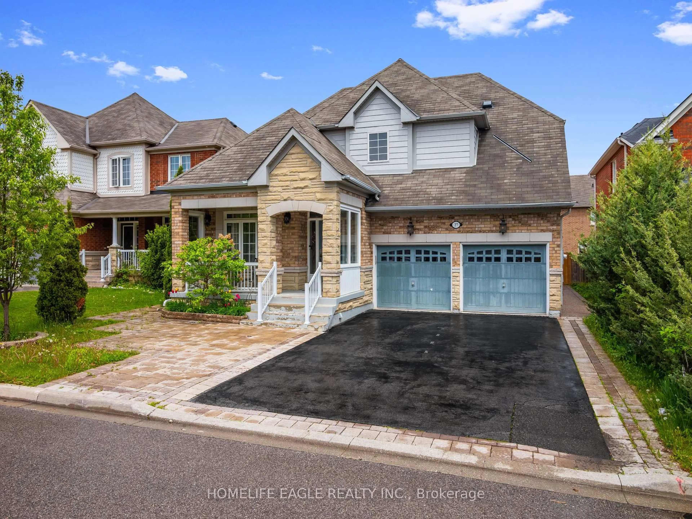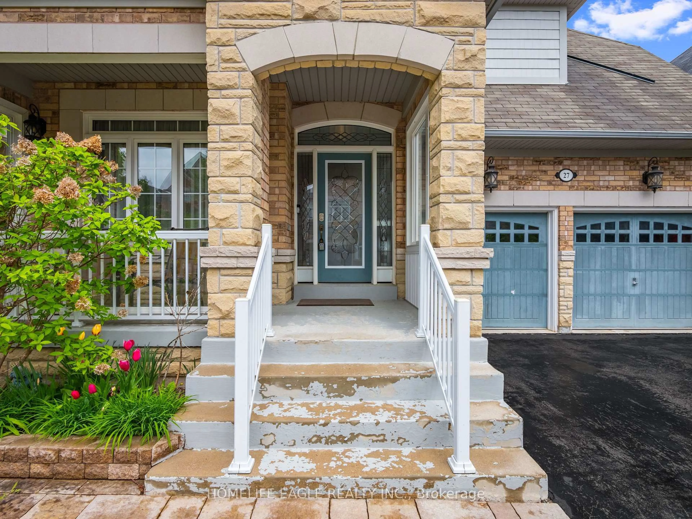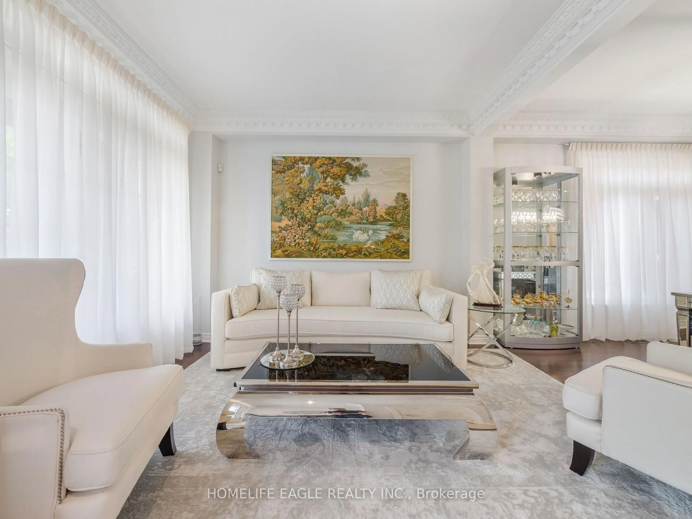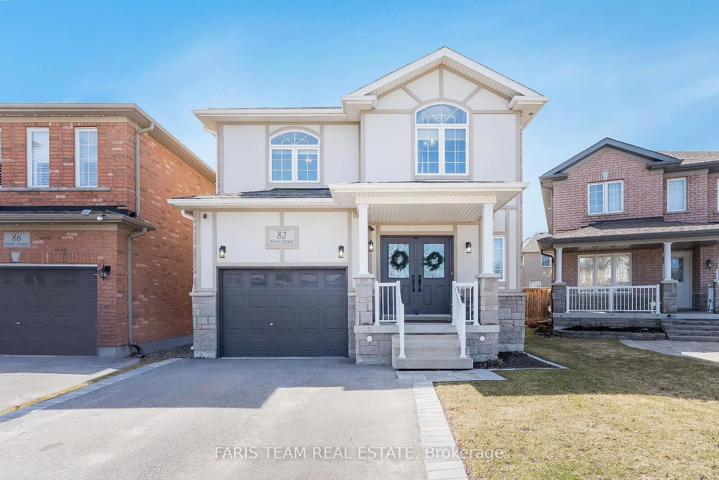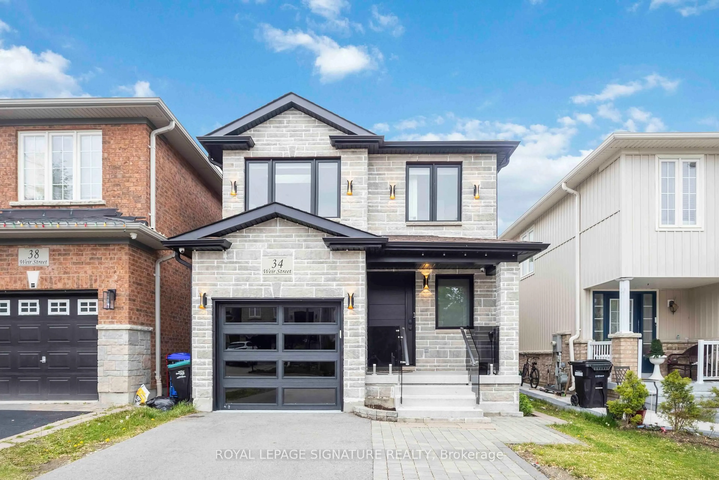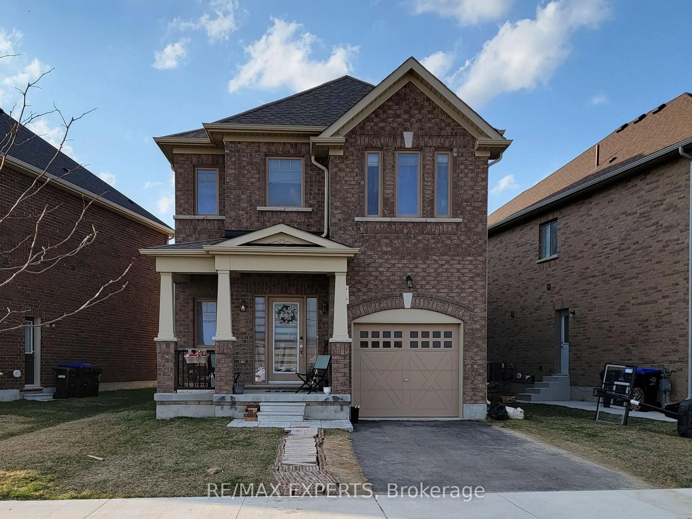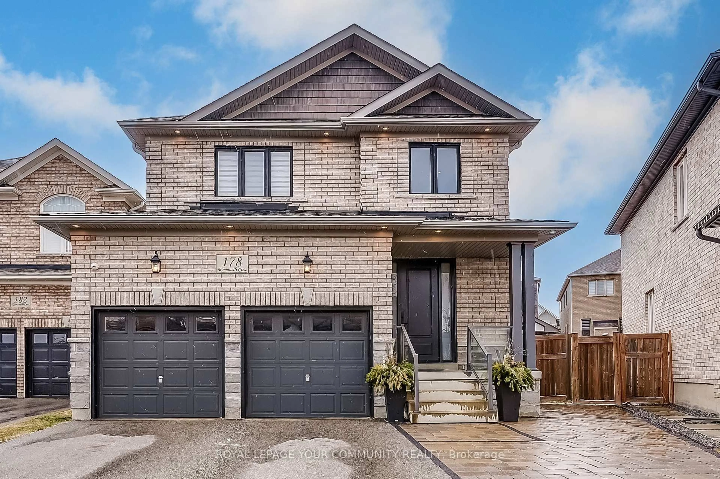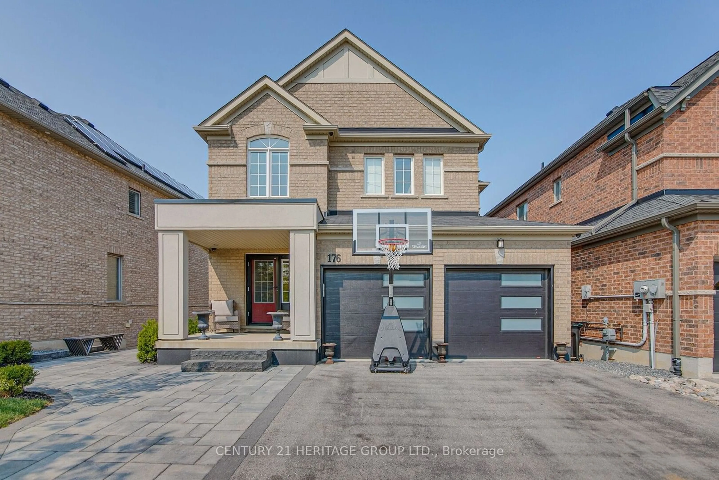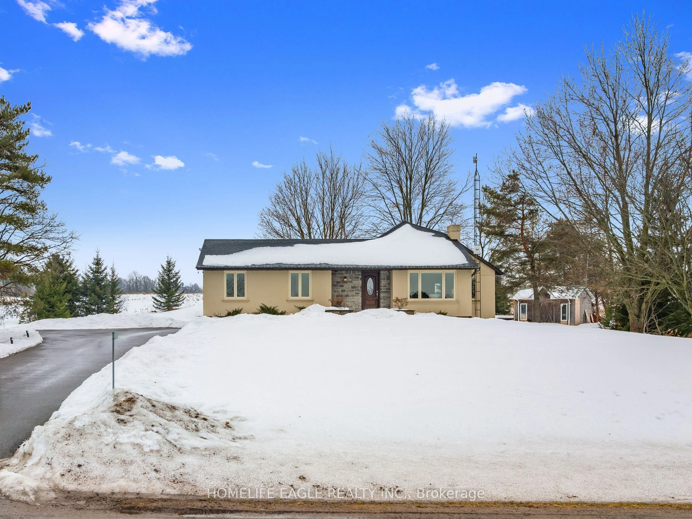27 Mccann Cres, Bradford West Gwillimbury, Ontario L3Z 0G6
Contact us about this property
Highlights
Estimated valueThis is the price Wahi expects this property to sell for.
The calculation is powered by our Instant Home Value Estimate, which uses current market and property price trends to estimate your home’s value with a 90% accuracy rate.Not available
Price/Sqft$598/sqft
Monthly cost
Open Calculator

Curious about what homes are selling for in this area?
Get a report on comparable homes with helpful insights and trends.
+34
Properties sold*
$1.2M
Median sold price*
*Based on last 30 days
Description
Extremely Rare! If you are looking for a bungalow and having access to everything on the main floor, this home really has it all! Stunning Upgraded Bungaloft W/Open Floor Concept! Meticulously Maintained W/Gleaming Hdwd Flrs T/Out, Crown Mouldings, Formal Liv/ Din Rm. Stylish Kit W/ Gorgeous C/Tops & Upgraded Cabinets. 3 Spacious Bedrooms; Master Suite W/Walk-In Closet & 5Pc and laundry in main floor. Ens W/Jetted Tub. Finished Basement W/Sep Entrance Offers 2 separate units for extra income, a Bachelor & a 3 Bedroom unit with 2 Kitchenettes with separate laundry in the basement & Full Baths and Recreation area to enjoy!! A good size backyard that comes with an endless pool (above grade) 16x8Ft with powerful jets!! This home is very rare to find in the beautiful community of Bradford! Close to amenities and less than 10 minutes to Highway 400!!
Property Details
Interior
Features
Main Floor
Kitchen
6.36 x 2.93Granite Counter / Stainless Steel Appl / Pot Lights
Breakfast
6.36 x 2.93Ceramic Floor / W/O To Yard / Crown Moulding
Living
3.45 x 3.06hardwood floor / Crown Moulding / Combined W/Dining
Dining
4.98 x 4.03hardwood floor / Crown Moulding / Combined W/Dining
Exterior
Features
Parking
Garage spaces 2
Garage type Built-In
Other parking spaces 5
Total parking spaces 7
Property History
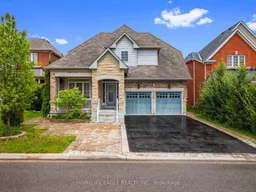 35
35