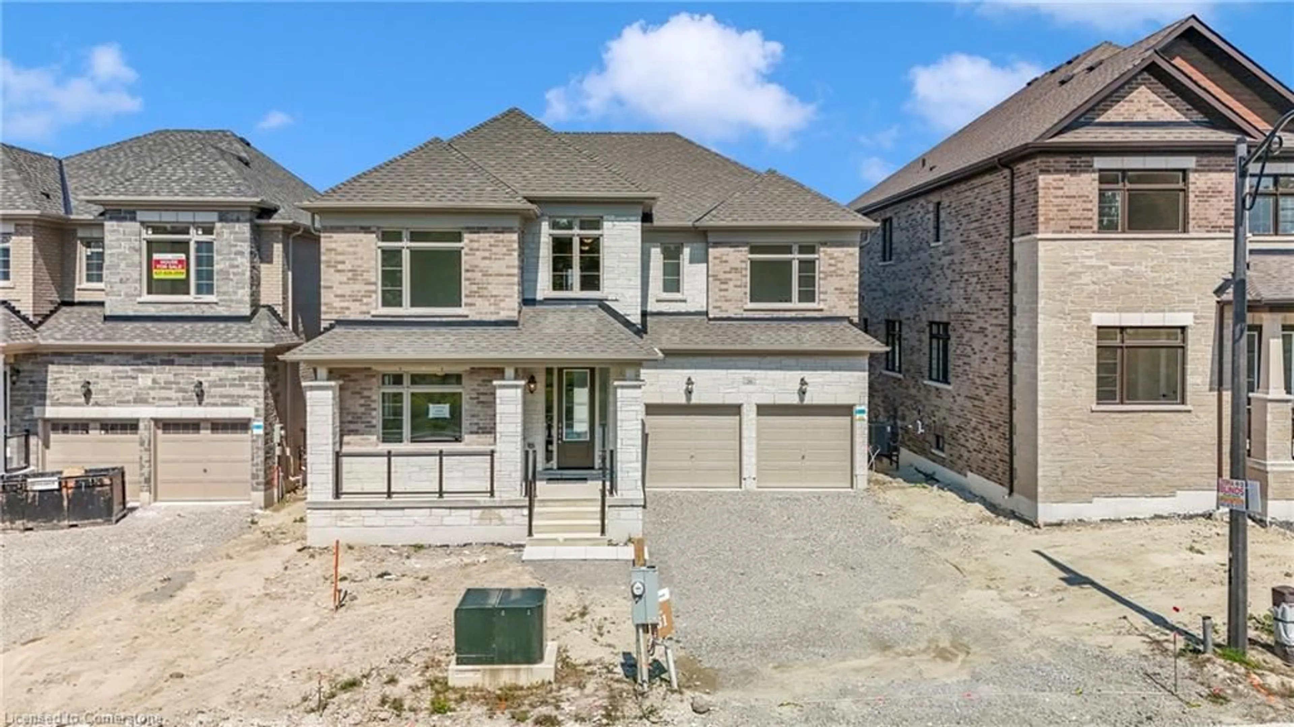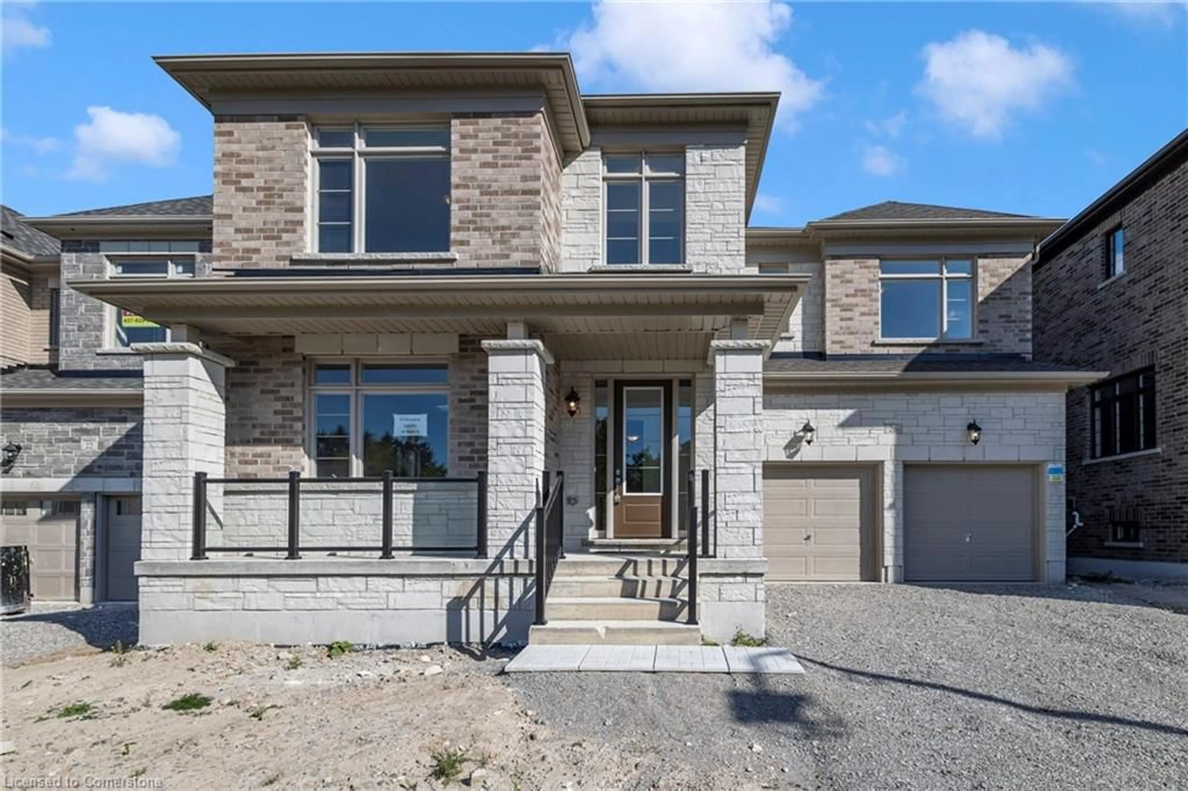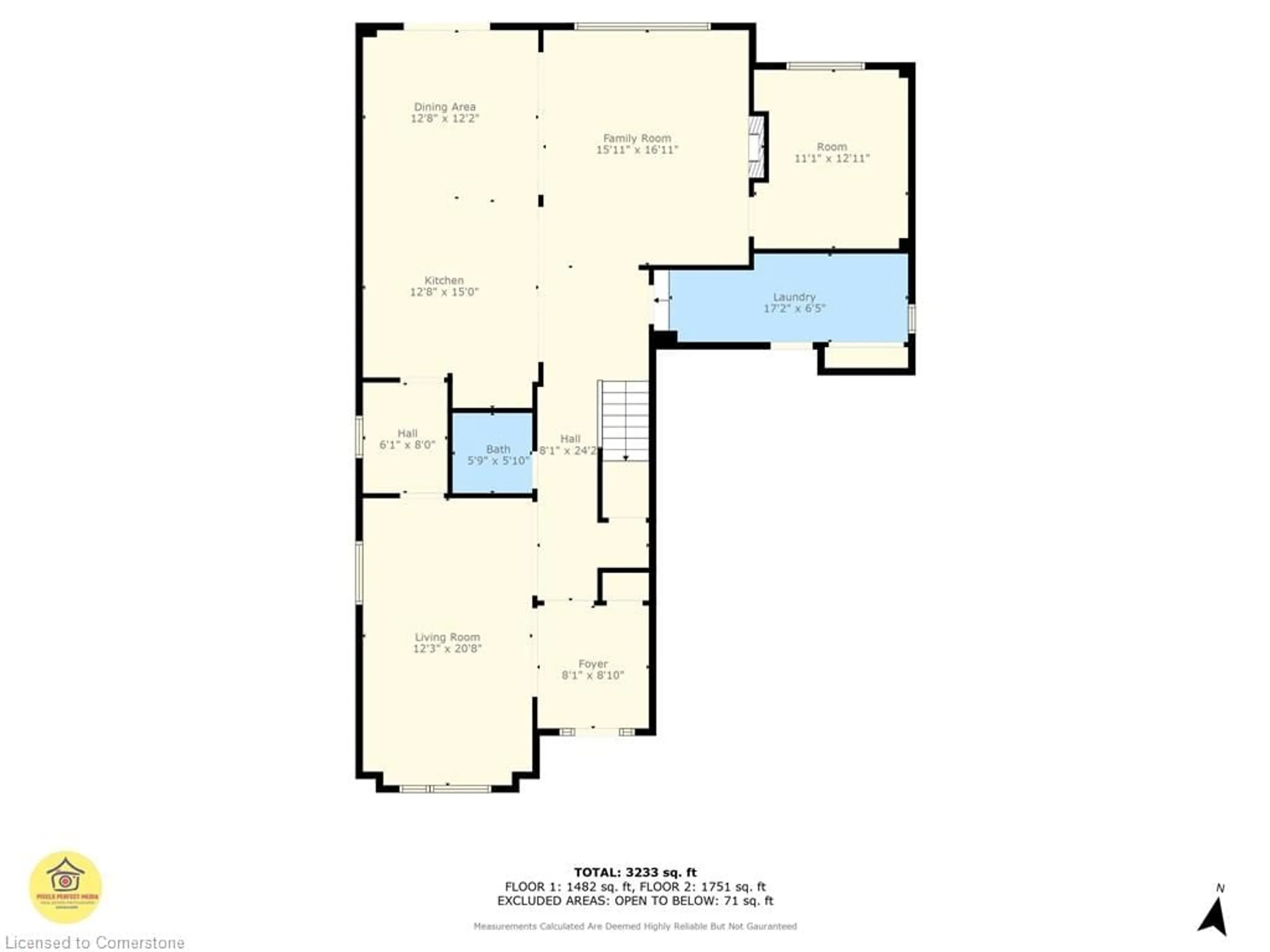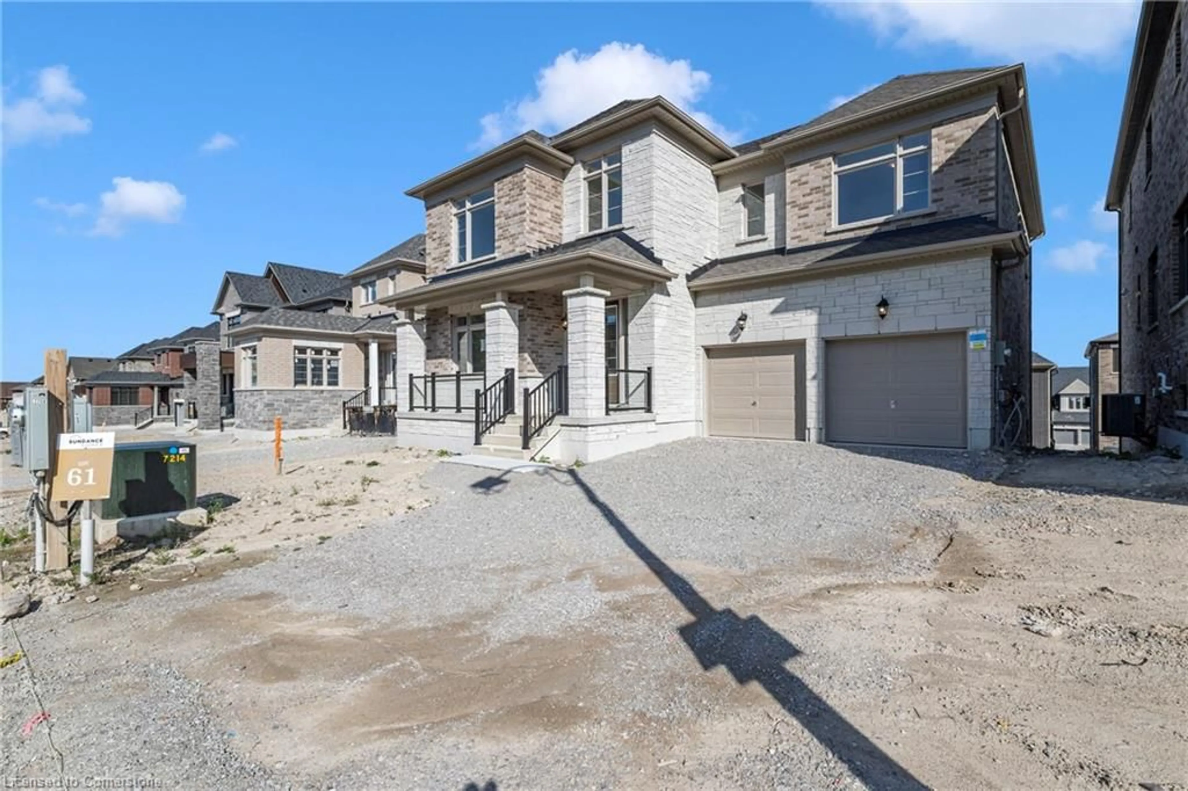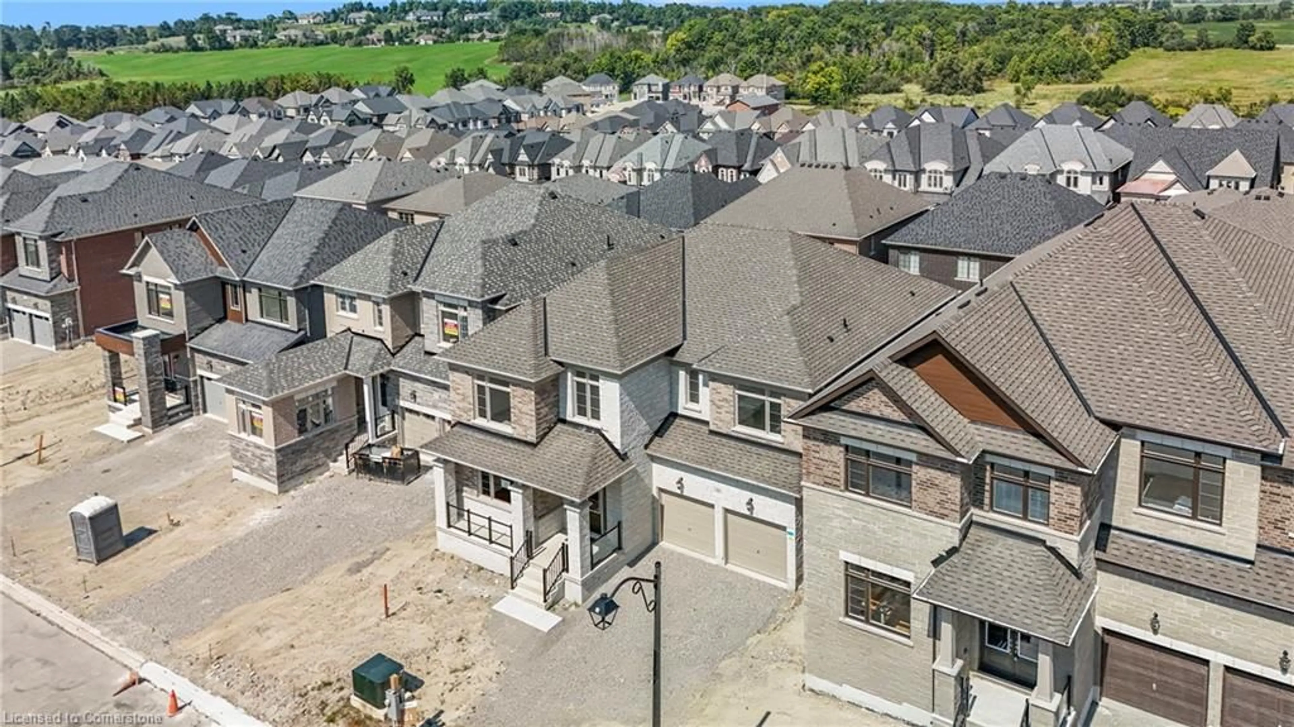26 Hearn Street, Bond Head, Ontario L0G 1B0
Contact us about this property
Highlights
Estimated valueThis is the price Wahi expects this property to sell for.
The calculation is powered by our Instant Home Value Estimate, which uses current market and property price trends to estimate your home’s value with a 90% accuracy rate.Not available
Price/Sqft$583/sqft
Monthly cost
Open Calculator

Curious about what homes are selling for in this area?
Get a report on comparable homes with helpful insights and trends.
+21
Properties sold*
$1.1M
Median sold price*
*Based on last 30 days
Description
Welcome to Your Dream Home A Blend of Luxury, Space, and PracticalityStep into this stunning 5-bedroom, 3.5-bathroom residence, with bonus office room, where modern design meets timeless elegance. This home is a true masterpiece, featuring a unique exterior with a combination of clay brick, architectural stone, and sleek aluminum railing with glass panels. The curb appeal is undeniable, setting the stage for the exceptional quality found within. Inside, every detail has been thoughtfully crafted. The luxurious interior showcases quality solid oak handrails and pickets finished in a natural color, perfectly complementing the expansive 9-foot ceilings on both the ground and second floors. The basement offers a generous 8-foot ceiling and includes a walkout, providing additional space and comfort.The gourmet kitchen is designed for those who love to cook and entertain. It features stunning granite countertops, expertly designed cabinetry, and a double stainless steel sink. The bathrooms continue the theme of luxury, with white fixtures, chrome accessories, and a frameless glass shower door and walls in the ensuite. A double sink in the second-floor washroom ensures convenience for the whole family. Flooring throughout the home includes durable ceramic tiles in the foyer, powder room, kitchen, breakfast area, and all bathrooms, while the main floor is adorned with high-quality vinyl laminate flooring Additionally, the home is equipped with a 200 Amp circuit breaker panel. This home is perfectly situated with easy access to Hwy 27 and Line 7, you're just a 5-minute drive from Hwy 400 and minutes away from the upcoming Hwy 413, making commuting a breeze.Nearby, you'll find a range of amenities and attractions: Schools: Close proximity to Bondhead Elementary School and Bradford District High School. Recreation: Enjoy the outdoors at nearby Scanlon Creek Conservation Area or the Bond Head Golf Club, perfect for weekend relaxation and activities.
Property Details
Interior
Features
Main Floor
Office
3.38 x 3.94Family Room
4.85 x 5.16Kitchen
3.86 x 4.57Dining Room
3.86 x 3.71Exterior
Features
Parking
Garage spaces 2
Garage type -
Other parking spaces 2
Total parking spaces 4
Property History
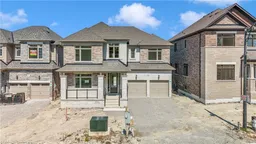 49
49