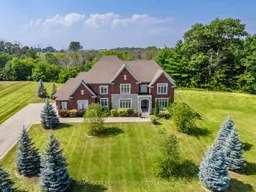Majestically set in prestigious The Shires Estates of Bradford, this elegant 3-car garage estate offers 4,236 sq. ft. above grade plus a finished basement on a premium 1.73-acre landscaped lot backing to a ravine. 10-ft ceilings on the main floor, 9-ft on the second floor, and 9-ft in the basement enhance the scale and light. The grand spiral staircase with dark-stained hardwood and wrought-iron spindles rises beneath a soaring double-height window in the foyer. The entertainers kitchen boasts dual oversized islands one with undermount sink, quartz prep counter, and pull-down faucet, the other with leathered granite for dining plus a 48" JennAir professional gas cooktop with griddle and brass pot filler, custom wood hood, Monogram double wall ovens, two integrated dishwashers, built-in wine cooler, quartz waterfall counters, full-height slab backsplash, crown-topped shaker cabinetry, glass-front uppers, and statement pendant lighting. Main floor highlights: bedroom with corner windows; private office with glass doors, crown moulding, and chandelier; great room with tray coffered ceiling, custom built-ins, gas fireplace, and oversized windows with forest views. Upper level: Two primary suites, 2 bedrooms with walk-in closets and 4-pc ensuites. One of the primary suites offers tray ceilings, two closets, and a spa 5-pc ensuite with soaker tub, glass shower, dual vanity, and private water closet. Backyard retreat: 30x12 pergola, 34x30 stone patio, stone pillars, and mature forest backdrop. Basement (~1,700 sq. ft. finished): home theatre, custom wet bar with quartz island & sink rough-in, electric fireplace, modern 4-pc bath, recreation area, climbing wall, sport/multi-use room, gym, elegant staircase, large storage, 200-amp service. Driveway fits 15+ cars. Close to shopping, dining, parks, schools, golf & Hwy 400.
Inclusions: JennAir professional-grade gas cooktop, Fridge, range hood and Built-in double wall ovens (Monogram) and 2 dishwashers (Maytag) Wine Cooler, All blinds, electrical light fixtures, remote garage door opener
 50
50


