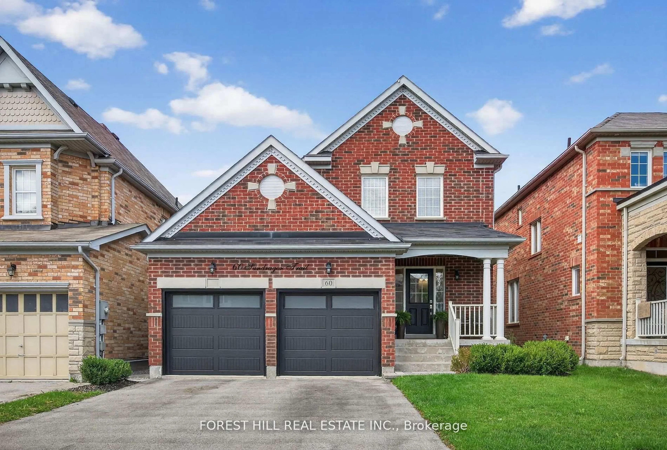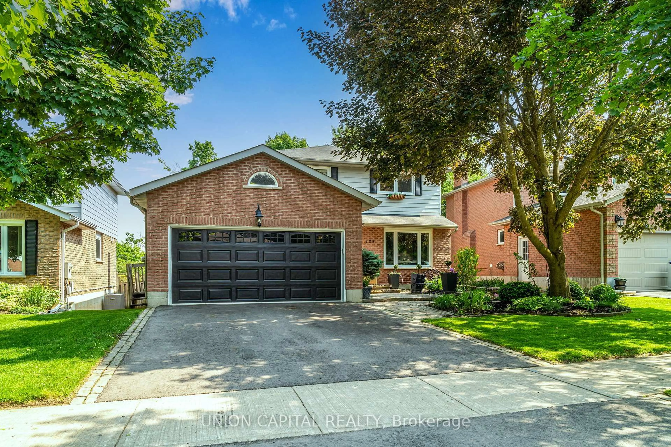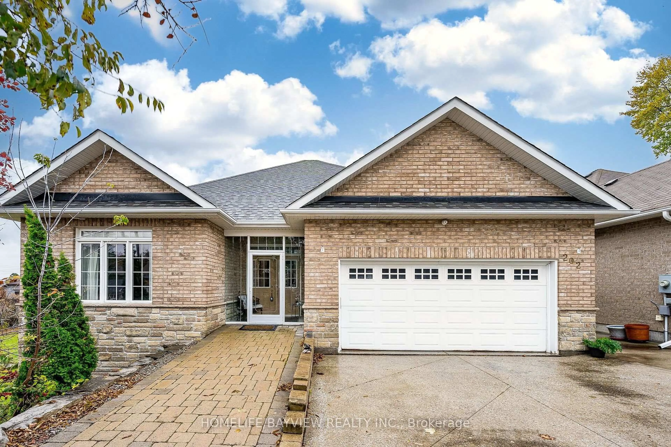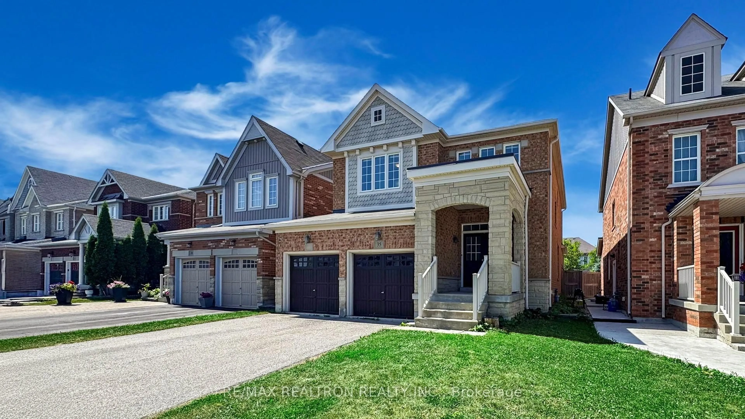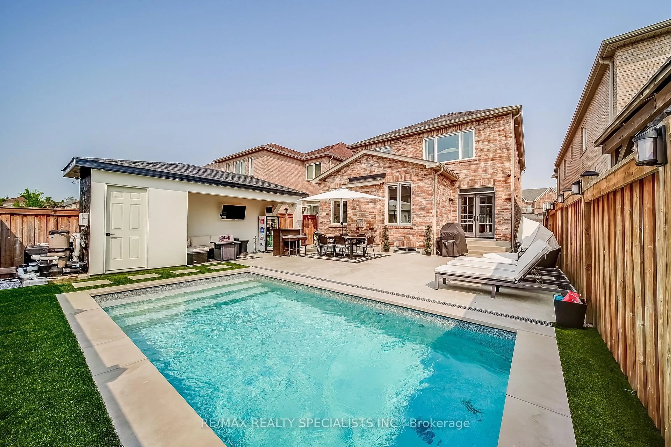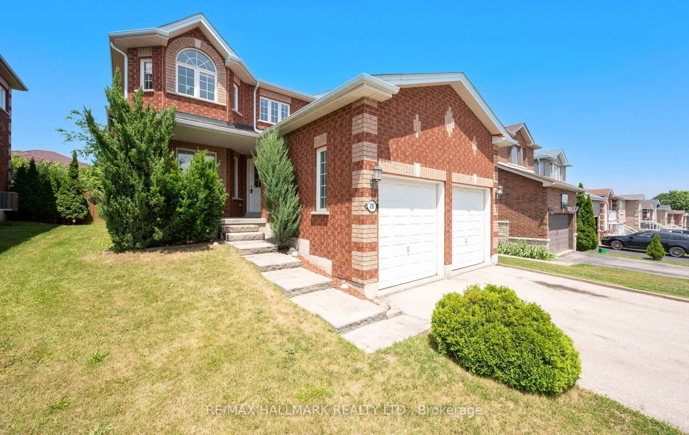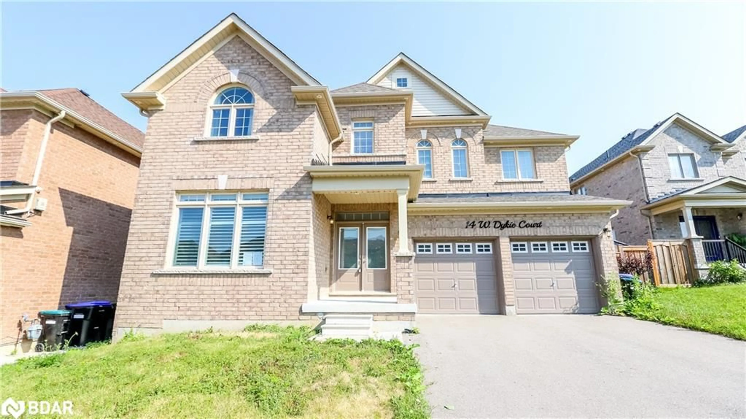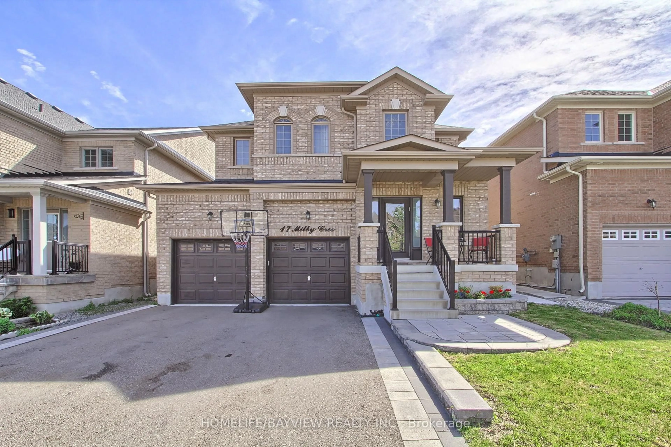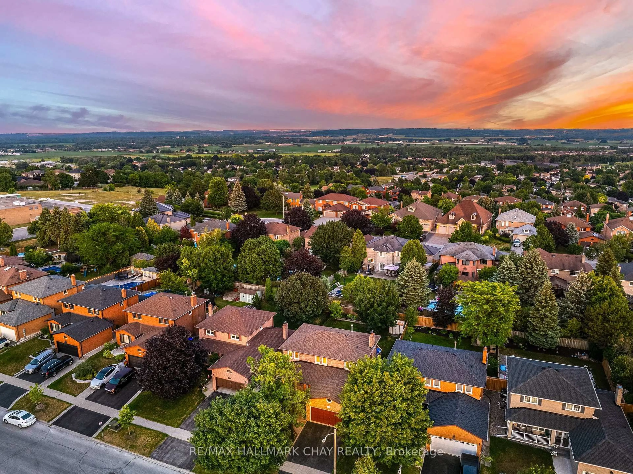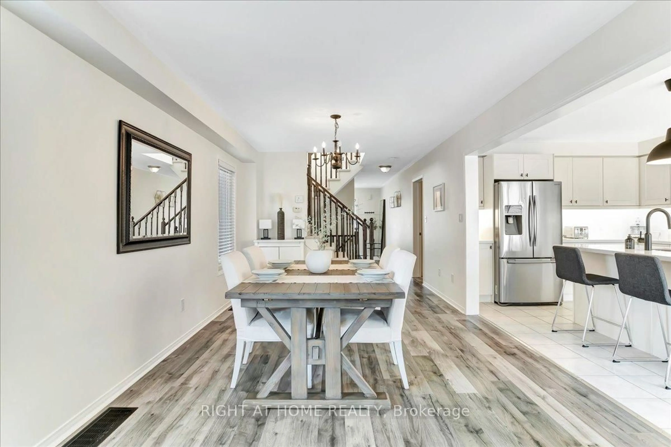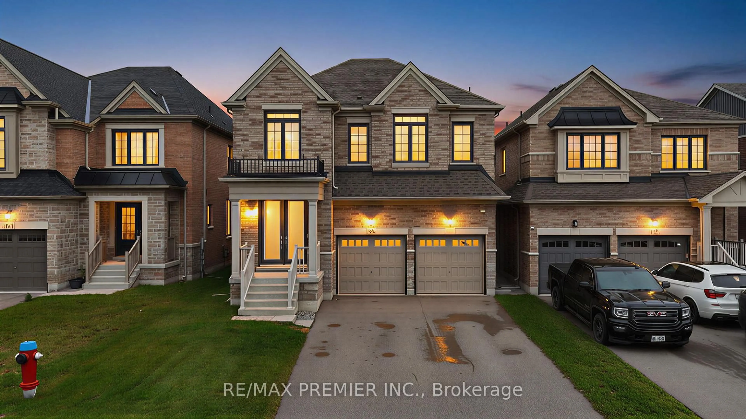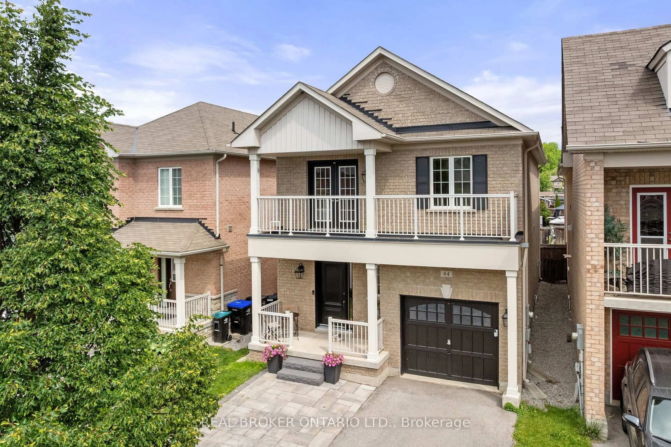Welcome to this stunning 2-storey detached home situated in a sought-after, family-oriented neighborhood, just steps from the park and close to top-rated schools! Showcasing true pride of ownership, this home offers an inviting and functional layout. The chef's dream kitchen features granite countertops, stainless steel appliances, a custom backsplash, and a spacious eat-in breakfast bar, perfect for casual dining and entertaining. The open-concept living and dining area boasts a cozy fireplace, pot lights, and a striking accent wall, creating a warm and stylish ambiance. Upstairs, you'll find 2 large bedrooms with a semi-ensuite, along with a primary suite that includes a private ensuite and a walk-in closet. The conveniently located laundry room offers direct access to the garage. Large windows throughout the home fill the space with lots of natural light. Step outside to a private, fenced backyard, complete with an interlocked patio (extending to the side and front) and lush landscaping, ideal for entertaining or simply unwinding. The front of the home boasts stunning curb appeal, a two-car garage, and a large driveway with no sidewalk, providing ample parking. A must-see home that blends comfort, style, and convenience!
Inclusions: S/S Kitchen Appliances: Fridge, Stove, Over The Range Built-In Microwave, Built-In Dishwasher. Front Load Washer & Dryer. All Lights fixtures, chandeliers and custom window coverings. Garage Door openers with remotes. Central Vac with accessories.
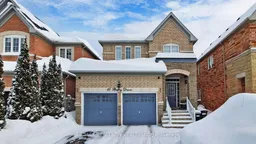 40
40

