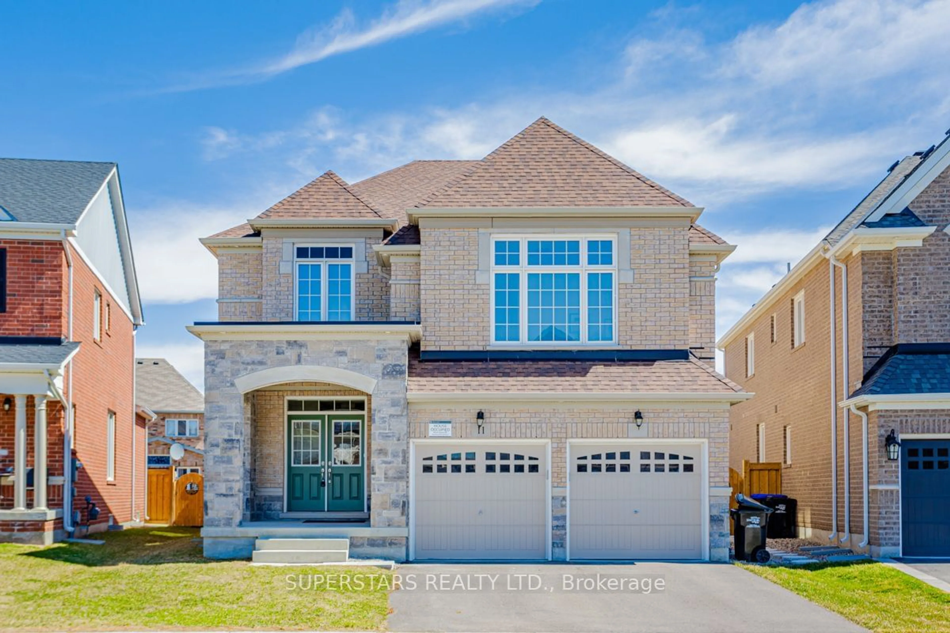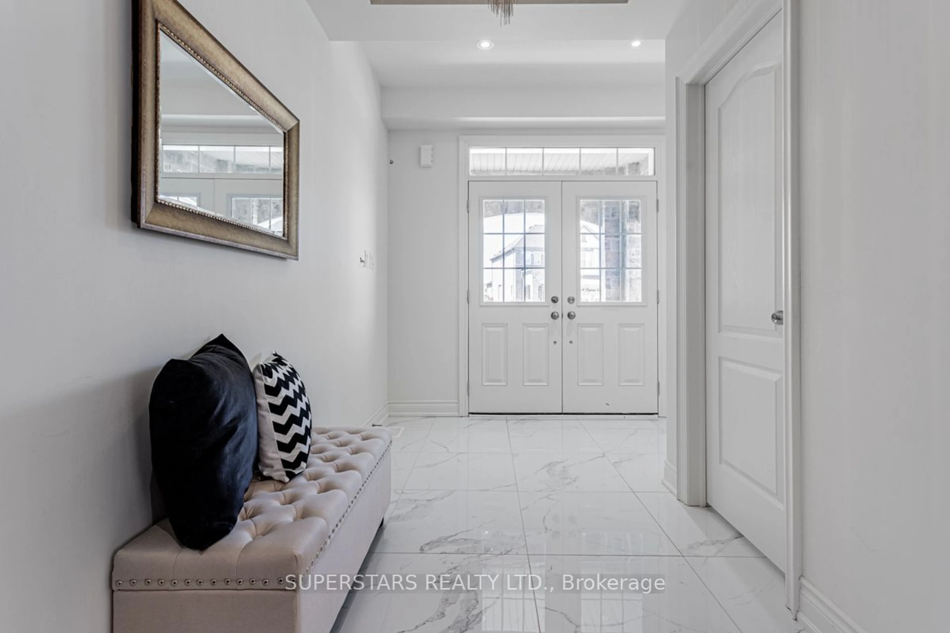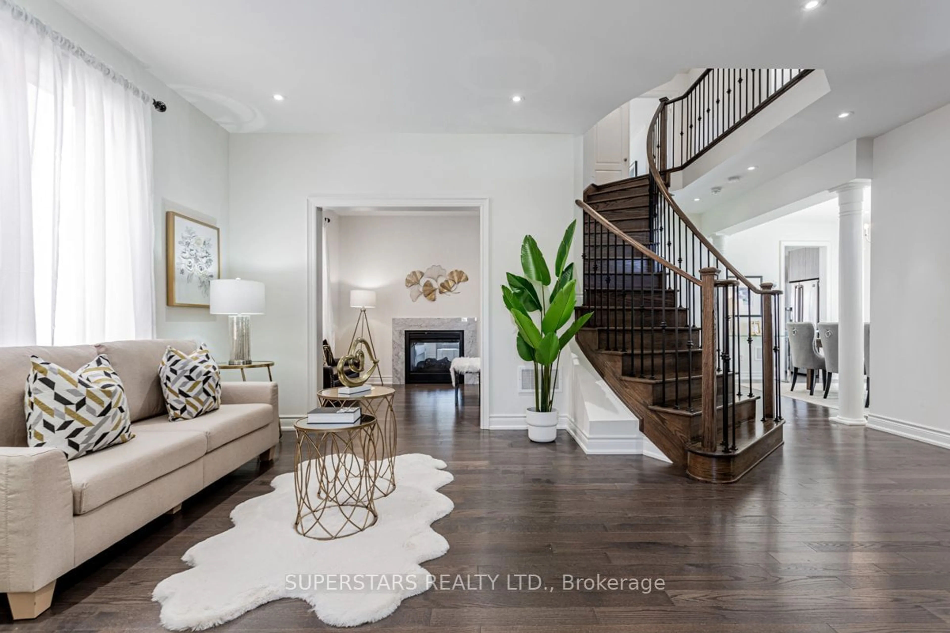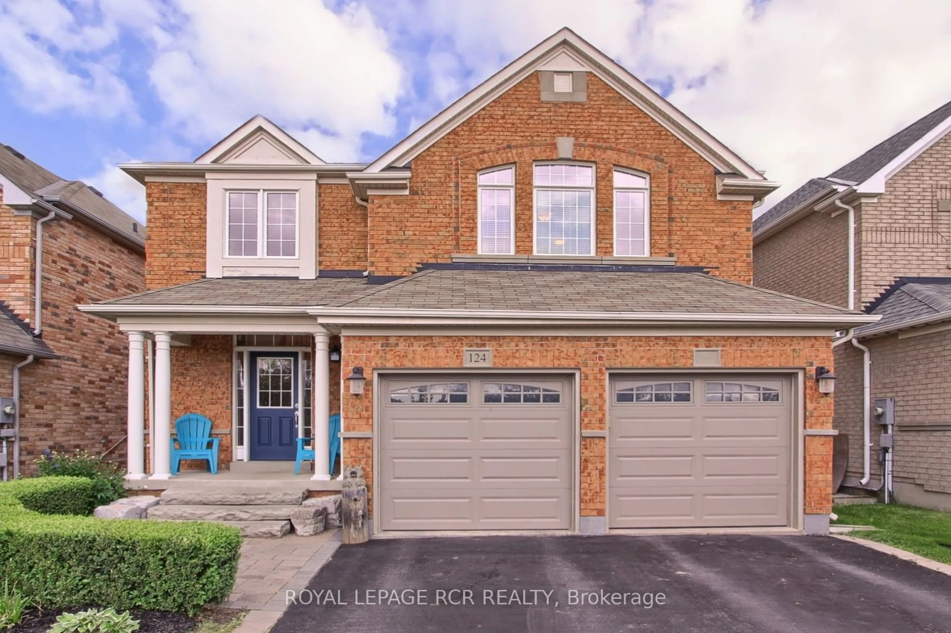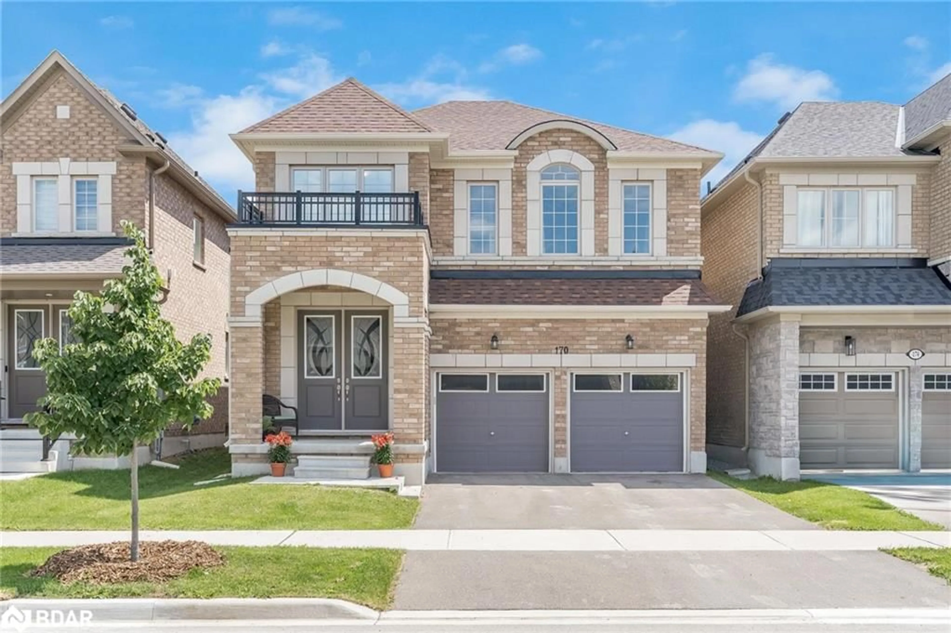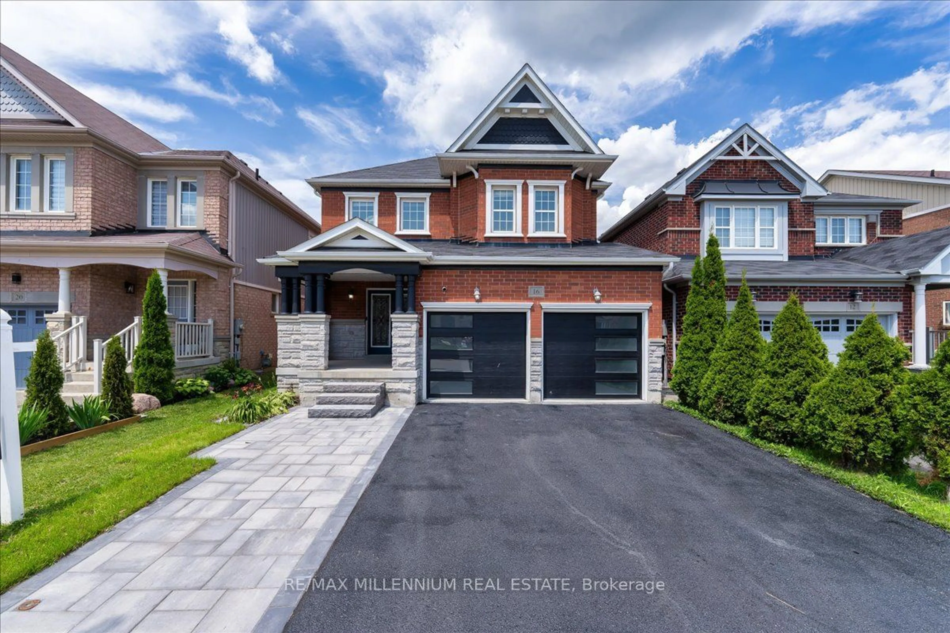11 Empire Dr, Bradford West Gwillimbury, Ontario L3Z 4J1
Contact us about this property
Highlights
Estimated ValueThis is the price Wahi expects this property to sell for.
The calculation is powered by our Instant Home Value Estimate, which uses current market and property price trends to estimate your home’s value with a 90% accuracy rate.$1,465,000*
Price/Sqft$476/sqft
Days On Market3 days
Est. Mortgage$6,605/mth
Tax Amount (2024)$7,636/yr
Description
Welcome to 11 Empire Dr, a home exemplifies exceptional quality and care. Upgraded deeper lot 38.29 x 128.87 ft. Enter on main level, into the foyer and living room with 9 smooth ceiling and pot-light. Main feature an office room with 2 way fireplace, it could be converted into the 5th guest bedroom. And luxury double staircases w/ iron pickets, one leads to bedrooms, another one leads to second family/game room onto 2nd floor. Family room with hardwood floor through out on main, kitchen area and hallways. Open Concept Kitchen and a big kitchen island, extra kitchen storage closets. Direct access to double garage thru the mud room and laundry area. Upper level with primary bedroom with 5pc ensuite including soaker tub, double sinks. Second Bedroom with 3pc ensuite. Third and fourth bedroom share a Jack and Jill bathroom. Quick driving access to highway 400, walk distance to plaza, groceries, shops. Close to Catholic schools, public schools. Don't miss this rare opportunity to own one of Bradfords most gorgeous homes!
Property Details
Interior
Features
Main Floor
Family
0.00 x 0.00Hardwood Floor / Pot Lights / 2 Way Fireplace
Office
0.00 x 0.00Hardwood Floor / Pot Lights / 2 Way Fireplace
Kitchen
0.00 x 0.00Hardwood Floor / O/Looks Backyard / Backsplash
Breakfast
0.00 x 0.00Hardwood Floor / W/O To Yard / Pot Lights
Exterior
Features
Parking
Garage spaces 2
Garage type Built-In
Other parking spaces 2
Total parking spaces 4
Property History
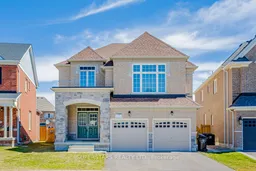 38
38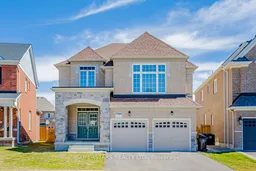 38
38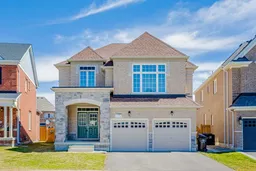 39
39Get up to 1% cashback when you buy your dream home with Wahi Cashback

A new way to buy a home that puts cash back in your pocket.
- Our in-house Realtors do more deals and bring that negotiating power into your corner
- We leverage technology to get you more insights, move faster and simplify the process
- Our digital business model means we pass the savings onto you, with up to 1% cashback on the purchase of your home
