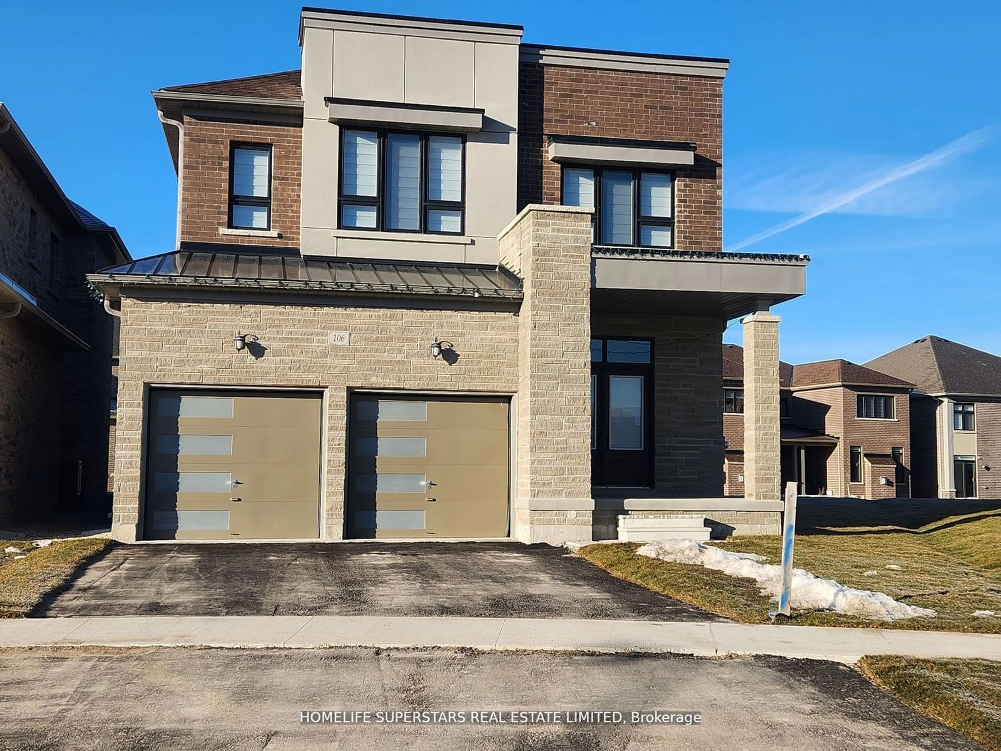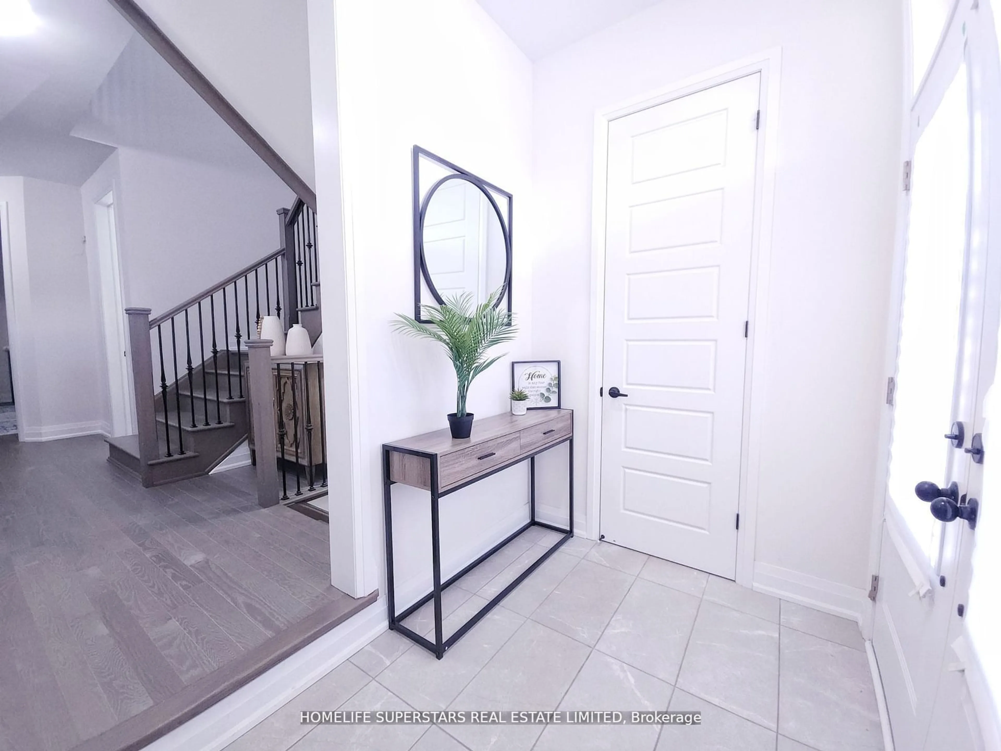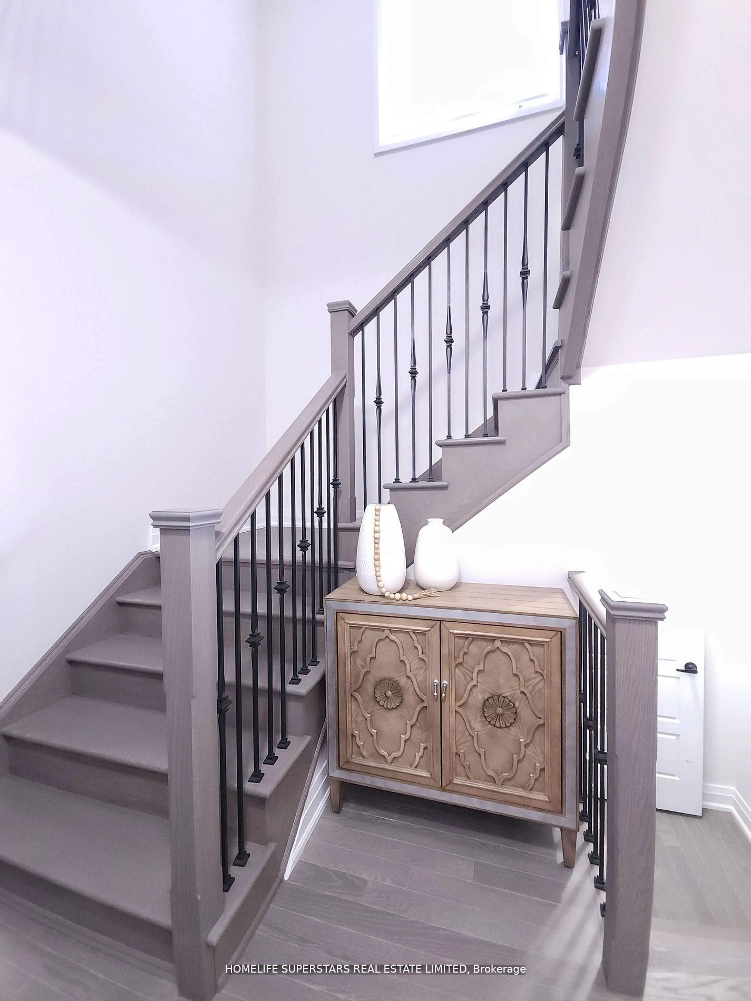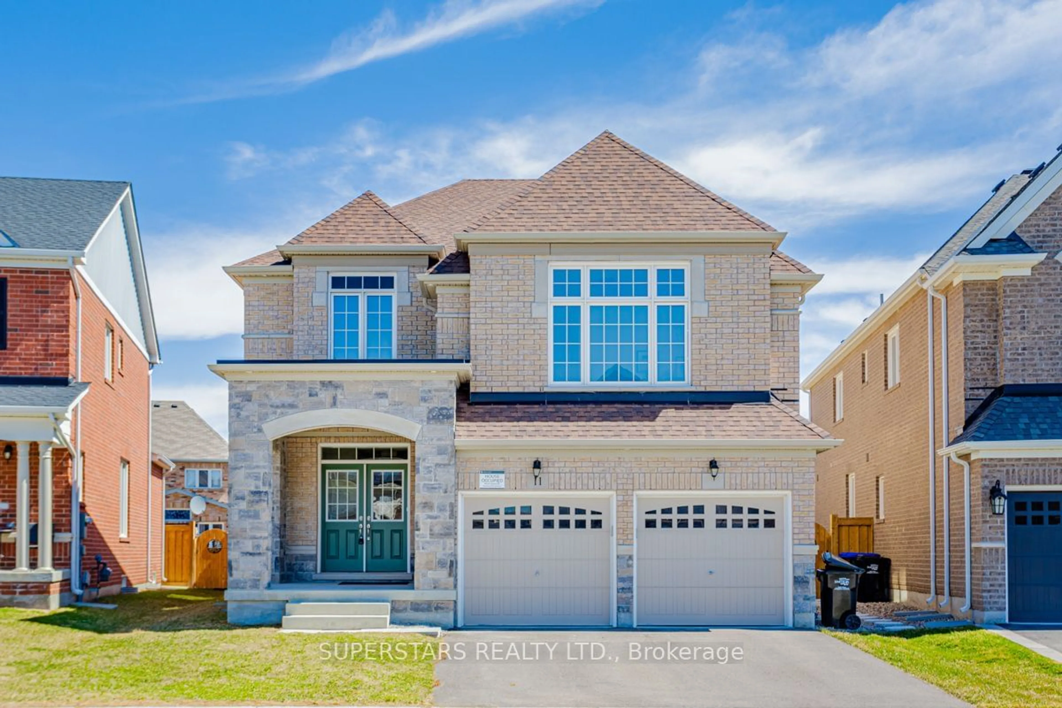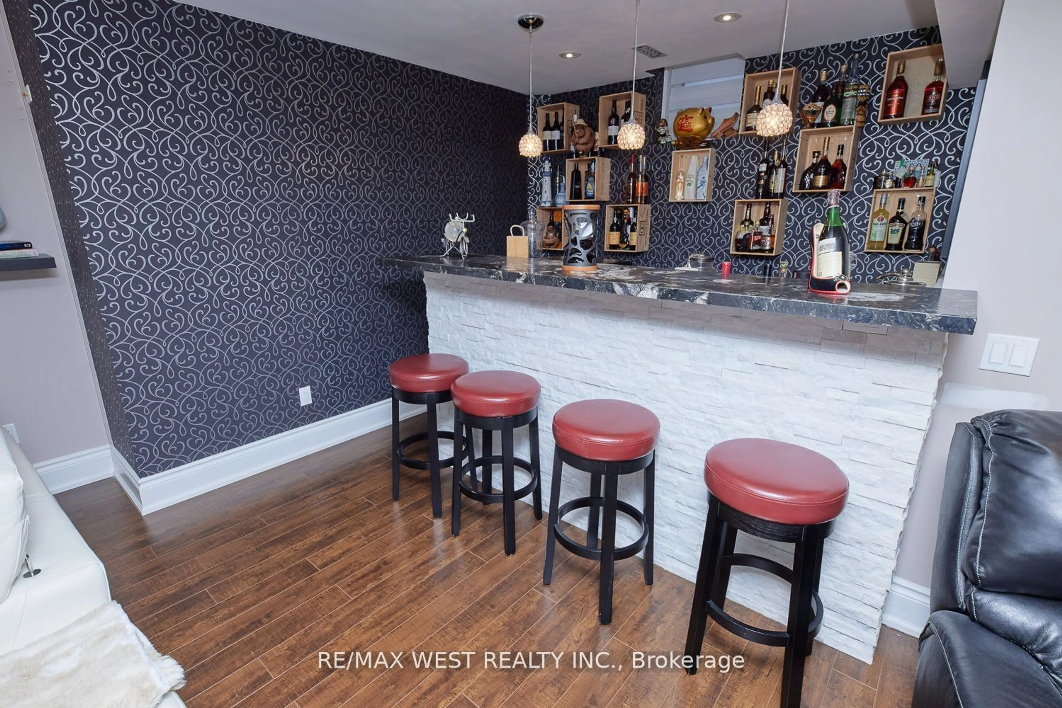106 Ferragine Cres, Bradford West Gwillimbury, Ontario L3Z 4K2
Contact us about this property
Highlights
Estimated ValueThis is the price Wahi expects this property to sell for.
The calculation is powered by our Instant Home Value Estimate, which uses current market and property price trends to estimate your home’s value with a 90% accuracy rate.$1,410,000*
Price/Sqft$549/sqft
Days On Market3 days
Est. Mortgage$6,441/mth
Tax Amount (2023)$7,378/yr
Description
One of a kind 2888 sq. ft. home - as per builder's plan. Thousands spent on upgrades! Beautiful 9' ceilings and 8' trims on all levels including basement! Huge eat-in kitchen with ample storage space. Upgraded cabinetry and quartz counters throughout the house. Gorgeous dining and living areas. Spacious bedrooms, each with its own walk-in closet. Jack-and-Jill Ensuite boosts a larger shower and double vanity. Grand Master bedroom with stunning ensuite and extra large walk-in closet. Oversized 2nd floor laundry, complete with upper cabinets. Huge pie-shaped lot (142ft deep one side)with endless possibilities for usage. Situated on a quiet crescent, close to parks, schools and amenities. A must see! All measurements as per builder's plan. Copy of the survey attached in the listing. Black SS Appliances, central vacuum, garage door openers.
Property Details
Interior
Features
Main Floor
Dining
4.57 x 3.35Hardwood Floor / Formal Rm / Large Window
Family
4.27 x 4.57Hardwood Floor / Gas Fireplace / Large Window
Kitchen
3.51 x 3.78Porcelain Floor / Quartz Counter / Pantry
Breakfast
3.51 x 3.78Porcelain Floor / Eat-In Kitchen / W/O To Yard
Exterior
Features
Parking
Garage spaces 2
Garage type Attached
Other parking spaces 2
Total parking spaces 4
Property History
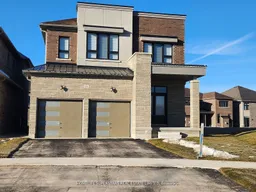 32
32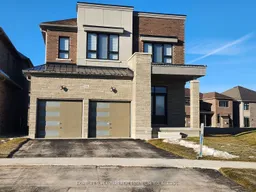 34
34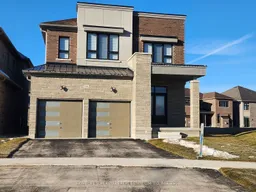 35
35Get up to 1% cashback when you buy your dream home with Wahi Cashback

A new way to buy a home that puts cash back in your pocket.
- Our in-house Realtors do more deals and bring that negotiating power into your corner
- We leverage technology to get you more insights, move faster and simplify the process
- Our digital business model means we pass the savings onto you, with up to 1% cashback on the purchase of your home
