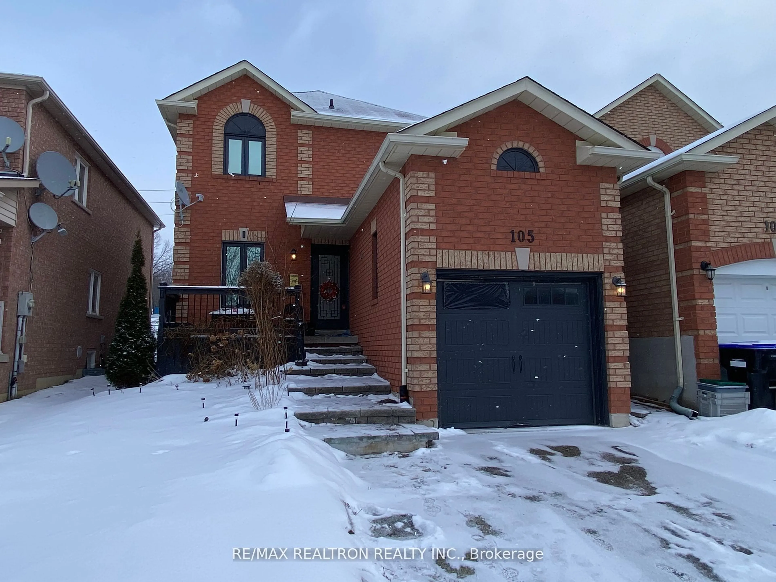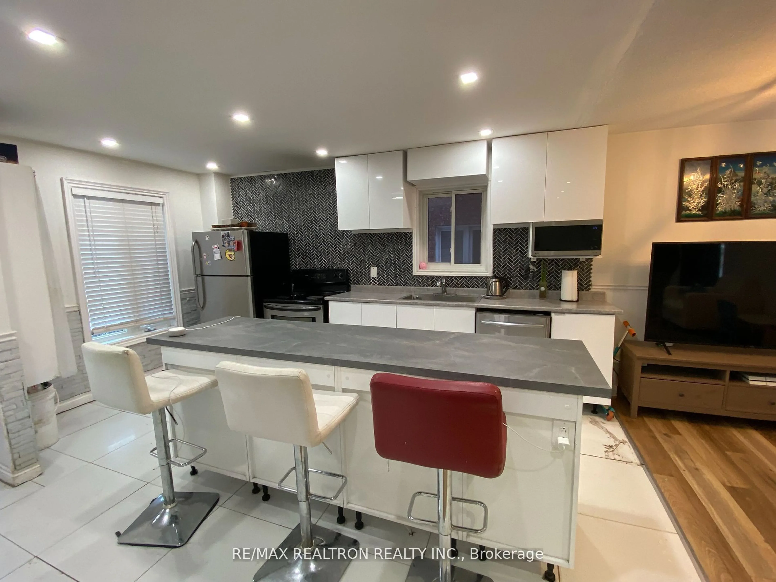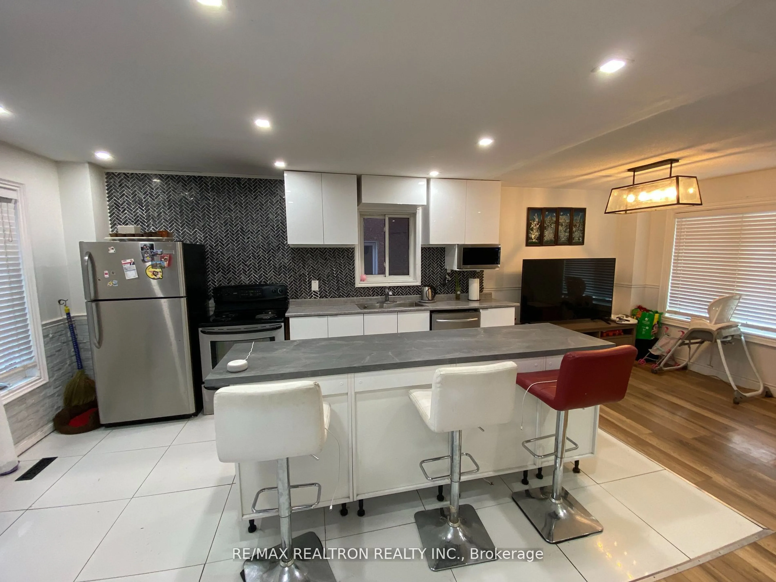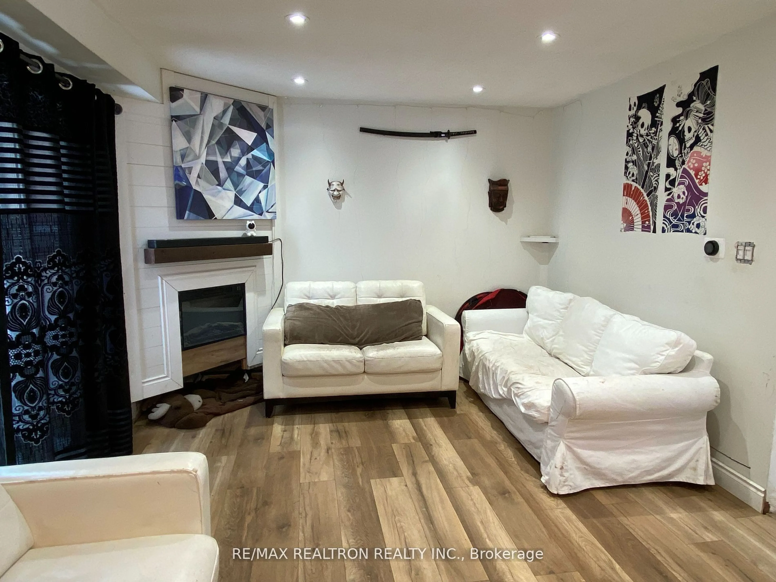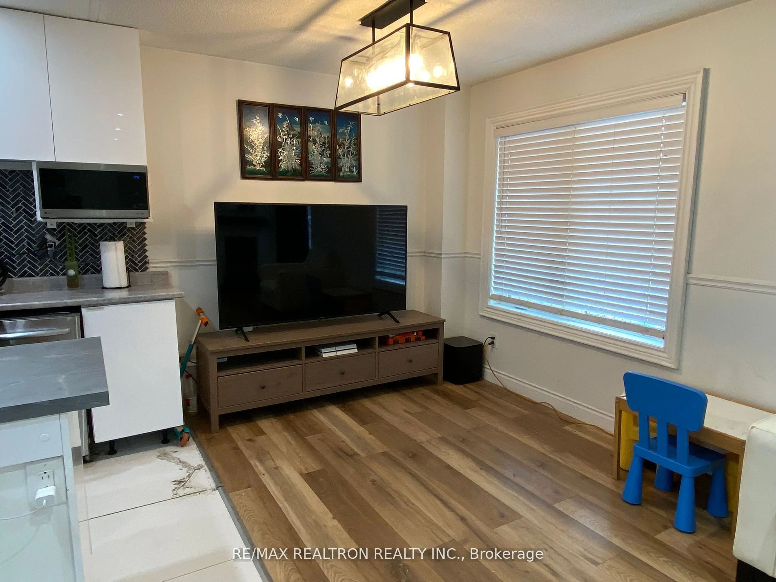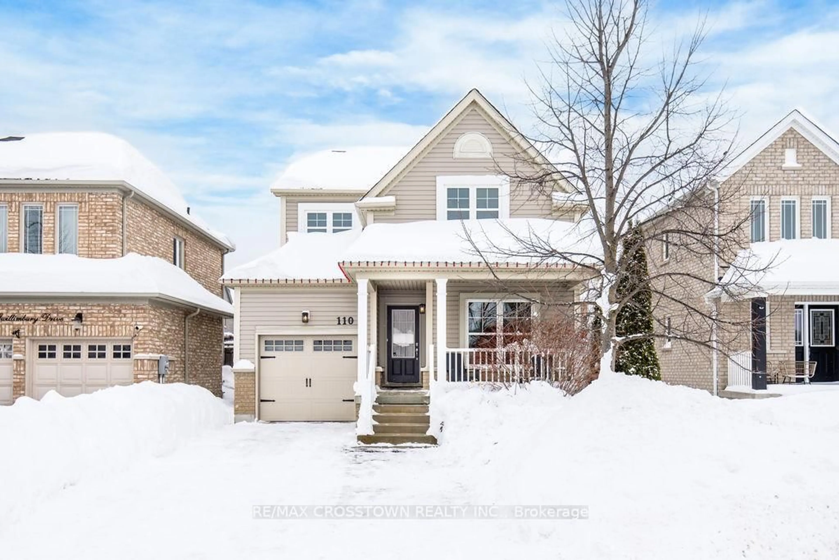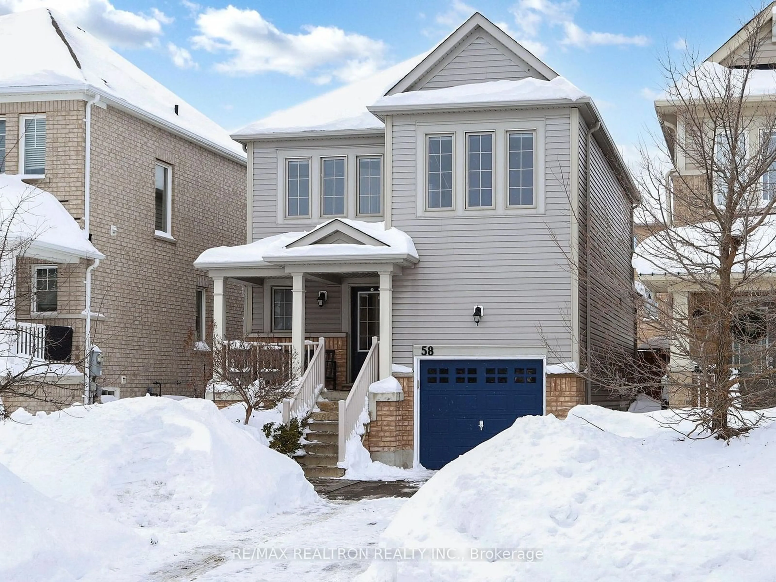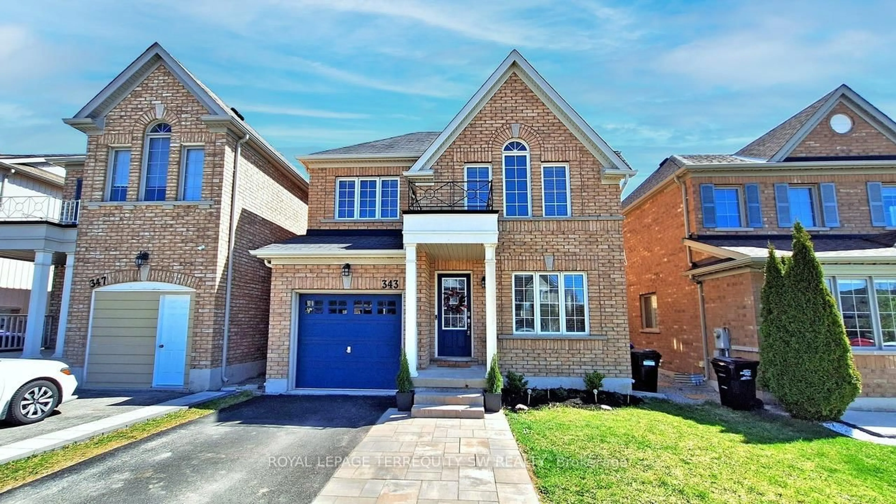105 Longview Dr, Bradford West Gwillimbury, Ontario L3Z 2Z2
Contact us about this property
Highlights
Estimated valueThis is the price Wahi expects this property to sell for.
The calculation is powered by our Instant Home Value Estimate, which uses current market and property price trends to estimate your home’s value with a 90% accuracy rate.Not available
Price/Sqft-
Monthly cost
Open Calculator

Curious about what homes are selling for in this area?
Get a report on comparable homes with helpful insights and trends.
+34
Properties sold*
$1.2M
Median sold price*
*Based on last 30 days
Description
BACKING TO OPEN GREEN SPACE, STUNNING 3 BEDROOM, 2 STOREY, FINISHED BASEMENT, LOCATED IN THEHEART OF BRADFORD, MODERN OPEN CONCEPT KITCHEN WALK OUT TO FULLY FENCED BACKYARD WITH ABEAUTIFUL GREEN SPACE LOT IDEAL FOR BARBECUES OR ENJOYING A MORNING COFFEE, 3 BRIGHT SPACIOUSBEDROOMS WITH CLOSET AND LARGE LOFT CAN BE USED FOR FAMILY GATHERING. OPEN CONCEPT KITCHEN WITHSTAINLESS STEEL APPLIANCES AND CENTER ISLAND, A LARGE RECREATION ROOM, PROVIDING AMPLE SPACEFOR A HOME GYM, GAME ROOM, OR MEDIA CENTER, WITH ITS PRIME LOCATION IN THE HEART OF BRADFORD,RESIDENTS CAN ENJOY EASY ACCESS TO LOCAL AMENITIES, INCLUDING SHOP RESTAURANTS, PARKS, ANDSCHOOL AND MORE
Property Details
Interior
Features
2nd Floor
2nd Br
2.69 x 3.2hardwood floor / Closet
3rd Br
2.5 x 3.35hardwood floor / Closet
Bathroom
3.68 x 3.0hardwood floor / Closet
Exterior
Features
Parking
Garage spaces 1
Garage type Attached
Other parking spaces 1
Total parking spaces 2
Property History
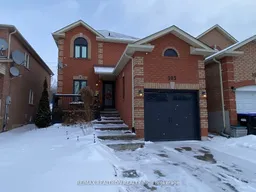 15
15