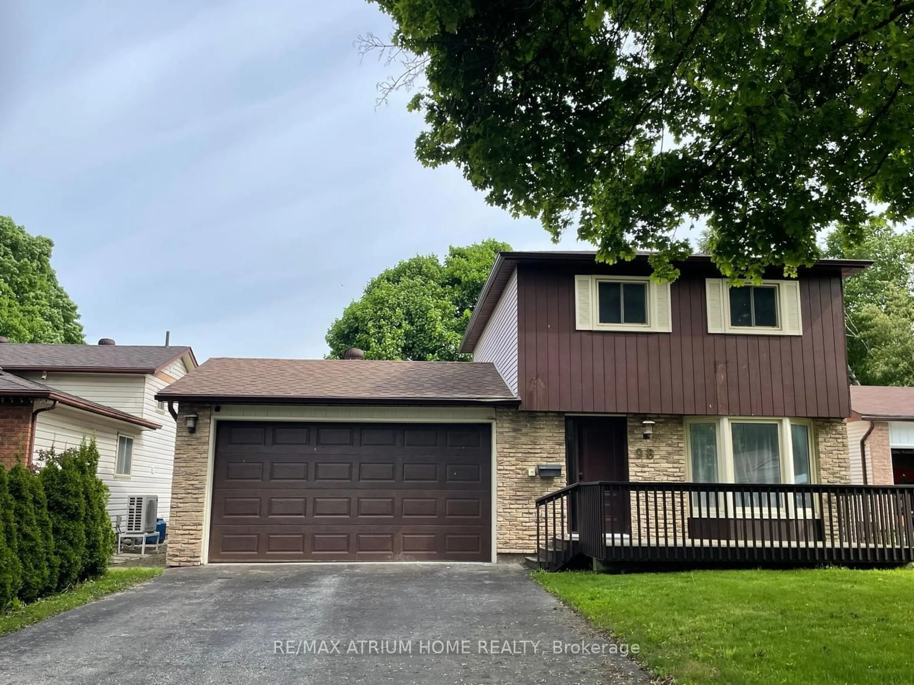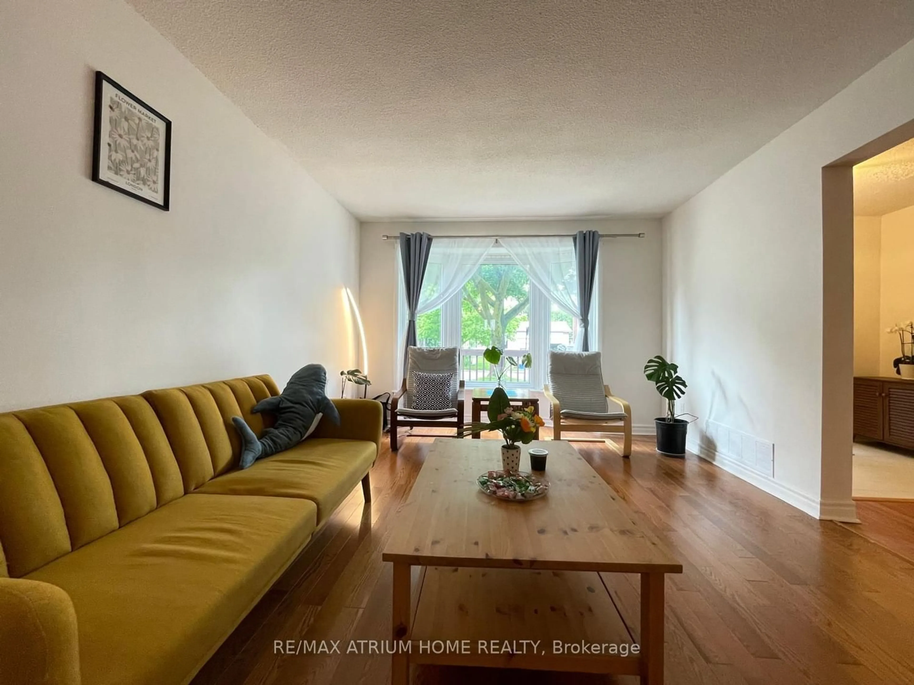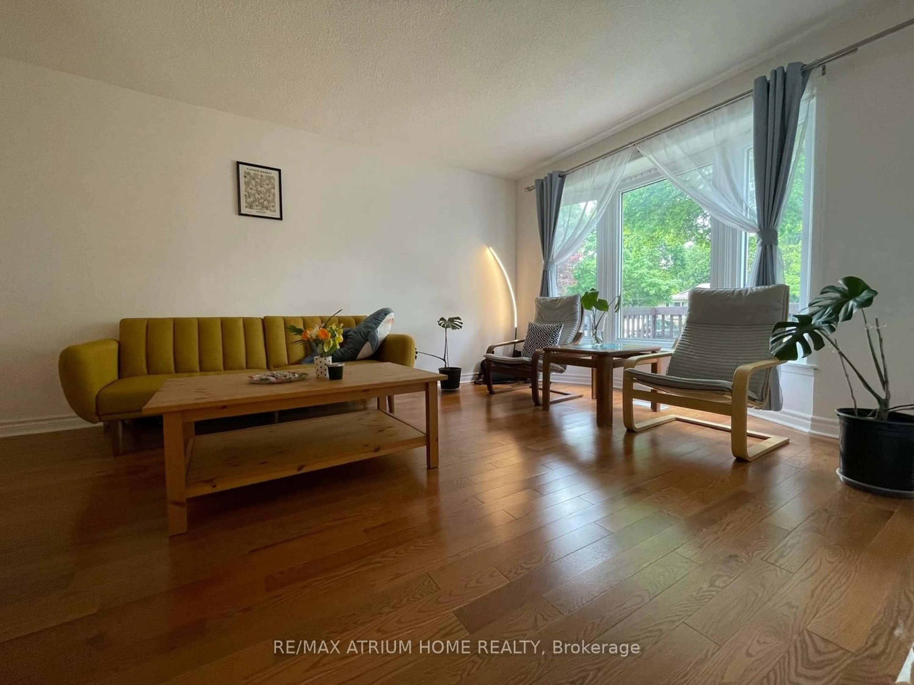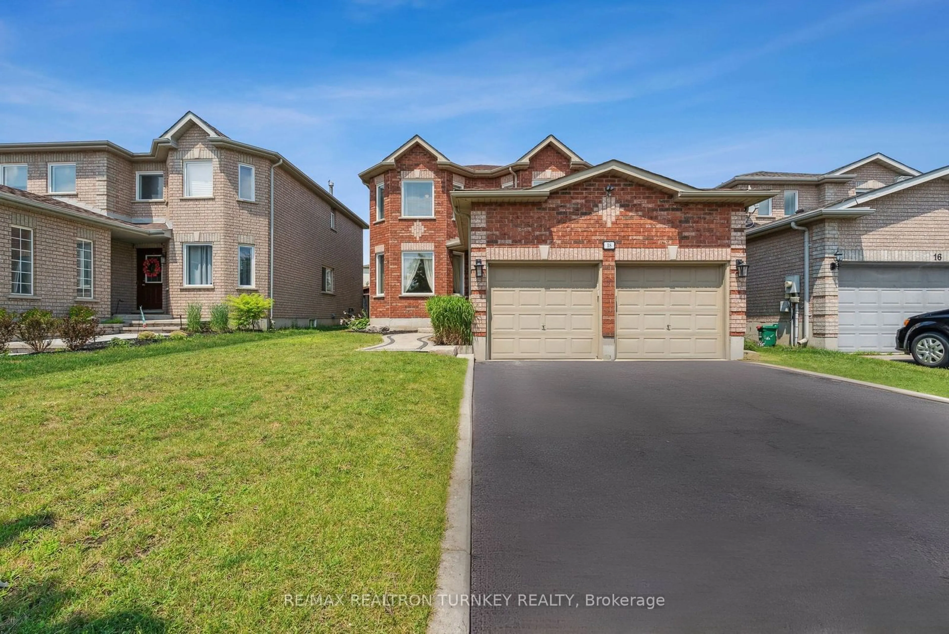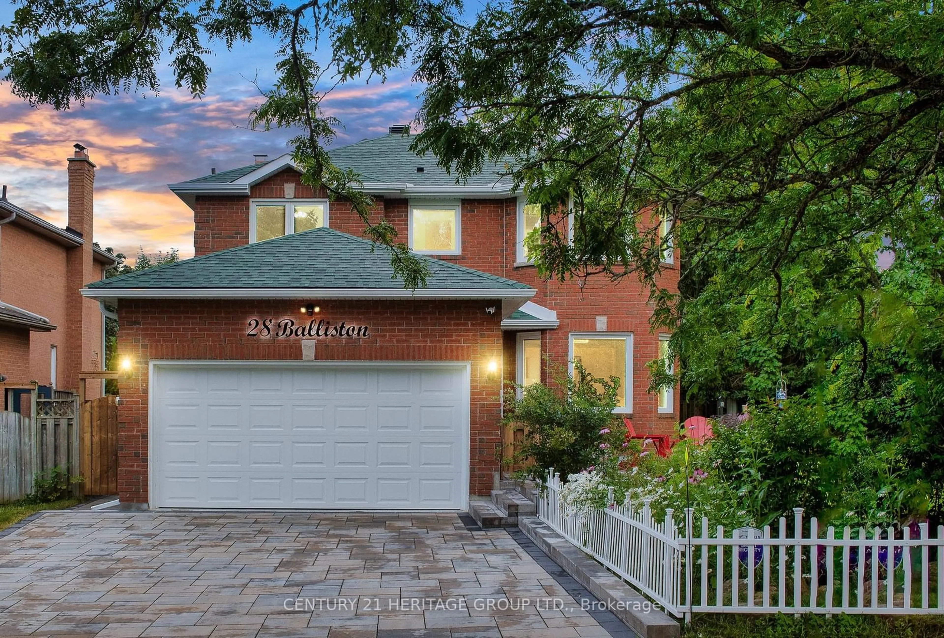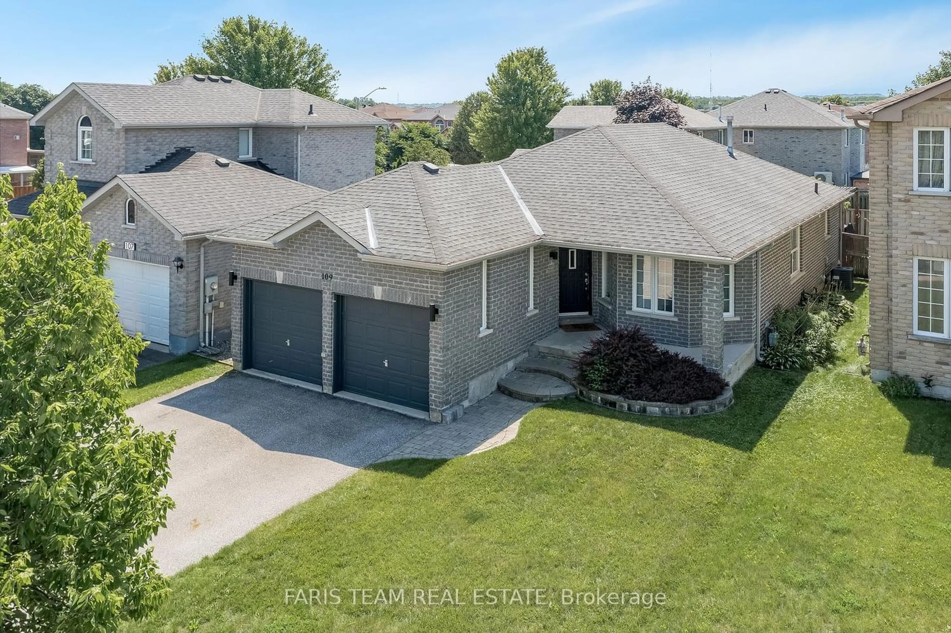98 Janice Dr, Barrie, Ontario L4N 5N4
Contact us about this property
Highlights
Estimated ValueThis is the price Wahi expects this property to sell for.
The calculation is powered by our Instant Home Value Estimate, which uses current market and property price trends to estimate your home’s value with a 90% accuracy rate.$790,000*
Price/Sqft$448/sqft
Days On Market62 days
Est. Mortgage$3,303/mth
Tax Amount (2024)$4,300/yr
Description
The listing price includes, fridge, Oven, dishwasher, washing machine, dryer. All appliances have been upgraded recently. Nestled on a serene crescent and conveniently located just minutes from public transit, shopping, parks, schools, and the hospital, with easy access to Highway 400, this impeccably maintained two-story residence offers 3 bedrooms and 3 bathrooms, perfect for your family. Recently painted, the home also features a basement that can be converted into a separate apartment. The back deck overlooks a beautifully landscaped, fully-fenced yard with perennial beds and in-ground sprinklers in both the front and back. The bright, open great room, a recent addition to the house, provides a relaxing space and opens to the backyard through a sliding glass door. This home has had only two previous owners since its construction.
Property Details
Interior
Features
Main Floor
Living
5.33 x 3.45Combined W/Dining / Combined W/Family / Hardwood Floor
Dining
3.37 x 2.66W/O To Yard / Combined W/Living / Hardwood Floor
Great Rm
5.66 x 4.01Fireplace / W/O To Deck / Hardwood Floor
Kitchen
3.35 x 2.81Exterior
Features
Parking
Garage spaces 2
Garage type Attached
Other parking spaces 4
Total parking spaces 6
Property History
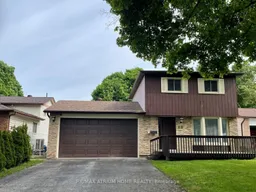 26
26Get up to 1% cashback when you buy your dream home with Wahi Cashback

A new way to buy a home that puts cash back in your pocket.
- Our in-house Realtors do more deals and bring that negotiating power into your corner
- We leverage technology to get you more insights, move faster and simplify the process
- Our digital business model means we pass the savings onto you, with up to 1% cashback on the purchase of your home
