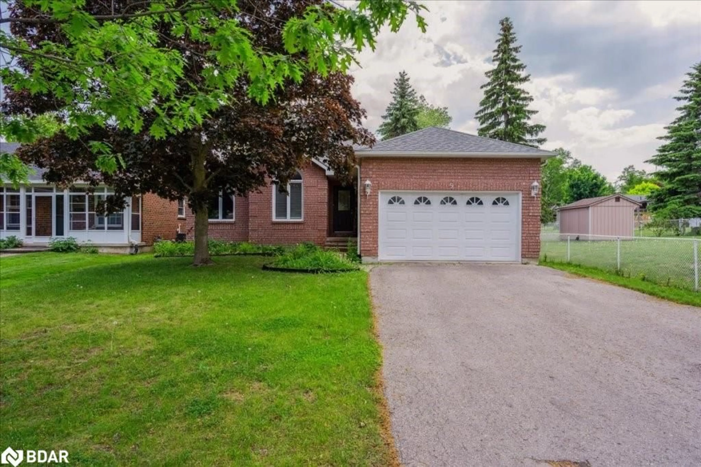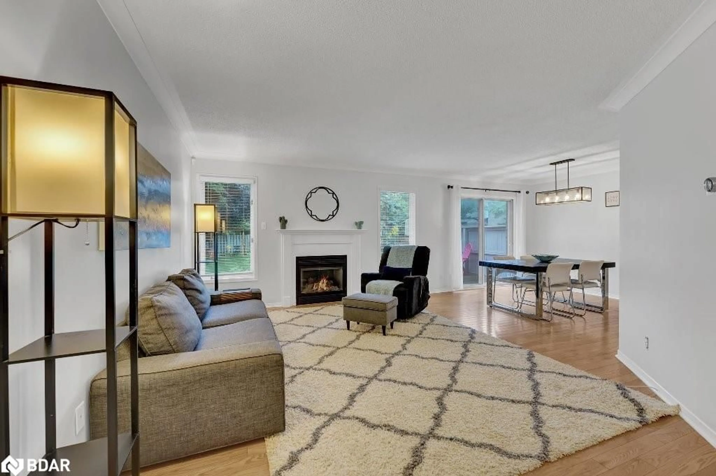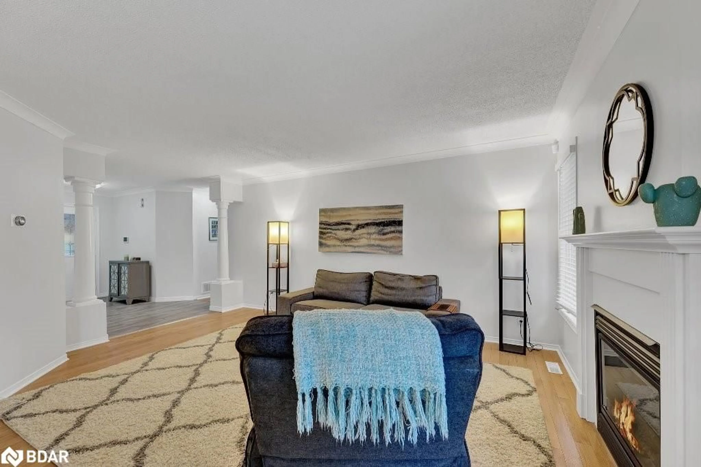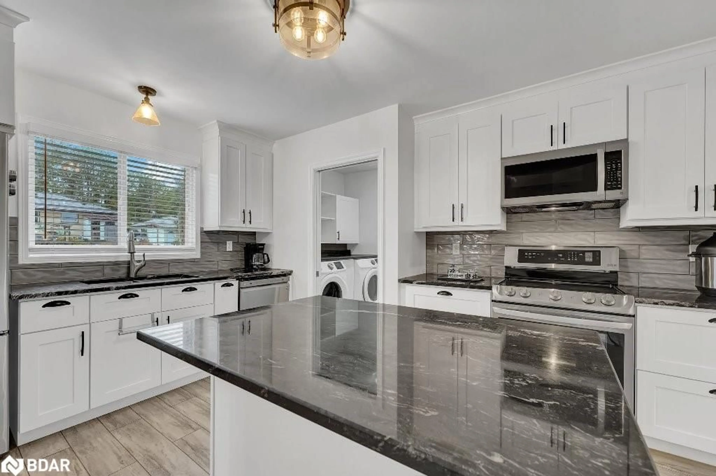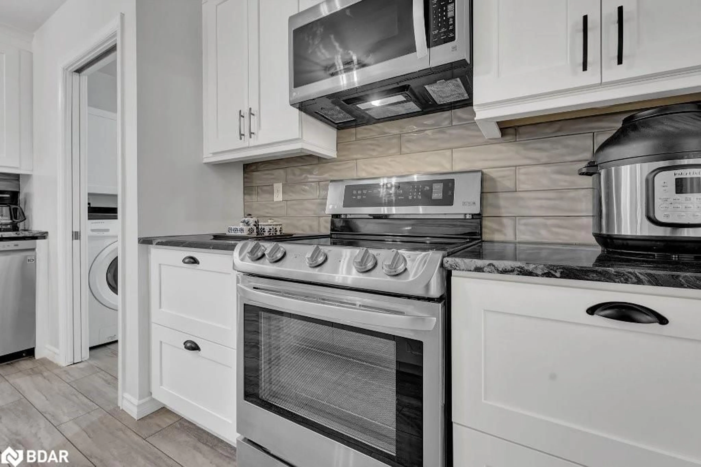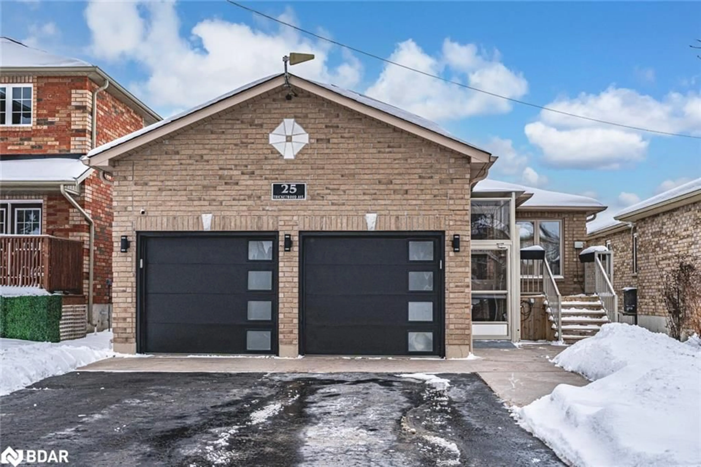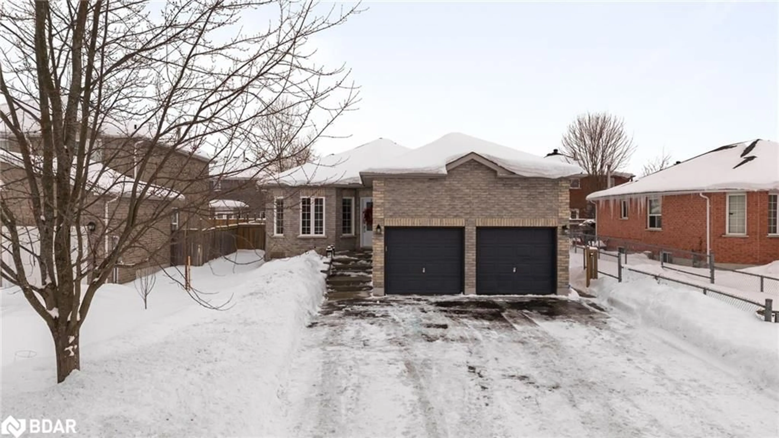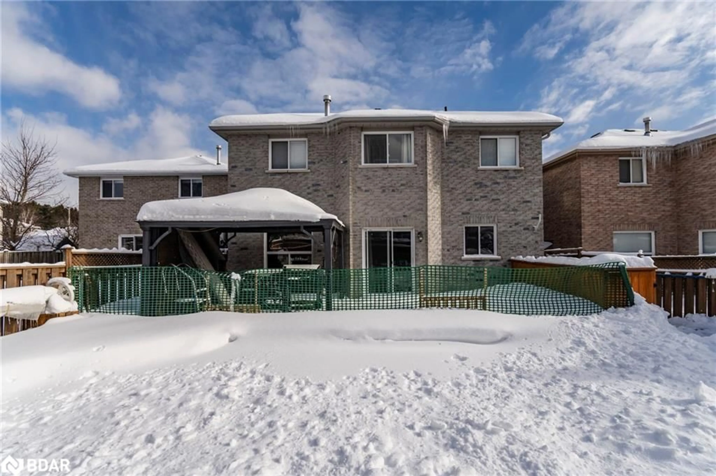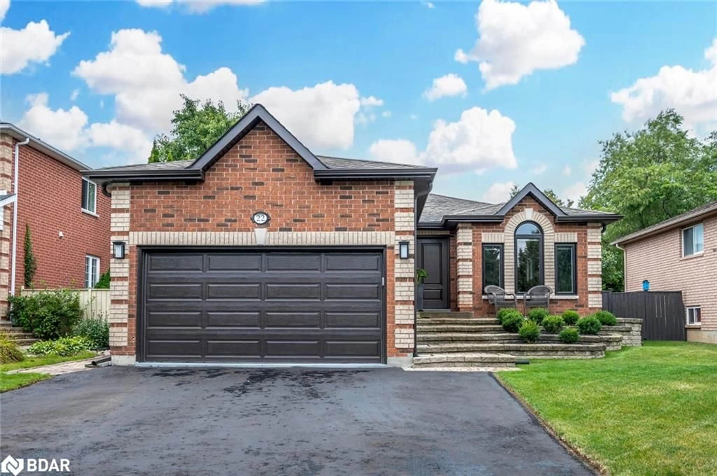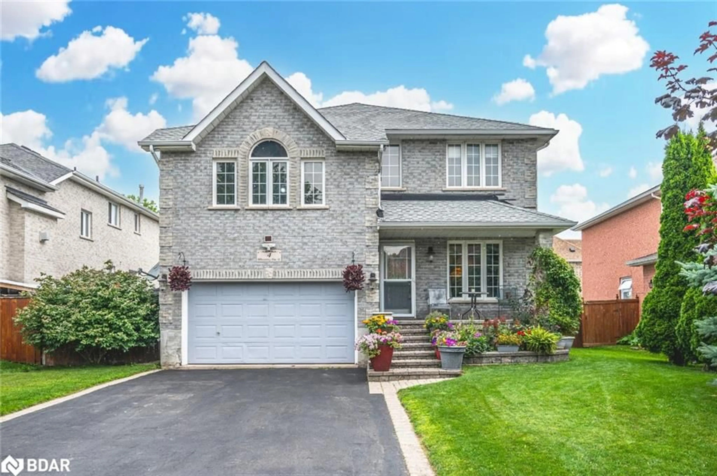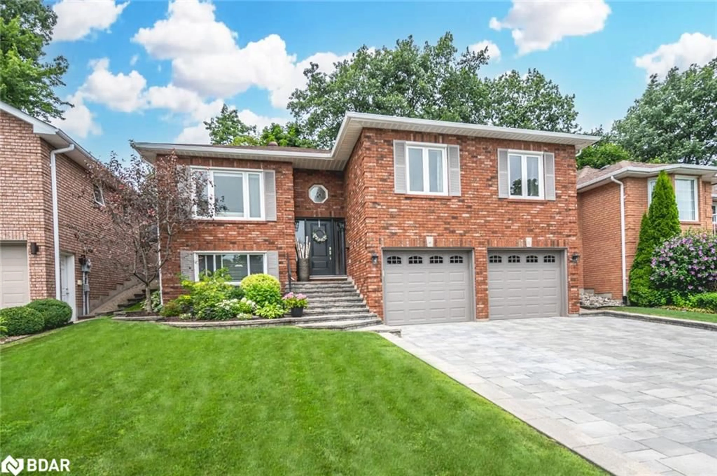Contact us about this property
Highlights
Estimated ValueThis is the price Wahi expects this property to sell for.
The calculation is powered by our Instant Home Value Estimate, which uses current market and property price trends to estimate your home’s value with a 90% accuracy rate.Not available
Price/Sqft$440/sqft
Est. Mortgage$3,603/mo
Tax Amount (2023)$5,281/yr
Days On Market166 days
Description
Welcome to this beautiful brick bungalow featuring a fully finished basement with a separate entrance, offering more than 2,600sqft of luxurious living space. The home boasts large bedrooms and three full baths, ensuring comfort and convenience for your family and guests. The basement includes a spacious recreation room, two additional rooms, and a kitchen rough-in, providing ample potential for various uses. The main kitchen is a chef's dream, showcasing stunning quartz countertops, gleaming stainless steel appliances, and a central island perfect for meal preparation and casual dining. The open-concept living and dining area is ideal for entertaining, adorned with lovely hardwood floors, a cozy gas fireplace, elegant crown moulding, and a walk-out to a deck overlooking a mature, beautifully landscaped yard. Situated on a quiet street, this home offers quick access to Highway 400 and the GO Station, commuting with a breeze. Don't miss the opportunity to make this exquisite property your own
Property Details
Interior
Features
Main Floor
Kitchen
4.42 x 3.78Living Room
4.19 x 5.51Dining Room
3.12 x 3.33Foyer
2.64 x 3.35Exterior
Features
Parking
Garage spaces 2
Garage type -
Other parking spaces 4
Total parking spaces 6
Property History
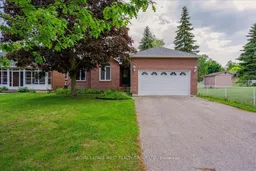
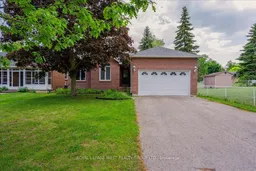
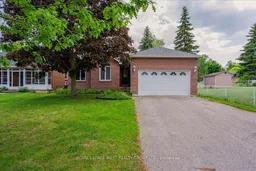
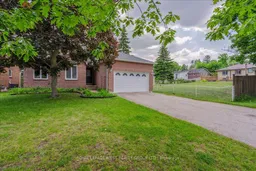
Get up to 1% cashback when you buy your dream home with Wahi Cashback

A new way to buy a home that puts cash back in your pocket.
- Our in-house Realtors do more deals and bring that negotiating power into your corner
- We leverage technology to get you more insights, move faster and simplify the process
- Our digital business model means we pass the savings onto you, with up to 1% cashback on the purchase of your home
