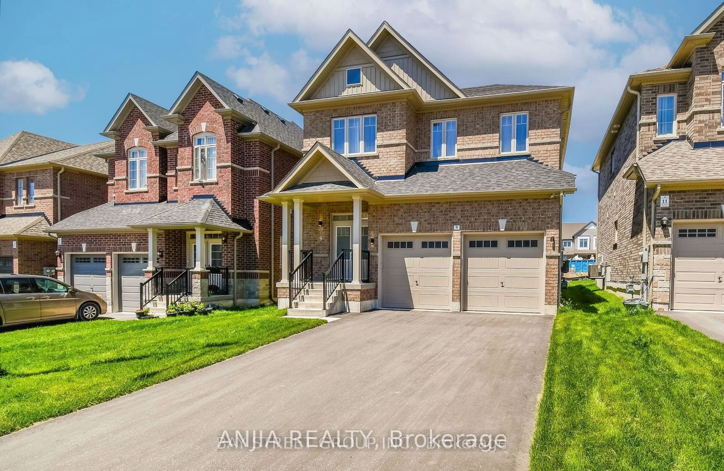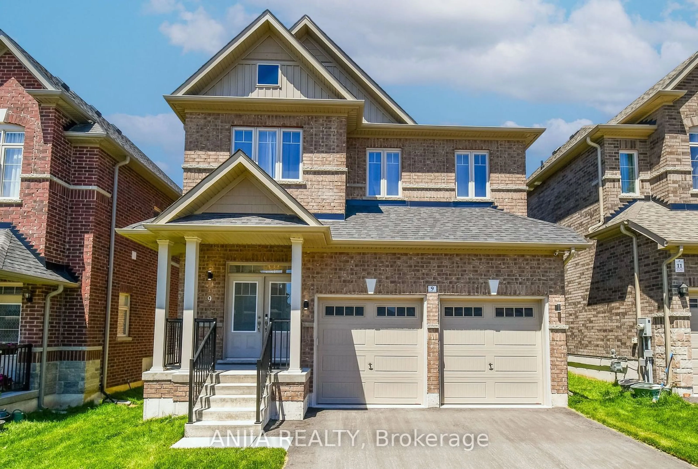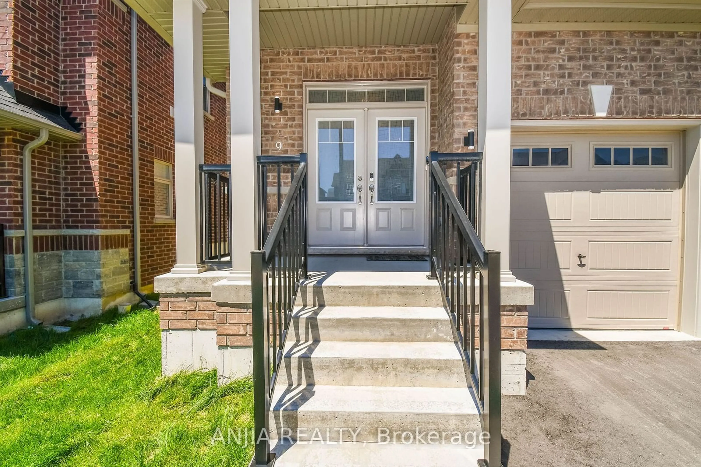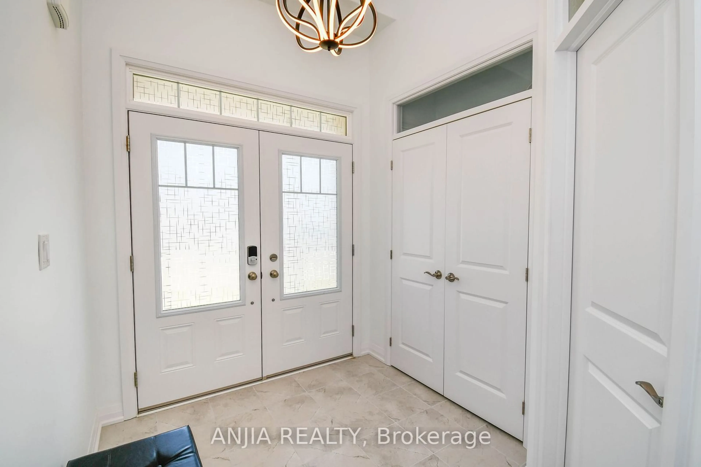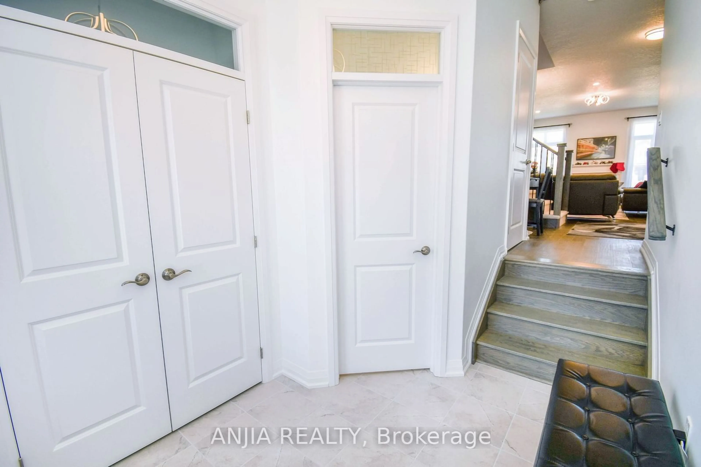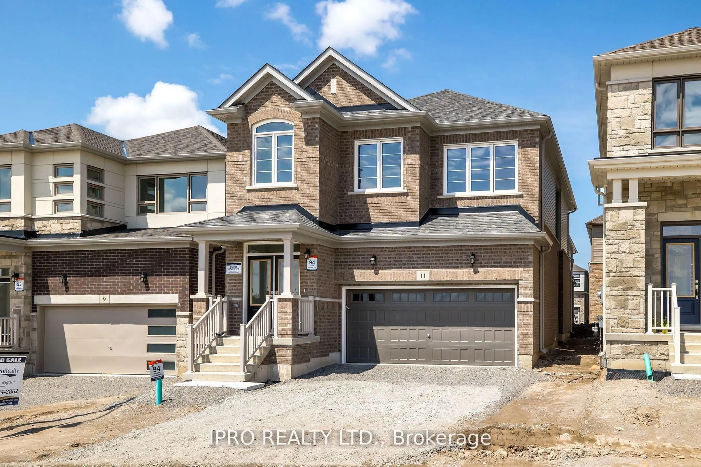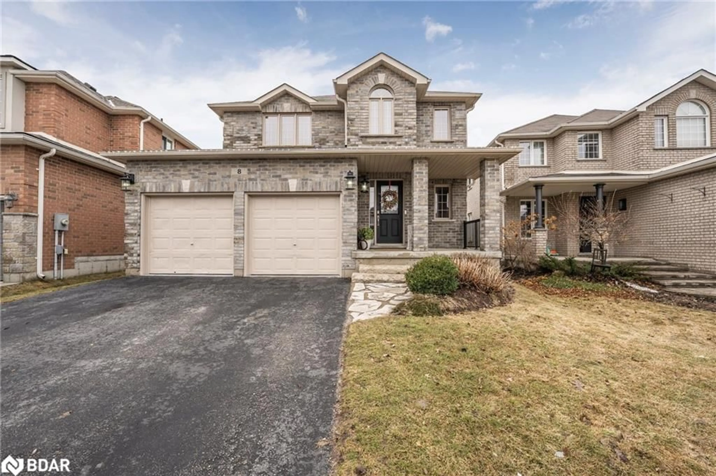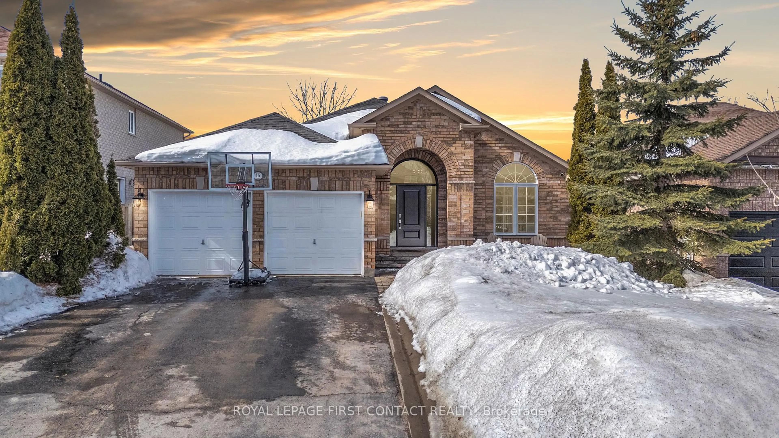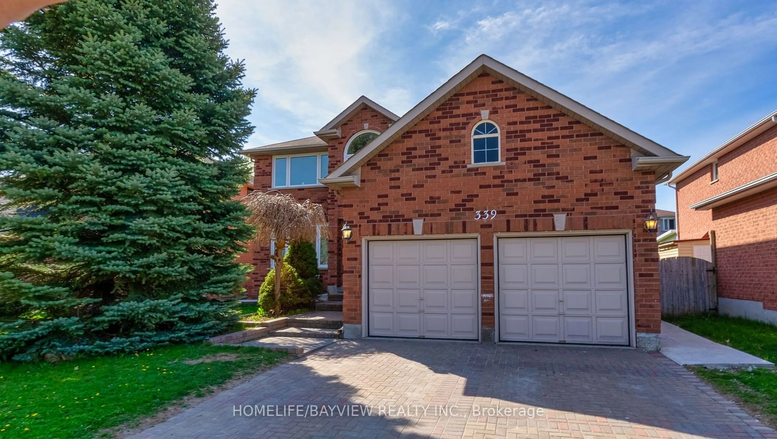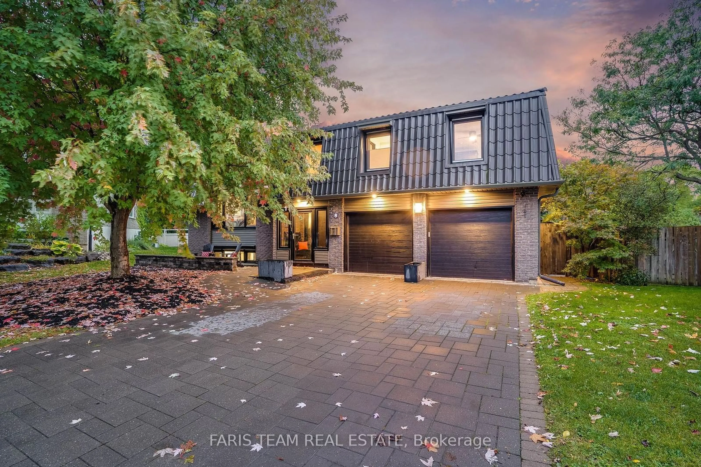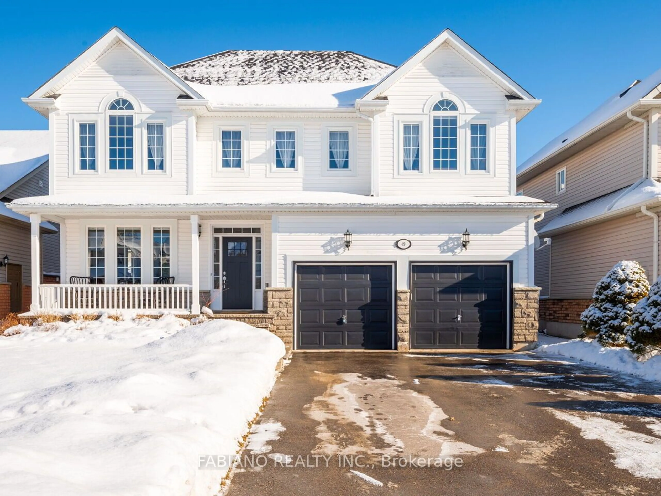9 Copperhill Hts, Barrie, Ontario L9S 0K6
Contact us about this property
Highlights
Estimated ValueThis is the price Wahi expects this property to sell for.
The calculation is powered by our Instant Home Value Estimate, which uses current market and property price trends to estimate your home’s value with a 90% accuracy rate.Not available
Price/Sqft$436/sqft
Est. Mortgage$4,157/mo
Tax Amount (2024)$6,131/yr
Days On Market54 days
Description
Upgraded beautiful & secured smart home! 2 Year New Detached Home nestled in sought-after new community of Copperhill, Southeast Barrie. Spacious 4 Bedrooms, 4 Washrooms.9 foot ceilings on Main Fl. Quality workmanship & impressive finishes! Fantastic Open Concept Layout With Modern Kitchen. Many Upgrades, Top of the line smart appliances, Pot lights, Chandeliers, different color island, metal stairwell pickets,.... Long driveway, no sidewalk. Featured as very Safe and convenient smart home, Surveillance system accessed from anywhere. Newly finished basement with modern style and functional layout, has rental potential. This house is fully upgraded and renovated, completely satisfying all family's needs. Showing with confidence, it is a must see. Upgrades & features sheet attached with listing. Premium location with Quick access to Maple view Drive/Hwy 400 and all the amenities. Steps to proposed park & Elementary School! Mins to Public Transit, Highway, Restaurants, Shopping/Retail, Schools, Costco, Go station, Beaches & more! Extras: Top of Line S/S Appliances, Stove, B/I Microwave Hood, B/I Dishwasher. Front Load Washer and Dryer. Brand new 2nd laundry pairs and 2nd fridge in basement. All Window coverings and ELFs. HWT owned which is valued $6000. Backyard 8' stairs will be finished before final closing.
Property Details
Interior
Features
Bsmt Floor
Bathroom
0.0 x 0.04 Pc Bath
Exterior
Features
Parking
Garage spaces 2
Garage type Attached
Other parking spaces 4
Total parking spaces 6
Property History
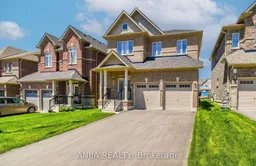 43
43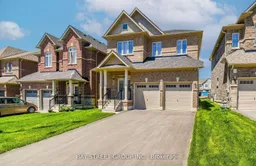
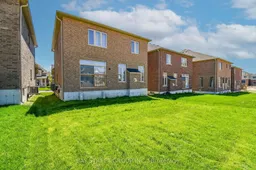
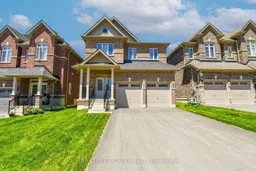
Get up to 1% cashback when you buy your dream home with Wahi Cashback

A new way to buy a home that puts cash back in your pocket.
- Our in-house Realtors do more deals and bring that negotiating power into your corner
- We leverage technology to get you more insights, move faster and simplify the process
- Our digital business model means we pass the savings onto you, with up to 1% cashback on the purchase of your home
