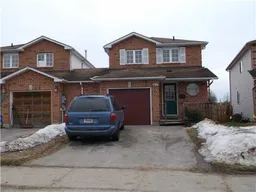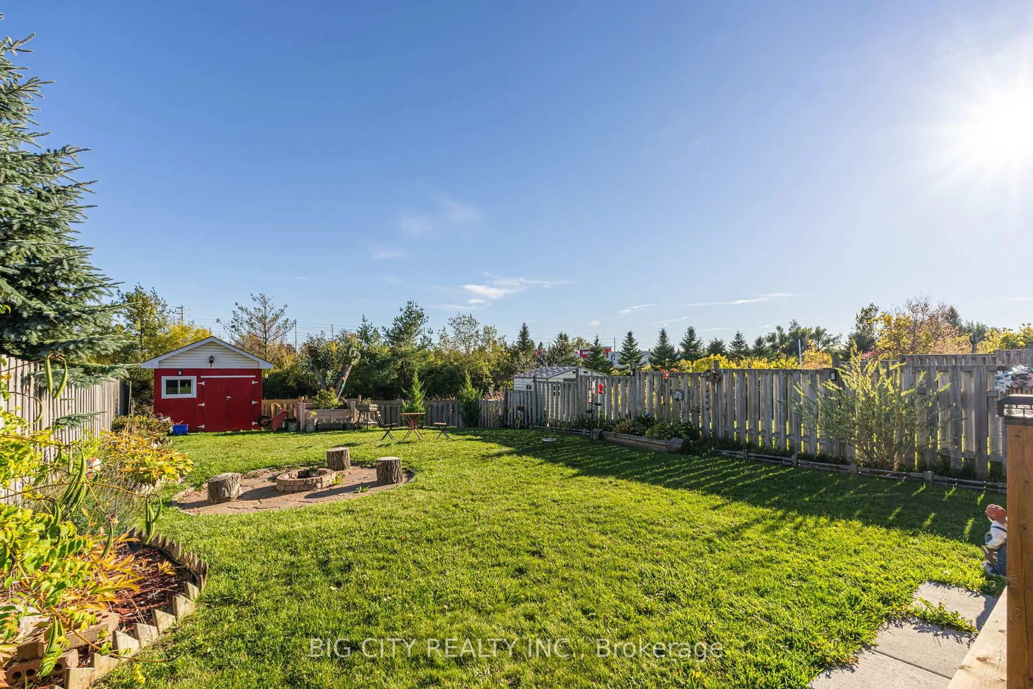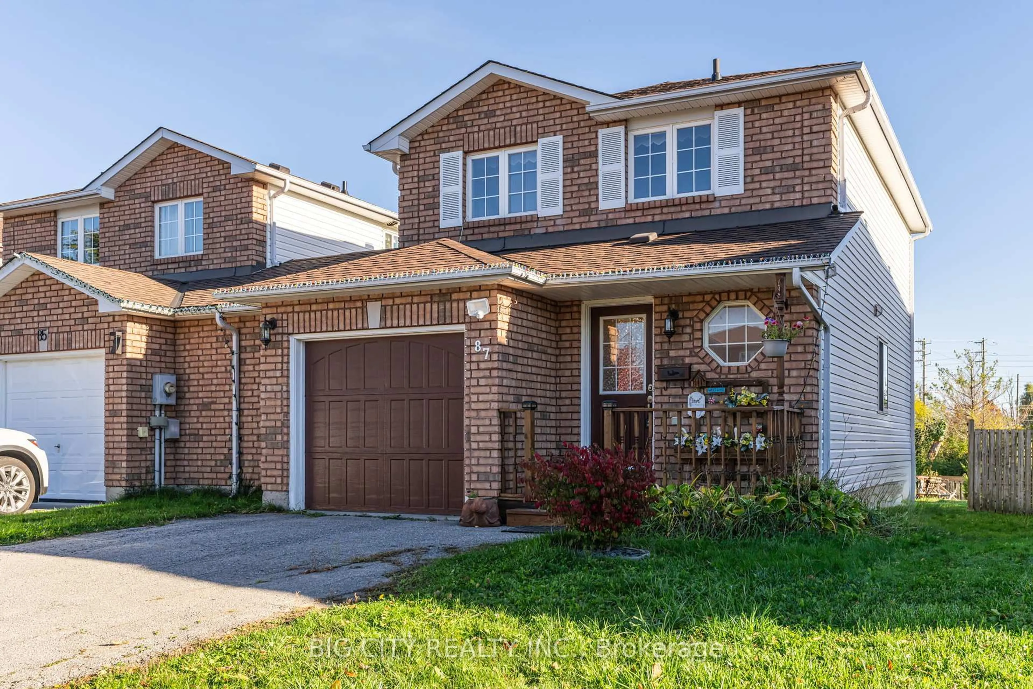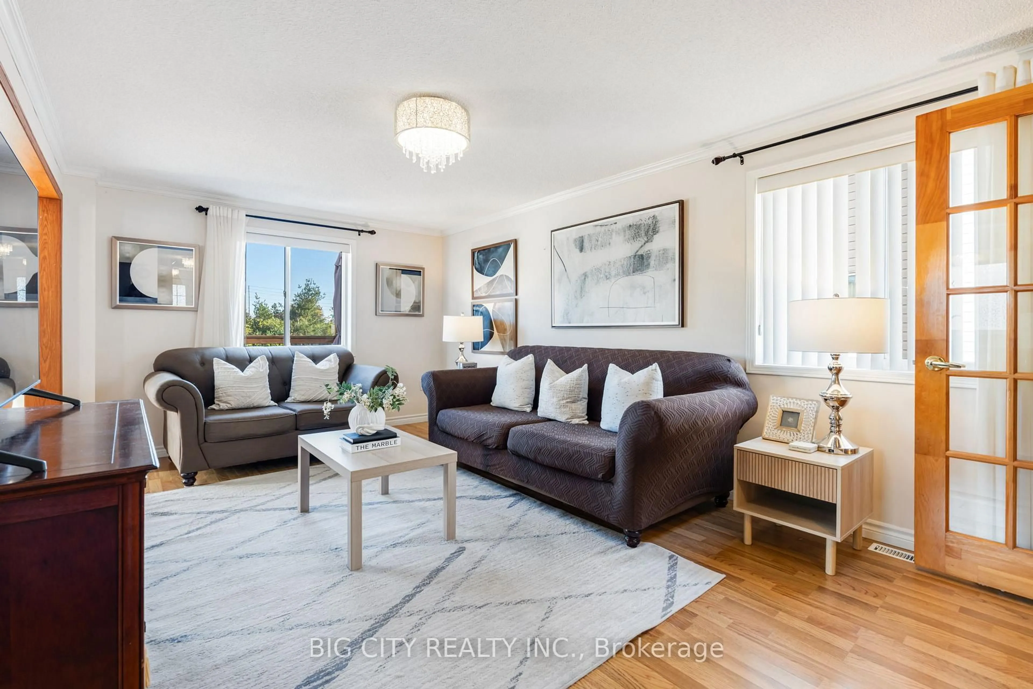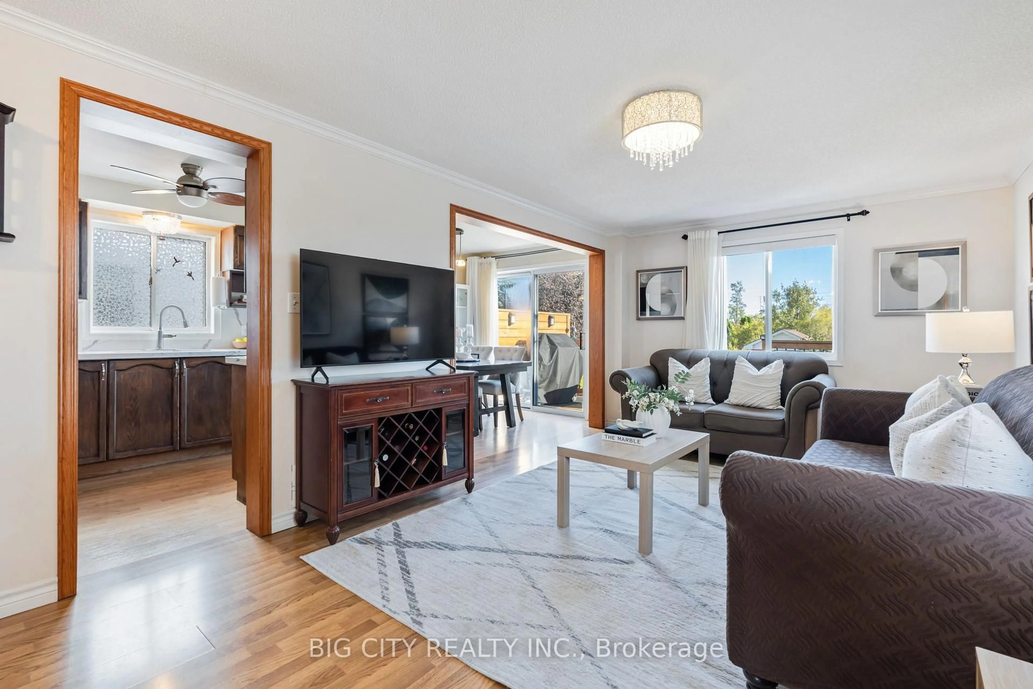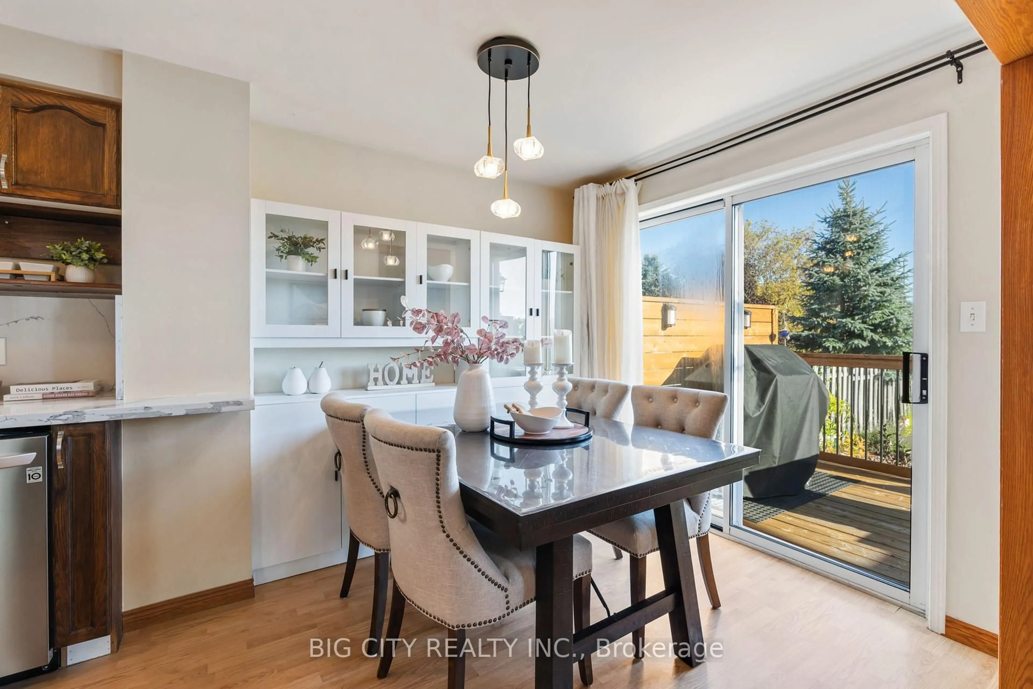87 Wessenger Dr, Barrie, Ontario L4N 8P8
Contact us about this property
Highlights
Estimated valueThis is the price Wahi expects this property to sell for.
The calculation is powered by our Instant Home Value Estimate, which uses current market and property price trends to estimate your home’s value with a 90% accuracy rate.Not available
Price/Sqft$563/sqft
Monthly cost
Open Calculator

Curious about what homes are selling for in this area?
Get a report on comparable homes with helpful insights and trends.
+6
Properties sold*
$705K
Median sold price*
*Based on last 30 days
Description
Welcome to 87 Wessenger Drive, where nature and modern living come together. Nestled in one of Barrie's most desirable neighbourhoods, this beautifully maintained home backs directly onto Bear Creek, offering a rare blend of privacy, serenity, and scenic views right in your own backyard.Step outside and experience the peaceful sounds of the creek and the beauty of mature trees ,your personal retreat for morning coffee, evening fires, or weekend gatherings with friends and family. The lush, fully landscaped backyard feels like an escape from the city, yet you're only minutes from schools, parks, shopping, and major highways. On the Inside, this home boasts a bright, open-concept layout with large windows that fill the space with natural light and capture the gorgeous backyard views. With 3 spacious bedrooms, 2.5 Bathrooms, finished basement with the coziest reading nook, this home has space for your entire family. Thoughtful upgrades and a warm, inviting atmosphere make it perfect for growing families or anyone seeking a balance between comfort and connection to nature. Roof (2022),Fireplace in the backyard (2022), All landscaping and improvement in the backyard and Deck (2022), Light fixtures across the house (2021), Fridge (2022), Dishwasher (2022).
Property Details
Interior
Features
Main Floor
Foyer
1.8 x 4.26Closet / 2 Pc Bath
Kitchen
2.56 x 3.45Eat-In Kitchen / Combined W/Dining
Dining
2.59 x 2.34Combined W/Kitchen / W/O To Deck
Living
3.04 x 5.79Laminate / Crown Moulding
Exterior
Features
Parking
Garage spaces 1
Garage type Built-In
Other parking spaces 2
Total parking spaces 3
Property History
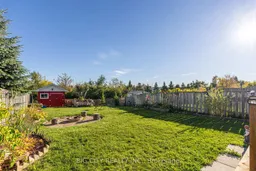 25
25