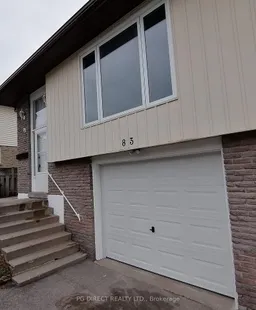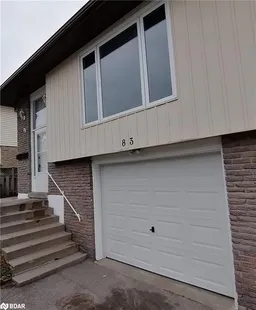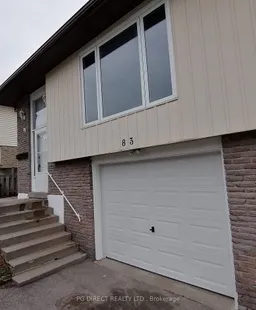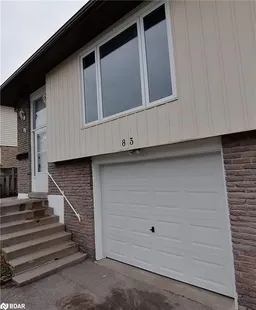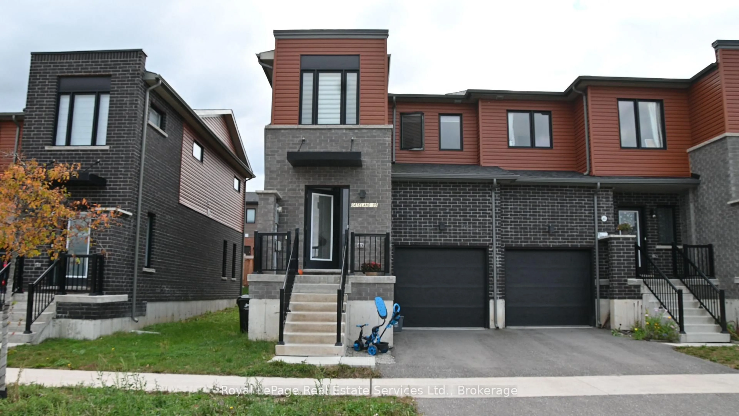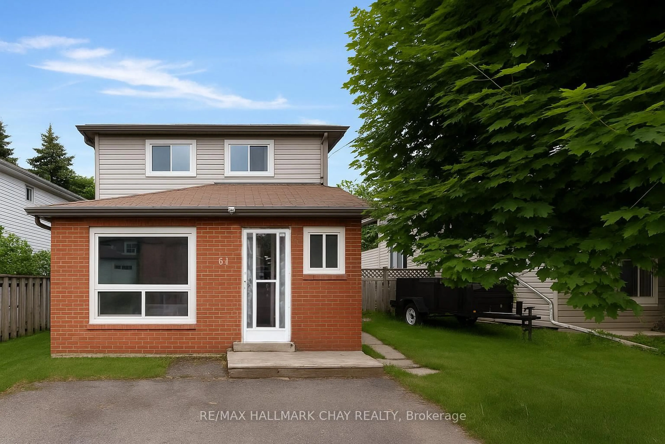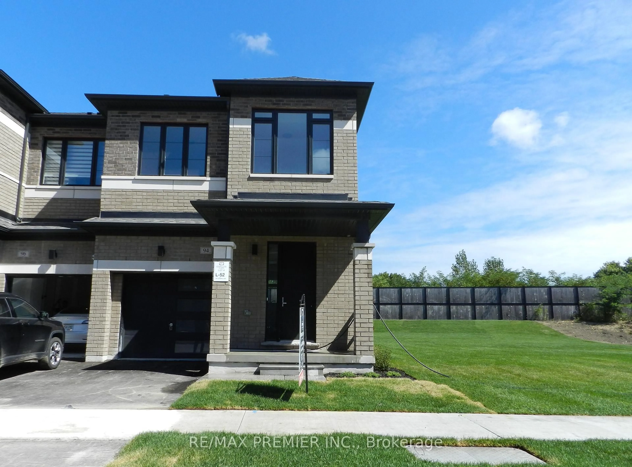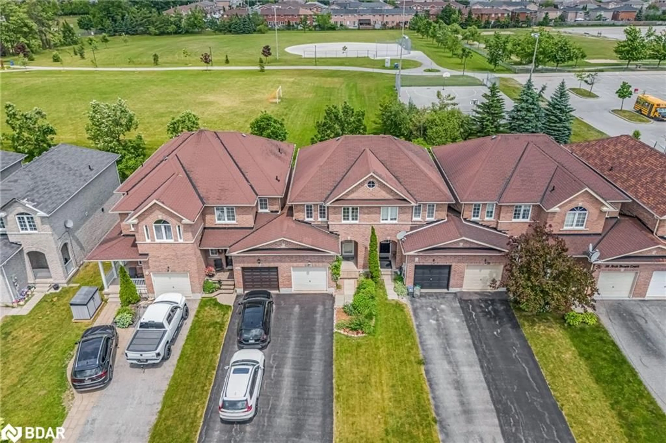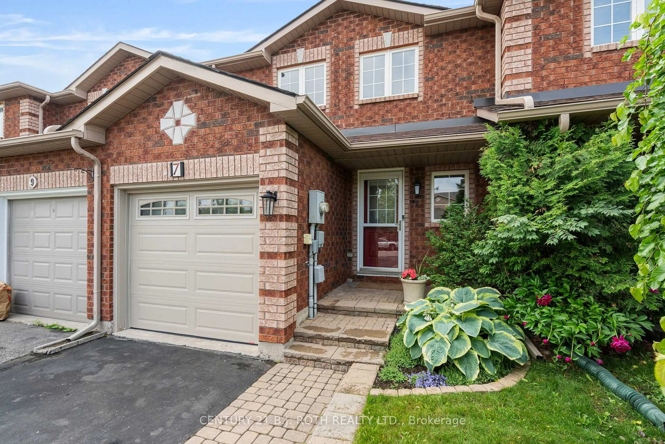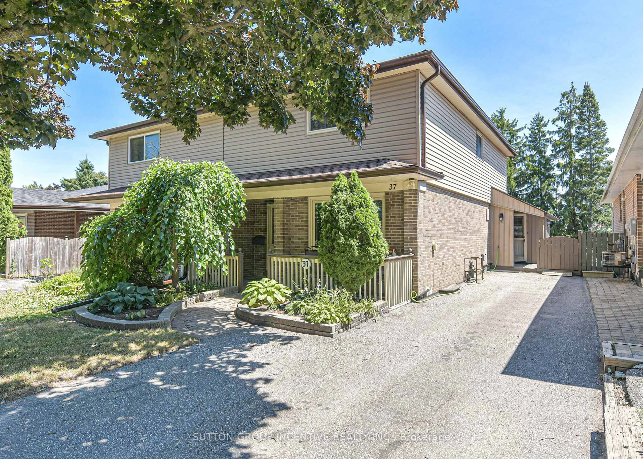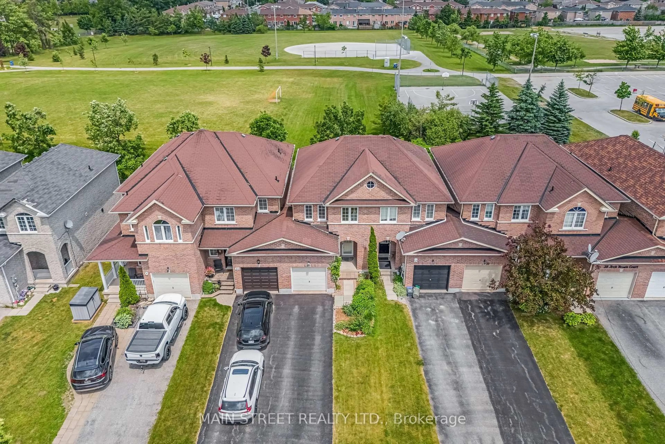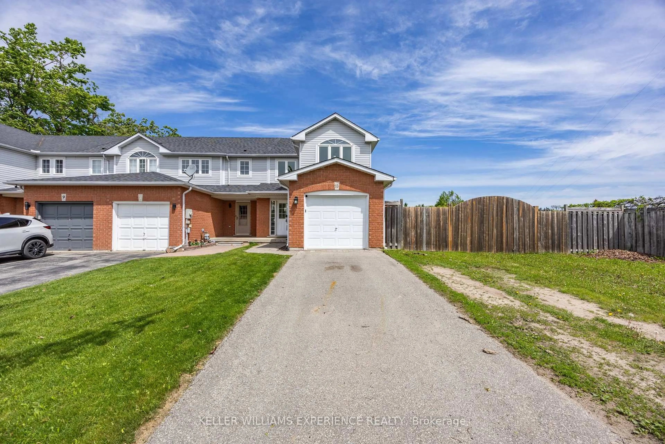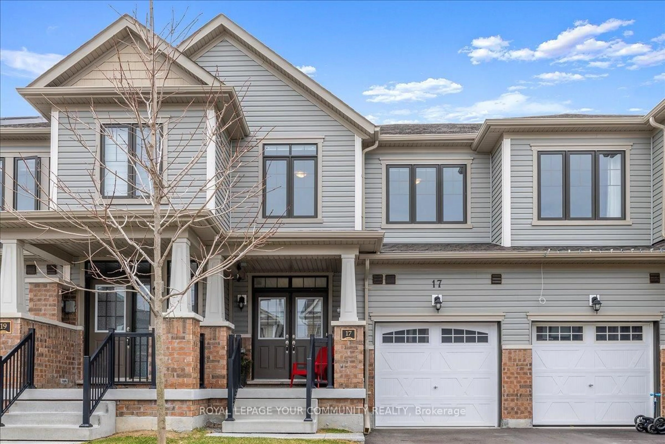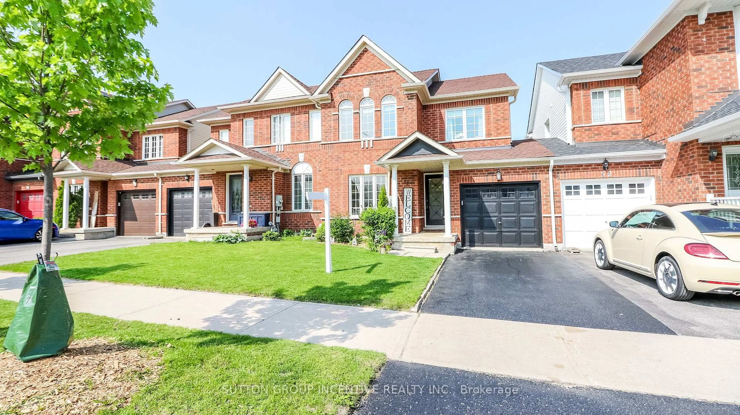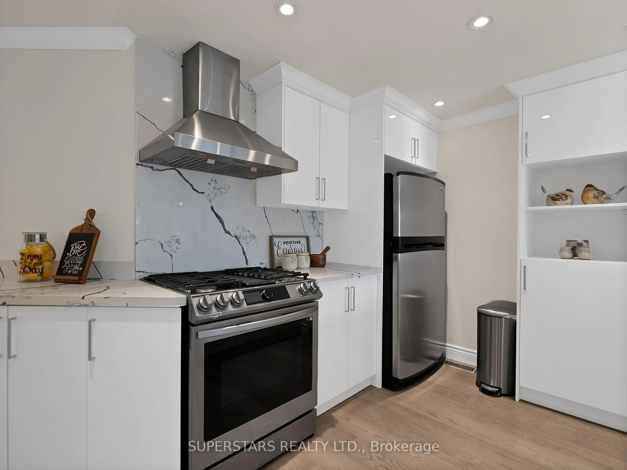Visit REALTOR website for additional information.* Legal duplex available for possession.*Separate in-suite laundry for each unit.* Desirable neighborhood near schools, parks, shopping, public transportation and easy access to highway 400.* Upper unit features 3 bedrooms, a living area, a 4-piece bathroom, and in-suite laundry.* Lower unit features 2 bedrooms, a living area, a 3-piece bathroom, in-suite laundry, a side entrance, and a Walkout to the backyard and tons of natural light.* Recent upgrades include: roof and windows (2015 with 25 year shingles), basement update (2017), top floor update (2019), high efficiency furnace (2015), hot water tank (2022).* Attached garage and 3 parking spaces for dedicated unit access. * Property is fully tenanted, and the financials are available upon request. Must have at least 48 hours' notice* Legal duplex available for possession. * Separate in-suite laundry for each unit. * Desirable neighborhood near schools, parks, shopping, public transportation and easy access to highway 400. * Upper unit features 3 bedrooms, a living area, a 4-piece bathroom, and in-suite laundry. * Lower unit features 2 bedrooms, a living area, a 3-piece bathroom, in-suite laundry, a side entrance, and a Walkout to the backyard and tons of natural light. * Recent upgrades include roof and windows (2015 with 25-year shingles), basement update (2017), top floor update (2019), high efficiency furnace (2015), hot water tank (2022). * Attached garage and 3 parking spaces for dedicated unit access. * Property is fully tenanted, and the financials are available upon request. Must have at least 48 hours' notice of a showing. of a showing.
