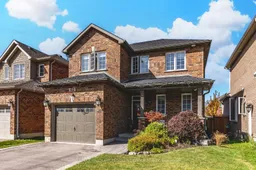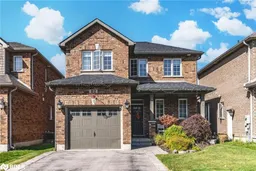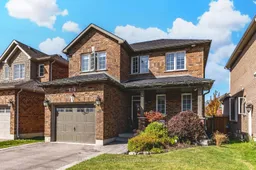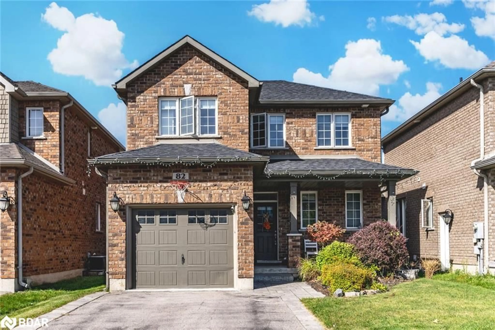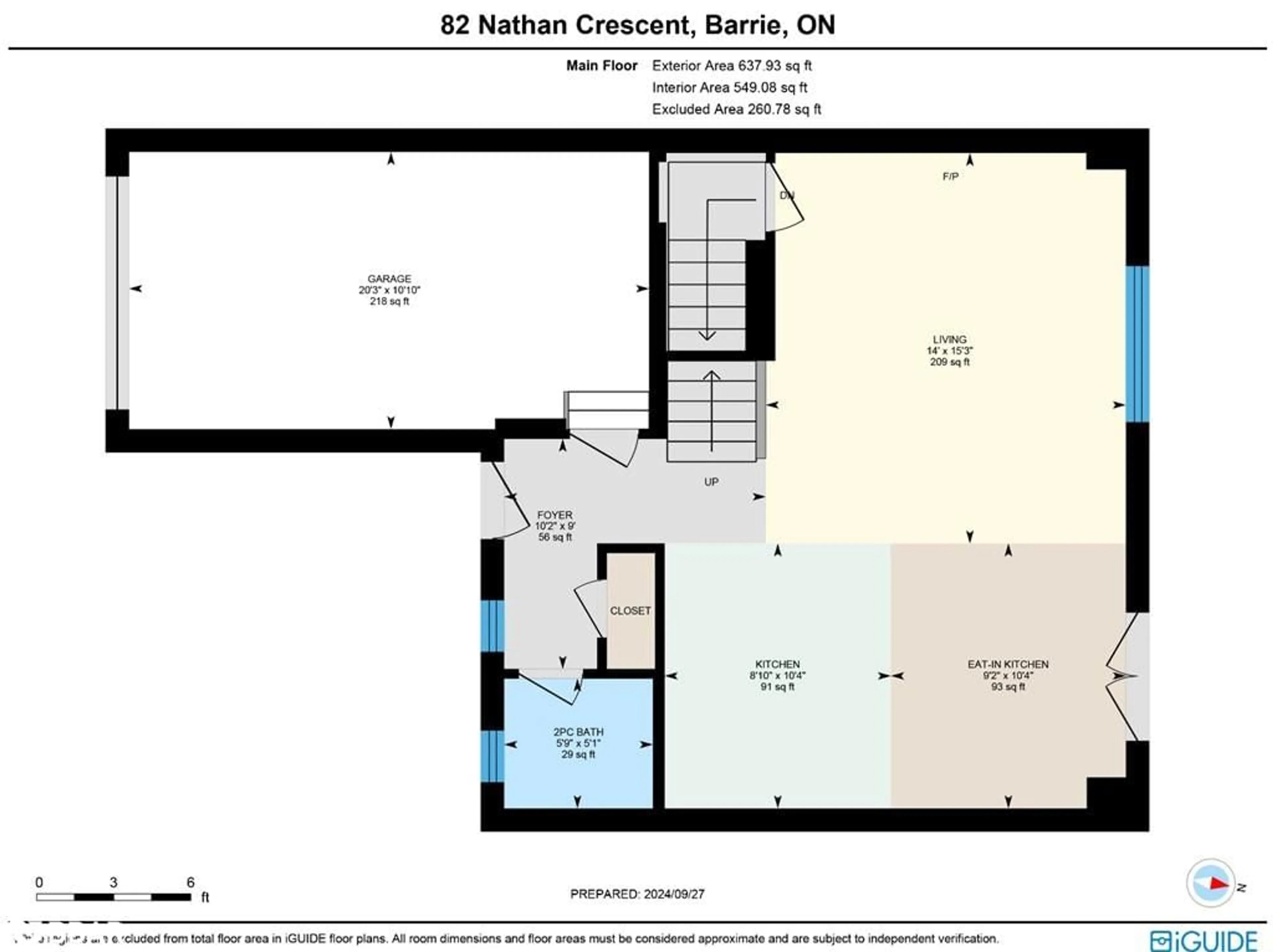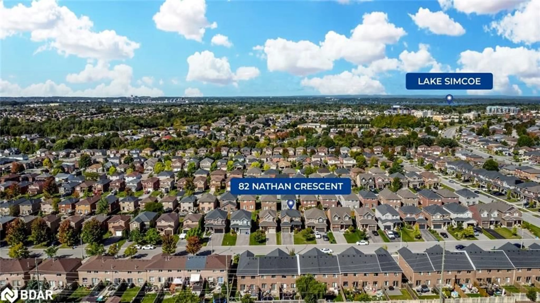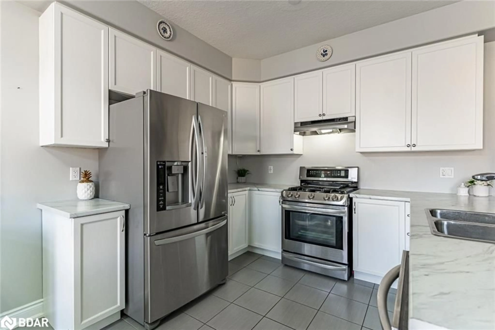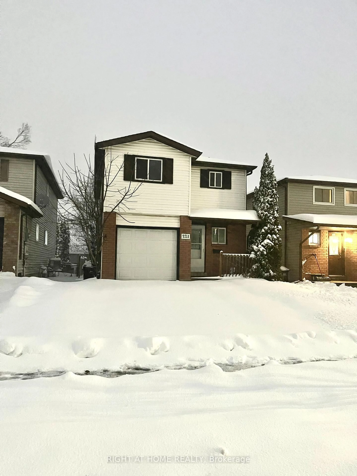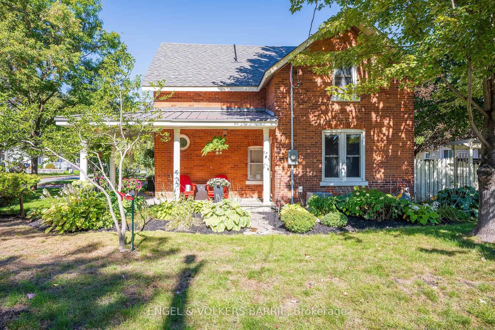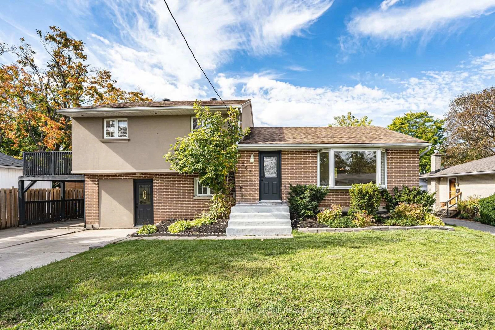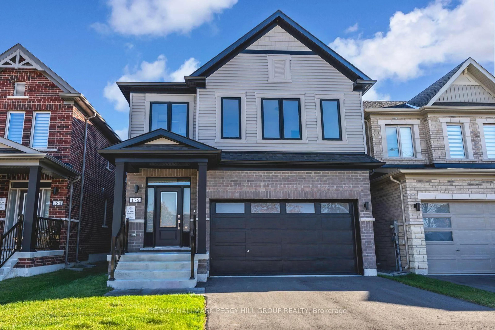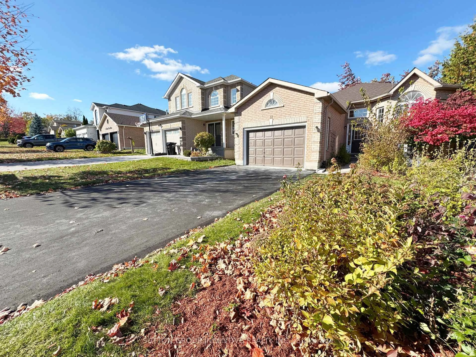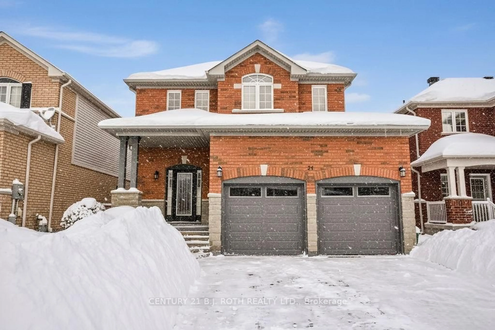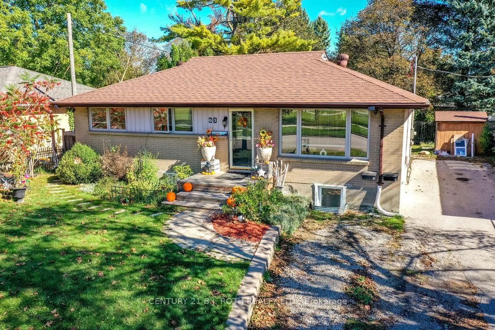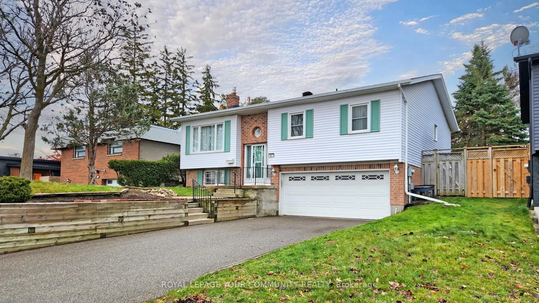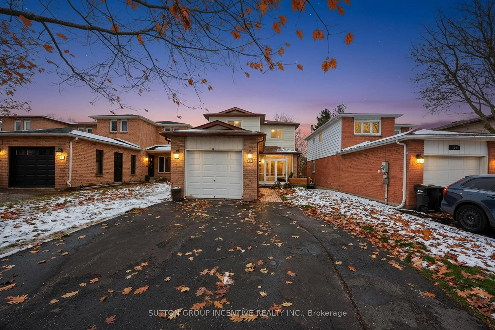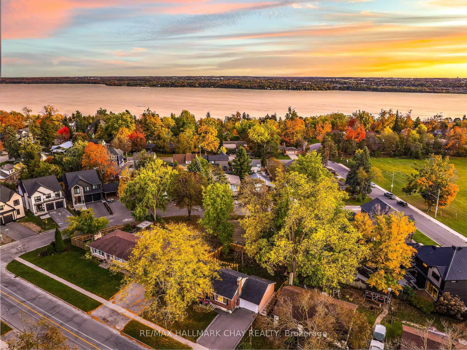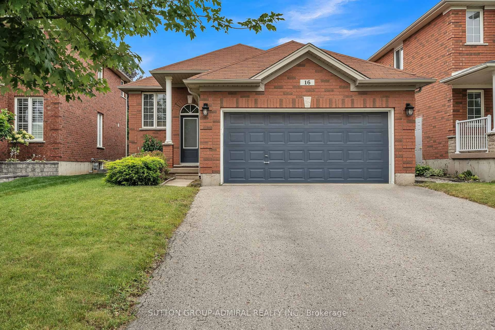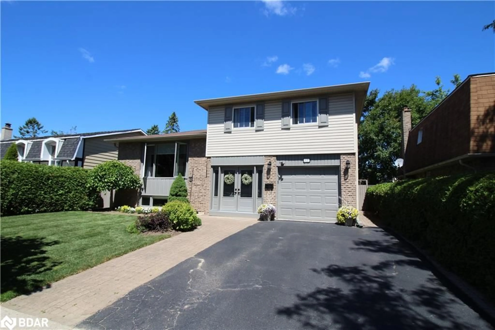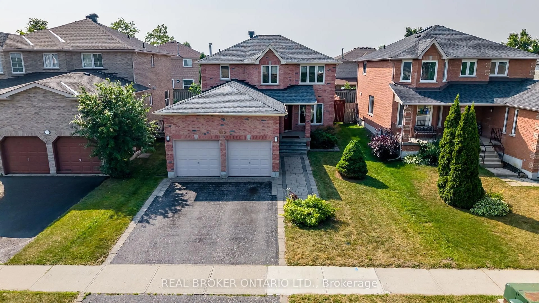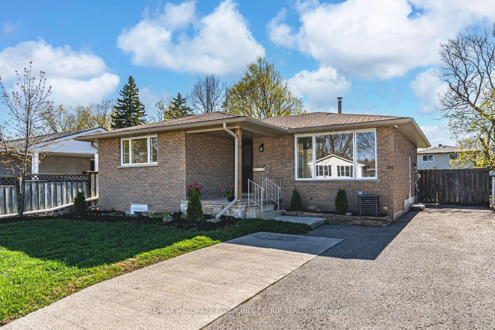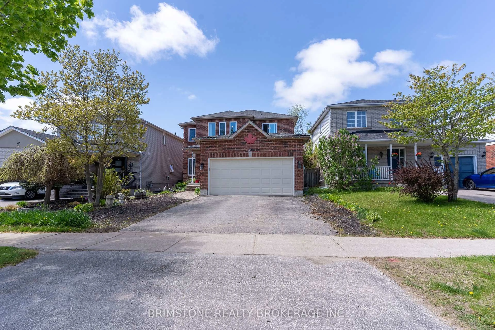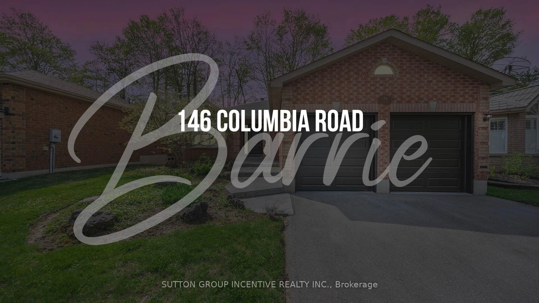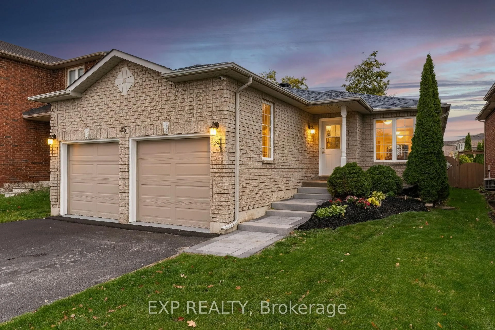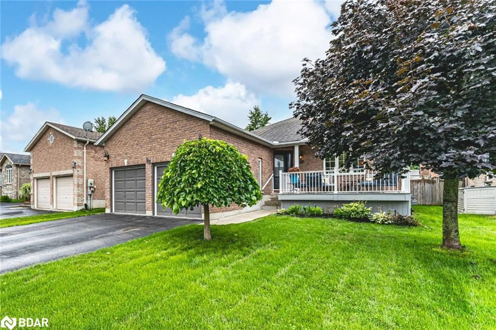82 Nathan Cres, Barrie, Ontario L4N 0S6
Contact us about this property
Highlights
Estimated valueThis is the price Wahi expects this property to sell for.
The calculation is powered by our Instant Home Value Estimate, which uses current market and property price trends to estimate your home’s value with a 90% accuracy rate.Not available
Price/Sqft$427/sqft
Monthly cost
Open Calculator
Description
TURN-KEY 2-STOREY HOME IN A PRIME LOCATION FEATURING MODERN UPGRADES! Welcome to this stunning 2-storey home in the highly sought-after Painswick neighbourhood! Offering unmatched convenience, this home is just minutes from the Barrie South GO Station, an abundance of shopping, fantastic schools, parks, a library, and quick access to Highway 400. Arrive home and fall in love with the charming all-brick exterior and inviting covered front porch. The beautifully landscaped lot features a fully fenced backyard, perfect for outdoor entertaining, with an above-ground pool, deck, and a spacious patio for summer lounging. The bright and airy eat-in kitchen is well equipped with sleek stainless steel appliances, including a gas stove, and extended upper cabinets for extra storage. The open-concept main floor flows effortlessly, filled with natural light from large windows. The breakfast area boasts a double garden door walkout to the backyard, while the adjoining living room offers a cozy retreat with a gas fireplace. A powder room serving friends and family alike completes the main level. Upstairs, you'll find a generously sized primary bedroom hosting a 4-piece ensuite. Two additional bedrooms served by a 4-piece bathroom are perfect for guests or children. The fully finished basement is the ultimate hangout space, featuring a rec room with a high ceiling and pot lights, ideal for family fun or entertaining guests. This incredible home offers everything you need for comfortable and convenient living. Don’t miss the opportunity to make it your #HomeToStay!
Property Details
Interior
Features
Main Floor
Foyer
2.74 x 3.10Breakfast Room
3.15 x 2.79Kitchen
3.15 x 2.69Living Room
4.65 x 4.27Exterior
Features
Parking
Garage spaces 1
Garage type -
Other parking spaces 2
Total parking spaces 3
Property History
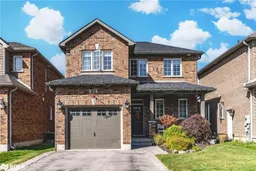 21
21