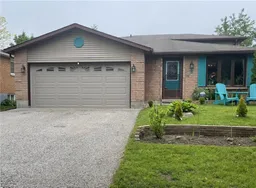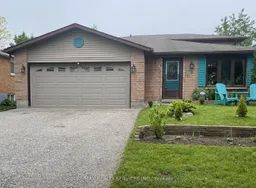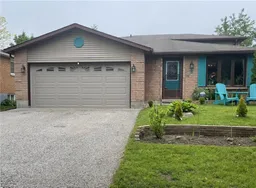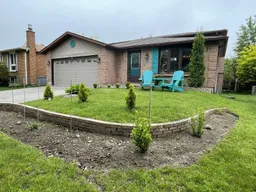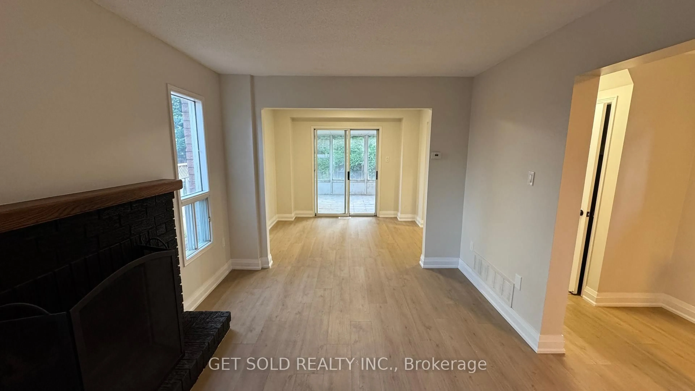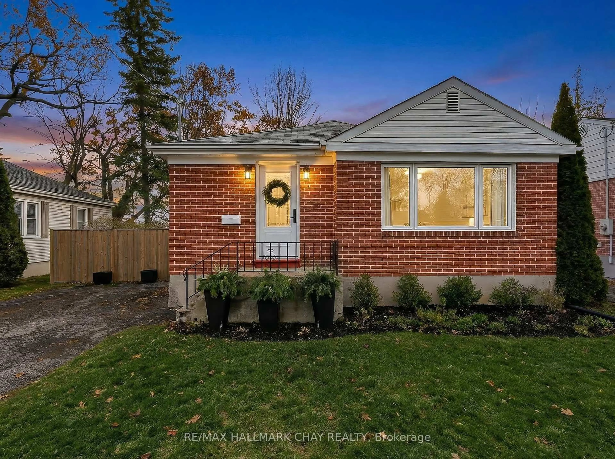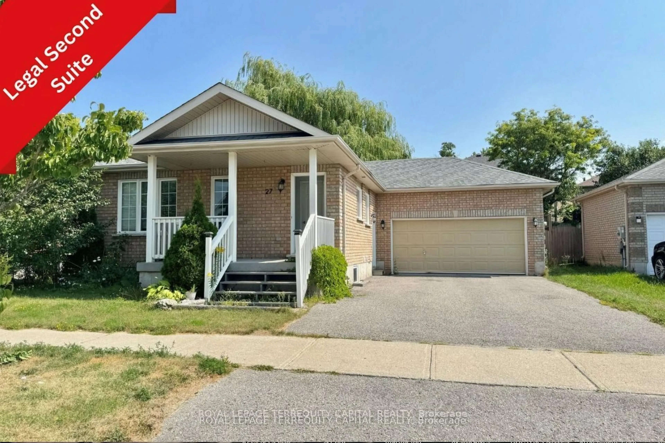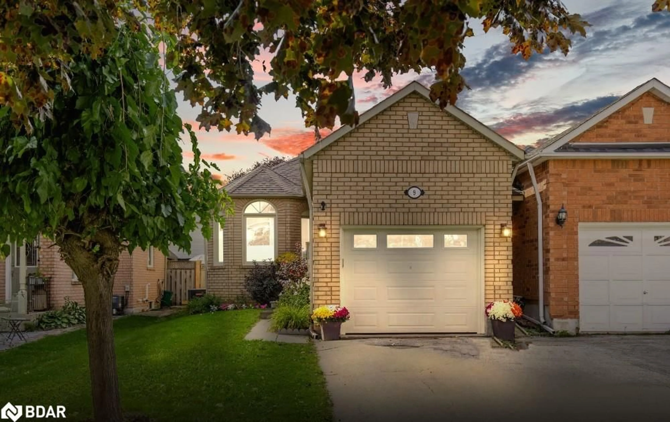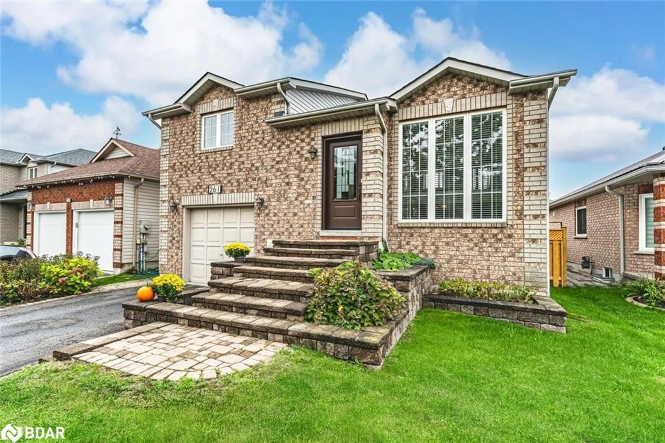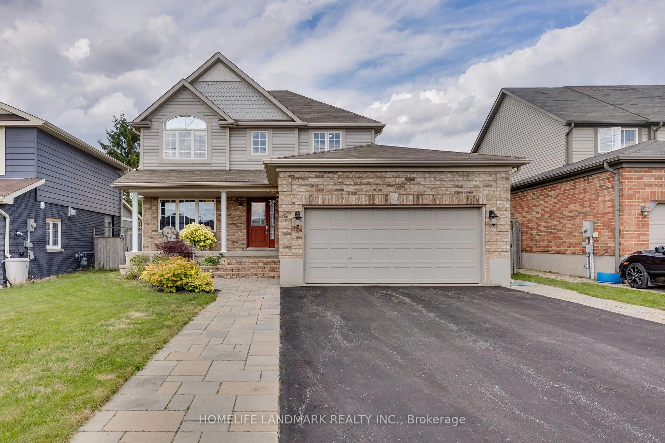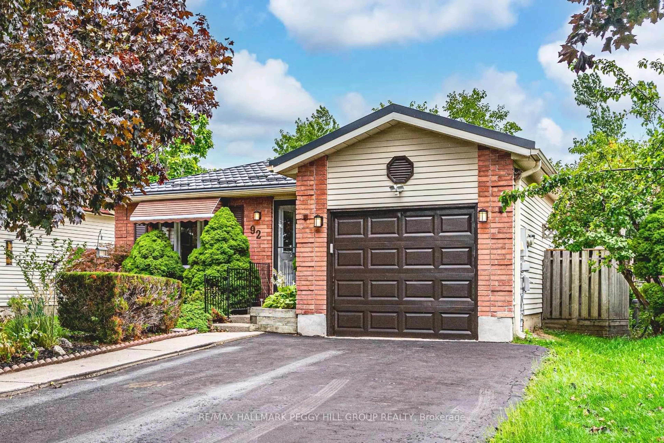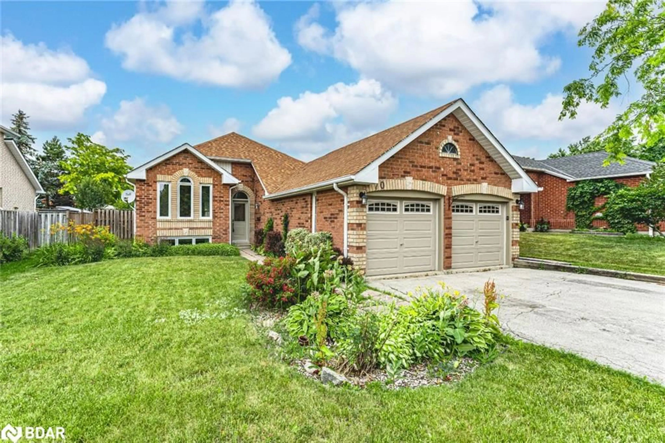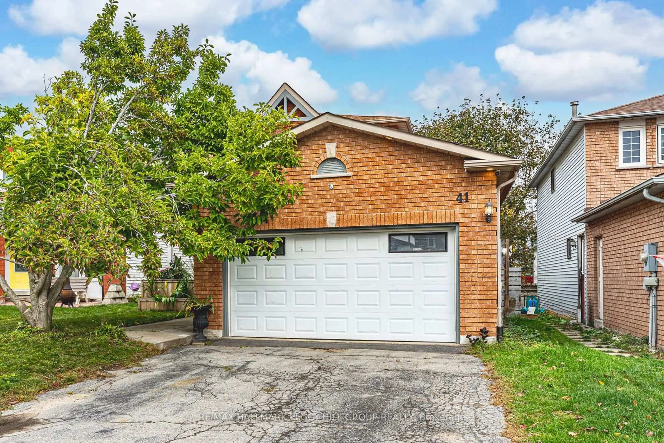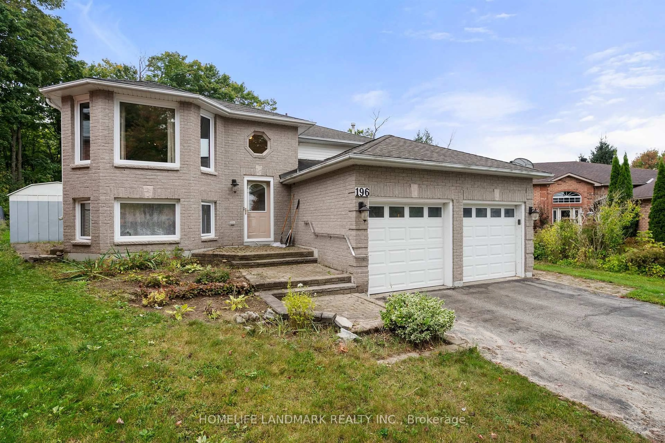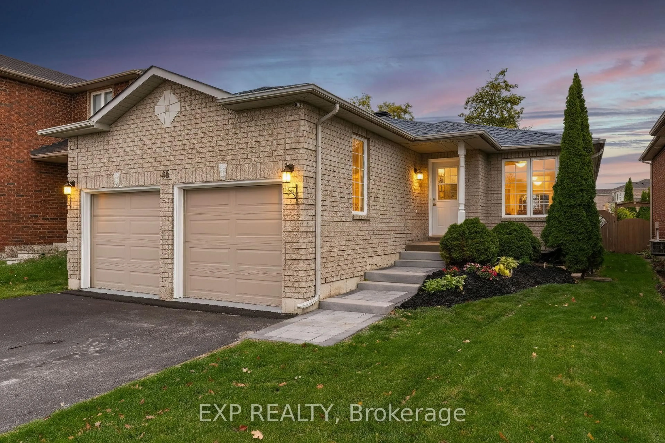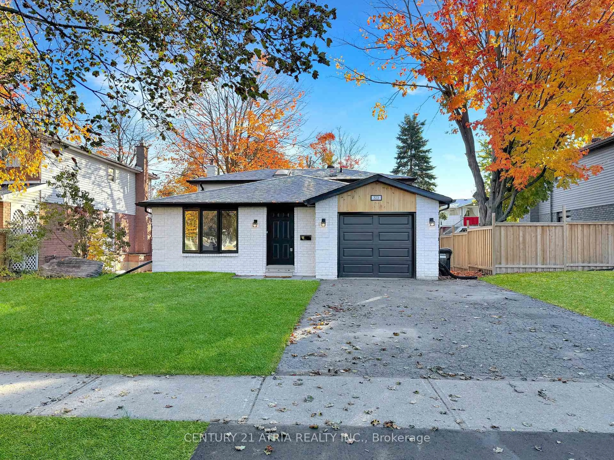3 bed home located in a mature community with amenities close by. Get lost in the backyard oasis featuring a pond, lilacs & blooming gardens. the kitchen peninsula overlooks the open concept dining room. stainless steel stove & dishwasher (20) & featuring a statement piece slate coloured fridge (22) with range microwave. Large living room for entertaining. the den has a wood panel wall and could be used as a 4th bedroom or a 2nd entertainment room. 2-piece bathroom & private laundry room with a washer (22) & dryer. Laminate floors (24) on upper level & modern refinished stairs (24). Master bedroom with walk-in closet is beside the renovated 3-piece bathroom with quartz countertop. Cozy up in the 2nd bedroom's nook with pad included. Fully lit by sunlight during the day & heated by the gas fireplace and baseboard heaters in every room as a secondary heat source. See yourself in this peaceful oasis that's close the everything you need. property tax calculated from Barrie City site using assessment value. total square feet 1256.08. Heating bill costs attached, similar to homes heated with gas furnaces.
Inclusions: fridge, stove, dishwasher, microwave, clothes washer & dryer
