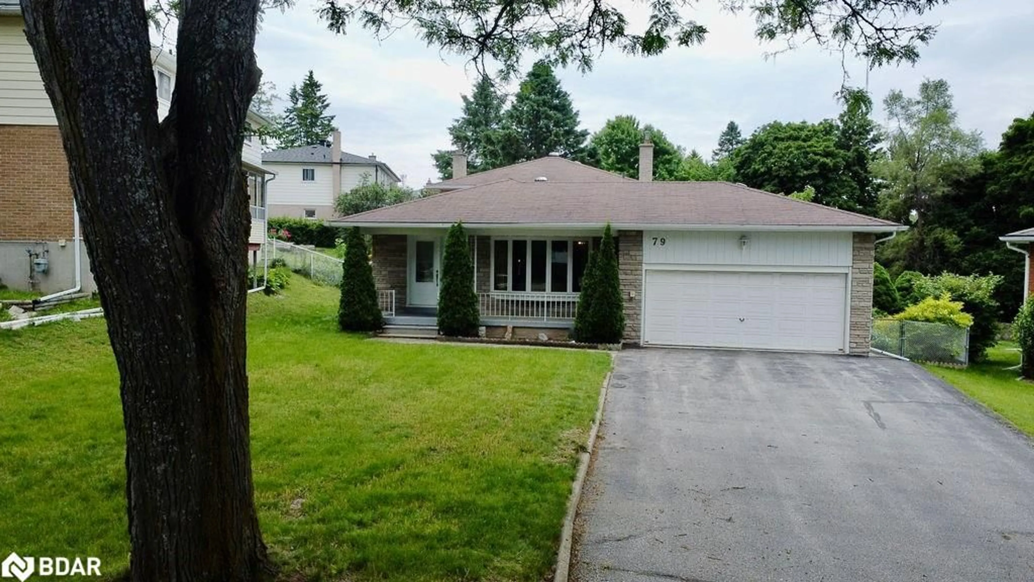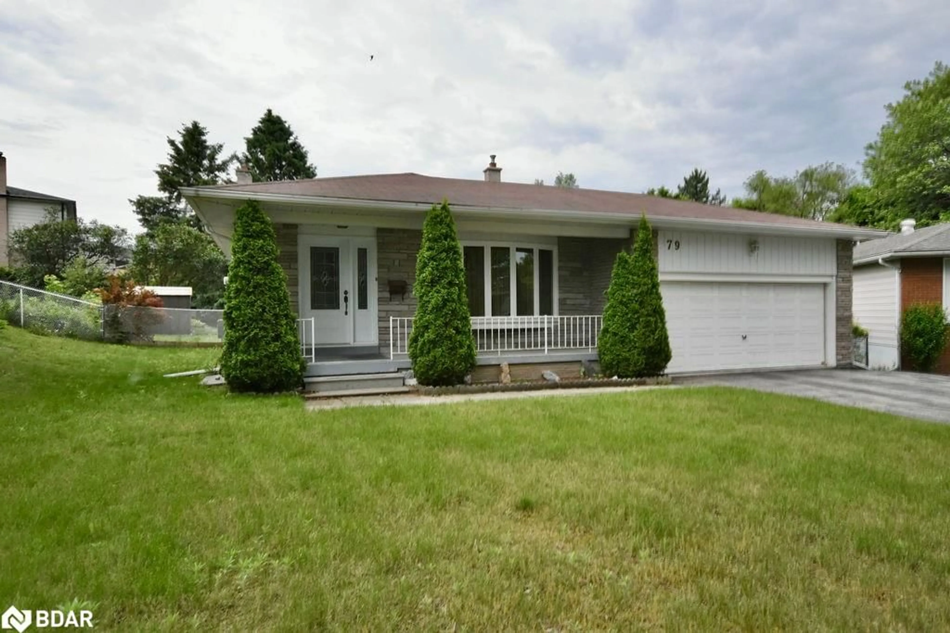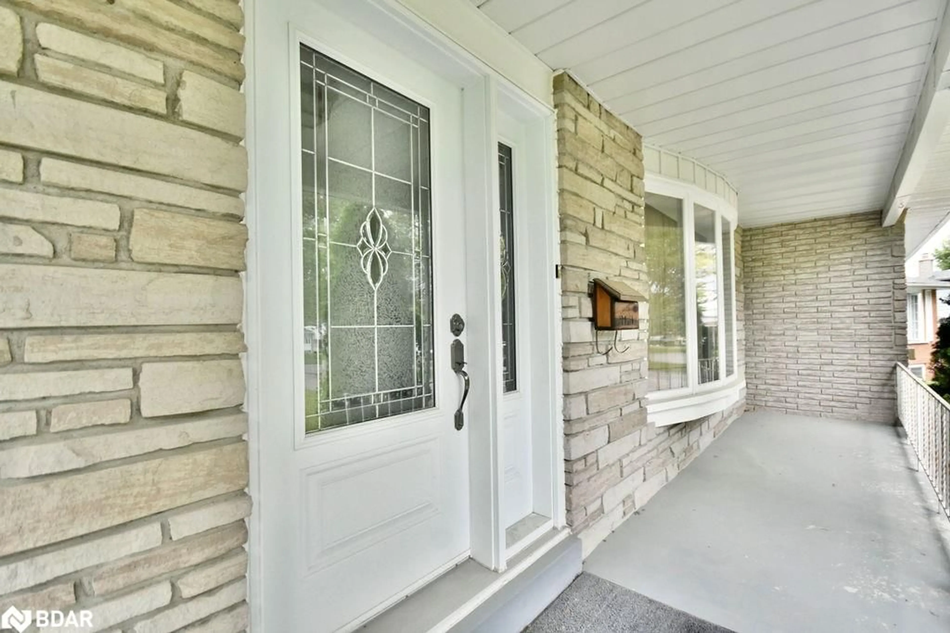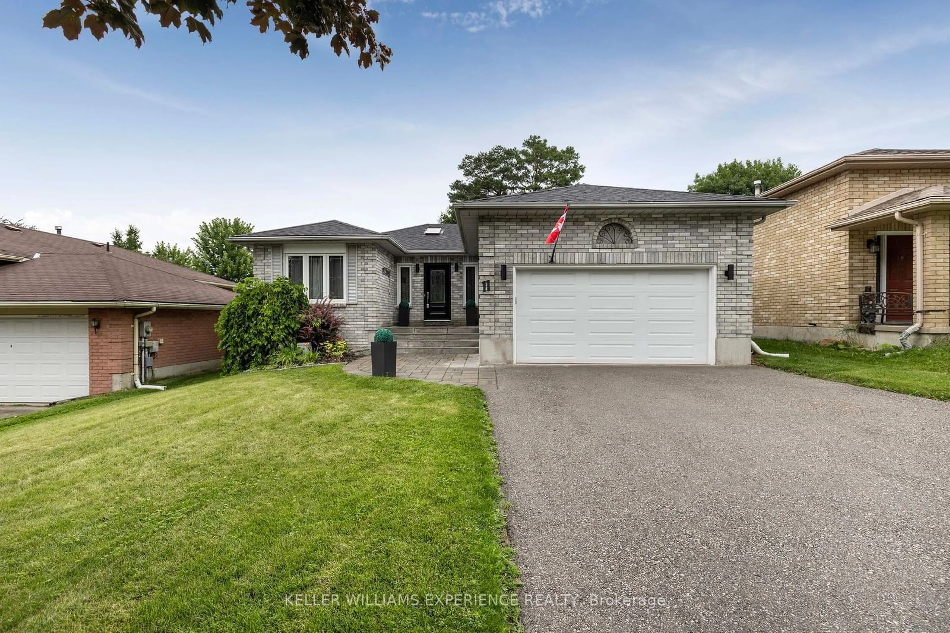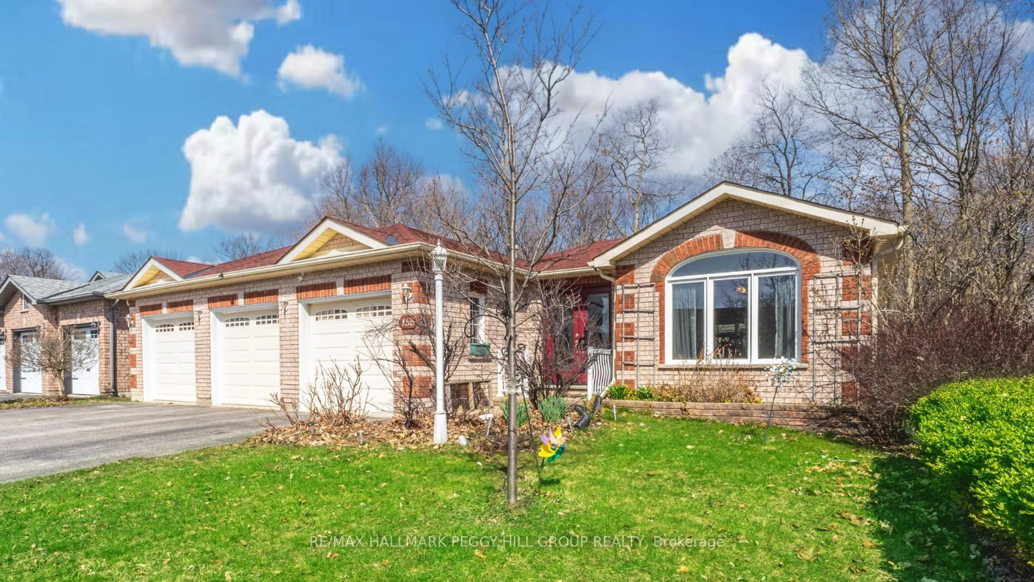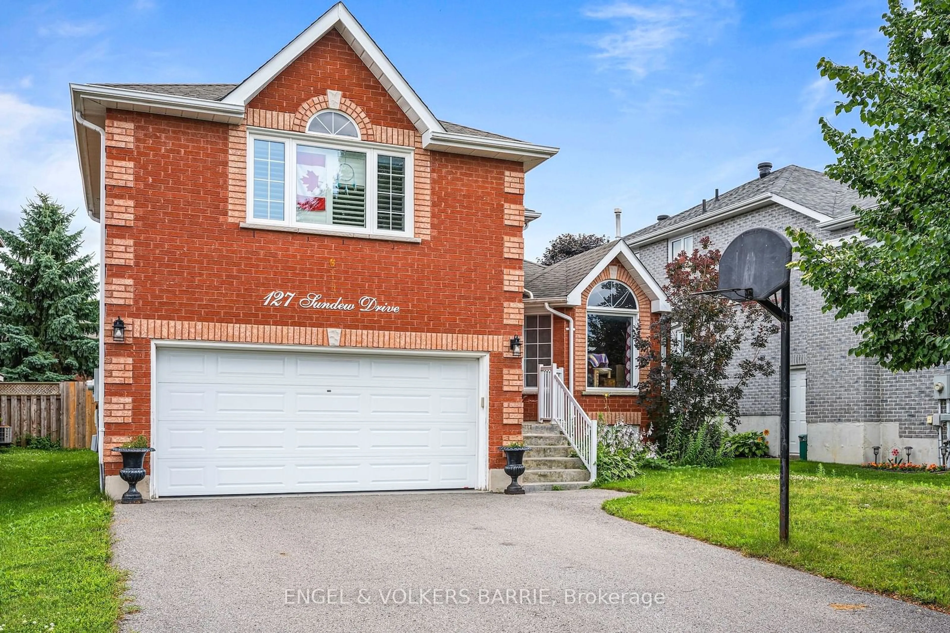79 Jane Cres, Barrie, Ontario L4N 3T9
Contact us about this property
Highlights
Estimated ValueThis is the price Wahi expects this property to sell for.
The calculation is powered by our Instant Home Value Estimate, which uses current market and property price trends to estimate your home’s value with a 90% accuracy rate.$920,000*
Price/Sqft$350/sqft
Days On Market39 days
Est. Mortgage$3,328/mth
Tax Amount (2024)$5,278/yr
Description
Nestled in the heart of the sought-after Allandale neighborhood, this delightful backsplit home is brimming with potential and character. Perfectly poised on a spacious lot, it offers a wealth of features that make it an ideal haven for a growing family. Enjoy cozy evenings by the gas fireplace in the charming living area, perfect for family gatherings or quiet nights in. The home boasts three spacious bedrooms on the upper level and a versatile fourth bedroom or office space, catering to your family's evolving needs. Step outside to a large, beautifully landscaped lot featuring an inviting inground pool, a patio area with a gazebo, and plenty of room for outdoor activities and entertaining. Benefit from a separate entrance, providing flexibility and convenience for guests or potential rental opportunities. Located close to top-rated schools and essential amenities, with easy access to commuting highways, this property makes your daily commute a breeze. This home is a rare find, offering a blend of charm and endless possibilities for modern updates. Don’t miss your chance to transform this house into your dream home. Contact us today to schedule a viewing and seize this fantastic opportunity!
Property Details
Interior
Features
Main Floor
Living Room
3.68 x 4.42Open Concept
Kitchen
5.31 x 3.00Pantry
Dining Room
3.20 x 3.84Open Concept
Family Room
3.76 x 6.76Fireplace
Exterior
Features
Parking
Garage spaces 2
Garage type -
Other parking spaces 6
Total parking spaces 8
Property History
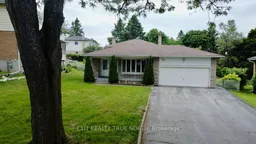 40
40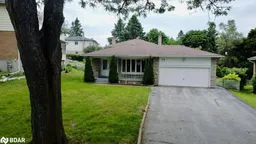 42
42Get up to 1% cashback when you buy your dream home with Wahi Cashback

A new way to buy a home that puts cash back in your pocket.
- Our in-house Realtors do more deals and bring that negotiating power into your corner
- We leverage technology to get you more insights, move faster and simplify the process
- Our digital business model means we pass the savings onto you, with up to 1% cashback on the purchase of your home
