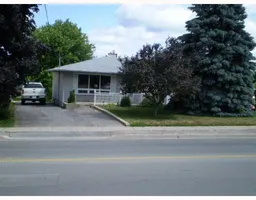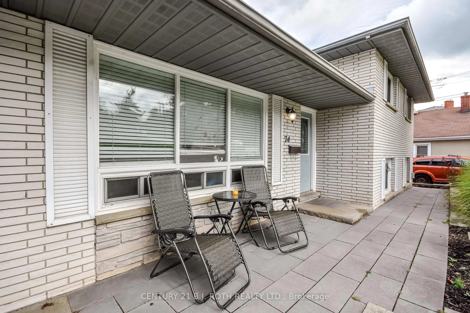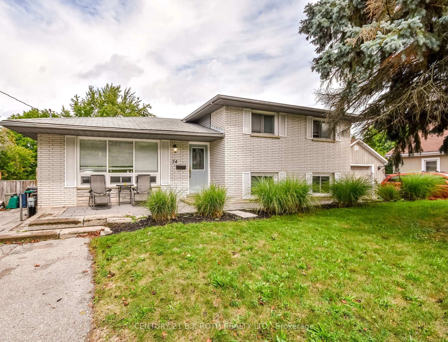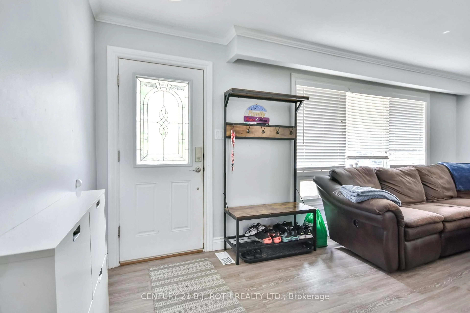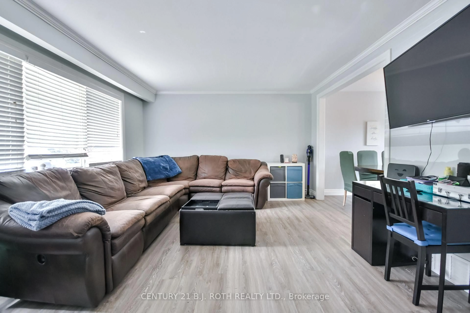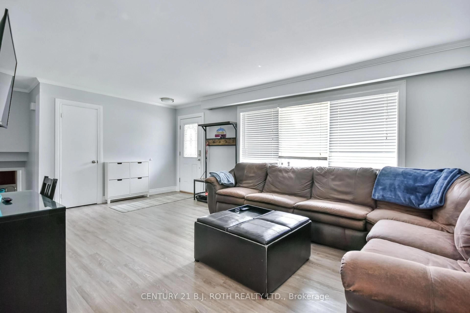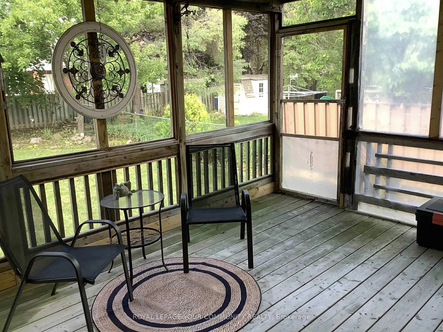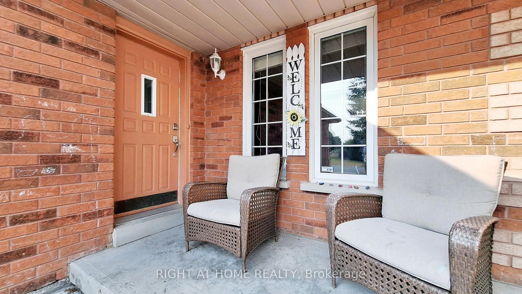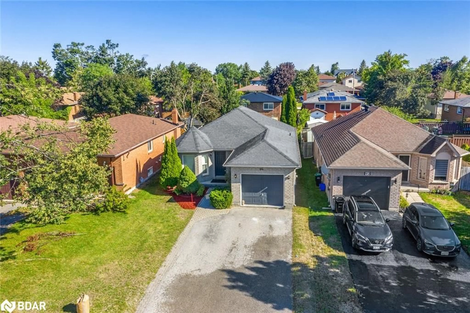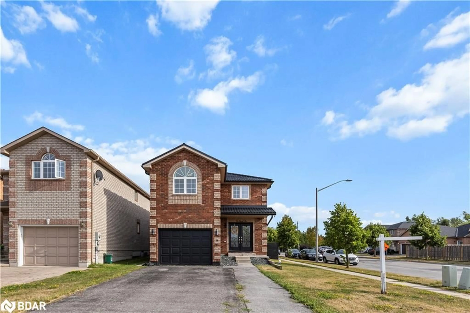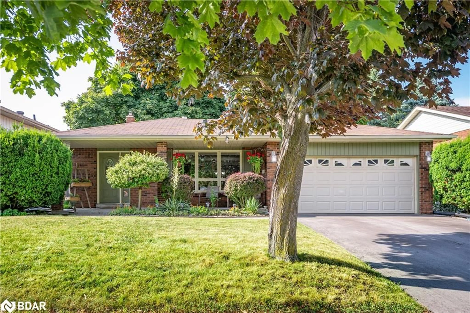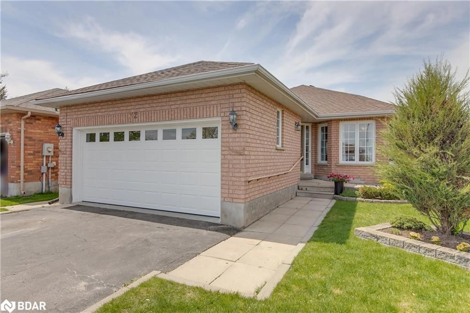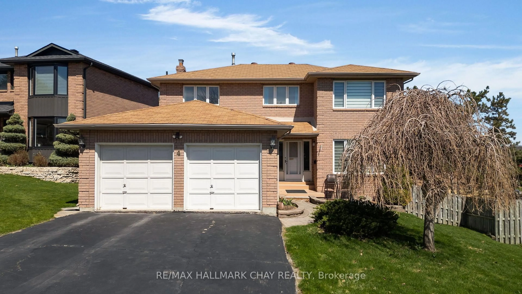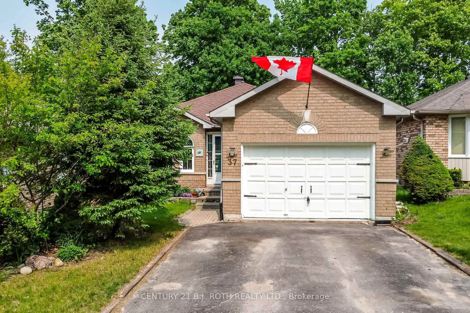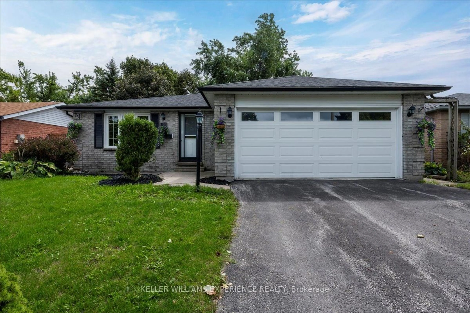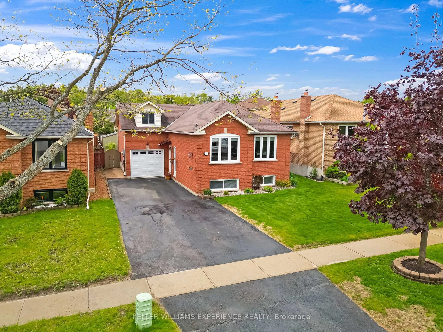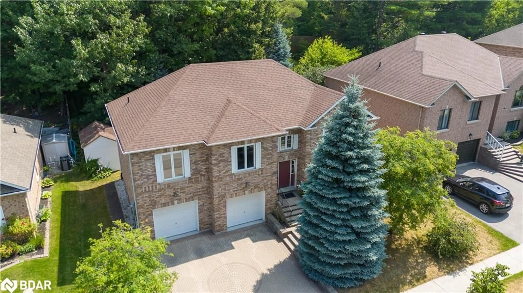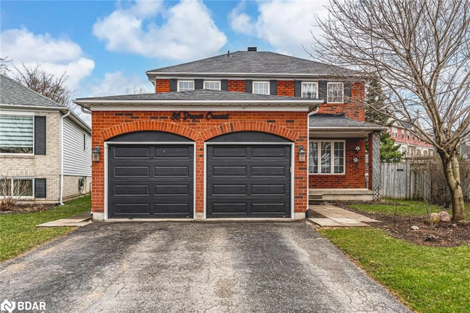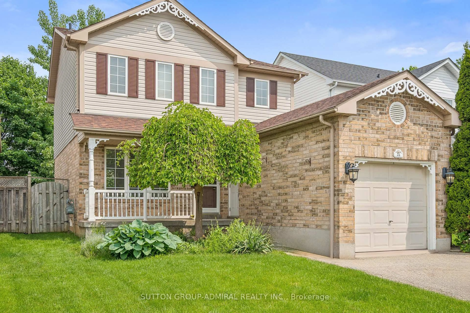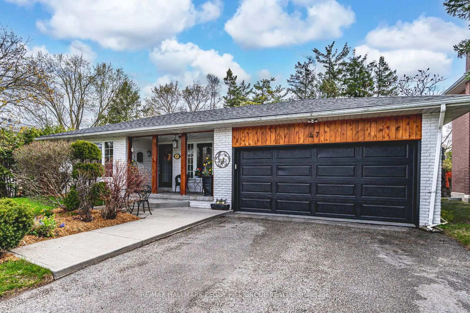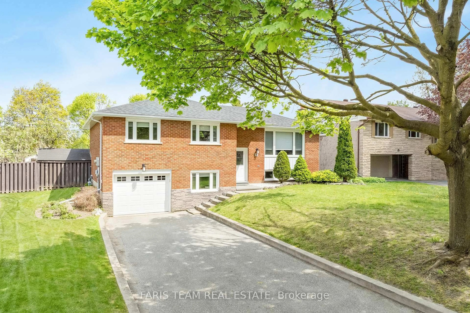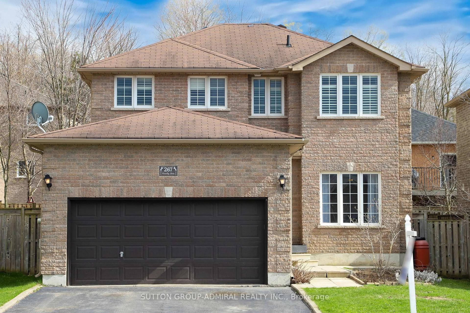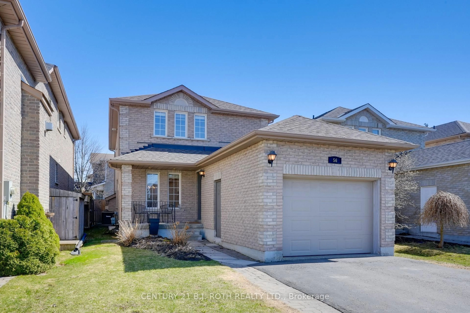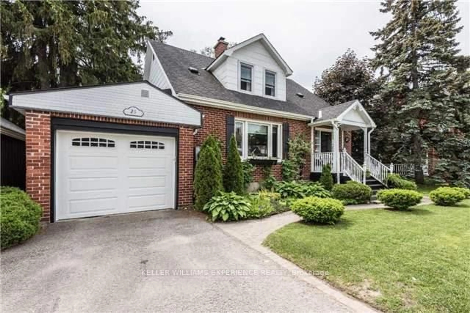74 Baldwin Lane, Barrie, Ontario L4N 2W3
Contact us about this property
Highlights
Estimated valueThis is the price Wahi expects this property to sell for.
The calculation is powered by our Instant Home Value Estimate, which uses current market and property price trends to estimate your home’s value with a 90% accuracy rate.Not available
Price/Sqft$496/sqft
Monthly cost
Open Calculator

Curious about what homes are selling for in this area?
Get a report on comparable homes with helpful insights and trends.
+91
Properties sold*
$790K
Median sold price*
*Based on last 30 days
Description
Welcome to this well-maintained 4-level side split located in a desirable neighborhood close to schools, shopping, recreation facilities, and just minutes from the water. This bright and versatile home features 4 bedrooms, 2 full bathrooms, and multiple living areas designed with family living in mind. The main two levels provide comfortable everyday living with spacious principal rooms and plenty of natural light. The lower levels include a second kitchen and a convenient walkout to the backyard. With the flexible layout, this space is ideal for extended family or in-law living allowing part of the family to enjoy the upper floors while the other part has privacy and comfort on the lower levels. Step outside to a fully fenced yard that feels like your own private retreat. Enjoy tending to the vibrant vegetable garden, hosting summer barbecues, or simply relaxing in the peace and quiet of the backyard. Blending comfort, convenience, and lifestyle, this property is perfectly suited for growing families or multi-generational living in a location you'll love to call home.
Property Details
Interior
Features
Upper Floor
Br
4.11 x 3.082nd Br
3.36 x 3.083rd Br
2.95 x 2.91Exterior
Features
Parking
Garage spaces -
Garage type -
Total parking spaces 3
Property History
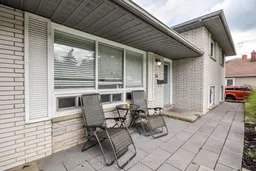 33
33