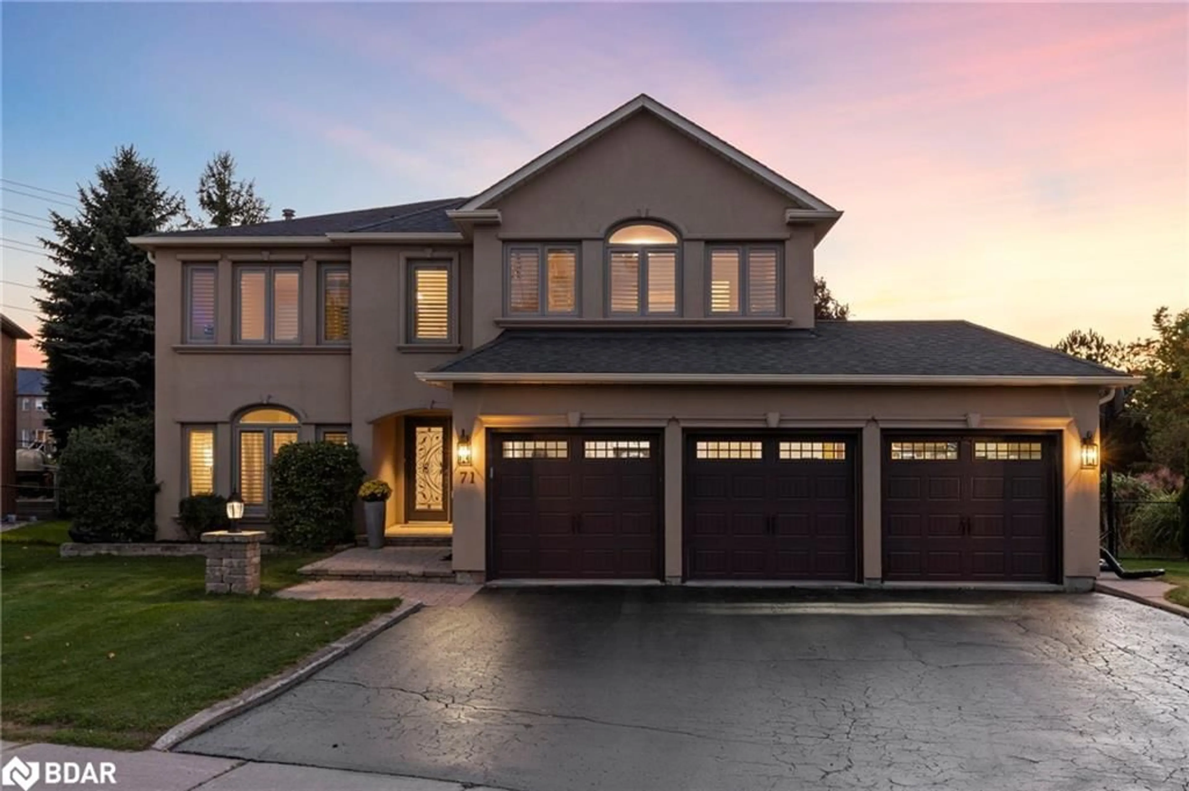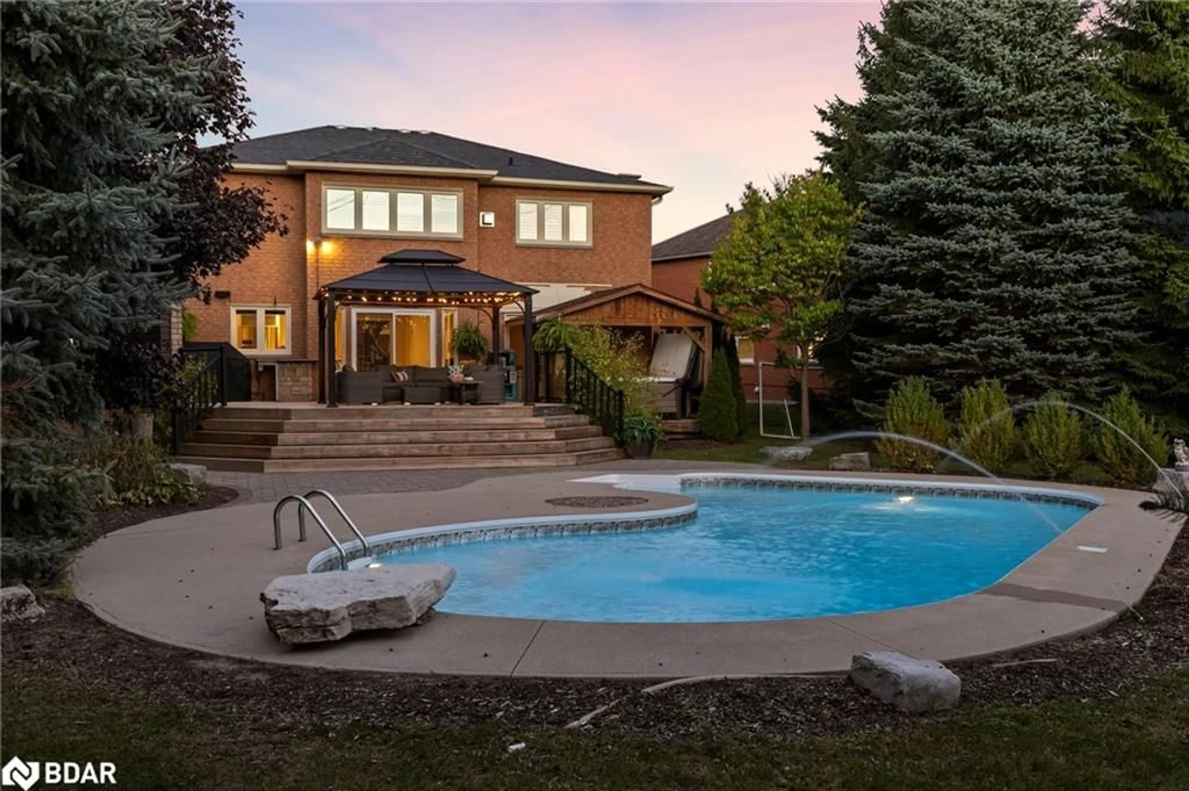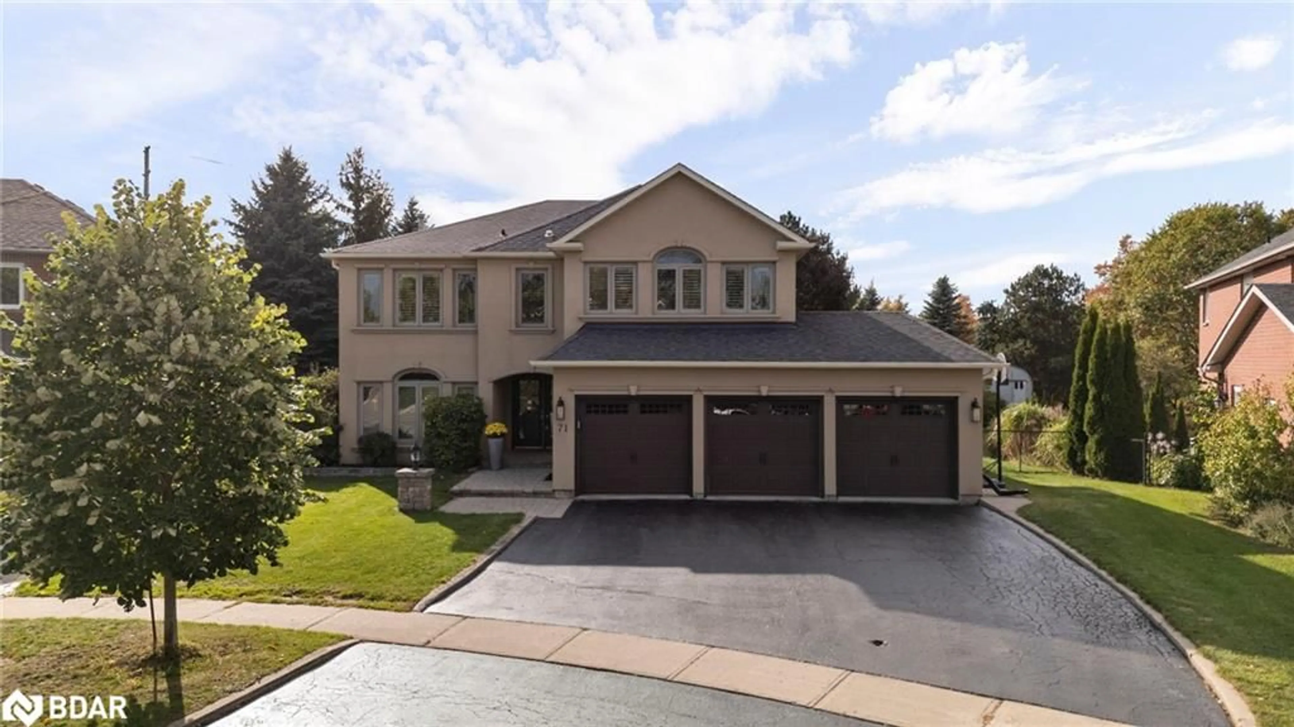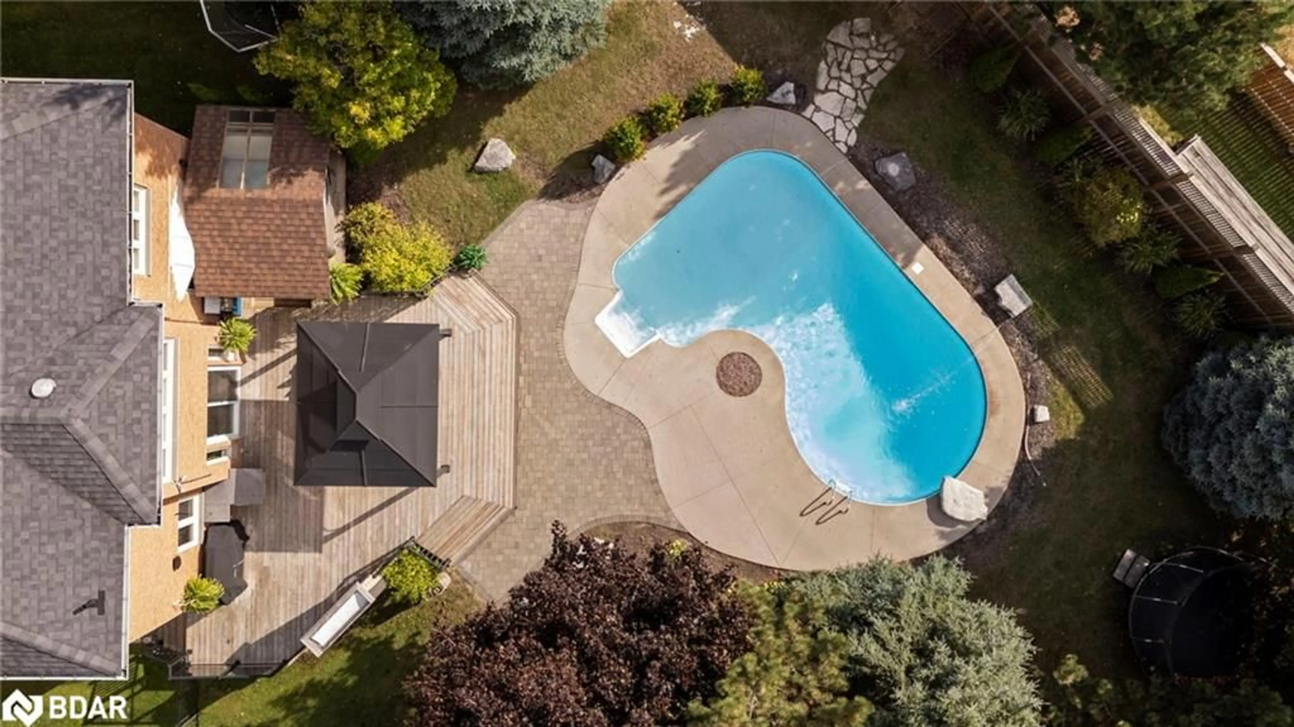71 Cityview Cir, Barrie, Ontario L4N 7V1
Contact us about this property
Highlights
Estimated valueThis is the price Wahi expects this property to sell for.
The calculation is powered by our Instant Home Value Estimate, which uses current market and property price trends to estimate your home’s value with a 90% accuracy rate.Not available
Price/Sqft$332/sqft
Monthly cost
Open Calculator
Description
This beautifully maintained home blends timeless design with modern updates inside and out. The stucco façade and mature landscaping create a classic curb appeal, complemented by a freshly paved driveway (2025). Inside, the main level features freshly painted walls, trim, and doors (2025), an updated kitchen with repainted cabinetry and lighting, and a breakfast area that walks out to the backyard. The layout includes a formal dining room with a bay-style window, a living room with a stone fireplace, a flexible family room at the front of the home, a main-floor office, a powder room, and a laundry room with inside entry from the garage, side-yard access, and included washer and dryer. Upstairs, the primary bedroom offers two walk-in closets, a ceiling fan, California shutters, and a double-sided fireplace that opens to a spacious ensuite with dual vanities, a walk-in glass shower, and a corner soaker tub surrounded by ceramic tile. Four additional bedrooms complete this level, three with walk-in closets and semi-ensuite access. The upper bathrooms include one with a dual-sink vanity and walk-in shower and another with a glass vessel sink and a combined shower and bathtub. The backyard is surrounded by mature trees and 6x6 wood fencing (2023), offering an in-ground pool, an expansive deck with a gazebo, and a covered hot tub within a custom wood structure. Additional updates include new fascia and eavestroughs (2019) and a new pool pump, chlorinator, filter, and heater (2023). Situated in Barries desirable Holly neighbourhood, this home is minutes from Peggy Hill Community Centre, Harvie Park, and Mapleview Drive amenities, with quick access to Highway 400 for commuters.
Property Details
Interior
Features
Main Floor
Kitchen
4.01 x 3.86Breakfast Room
5.36 x 3.25Walkout to Balcony/Deck
Living Room
6.40 x 4.75Fireplace
Dining Room
4.47 x 4.32Exterior
Features
Parking
Garage spaces 3
Garage type -
Other parking spaces 3
Total parking spaces 6
Property History
 48
48





