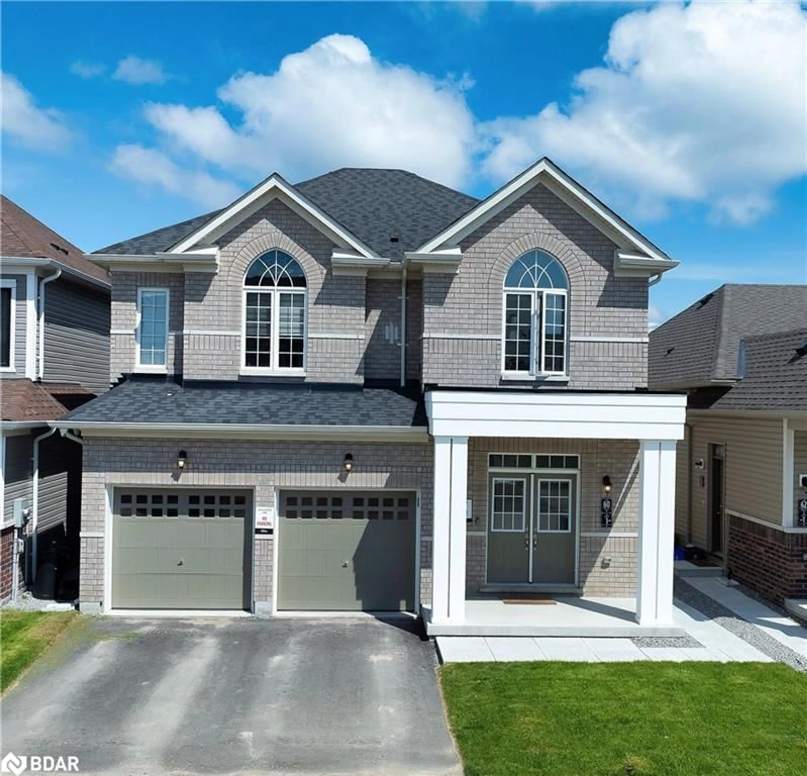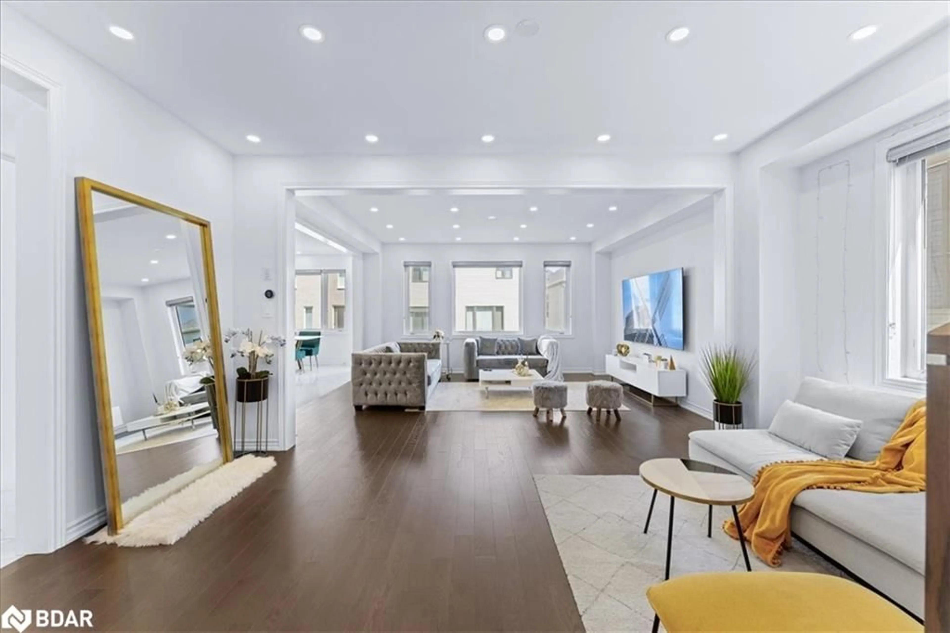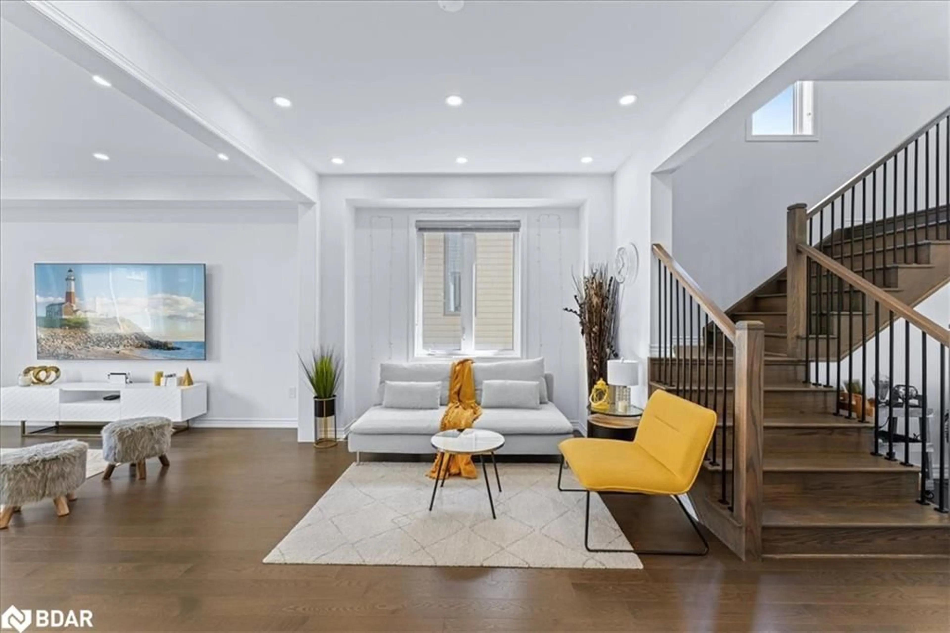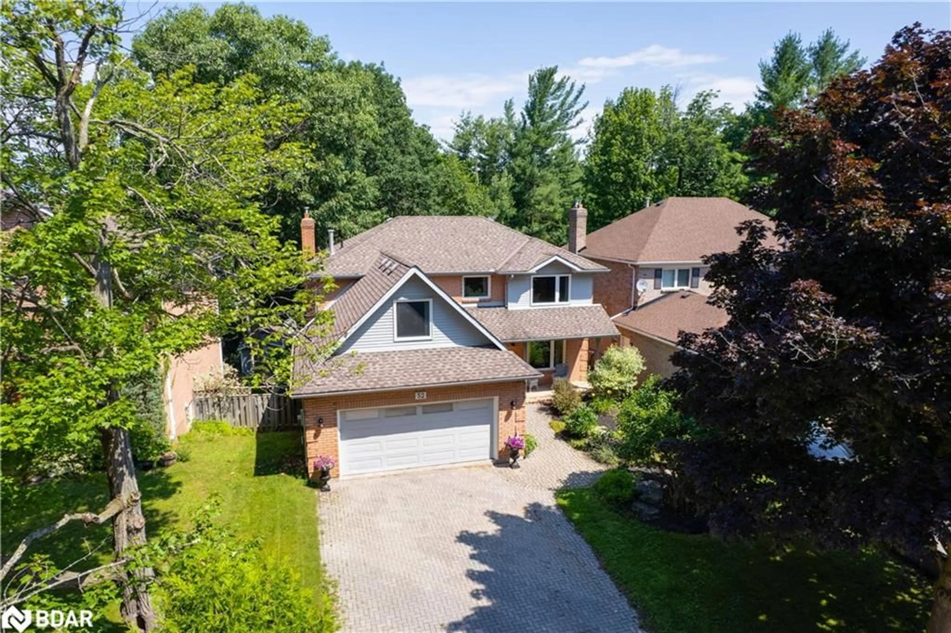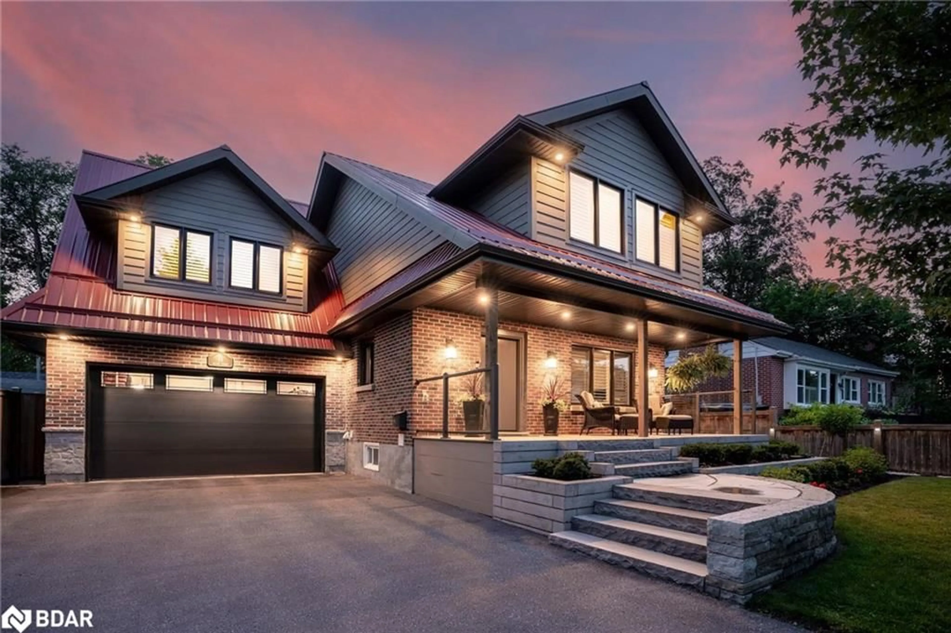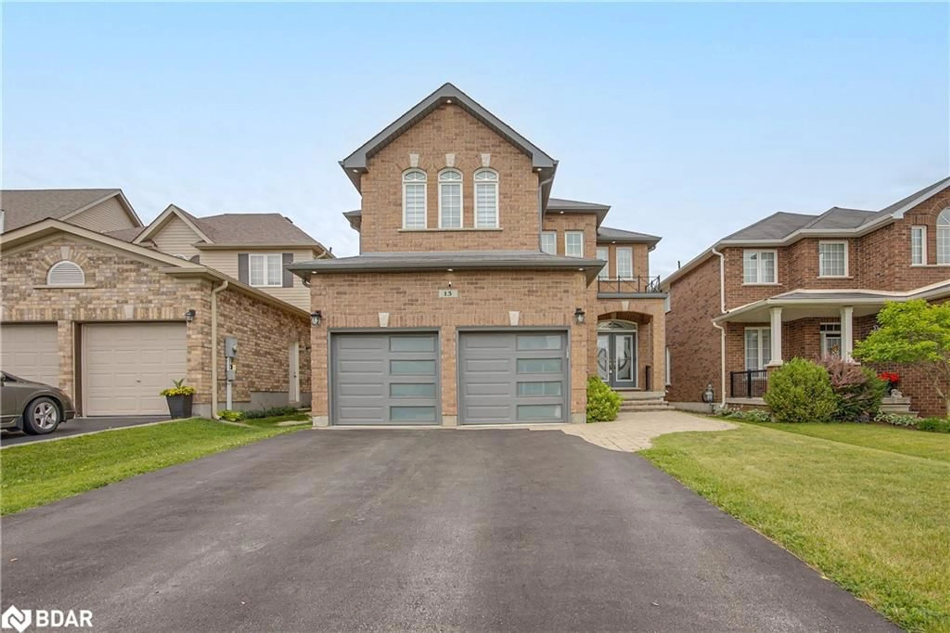60 Bannister Rd Rd, Barrie, Ontario L9S 2Z8
Contact us about this property
Highlights
Estimated ValueThis is the price Wahi expects this property to sell for.
The calculation is powered by our Instant Home Value Estimate, which uses current market and property price trends to estimate your home’s value with a 90% accuracy rate.$1,326,000*
Price/Sqft$375/sqft
Days On Market46 days
Est. Mortgage$5,149/mth
Tax Amount (2023)$5,950/yr
Description
Gorgeous 2023 Built Home nested in one of the prestigious community in South-east Barrie. Loaded with top to bottom upgrades,Featuring 9ft Ceiling on main floor, open concept layout with Hardwood floors and tons of Natural light and pot lights throughout. The well designed kitchen with upgraded SS Appliances (Cafe Series Gas Range, Samsung French door refrigerator with screen) Extended premium cabinets and large centre Island and quarts counter tops along with a dedicated dining area. 4 Bedrooms, 3 Full Bath and a laundry room upstairs ensures the best convenience possible, Spacious primary bedroom retreat with a w/I Closet and 5pc washroom. Builder finished 2 Bedroom legal basement with separate entrance, its own thermostat Control, large windows and Laundry is fully equipped and ready to rent from day 1 of your Ownership. Smart control (Pot lights, cctv cameras , Thermostat, Blinds, Appliances and Garage doors) to make your convenience at its peak. Located Minutes aways from Go Train station, Costco, HWY400, Schools, Recreation and Big box stores. Don't miss this opportunity to make it your own heaven where all amenities surrounds you.
Property Details
Interior
Features
Second Floor
Bathroom
3-Piece
Bathroom
3-Piece
Bathroom
5+ Piece
Bedroom
3.91 x 3.66Carpet Free
Exterior
Features
Parking
Garage spaces 2
Garage type -
Other parking spaces 2
Total parking spaces 4
Property History
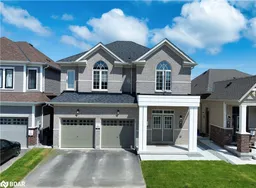 25
25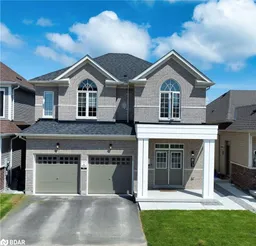 36
36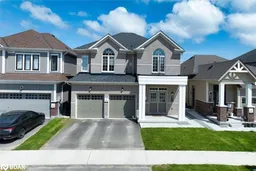 38
38Get up to 1% cashback when you buy your dream home with Wahi Cashback

A new way to buy a home that puts cash back in your pocket.
- Our in-house Realtors do more deals and bring that negotiating power into your corner
- We leverage technology to get you more insights, move faster and simplify the process
- Our digital business model means we pass the savings onto you, with up to 1% cashback on the purchase of your home
